Кабинет с отдельно стоящим рабочим столом и стенами из вагонки – фото дизайна интерьера
Сортировать:Популярное за сегодня
41 - 60 из 147 фото
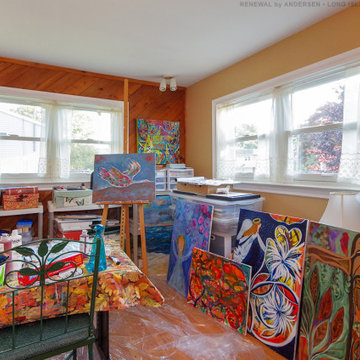
Bright and fun artist's studio with new white double hung windows we installed. This lovely space with wood accent wall and creative atmosphere looks great with these new white replacement windows we installed. Get started replacing your windows with Renewal by Andersen of Long Island, serving Suffolk, Nassau, Queens and Brooklyn.
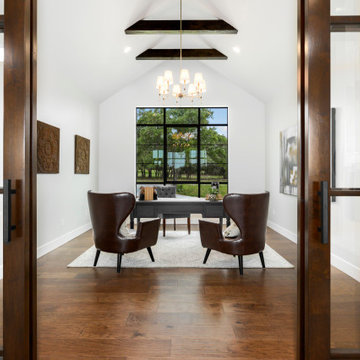
Стильный дизайн: рабочее место среднего размера в стиле кантри с белыми стенами, паркетным полом среднего тона, отдельно стоящим рабочим столом, коричневым полом, балками на потолке и стенами из вагонки без камина - последний тренд
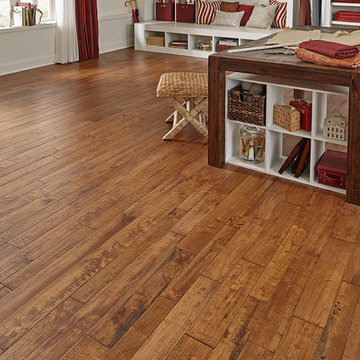
Источник вдохновения для домашнего уюта: большой кабинет в стиле кантри с местом для рукоделия, белыми стенами, паркетным полом среднего тона, отдельно стоящим рабочим столом, коричневым полом и стенами из вагонки
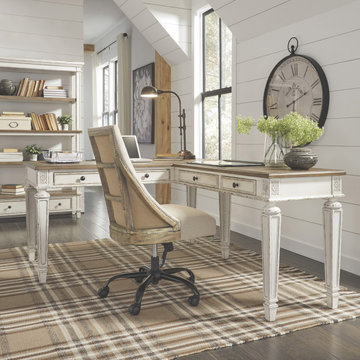
Desk: https://www.ashleyfurniture.com/p/realyn_2-piece_home_office_lift_top_desk/APK-H743-2PC.html
Chair: https://www.ashleyfurniture.com/p/office_chair_program_home_office_desk_chair/H200-07.html
Bookcase: https://www.ashleyfurniture.com/p/realyn_75_bookcase/H743-70.html
Wall Clock: https://www.ashleyfurniture.com/p/augustina_wall_clock/A8010110.html
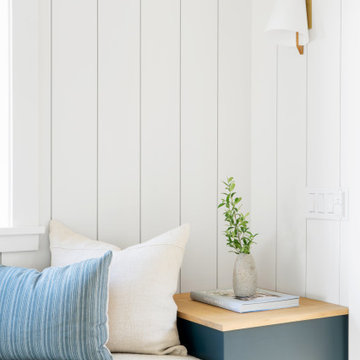
ADU office
---
Location: Santa Ynez, CA // Type: Remodel & New Construction // Architect: Salt Architect // Designer: Rita Chan Interiors // Lanscape: Bosky // #RanchoRefugioSY
---
Featured in Sunset, Domino, Remodelista, Modern Luxury Interiors
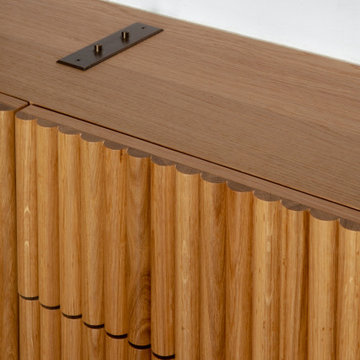
Пример оригинального дизайна: рабочее место среднего размера в современном стиле с белыми стенами, светлым паркетным полом, отдельно стоящим рабочим столом и стенами из вагонки
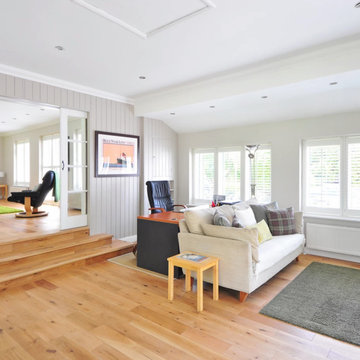
Пример оригинального дизайна: большой кабинет в современном стиле с белыми стенами, светлым паркетным полом, отдельно стоящим рабочим столом, коричневым полом, сводчатым потолком и стенами из вагонки без камина
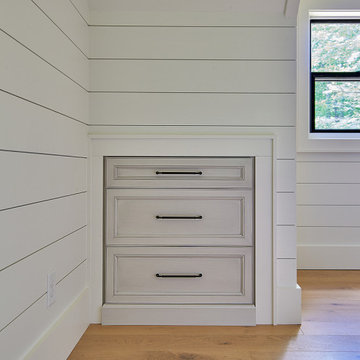
Guest featuring recessed paneled cabinet, barn door style hinged shower door.
Свежая идея для дизайна: домашняя мастерская среднего размера в современном стиле с белыми стенами, светлым паркетным полом, фасадом камина из металла, отдельно стоящим рабочим столом, серым полом, балками на потолке и стенами из вагонки - отличное фото интерьера
Свежая идея для дизайна: домашняя мастерская среднего размера в современном стиле с белыми стенами, светлым паркетным полом, фасадом камина из металла, отдельно стоящим рабочим столом, серым полом, балками на потолке и стенами из вагонки - отличное фото интерьера
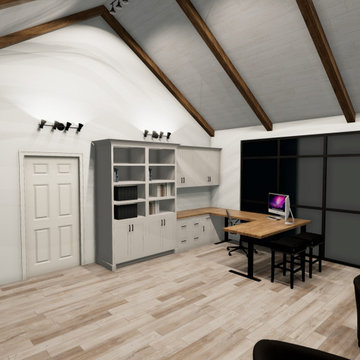
Стильный дизайн: большое рабочее место в стиле кантри с белыми стенами, полом из керамической плитки, стандартным камином, фасадом камина из плитки, отдельно стоящим рабочим столом, коричневым полом, сводчатым потолком и стенами из вагонки - последний тренд
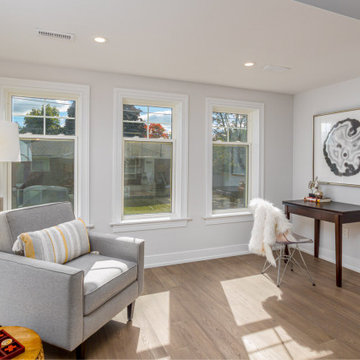
На фото: большое рабочее место в стиле модернизм с белыми стенами, паркетным полом среднего тона, горизонтальным камином, фасадом камина из камня, отдельно стоящим рабочим столом, коричневым полом, сводчатым потолком и стенами из вагонки с
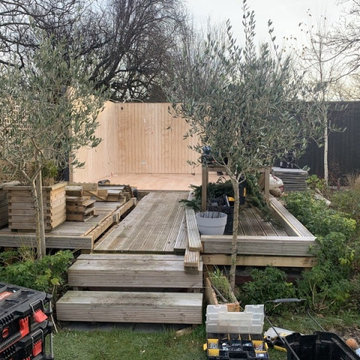
Ms D contacted Garden Retreat requiring a garden office / room, we worked with the her to design, build and supply a building that sits nicely within an existing decked and landscaped garden.
This contemporary garden building is constructed using an external 16mm nom x 125mm tanalsied cladding and bitumen paper to ensure any damp is kept out of the building. The walls are constructed using a 75mm x 38mm timber frame, 50mm Celotex and a 15mm inner lining grooved ply to finish the walls. The total thickness of the walls is 100mm which lends itself to all year round use. The floor is manufactured using heavy duty bearers, 75mm Celotex and a 15mm ply floor which comes with a laminated floor as standard and there are 4 options to choose from (September 2021 onwards) alternatively you can fit your own vinyl or carpet.
The roof is insulated and comes with an inner ply, metal roof covering, underfelt and internal spot lights or light panels. Within the electrics pack there is consumer unit, 3 brushed stainless steel double sockets and a switch. We also install sockets with built in USB charging points which is very useful and this building also has external spots (now standard September 2021) to light up the porch area.
This particular model is supplied with one set of 1200mm wide anthracite grey uPVC French doors and two 600mm full length side lights and a 600mm x 900mm uPVC casement window which provides a modern look and lots of light. The building is designed to be modular so during the ordering process you have the opportunity to choose where you want the windows and doors to be.
If you are interested in this design or would like something similar please do not hesitate to contact us for a quotation?
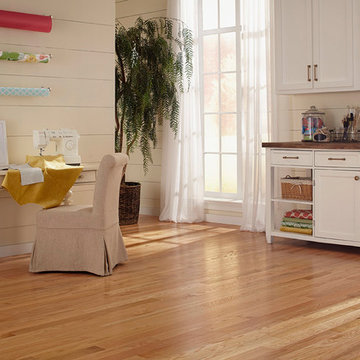
Traditional hardwood flooring has a classic, sophisticated appearance that can stand the test of time. The Nantucket Series incorporates traditional styling with modern colors and widths designed to complement any decor. It also features an exclusive Six Side Seal© to help prevent moisture that can lead to cupping, warping, and seasonal cracking.
This ¾-inch solid hardwood flooring comes prefinished for easier installation. Customers love the Nantucket Series because it’s attractive, durable, and easy to maintain. Each plank is meticulously crafted from the highest quality wood available. With the Nantucket Series, you can be assured that your floors will stay looking beautiful year after year.
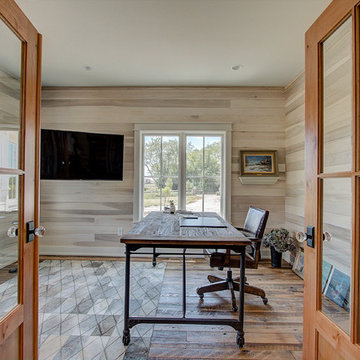
A modern replica of the ole farm home. The beauty and warmth of yesterday, combined with the luxury of today's finishes of windows, high ceilings, lighting fixtures, reclaimed flooring and beams and much more.
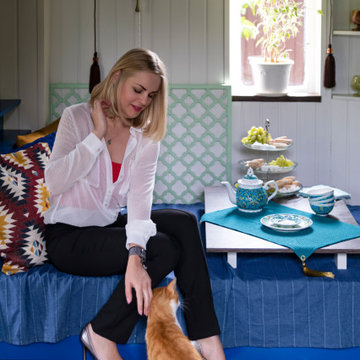
На фото: домашняя мастерская среднего размера в восточном стиле с белыми стенами, деревянным полом, отдельно стоящим рабочим столом, коричневым полом, балками на потолке и стенами из вагонки
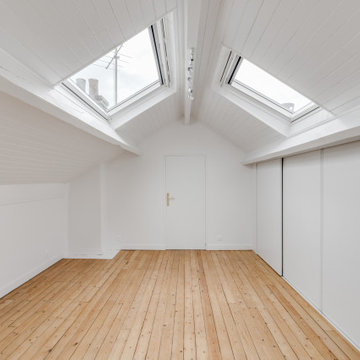
На фото: кабинет среднего размера в классическом стиле с белыми стенами, светлым паркетным полом, отдельно стоящим рабочим столом, бежевым полом, потолком из вагонки и стенами из вагонки без камина
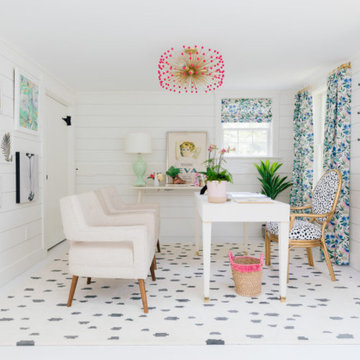
Photographs by Julia Dags | Copyright © 2019 Happily Eva After, Inc. All Rights Reserved.
Источник вдохновения для домашнего уюта: большая домашняя мастерская с белыми стенами, деревянным полом, отдельно стоящим рабочим столом, белым полом и стенами из вагонки
Источник вдохновения для домашнего уюта: большая домашняя мастерская с белыми стенами, деревянным полом, отдельно стоящим рабочим столом, белым полом и стенами из вагонки
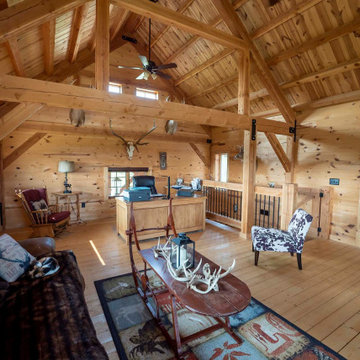
Post and beam barn home loft office space
Стильный дизайн: рабочее место среднего размера в стиле рустика с коричневыми стенами, светлым паркетным полом, отдельно стоящим рабочим столом, коричневым полом, сводчатым потолком и стенами из вагонки без камина - последний тренд
Стильный дизайн: рабочее место среднего размера в стиле рустика с коричневыми стенами, светлым паркетным полом, отдельно стоящим рабочим столом, коричневым полом, сводчатым потолком и стенами из вагонки без камина - последний тренд
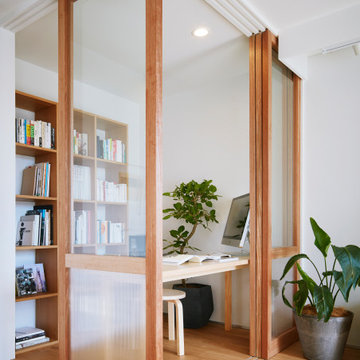
築18年のマンション住戸を改修し、寝室と廊下の間に10枚の連続引戸を挿入した。引戸は周辺環境との繋がり方の調整弁となり、廊下まで自然採光したり、子供の成長や気分に応じた使い方ができる。また、リビングにはガラス引戸で在宅ワークスペースを設置し、家族の様子を見守りながら引戸の開閉で音の繋がり方を調節できる。限られた空間でも、そこで過ごす人々が様々な距離感を選択できる、繋がりつつ離れられる家である。(写真撮影:Forward Stroke Inc.)
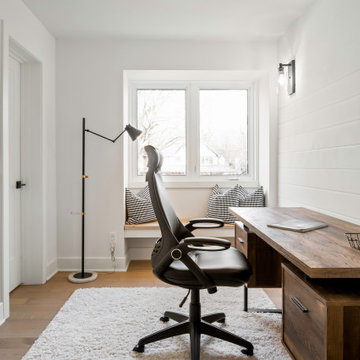
Love this office! This was a property we staged and it had multiple offers when we were finished. What is unique about this office is the window seat and a blue barn door giving the room has more space!
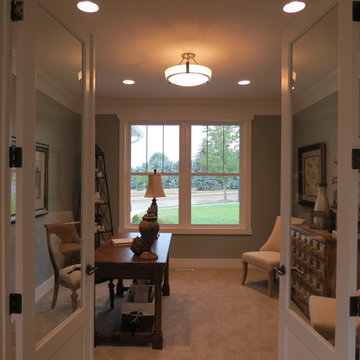
Свежая идея для дизайна: рабочее место с серыми стенами, ковровым покрытием, отдельно стоящим рабочим столом, серым полом и стенами из вагонки - отличное фото интерьера
Кабинет с отдельно стоящим рабочим столом и стенами из вагонки – фото дизайна интерьера
3