Кабинет с отдельно стоящим рабочим столом и стенами из вагонки – фото дизайна интерьера
Сортировать:
Бюджет
Сортировать:Популярное за сегодня
81 - 100 из 147 фото
1 из 3
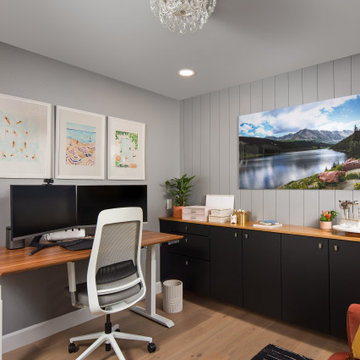
Our mission was to completely update and transform their huge house into a cozy, welcoming and warm home of their own.
“When we moved in, it was such a novelty to live in a proper house. But it still felt like the in-law’s home,” our clients told us. “Our dream was to make it feel like our home.”
Our transformation skills were put to the test when we created the host-worthy kitchen space (complete with a barista bar!) that would double as the heart of their home and a place to make memories with their friends and family.
We upgraded and updated their dark and uninviting family room with fresh furnishings, flooring and lighting and turned those beautiful exposed beams into a feature point of the space.
The end result was a flow of modern, welcoming and authentic spaces that finally felt like home. And, yep … the invite was officially sent out!
Our clients had an eclectic style rich in history, culture and a lifetime of adventures. We wanted to highlight these stories in their home and give their memorabilia places to be seen and appreciated.
The at-home office was crafted to blend subtle elegance with a calming, casual atmosphere that would make it easy for our clients to enjoy spending time in the space (without it feeling like they were working!)
We carefully selected a pop of color as the feature wall in the primary suite and installed a gorgeous shiplap ledge wall for our clients to display their meaningful art and memorabilia.
Then, we carried the theme all the way into the ensuite to create a retreat that felt complete.
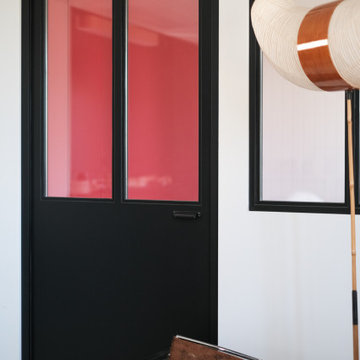
Le bureau, situé en arrière plan de la pièce de vie en est séparé par une verrière en bois dessinée sur mesure dans un esprit industriel. Un des pan de mur de mur est peint dans une nuance Coquelicot de Ressource pour apporter du dynamisme à cet espace studieux.
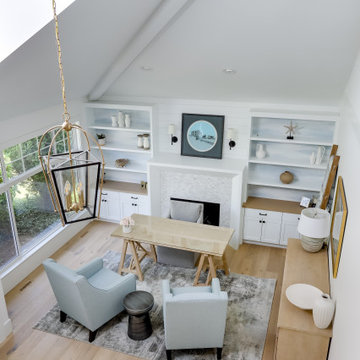
На фото: кабинет среднего размера в стиле неоклассика (современная классика) с белыми стенами, светлым паркетным полом, стандартным камином, фасадом камина из плитки, отдельно стоящим рабочим столом, бежевым полом, сводчатым потолком и стенами из вагонки
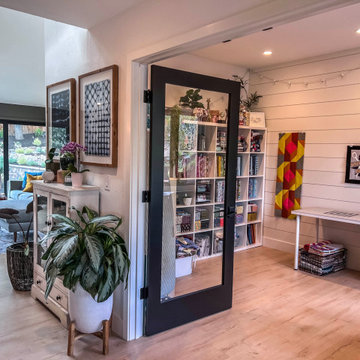
craft room and home office for quilter
Стильный дизайн: кабинет в современном стиле с местом для рукоделия, белыми стенами, полом из винила, отдельно стоящим рабочим столом и стенами из вагонки - последний тренд
Стильный дизайн: кабинет в современном стиле с местом для рукоделия, белыми стенами, полом из винила, отдельно стоящим рабочим столом и стенами из вагонки - последний тренд
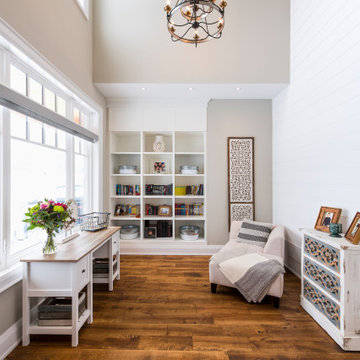
Пример оригинального дизайна: большой домашняя библиотека в стиле кантри с белыми стенами, паркетным полом среднего тона, отдельно стоящим рабочим столом и стенами из вагонки
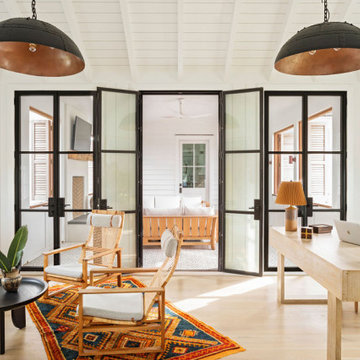
Идея дизайна: кабинет в морском стиле с белыми стенами, светлым паркетным полом, отдельно стоящим рабочим столом и стенами из вагонки
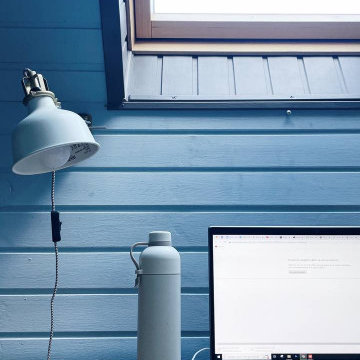
Мансардный этаж также, как и большинство помещений дома, был обшит вагонкой.
Решено было привнести цвет, а также вырезать дополнительное мансардное окно.
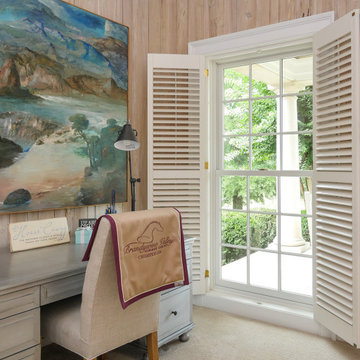
Wonderful desk space with large new double hung window we installed. This gorgeous space with shiplap walls and dramatic artwork looks fantastic with this large new window with colonial grilles. Get started replacing your home windows today with Renewal by Andersen of Georgia, serving Atlanta, Savannah and the entire state.
. . . . . . . . . .
Find out more about replacing your windows -- Contact Us Today! 844-245-2799
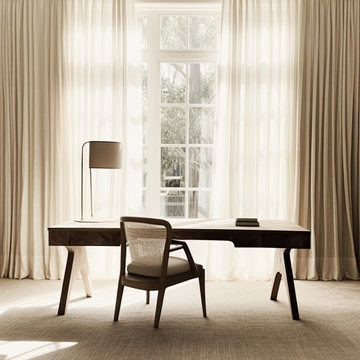
Welcome to Woodland Hills, Los Angeles – where nature's embrace meets refined living. Our residential interior design project brings a harmonious fusion of serenity and sophistication. Embracing an earthy and organic palette, the space exudes warmth with its natural materials, celebrating the beauty of wood, stone, and textures. Light dances through large windows, infusing every room with a bright and airy ambiance that uplifts the soul. Thoughtfully curated elements of nature create an immersive experience, blurring the lines between indoors and outdoors, inviting the essence of tranquility into every corner. Step into a realm where modern elegance thrives in perfect harmony with the earth's timeless allure.
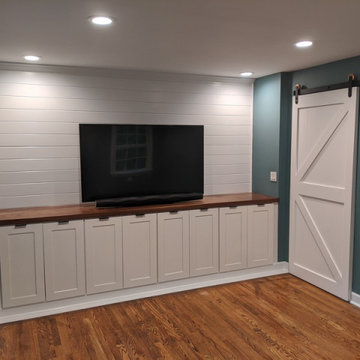
На фото: домашняя мастерская среднего размера в стиле кантри с зелеными стенами, паркетным полом среднего тона, отдельно стоящим рабочим столом, коричневым полом и стенами из вагонки с
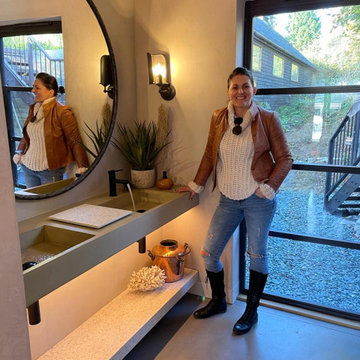
Пример оригинального дизайна: домашняя мастерская среднего размера в стиле модернизм с бетонным полом, отдельно стоящим рабочим столом, серым полом и стенами из вагонки
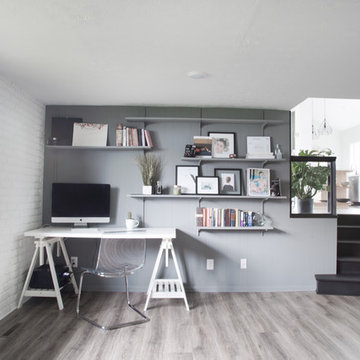
На фото: кабинет в стиле модернизм с серыми стенами, полом из винила, отдельно стоящим рабочим столом, серым полом и стенами из вагонки
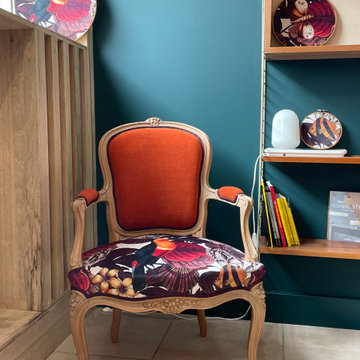
Rénovation d’un bureau
Séparation avec un claustra en placo et tasseaux de bois, agencement de la salle de formation attenante avec espace salon, table, bibliothèque, et espace ordinateurs.
Création d’un bardage en bois pour dissimuler les détails inesthétiques (tuyauterie, tableau électrique, compteur…).
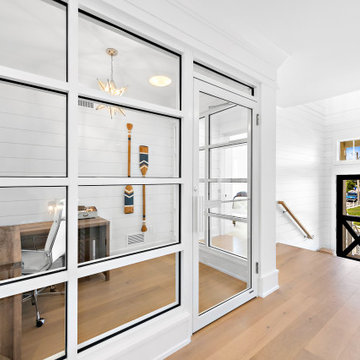
Идея дизайна: кабинет в морском стиле с белыми стенами, отдельно стоящим рабочим столом и стенами из вагонки
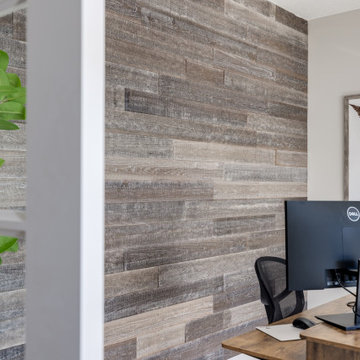
Once their basement remodel was finished they decided that wasn't stressful enough... they needed to tackle every square inch on the main floor. I joke, but this is not for the faint of heart. Being without a kitchen is a major inconvenience, especially with children.
The transformation is a completely different house. The new floors lighten and the kitchen layout is so much more function and spacious. The addition in built-ins with a coffee bar in the kitchen makes the space seem very high end.
The removal of the closet in the back entry and conversion into a built-in locker unit is one of our favorite and most widely done spaces, and for good reason.
The cute little powder is completely updated and is perfect for guests and the daily use of homeowners.
The homeowners did some work themselves, some with their subcontractors, and the rest with our general contractor, Tschida Construction.
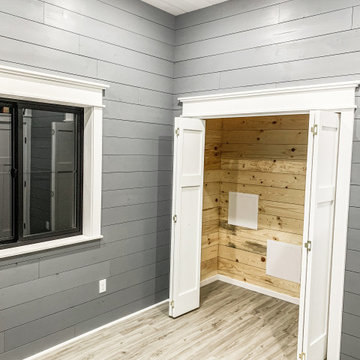
Свежая идея для дизайна: кабинет среднего размера в стиле кантри с серыми стенами, полом из ламината, отдельно стоящим рабочим столом, коричневым полом, потолком из вагонки и стенами из вагонки - отличное фото интерьера
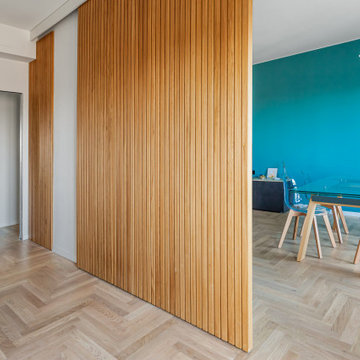
Studio-Ospiti con parete scorrevole
Стильный дизайн: большой кабинет в стиле ретро с местом для рукоделия, белыми стенами, светлым паркетным полом, отдельно стоящим рабочим столом и стенами из вагонки - последний тренд
Стильный дизайн: большой кабинет в стиле ретро с местом для рукоделия, белыми стенами, светлым паркетным полом, отдельно стоящим рабочим столом и стенами из вагонки - последний тренд
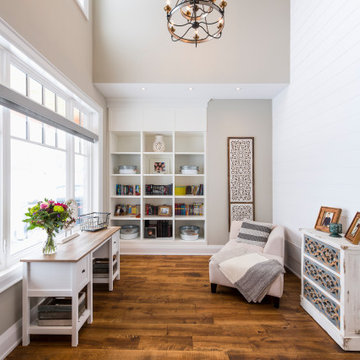
Свежая идея для дизайна: большой домашняя библиотека в стиле неоклассика (современная классика) с паркетным полом среднего тона, отдельно стоящим рабочим столом и стенами из вагонки - отличное фото интерьера
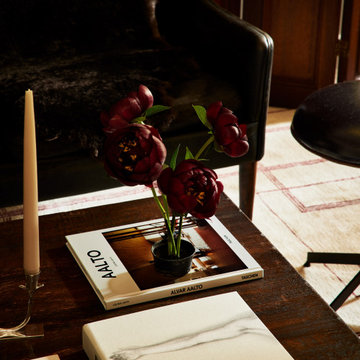
A country club respite for our busy professional Bostonian clients. Our clients met in college and have been weekending at the Aquidneck Club every summer for the past 20+ years. The condos within the original clubhouse seldom come up for sale and gather a loyalist following. Our clients jumped at the chance to be a part of the club's history for the next generation. Much of the club’s exteriors reflect a quintessential New England shingle style architecture. The internals had succumbed to dated late 90s and early 2000s renovations of inexpensive materials void of craftsmanship. Our client’s aesthetic balances on the scales of hyper minimalism, clean surfaces, and void of visual clutter. Our palette of color, materiality & textures kept to this notion while generating movement through vintage lighting, comfortable upholstery, and Unique Forms of Art.
A Full-Scale Design, Renovation, and furnishings project.

Mr H approached Garden Retreat requiring a garden office including the removal of their old shed and the formation of a concrete base.
This contemporary garden building is constructed using an external tanalised cladding as standard and bitumen paper to ensure any damp is kept out of the building. The walls are constructed using a 75mm x 38mm timber frame, 50mm Celotex and a 12mm inner lining grooved ply to finish the walls. The total thickness of the walls is 100mm which lends itself to all year round use. The floor is manufactured using heavy duty bearers, 75mm Celotex and a 15mm ply floor which can either be carpeted or a vinyl floor can be installed for a hard wearing and an easily clean option. We do however now include an engineered laminate floor as standard, please contact us for laminate floor options.
The roof is insulated and comes with an inner ply, metal roof covering, underfelt and internal spot lights. Also within the electrics pack there is consumer unit, 3 double sockets and a switch. We also install sockets with built in USB charging points which is very useful and this building also has external spots to lights to light up the front of the building.
This particular model was supplied with one set of 1200mm wide anthracite grey uPVC multi-lock French doors and two 600mm anthracite grey uPVC sidelights which provides a modern look and lots of light. In addition, it has a casement window to the right elevation for ventilation if you do not want to open the French doors. The building is designed to be modular so during the ordering process you have the opportunity to choose where you want the windows and doors to be.
If you are interested in this design or would like something similar please do not hesitate to contact us for a quotation?
Кабинет с отдельно стоящим рабочим столом и стенами из вагонки – фото дизайна интерьера
5