Кабинет с обоями на стенах – фото дизайна интерьера со средним бюджетом
Сортировать:
Бюджет
Сортировать:Популярное за сегодня
121 - 140 из 705 фото
1 из 3
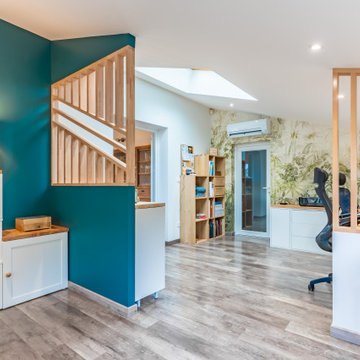
На фото: рабочее место среднего размера в современном стиле с зелеными стенами, полом из ламината, встроенным рабочим столом, коричневым полом и обоями на стенах без камина
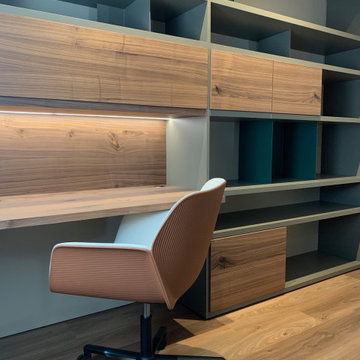
Zona de despacho abierto a zona de comedor.
Идея дизайна: рабочее место в современном стиле с бежевыми стенами, темным паркетным полом, встроенным рабочим столом, коричневым полом и обоями на стенах
Идея дизайна: рабочее место в современном стиле с бежевыми стенами, темным паркетным полом, встроенным рабочим столом, коричневым полом и обоями на стенах
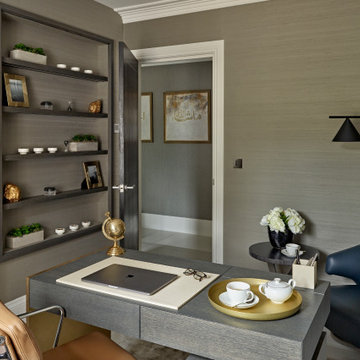
Study
Идея дизайна: рабочее место среднего размера в современном стиле с серыми стенами, паркетным полом среднего тона, отдельно стоящим рабочим столом, коричневым полом и обоями на стенах
Идея дизайна: рабочее место среднего размера в современном стиле с серыми стенами, паркетным полом среднего тона, отдельно стоящим рабочим столом, коричневым полом и обоями на стенах
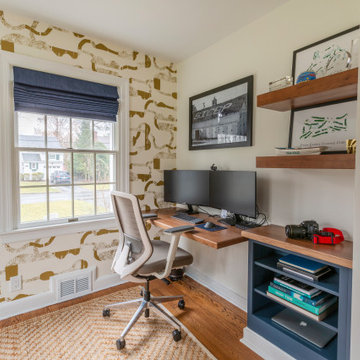
Home office with built-in countertop and shelving for the perfect working nook with barn doors for privacy
Свежая идея для дизайна: маленькое рабочее место в стиле неоклассика (современная классика) с белыми стенами, паркетным полом среднего тона, фасадом камина из плитки, встроенным рабочим столом и обоями на стенах для на участке и в саду - отличное фото интерьера
Свежая идея для дизайна: маленькое рабочее место в стиле неоклассика (современная классика) с белыми стенами, паркетным полом среднего тона, фасадом камина из плитки, встроенным рабочим столом и обоями на стенах для на участке и в саду - отличное фото интерьера
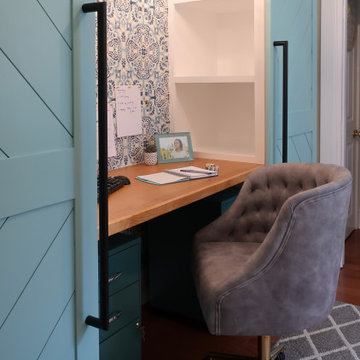
A cluttered hallway is not only reorganized into a clean walkway, but also transformed into a hidden office, complete with custom barn doors with hidden and exposed storage. It also features a specially designed magnetic wallpaper to allow for posting documents, reminders and photos without putting holes in the all.
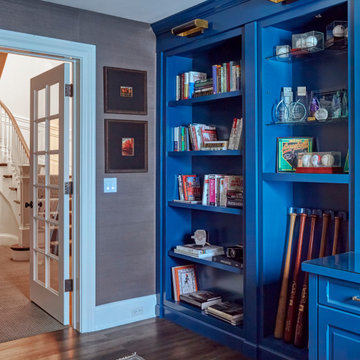
Свежая идея для дизайна: рабочее место среднего размера в стиле кантри с коричневыми стенами, темным паркетным полом, встроенным рабочим столом, коричневым полом, многоуровневым потолком и обоями на стенах без камина - отличное фото интерьера
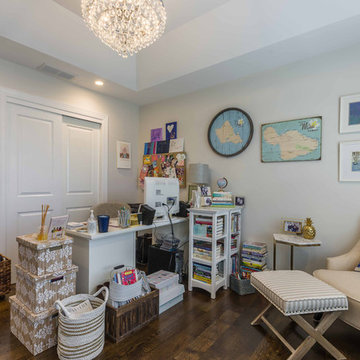
This 1990s brick home had decent square footage and a massive front yard, but no way to enjoy it. Each room needed an update, so the entire house was renovated and remodeled, and an addition was put on over the existing garage to create a symmetrical front. The old brown brick was painted a distressed white.
The 500sf 2nd floor addition includes 2 new bedrooms for their teen children, and the 12'x30' front porch lanai with standing seam metal roof is a nod to the homeowners' love for the Islands. Each room is beautifully appointed with large windows, wood floors, white walls, white bead board ceilings, glass doors and knobs, and interior wood details reminiscent of Hawaiian plantation architecture.
The kitchen was remodeled to increase width and flow, and a new laundry / mudroom was added in the back of the existing garage. The master bath was completely remodeled. Every room is filled with books, and shelves, many made by the homeowner.
Project photography by Kmiecik Imagery.
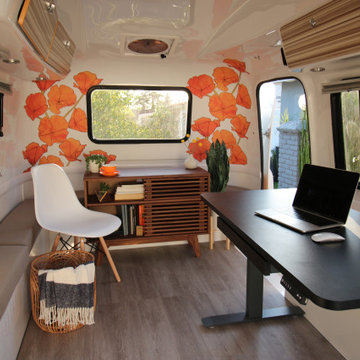
The Happiest Office design was created for our full-time remote working client. They asked us to convert their camper into an office, that could easily convert back to a camper for weekend adventures.
We took inspiration from the punchy orange exterior of the Happier Camper and added even more California flair to it with an amazing (and fully removable) poppy wallpaper.
We wanted to create a secondary space for our client, so that she could have a change of scenery mid-day or space to relax in-between calls and soak up the CA rays. We designed a cozy sitting area out back, with a pair of black modern rocking chairs and black and white rug. On cooler days, work gets done with the back hatch open looking out onto her outdoor living room, essentially doubling the size of her office space. The monochromatic outdoor furniture design is accented with hints of orange and yellow, and an embroidered poppy pillow completes the look.
We love a great multi-functional design! Design never needs to be sterile and small spaces do not need to feel cramped! Let us help you make your space everything you've imagined, and more!
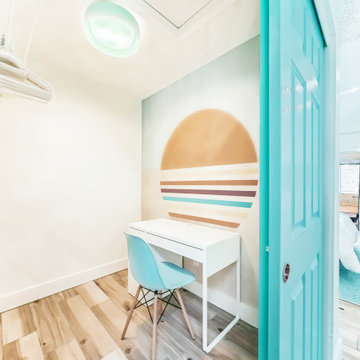
Hello there loves. The Prickly Pear AirBnB in Scottsdale, Arizona is a transformation of an outdated residential space into a vibrant, welcoming and quirky short term rental. As an Interior Designer, I envision how a house can be exponentially improved into a beautiful home and relish in the opportunity to support my clients take the steps to make those changes. It is a delicate balance of a family’s diverse style preferences, my personal artistic expression, the needs of the family who yearn to enjoy their home, and a symbiotic partnership built on mutual respect and trust. This is what I am truly passionate about and absolutely love doing. If the potential of working with me to create a healing & harmonious home is appealing to your family, reach out to me and I'd love to offer you a complimentary discovery call to determine whether we are an ideal fit. I'd also love to collaborate with professionals as a resource for your clientele. ?
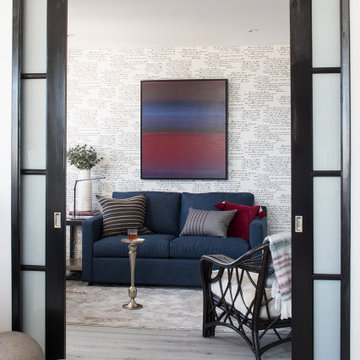
Our client is a writer and has multiple books published with more to come, so an office a comfortable writting and concept space was a must. The wallpaper is a handwritten script that seemed quite apropos. It is important to the firm to always reflect our client's personality and interests.
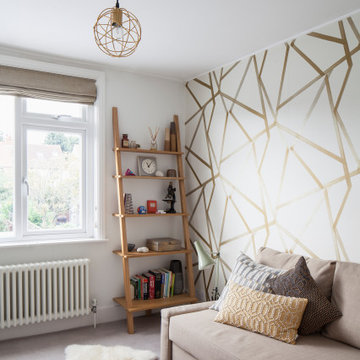
We used this impactful Harlequin geometric wallpaper as a feature wall for our client's home office, which was inspired by her career in the pharmaceutical industry.
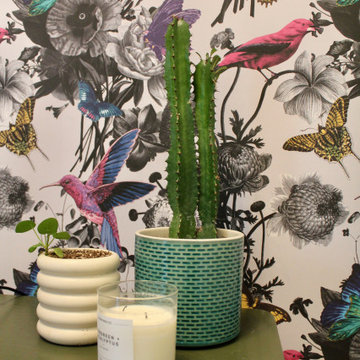
Источник вдохновения для домашнего уюта: маленький кабинет в стиле ретро с бетонным полом, серым полом и обоями на стенах для на участке и в саду
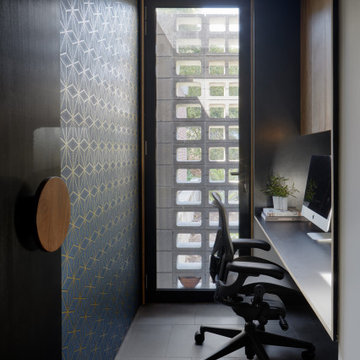
Пример оригинального дизайна: маленькое рабочее место в стиле модернизм с синими стенами, полом из сланца, встроенным рабочим столом, серым полом и обоями на стенах для на участке и в саду
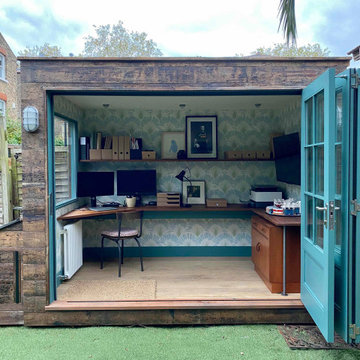
With both parents in this Chiswick family working from home for the foreseeable future, there was an urgent need to create more space as the home office wasn’t big enough for the two of them. So the simple solution was to create a garden office - one that embraced the outoors but which was also within easy reach of the kitchen for a coffee top up.
Reclaimed cladding was used externally to give the office a weathered look, whilst colourful wallpaper and painted doors helped to brighten the space and make it feel more homely. Re-used laboratory worktops form the desk and shelves, and vintage furniture was found for storage.
As an added extra, it was designed so that the concertina doors could open right up to view the television - suspended on an extending bracket - so that the whole family can enjoy movies and sport outside in the summer months.
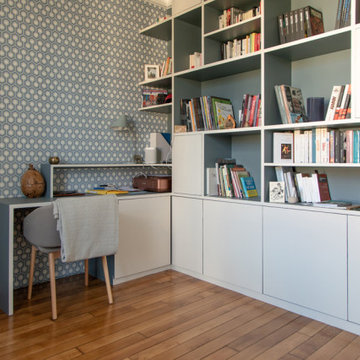
Ce projet nous a été confié par une famille qui a décidé d'investir dans une maison spacieuse à Maison Lafitte. L'objectif était de rénover cette maison de 160 m² en lui redonnant des couleurs et un certain cachet. Nous avons commencé par les pièces principales. Nos clients ont apprécié l'exécution qui s'est faite en respectant les délais et le budget.
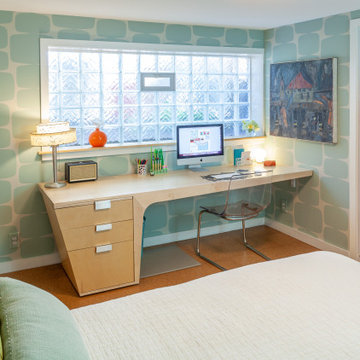
Источник вдохновения для домашнего уюта: домашняя мастерская среднего размера в стиле ретро с синими стенами, пробковым полом, отдельно стоящим рабочим столом, коричневым полом и обоями на стенах
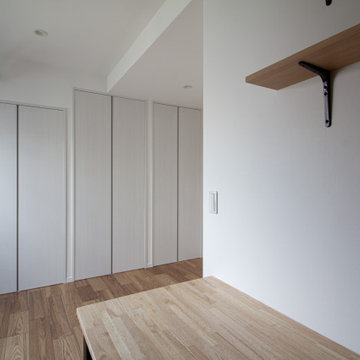
個室は、白と木のナチュラルテイストで優しい雰囲気です。
Пример оригинального дизайна: рабочее место среднего размера в скандинавском стиле с фиолетовыми стенами, паркетным полом среднего тона, встроенным рабочим столом, бежевым полом, потолком с обоями и обоями на стенах без камина
Пример оригинального дизайна: рабочее место среднего размера в скандинавском стиле с фиолетовыми стенами, паркетным полом среднего тона, встроенным рабочим столом, бежевым полом, потолком с обоями и обоями на стенах без камина
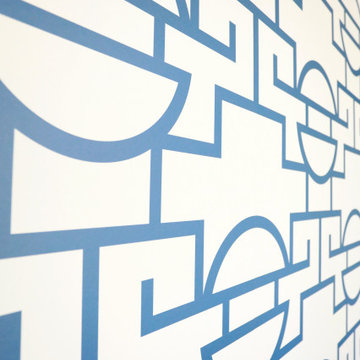
Chic and colorful Doctor office
На фото: маленький кабинет в стиле модернизм с синими стенами, ковровым покрытием, черным полом и обоями на стенах для на участке и в саду
На фото: маленький кабинет в стиле модернизм с синими стенами, ковровым покрытием, черным полом и обоями на стенах для на участке и в саду
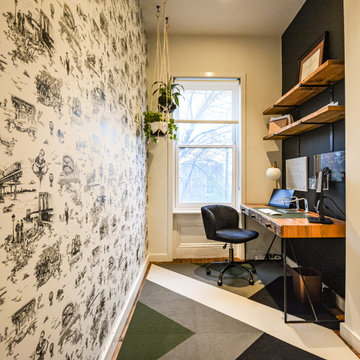
Идея дизайна: маленький кабинет в стиле лофт с черными стенами, ковровым покрытием, отдельно стоящим рабочим столом, разноцветным полом и обоями на стенах для на участке и в саду
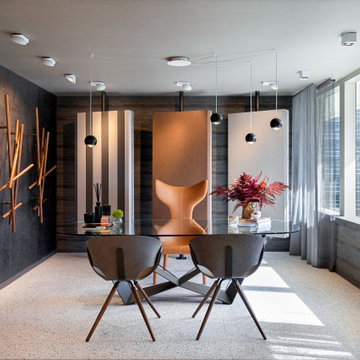
Стильный дизайн: домашняя мастерская среднего размера в современном стиле с серыми стенами, полом из керамической плитки, отдельно стоящим рабочим столом, серым полом, потолком с обоями и обоями на стенах - последний тренд
Кабинет с обоями на стенах – фото дизайна интерьера со средним бюджетом
7