Кабинет с многоуровневым потолком – фото дизайна интерьера с высоким бюджетом
Сортировать:
Бюджет
Сортировать:Популярное за сегодня
21 - 40 из 224 фото
1 из 3
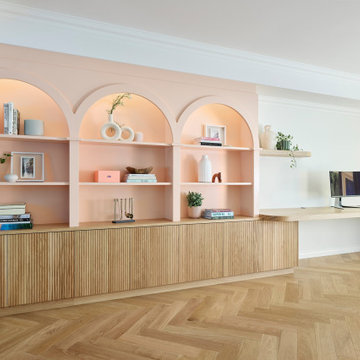
The perfect shelfie!
A bit of fun with this project. Custom scalloped oak doors perfectly paired with peach coloured arches.
Источник вдохновения для домашнего уюта: большое рабочее место в стиле модернизм с белыми стенами, светлым паркетным полом, встроенным рабочим столом, коричневым полом и многоуровневым потолком
Источник вдохновения для домашнего уюта: большое рабочее место в стиле модернизм с белыми стенами, светлым паркетным полом, встроенным рабочим столом, коричневым полом и многоуровневым потолком
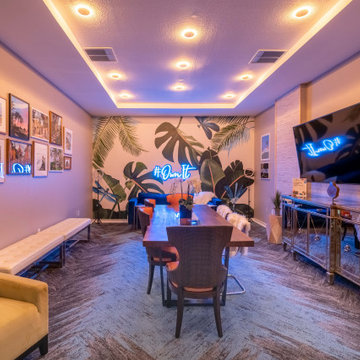
A laidback place to work, take photos, and make videos for a content creator that doubles as an entertaining space. The key to transforming the mood in a room is good lighting. These LED lights provide uplighting in a warm tone to lower the energy and it's also on a dimmer. And the custom neon lights make it vibey.
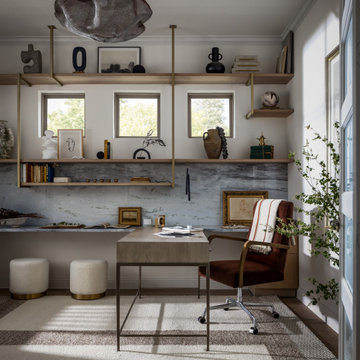
Though lovely, this new build was lacking personality. This work from home family needed a vision to transform their priority spaces into something that felt unique and deeply personal. Having relocated from California, they sought a home that truly represented their family's identity and catered to their lifestyle. With a blank canvas to work with, the design team had the freedom to create a space that combined interest, beauty, and high functionality. A home that truly represented who they are.
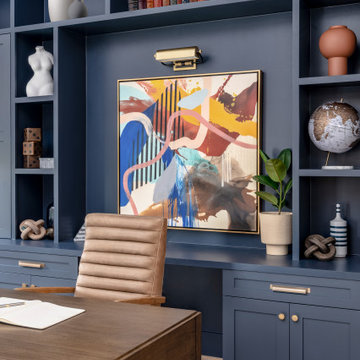
Our clients, a family of five, were moving cross-country to their new construction home and wanted to create their forever dream abode. A luxurious primary bedroom, a serene primary bath haven, a grand dining room, an impressive office retreat, and an open-concept kitchen that flows seamlessly into the main living spaces, perfect for after-work relaxation and family time, all the essentials for the ideal home for our clients! Wood tones and textured accents bring warmth and variety in addition to this neutral color palette, with touches of color throughout. Overall, our executed design accomplished our client's goal of having an open, airy layout for all their daily needs! And who doesn't love coming home to a brand-new house with all new furnishings?
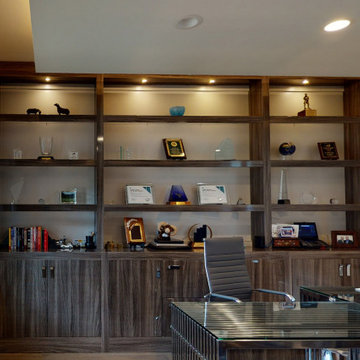
Handsome custom home office features sleek modern cabinetry with contact color backing. Glass shelves allow the LED accent lighting to flow through to all shelves.
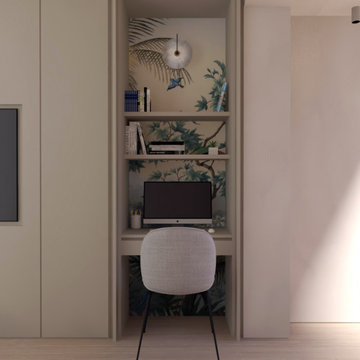
As part of the brief, the client was looking to achieve a hidden work space that could be shut away when the working day has been completed to create a clutter free feeling.
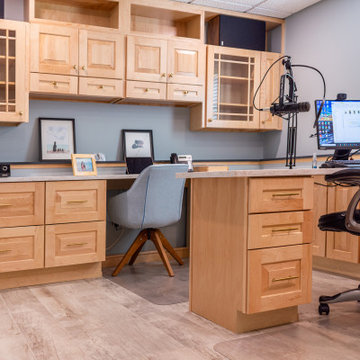
His and Hers Home office & recording Space.
На фото: домашняя мастерская среднего размера в стиле кантри с синими стенами, полом из керамогранита, встроенным рабочим столом, бежевым полом и многоуровневым потолком с
На фото: домашняя мастерская среднего размера в стиле кантри с синими стенами, полом из керамогранита, встроенным рабочим столом, бежевым полом и многоуровневым потолком с
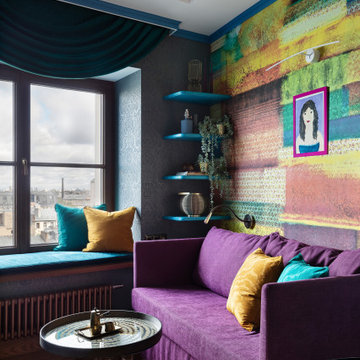
На фото: домашняя библиотека среднего размера в стиле фьюжн с разноцветными стенами, деревянным полом, встроенным рабочим столом, коричневым полом, многоуровневым потолком и обоями на стенах без камина с
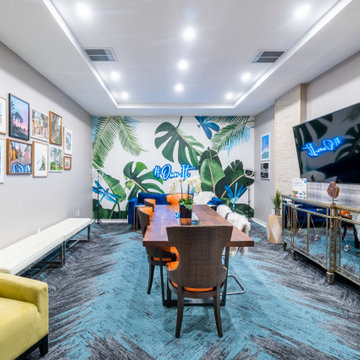
A laidback place to work, take photos, and make videos. The gallery wall features a local photographers' travel photos all from the places the client was raised, traveled to, and owns properties in bringing good vibes into a working hub.
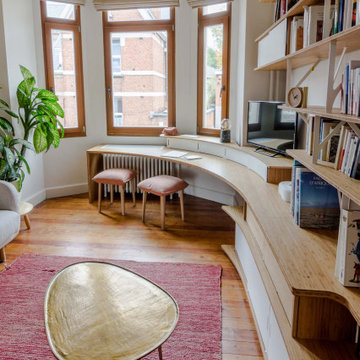
Meuble sur-mesure en bambou massif et acier blanc dans un séjour avec bow window. Conception, production et installation de cet ensemble bibliothèque, meuble TV, intégrant deux bureaux d'enfant, par JOA.
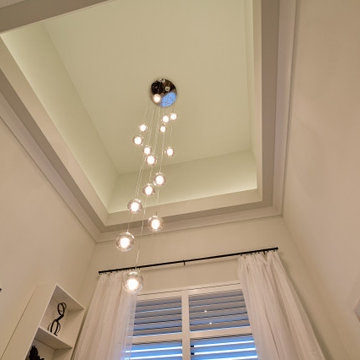
Our newest model home - the Avalon by J. Michael Fine Homes is now open in Twin Rivers Subdivision - Parrish FL
visit www.JMichaelFineHomes.com for all photos.
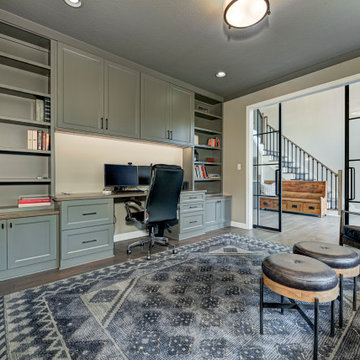
With a vision to blend functionality and aesthetics seamlessly, our design experts embarked on a journey that breathed new life into every corner.
An elegant home office with a unique library vibe emerged from the previously unused formal sitting room adjacent to the foyer. Incorporating richly stained wood, khaki green built-ins, and cozy leather seating offers an inviting and productive workspace tailored to the homeowner's needs.
Project completed by Wendy Langston's Everything Home interior design firm, which serves Carmel, Zionsville, Fishers, Westfield, Noblesville, and Indianapolis.
For more about Everything Home, see here: https://everythinghomedesigns.com/
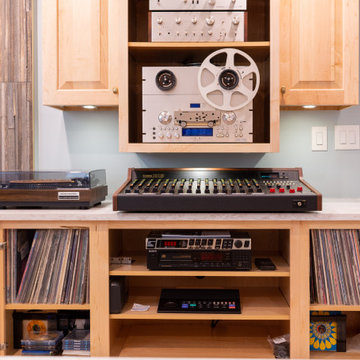
His and Hers Home office & recording Space.
Источник вдохновения для домашнего уюта: домашняя мастерская среднего размера в стиле кантри с синими стенами, полом из керамогранита, встроенным рабочим столом, бежевым полом и многоуровневым потолком
Источник вдохновения для домашнего уюта: домашняя мастерская среднего размера в стиле кантри с синими стенами, полом из керамогранита, встроенным рабочим столом, бежевым полом и многоуровневым потолком
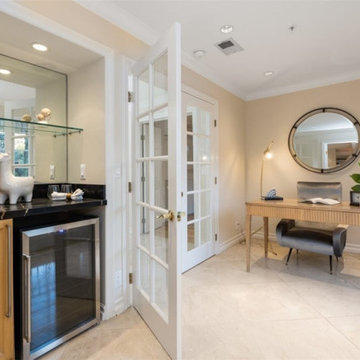
Studio City, CA - Complete Home Remodeling - Home Office area
This handsome Home Office is a beautiful display of simplicity and craftmanship. ING Construction installed the marble flooring, French doors, molding, recessed lighting as well as all of the components in the wet bar located towards the left in the photo. Installation of the wine refrigerator, cabinets, counter tops and reflective wall mirror above.
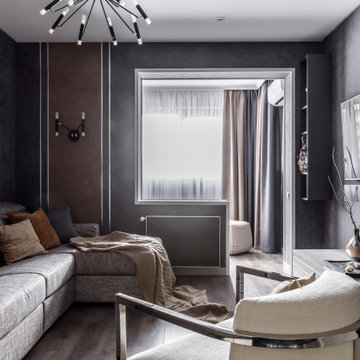
Идея дизайна: большой домашняя библиотека в современном стиле с бежевыми стенами, паркетным полом среднего тона, белым полом, многоуровневым потолком и обоями на стенах
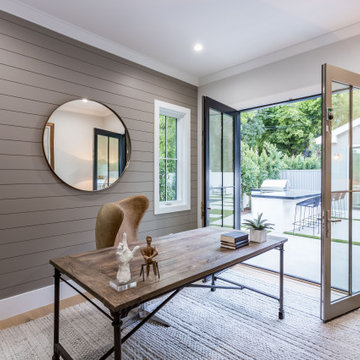
Newly constructed Smart home with attached 3 car garage in Encino! A proud oak tree beckons you to this blend of beauty & function offering recessed lighting, LED accents, large windows, wide plank wood floors & built-ins throughout. Enter the open floorplan including a light filled dining room, airy living room offering decorative ceiling beams, fireplace & access to the front patio, powder room, office space & vibrant family room with a view of the backyard. A gourmets delight is this kitchen showcasing built-in stainless-steel appliances, double kitchen island & dining nook. There’s even an ensuite guest bedroom & butler’s pantry. Hosting fun filled movie nights is turned up a notch with the home theater featuring LED lights along the ceiling, creating an immersive cinematic experience. Upstairs, find a large laundry room, 4 ensuite bedrooms with walk-in closets & a lounge space. The master bedroom has His & Hers walk-in closets, dual shower, soaking tub & dual vanity. Outside is an entertainer’s dream from the barbecue kitchen to the refreshing pool & playing court, plus added patio space, a cabana with bathroom & separate exercise/massage room. With lovely landscaping & fully fenced yard, this home has everything a homeowner could dream of!
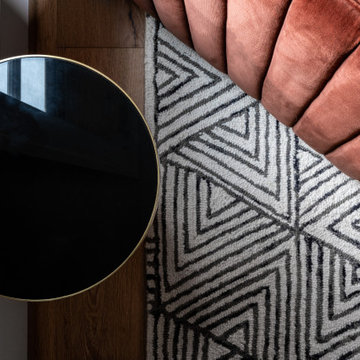
Our clients, a family of five, were moving cross-country to their new construction home and wanted to create their forever dream abode. A luxurious primary bedroom, a serene primary bath haven, a grand dining room, an impressive office retreat, and an open-concept kitchen that flows seamlessly into the main living spaces, perfect for after-work relaxation and family time, all the essentials for the ideal home for our clients! Wood tones and textured accents bring warmth and variety in addition to this neutral color palette, with touches of color throughout. Overall, our executed design accomplished our client's goal of having an open, airy layout for all their daily needs! And who doesn't love coming home to a brand-new house with all new furnishings?
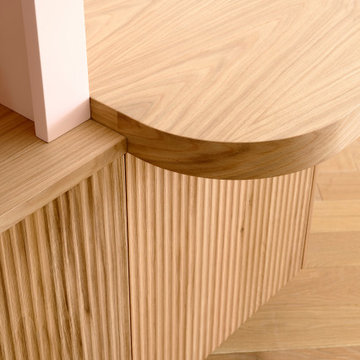
The perfect shelfie!
A bit of fun with this project. Custom scalloped oak doors perfectly paired with peach coloured arches.
Стильный дизайн: большое рабочее место в стиле модернизм с белыми стенами, светлым паркетным полом, встроенным рабочим столом, коричневым полом и многоуровневым потолком - последний тренд
Стильный дизайн: большое рабочее место в стиле модернизм с белыми стенами, светлым паркетным полом, встроенным рабочим столом, коричневым полом и многоуровневым потолком - последний тренд
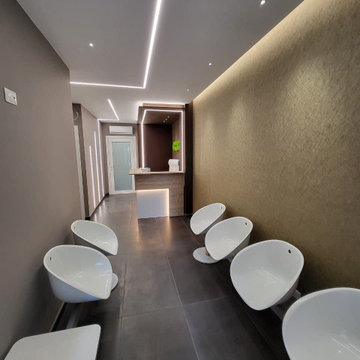
Studio
Свежая идея для дизайна: домашняя мастерская среднего размера в стиле модернизм с полом из керамогранита, отдельно стоящим рабочим столом, серым полом, многоуровневым потолком, обоями на стенах и разноцветными стенами - отличное фото интерьера
Свежая идея для дизайна: домашняя мастерская среднего размера в стиле модернизм с полом из керамогранита, отдельно стоящим рабочим столом, серым полом, многоуровневым потолком, обоями на стенах и разноцветными стенами - отличное фото интерьера
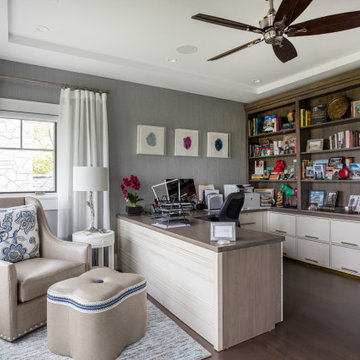
Home office with wallcovering, U shaped work area with desk and file cabinetry and bookcase. Custom upholstered chair with ottoman for a reading corner.
Кабинет с многоуровневым потолком – фото дизайна интерьера с высоким бюджетом
2