Кабинет с многоуровневым потолком – фото дизайна интерьера с высоким бюджетом
Сортировать:
Бюджет
Сортировать:Популярное за сегодня
161 - 180 из 224 фото
1 из 3
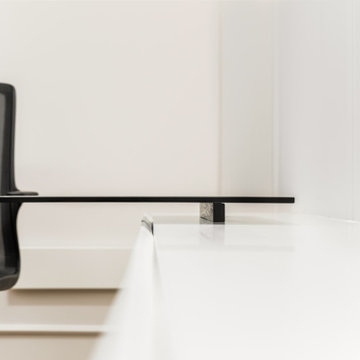
Studio - dettaglio
На фото: большая домашняя мастерская в классическом стиле с белыми стенами, полом из винила, отдельно стоящим рабочим столом, коричневым полом, многоуровневым потолком и панелями на стенах
На фото: большая домашняя мастерская в классическом стиле с белыми стенами, полом из винила, отдельно стоящим рабочим столом, коричневым полом, многоуровневым потолком и панелями на стенах
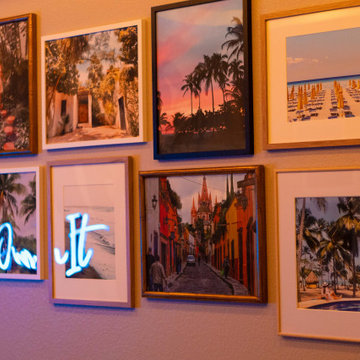
A curated gallery wall featuring prints from a local travel photographer.
Свежая идея для дизайна: домашняя мастерская среднего размера в стиле фьюжн с разноцветными стенами, ковровым покрытием, отдельно стоящим рабочим столом, синим полом, многоуровневым потолком и обоями на стенах без камина - отличное фото интерьера
Свежая идея для дизайна: домашняя мастерская среднего размера в стиле фьюжн с разноцветными стенами, ковровым покрытием, отдельно стоящим рабочим столом, синим полом, многоуровневым потолком и обоями на стенах без камина - отличное фото интерьера
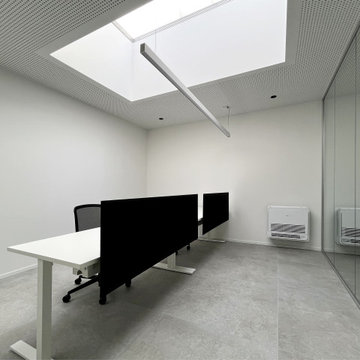
На фото: большое рабочее место в стиле модернизм с белыми стенами, полом из керамогранита, отдельно стоящим рабочим столом, серым полом и многоуровневым потолком с
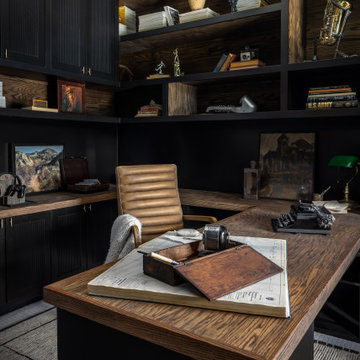
Though lovely, this new build was lacking personality. This work from home family needed a vision to transform their priority spaces into something that felt unique and deeply personal. Having relocated from California, they sought a home that truly represented their family's identity and catered to their lifestyle. With a blank canvas to work with, the design team had the freedom to create a space that combined interest, beauty, and high functionality. A home that truly represented who they are.
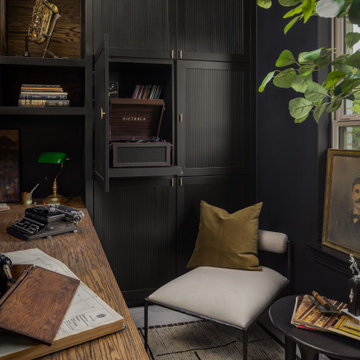
Though lovely, this new build was lacking personality. This work from home family needed a vision to transform their priority spaces into something that felt unique and deeply personal. Having relocated from California, they sought a home that truly represented their family's identity and catered to their lifestyle. With a blank canvas to work with, the design team had the freedom to create a space that combined interest, beauty, and high functionality. A home that truly represented who they are.
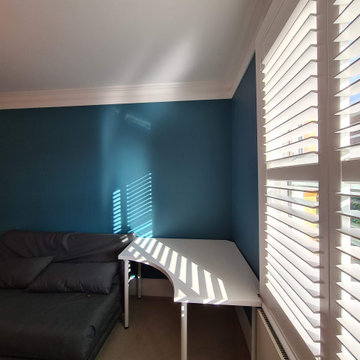
#playroom project completed..
.
From reinforce walls, spray ceiling and bespoke painting to putting all furniture back and general cleaning...
.
With this project all of loft conversion and 1st floor landing work is finished...
.
Client so happy ? I am even more happy- specially for using great colours and opportunity to decorate this space!!
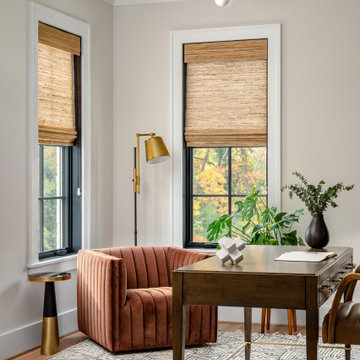
Our clients, a family of five, were moving cross-country to their new construction home and wanted to create their forever dream abode. A luxurious primary bedroom, a serene primary bath haven, a grand dining room, an impressive office retreat, and an open-concept kitchen that flows seamlessly into the main living spaces, perfect for after-work relaxation and family time, all the essentials for the ideal home for our clients! Wood tones and textured accents bring warmth and variety in addition to this neutral color palette, with touches of color throughout. Overall, our executed design accomplished our client's goal of having an open, airy layout for all their daily needs! And who doesn't love coming home to a brand-new house with all new furnishings?
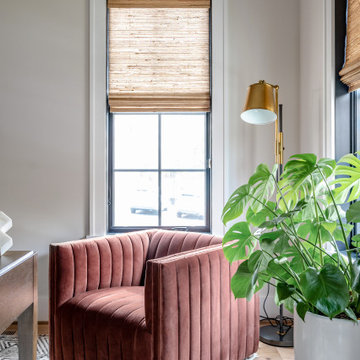
Our clients, a family of five, were moving cross-country to their new construction home and wanted to create their forever dream abode. A luxurious primary bedroom, a serene primary bath haven, a grand dining room, an impressive office retreat, and an open-concept kitchen that flows seamlessly into the main living spaces, perfect for after-work relaxation and family time, all the essentials for the ideal home for our clients! Wood tones and textured accents bring warmth and variety in addition to this neutral color palette, with touches of color throughout. Overall, our executed design accomplished our client's goal of having an open, airy layout for all their daily needs! And who doesn't love coming home to a brand-new house with all new furnishings?
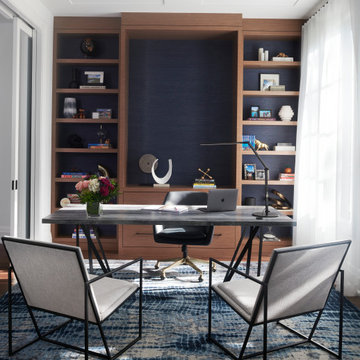
Стильный дизайн: большое рабочее место в современном стиле с белыми стенами, темным паркетным полом, стандартным камином, фасадом камина из камня, отдельно стоящим рабочим столом, коричневым полом, многоуровневым потолком и обоями на стенах - последний тренд
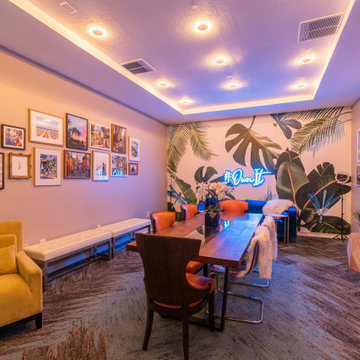
A laidback place to work, take photos, and make videos for a content creator that doubles as an entertaining space. The key to transforming the mood in a room is good lighting. These LED lights provide uplighting in a warm tone to lower the energy and it's also on a dimmer. And the custom neon lights make it vibey.
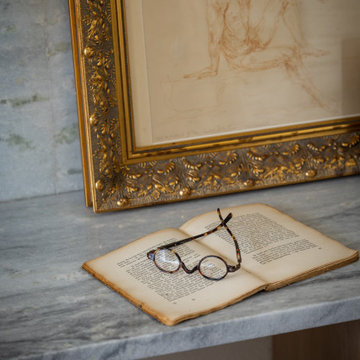
Though lovely, this new build was lacking personality. This work from home family needed a vision to transform their priority spaces into something that felt unique and deeply personal. Having relocated from California, they sought a home that truly represented their family's identity and catered to their lifestyle. With a blank canvas to work with, the design team had the freedom to create a space that combined interest, beauty, and high functionality. A home that truly represented who they are.
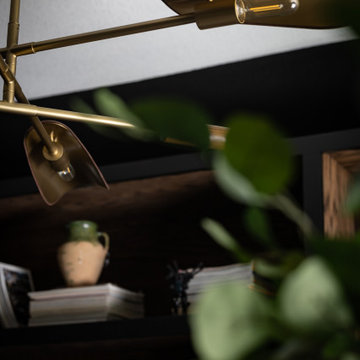
Though lovely, this new build was lacking personality. This work from home family needed a vision to transform their priority spaces into something that felt unique and deeply personal. Having relocated from California, they sought a home that truly represented their family's identity and catered to their lifestyle. With a blank canvas to work with, the design team had the freedom to create a space that combined interest, beauty, and high functionality. A home that truly represented who they are.
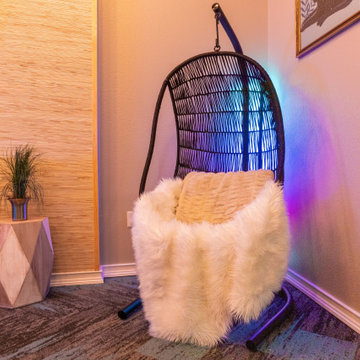
A laidback place to work, take photos, and make videos for a content creator that doubles as an entertaining space. The key to transforming the mood in a room is good lighting. These LED lights provide uplighting in a warm tone to lower the energy and it's also on a dimmer. And the custom neon lights make it vibey.
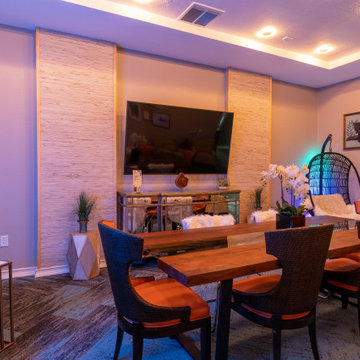
A laidback place to work, take photos, and make videos for a content creator that doubles as an entertaining space. The key to transforming the mood in a room is good lighting. These LED lights provide uplighting in a warm tone to lower the energy and it's also on a dimmer. And the custom neon lights make it vibey. See how the lights totally change the mood by turning on the up-lights?
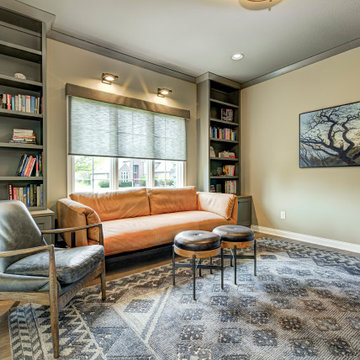
With a vision to blend functionality and aesthetics seamlessly, our design experts embarked on a journey that breathed new life into every corner.
An elegant home office with a unique library vibe emerged from the previously unused formal sitting room adjacent to the foyer. Incorporating richly stained wood, khaki green built-ins, and cozy leather seating offers an inviting and productive workspace tailored to the homeowner's needs.
Project completed by Wendy Langston's Everything Home interior design firm, which serves Carmel, Zionsville, Fishers, Westfield, Noblesville, and Indianapolis.
For more about Everything Home, see here: https://everythinghomedesigns.com/
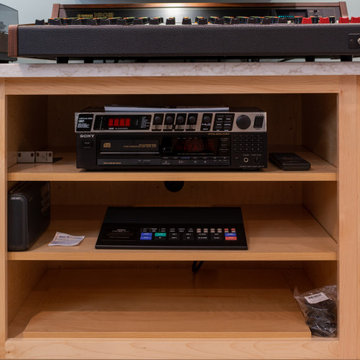
His and Hers Home office & recording Space.
На фото: домашняя мастерская среднего размера в стиле кантри с синими стенами, полом из керамогранита, встроенным рабочим столом, бежевым полом и многоуровневым потолком
На фото: домашняя мастерская среднего размера в стиле кантри с синими стенами, полом из керамогранита, встроенным рабочим столом, бежевым полом и многоуровневым потолком
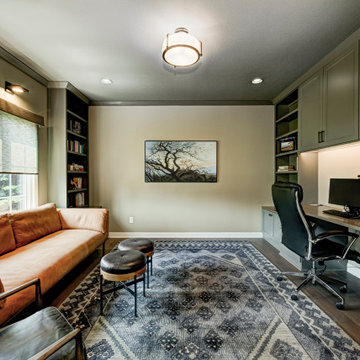
With a vision to blend functionality and aesthetics seamlessly, our design experts embarked on a journey that breathed new life into every corner.
An elegant home office with a unique library vibe emerged from the previously unused formal sitting room adjacent to the foyer. Incorporating richly stained wood, khaki green built-ins, and cozy leather seating offers an inviting and productive workspace tailored to the homeowner's needs.
Project completed by Wendy Langston's Everything Home interior design firm, which serves Carmel, Zionsville, Fishers, Westfield, Noblesville, and Indianapolis.
For more about Everything Home, see here: https://everythinghomedesigns.com/
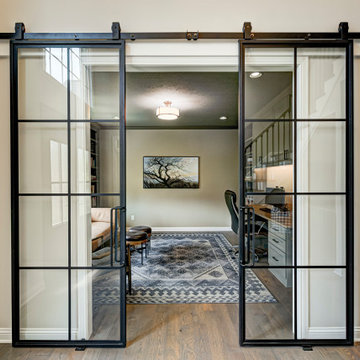
With a vision to blend functionality and aesthetics seamlessly, our design experts embarked on a journey that breathed new life into every corner.
The entrance gains functionality and visual charm from the home office's 8-foot tall glass barn doors.
Project completed by Wendy Langston's Everything Home interior design firm, which serves Carmel, Zionsville, Fishers, Westfield, Noblesville, and Indianapolis.
For more about Everything Home, see here: https://everythinghomedesigns.com/
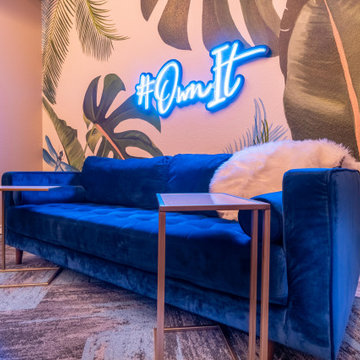
A laidback place to work, take photos, and make videos for a content creator that doubles as an entertaining space. The key to transforming the mood in a room is good lighting. These LED lights provide uplighting in a warm tone to lower the energy and it's also on a dimmer. And the custom neon lights make it vibey.
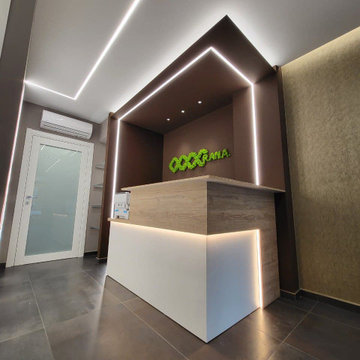
Studio
На фото: домашняя мастерская среднего размера в стиле модернизм с полом из керамогранита, отдельно стоящим рабочим столом, серым полом, многоуровневым потолком, обоями на стенах и разноцветными стенами с
На фото: домашняя мастерская среднего размера в стиле модернизм с полом из керамогранита, отдельно стоящим рабочим столом, серым полом, многоуровневым потолком, обоями на стенах и разноцветными стенами с
Кабинет с многоуровневым потолком – фото дизайна интерьера с высоким бюджетом
9