Кабинет с бежевыми стенами – фото дизайна интерьера класса люкс
Сортировать:
Бюджет
Сортировать:Популярное за сегодня
21 - 40 из 1 180 фото
1 из 3
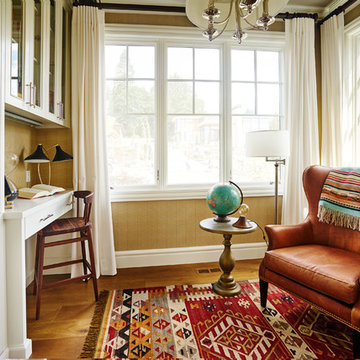
На фото: маленькое рабочее место в классическом стиле с бежевыми стенами, паркетным полом среднего тона и встроенным рабочим столом для на участке и в саду с
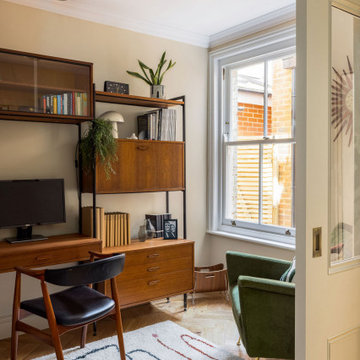
The sleek lines of the desk paired with the warm wood tones and funky patterns of my rug make this homeowner feel like they're ready to tackle anything. Working from home just got a whole lot more stylish.
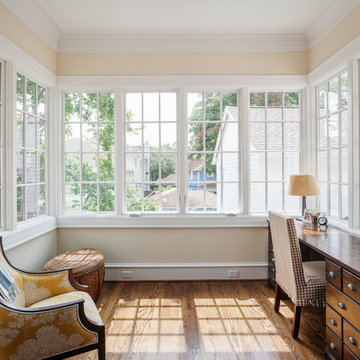
Benjamin Hill Photography
Источник вдохновения для домашнего уюта: огромный кабинет в классическом стиле с паркетным полом среднего тона, отдельно стоящим рабочим столом, бежевыми стенами и коричневым полом
Источник вдохновения для домашнего уюта: огромный кабинет в классическом стиле с паркетным полом среднего тона, отдельно стоящим рабочим столом, бежевыми стенами и коричневым полом
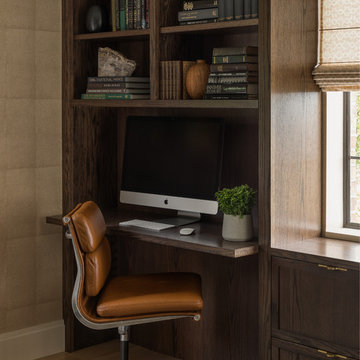
На фото: маленькое рабочее место в стиле неоклассика (современная классика) с бежевыми стенами, светлым паркетным полом, встроенным рабочим столом и бежевым полом без камина для на участке и в саду с
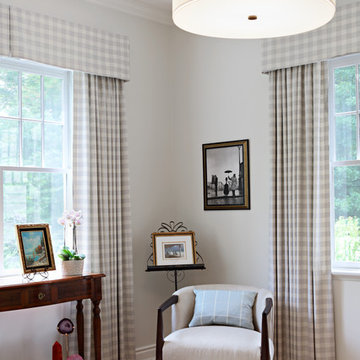
Стильный дизайн: маленький домашняя библиотека в классическом стиле с бежевыми стенами, паркетным полом среднего тона, отдельно стоящим рабочим столом и красным полом без камина для на участке и в саду - последний тренд
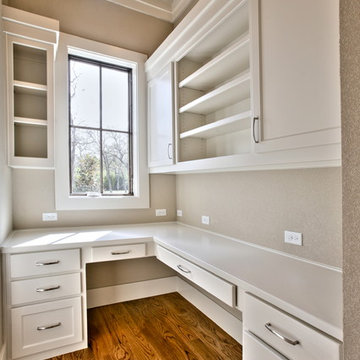
Blane Balouf
На фото: рабочее место среднего размера в современном стиле с бежевыми стенами, паркетным полом среднего тона и встроенным рабочим столом без камина
На фото: рабочее место среднего размера в современном стиле с бежевыми стенами, паркетным полом среднего тона и встроенным рабочим столом без камина
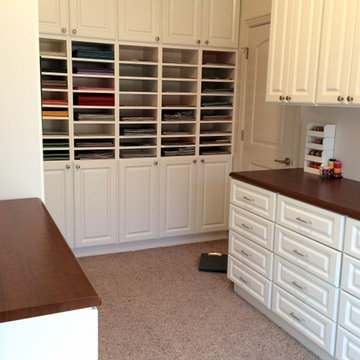
An overall look at 3 out of 4 walls in this Craft room / Home Office.
Пример оригинального дизайна: большой кабинет в современном стиле с местом для рукоделия, бежевыми стенами, ковровым покрытием и встроенным рабочим столом
Пример оригинального дизайна: большой кабинет в современном стиле с местом для рукоделия, бежевыми стенами, ковровым покрытием и встроенным рабочим столом
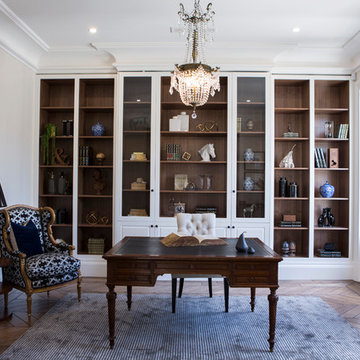
Идея дизайна: рабочее место в классическом стиле с бежевыми стенами, паркетным полом среднего тона, отдельно стоящим рабочим столом и коричневым полом
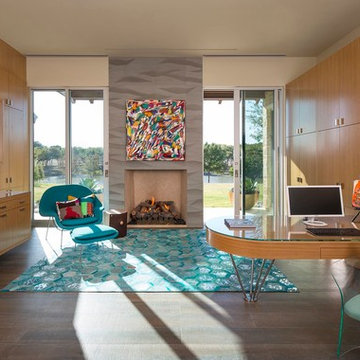
Danny Piassick
Источник вдохновения для домашнего уюта: большой кабинет в стиле ретро с местом для рукоделия, бежевыми стенами, полом из керамогранита и встроенным рабочим столом
Источник вдохновения для домашнего уюта: большой кабинет в стиле ретро с местом для рукоделия, бежевыми стенами, полом из керамогранита и встроенным рабочим столом
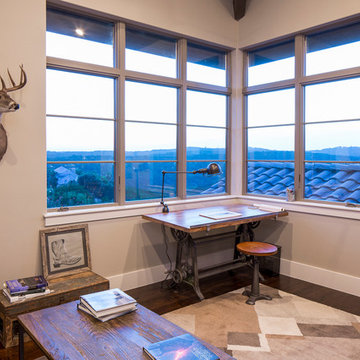
Fine Focus Photography
Источник вдохновения для домашнего уюта: рабочее место среднего размера в стиле кантри с бежевыми стенами, темным паркетным полом и отдельно стоящим рабочим столом без камина
Источник вдохновения для домашнего уюта: рабочее место среднего размера в стиле кантри с бежевыми стенами, темным паркетным полом и отдельно стоящим рабочим столом без камина
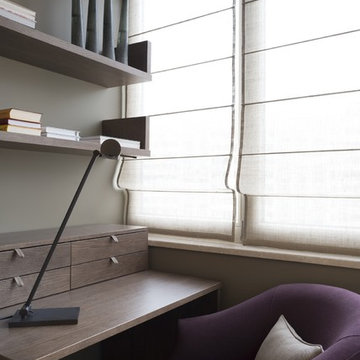
В этой необычной квартире была весьма оригинальная планировка - закругленные наружные стены, четыре колонны в гостиной. В ходе эскизной работы было принято решение широко использовать дерево в отделке. Декоратором были спроектированы столярные изделия: стеновые панели, двери и порталы, кухня, гардеробные комнаты, тумбы в санузлах, а также книжные, обеденный, рабочий и журнальные столы. Изделия изготовили наши столяры. Для пола был выбран массив дуба. Специально для этой квартиры были написаны картины московской художницей Ольгой Абрамовой. Ремонт был завершен за 9 месяцев, а сейчас квартира радует хозяев продуманным гармоничным пространством. Подробный отчет о проекте опубликован в сентябрьском номере Мезонин (09/2014 №164 стр. 70-79)
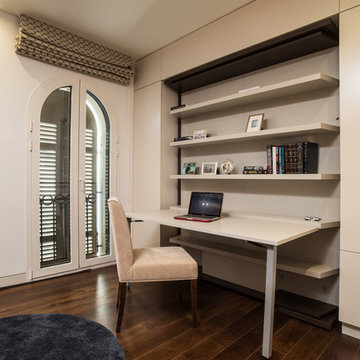
Ran Erda
Пример оригинального дизайна: маленькое рабочее место в стиле модернизм с бежевыми стенами, полом из травертина, встроенным рабочим столом и бежевым полом для на участке и в саду
Пример оригинального дизайна: маленькое рабочее место в стиле модернизм с бежевыми стенами, полом из травертина, встроенным рабочим столом и бежевым полом для на участке и в саду
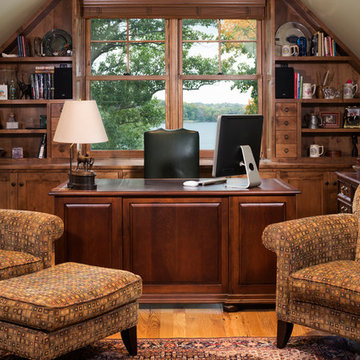
Architect: Sharratt Design & Company,
Photography: Jim Kruger, LandMark Photography,
Landscape & Retaining Walls: Yardscapes, Inc.
Свежая идея для дизайна: рабочее место среднего размера в классическом стиле с бежевыми стенами, отдельно стоящим рабочим столом, паркетным полом среднего тона и коричневым полом без камина - отличное фото интерьера
Свежая идея для дизайна: рабочее место среднего размера в классическом стиле с бежевыми стенами, отдельно стоящим рабочим столом, паркетным полом среднего тона и коричневым полом без камина - отличное фото интерьера
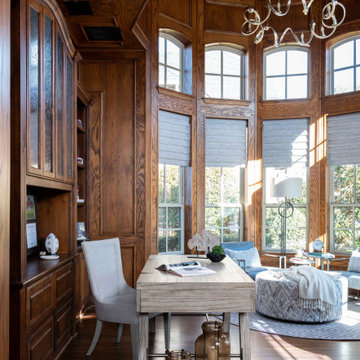
Industrial meets cozy; this home office features a wood and iron A-frame desk, grey leather chairs, plush kidney pillows, and a light grey abstract ottoman. The grey motorized roman shades and neutral, round Greek key-patterned area rug add depth and visual interest against the wood floor and paneled walls.
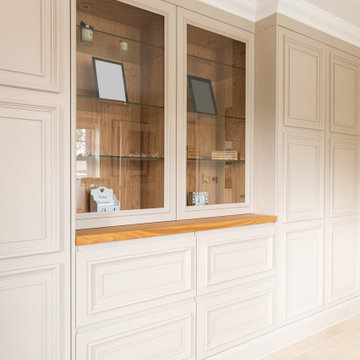
The sixth room to be completed in this divine cottage in the country is this bespoke study room. A home office that makes working from home a joy!
Continuing our handleless approach throughout the home, this contemporary take on the traditional panelled design is featured in this home office and is completed with push-to-open doors, as well as ‘J-pull’ hidden handles on the drawers. We added glass for a mix to the middle countertop cupboard.
Continuing the neutral approach the study furniture is hand-painted in Rolling Fog by Little Greene and oak-planked tops to complete the look.
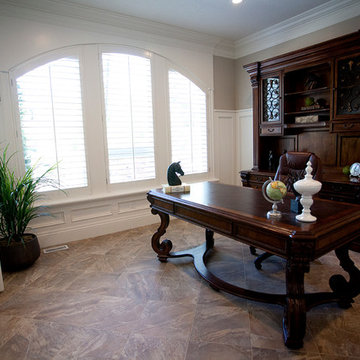
Kevin Kiernan
Идея дизайна: большое рабочее место в классическом стиле с бежевыми стенами, мраморным полом и отдельно стоящим рабочим столом без камина
Идея дизайна: большое рабочее место в классическом стиле с бежевыми стенами, мраморным полом и отдельно стоящим рабочим столом без камина
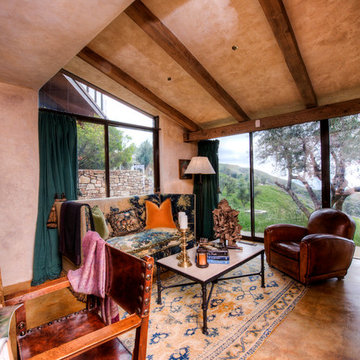
Breathtaking views of the incomparable Big Sur Coast, this classic Tuscan design of an Italian farmhouse, combined with a modern approach creates an ambiance of relaxed sophistication for this magnificent 95.73-acre, private coastal estate on California’s Coastal Ridge. Five-bedroom, 5.5-bath, 7,030 sq. ft. main house, and 864 sq. ft. caretaker house over 864 sq. ft. of garage and laundry facility. Commanding a ridge above the Pacific Ocean and Post Ranch Inn, this spectacular property has sweeping views of the California coastline and surrounding hills. “It’s as if a contemporary house were overlaid on a Tuscan farm-house ruin,” says decorator Craig Wright who created the interiors. The main residence was designed by renowned architect Mickey Muenning—the architect of Big Sur’s Post Ranch Inn, —who artfully combined the contemporary sensibility and the Tuscan vernacular, featuring vaulted ceilings, stained concrete floors, reclaimed Tuscan wood beams, antique Italian roof tiles and a stone tower. Beautifully designed for indoor/outdoor living; the grounds offer a plethora of comfortable and inviting places to lounge and enjoy the stunning views. No expense was spared in the construction of this exquisite estate.
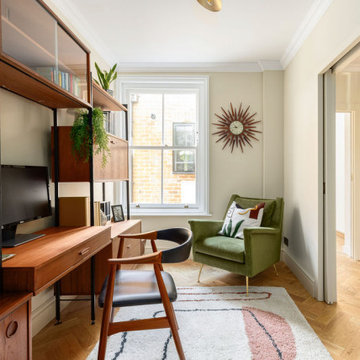
The sleek lines of the desk paired with the warm wood tones and funky patterns of my rug make this homeowner feel like they're ready to tackle anything. Working from home just got a whole lot more stylish.
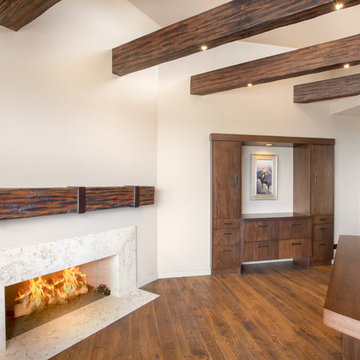
Large rustic office featuring floating ceiling beams, wood beam mantle with custom metal accents and recessed built in cabinetry
Photo by Robinette Architects, Inc.
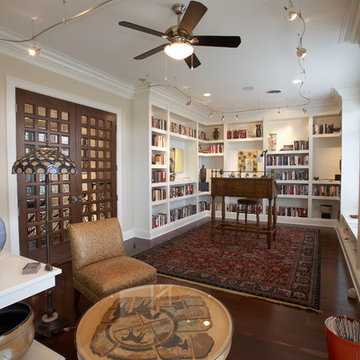
Пример оригинального дизайна: большое рабочее место в стиле неоклассика (современная классика) с бежевыми стенами, темным паркетным полом и отдельно стоящим рабочим столом без камина
Кабинет с бежевыми стенами – фото дизайна интерьера класса люкс
2