Кабинет с бежевыми стенами – фото дизайна интерьера класса люкс
Сортировать:
Бюджет
Сортировать:Популярное за сегодня
161 - 180 из 1 180 фото
1 из 3
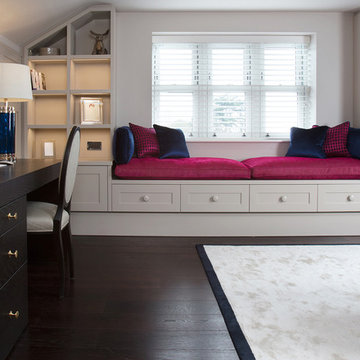
Top floor study with navy and pinks with bespoke bookcase unit with storage
На фото: большое рабочее место в стиле модернизм с бежевыми стенами, темным паркетным полом, отдельно стоящим рабочим столом и коричневым полом без камина с
На фото: большое рабочее место в стиле модернизм с бежевыми стенами, темным паркетным полом, отдельно стоящим рабочим столом и коричневым полом без камина с
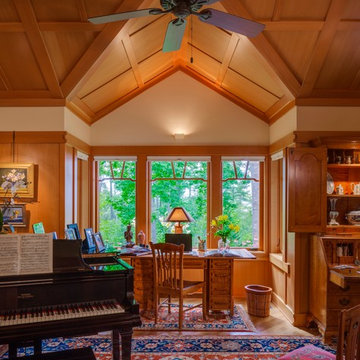
View of the home office and music room
Brina Vanden Brink Photographer
Custom Desk by Ezra Howell
Источник вдохновения для домашнего уюта: рабочее место среднего размера в стиле кантри с бежевыми стенами, отдельно стоящим рабочим столом, светлым паркетным полом и бежевым полом без камина
Источник вдохновения для домашнего уюта: рабочее место среднего размера в стиле кантри с бежевыми стенами, отдельно стоящим рабочим столом, светлым паркетным полом и бежевым полом без камина
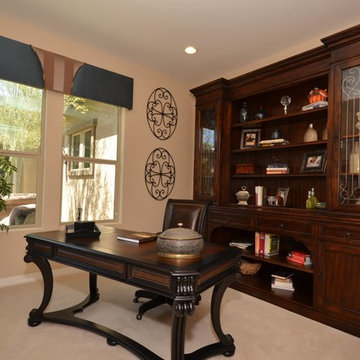
Источник вдохновения для домашнего уюта: рабочее место среднего размера в классическом стиле с бежевыми стенами, ковровым покрытием и отдельно стоящим рабочим столом
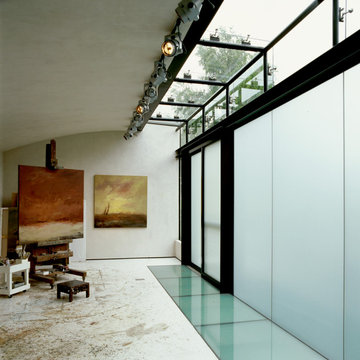
Свежая идея для дизайна: маленькая домашняя мастерская в современном стиле с бежевыми стенами, бетонным полом и разноцветным полом для на участке и в саду - отличное фото интерьера
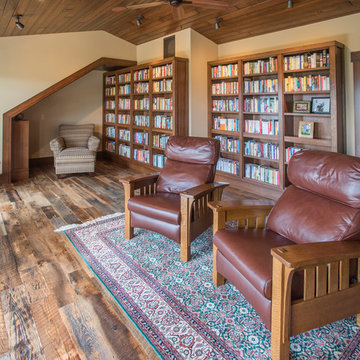
Stunning mountain side home overlooking McCall and Payette Lake. This home is 5000 SF on three levels with spacious outdoor living to take in the views. A hybrid timber frame home with hammer post trusses and copper clad windows. Super clients, a stellar lot, along with HOA and civil challenges all come together in the end to create some wonderful spaces.
Joshua Roper Photography
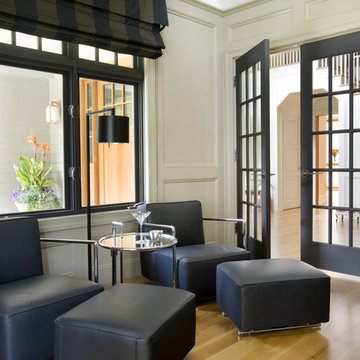
Eric Roth Photography
Стильный дизайн: рабочее место среднего размера в стиле модернизм с бежевыми стенами, светлым паркетным полом, отдельно стоящим рабочим столом и бежевым полом без камина - последний тренд
Стильный дизайн: рабочее место среднего размера в стиле модернизм с бежевыми стенами, светлым паркетным полом, отдельно стоящим рабочим столом и бежевым полом без камина - последний тренд
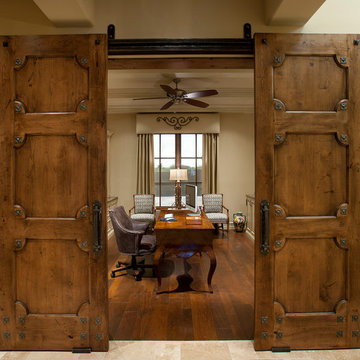
The genesis of design for this desert retreat was the informal dining area in which the clients, along with family and friends, would gather.
Located in north Scottsdale’s prestigious Silverleaf, this ranch hacienda offers 6,500 square feet of gracious hospitality for family and friends. Focused around the informal dining area, the home’s living spaces, both indoor and outdoor, offer warmth of materials and proximity for expansion of the casual dining space that the owners envisioned for hosting gatherings to include their two grown children, parents, and many friends.
The kitchen, adjacent to the informal dining, serves as the functioning heart of the home and is open to the great room, informal dining room, and office, and is mere steps away from the outdoor patio lounge and poolside guest casita. Additionally, the main house master suite enjoys spectacular vistas of the adjacent McDowell mountains and distant Phoenix city lights.
The clients, who desired ample guest quarters for their visiting adult children, decided on a detached guest casita featuring two bedroom suites, a living area, and a small kitchen. The guest casita’s spectacular bedroom mountain views are surpassed only by the living area views of distant mountains seen beyond the spectacular pool and outdoor living spaces.
Project Details | Desert Retreat, Silverleaf – Scottsdale, AZ
Architect: C.P. Drewett, AIA, NCARB; Drewett Works, Scottsdale, AZ
Builder: Sonora West Development, Scottsdale, AZ
Photographer: Dino Tonn
Featured in Phoenix Home and Garden, May 2015, “Sporting Style: Golf Enthusiast Christie Austin Earns Top Scores on the Home Front”
See more of this project here: http://drewettworks.com/desert-retreat-at-silverleaf/
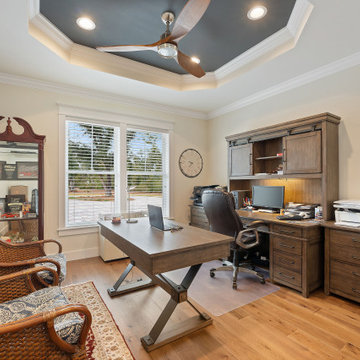
3100 SQFT, 4 br/3 1/2 bath lakefront home on 1.4 acres. Craftsman details throughout.
Источник вдохновения для домашнего уюта: большое рабочее место в стиле кантри с бежевыми стенами, паркетным полом среднего тона, отдельно стоящим рабочим столом, коричневым полом и многоуровневым потолком
Источник вдохновения для домашнего уюта: большое рабочее место в стиле кантри с бежевыми стенами, паркетным полом среднего тона, отдельно стоящим рабочим столом, коричневым полом и многоуровневым потолком
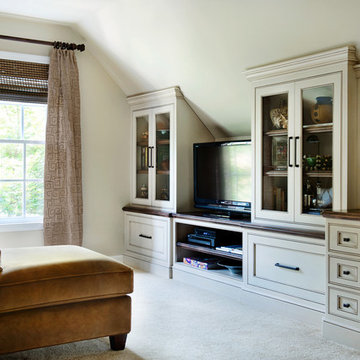
Neutrality is the key in this multipurpose study/den. Distressed built-ins painted the same bone color as the walls create a seamless transition between wall and cabinet and mask an awkward angle. The built-ins provide both display area and space for storage. The TV, which rests on dark walnut stained surface, can be viewed from the sofa which is covered in a caramel colored ultra-suede. A throw pillow covered in an ivory and amber fabric adds a graphic pop. Next to the sofa stands a metal table with gold accents and charcoal grey stone top. Lending a view to the front of the front lawn, a single window dressed with woven wood blinds and sheer embroidered draperies offers the perfect amount of light and privacy.
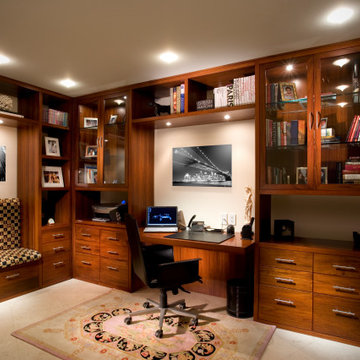
Contemporary Style, Residential Office, Recessed Lights with Cristal Abjure, Marble Flooring, Executive Leather Office Chair, Custom Manufactured Teak Wood Office L-Shape Wall Unit with Integrated Desk and Modesty Panel, Upholstered Banquette in Fabric with Chess Pattern, Storage File Drawers, Cabinetry with Wood Frame and Glass Doors, Bridge, Display Shelving, Custom Hand Knotted Wool Patterned Area Rug, Photographs with Urban Views, Off-White Room Color Palette.
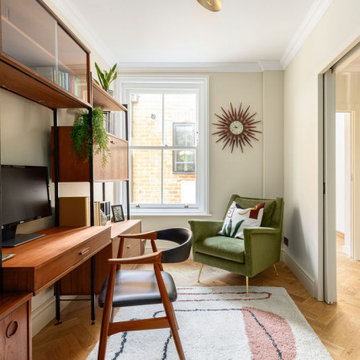
The sleek lines of the desk paired with the warm wood tones and funky patterns of my rug make this homeowner feel like they're ready to tackle anything. Working from home just got a whole lot more stylish.
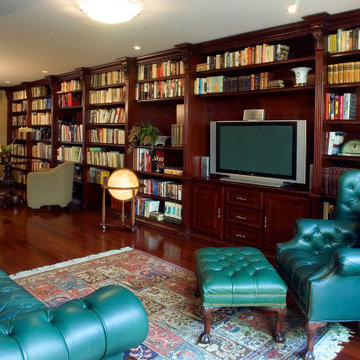
It doesn't get any fancier than this, the home office fit for a President: Floor to ceiling wood columns with carved intricate moldings in the cornice, lots of space to store a big collection of books, and seating area for reading, working, and watching tv.
All of that plus beautiful hardwood floors and wall to wall access to an indoor garden that turn this luxury library into a warm space in your home where you love spending time in.
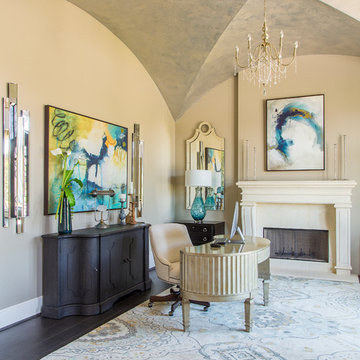
One of the first rooms you see through the front entry is this beautiful study mixed with traditional and contemporary furnishings. Brightly colored abstract artwork pops against the neutral walls and metallic groin vaulted ceiling.
Photographer: Daniel Angulo
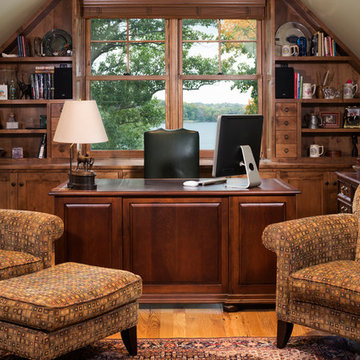
Architect: Sharratt Design & Company,
Photography: Jim Kruger, LandMark Photography,
Landscape & Retaining Walls: Yardscapes, Inc.
Свежая идея для дизайна: рабочее место среднего размера в классическом стиле с бежевыми стенами, отдельно стоящим рабочим столом, паркетным полом среднего тона и коричневым полом без камина - отличное фото интерьера
Свежая идея для дизайна: рабочее место среднего размера в классическом стиле с бежевыми стенами, отдельно стоящим рабочим столом, паркетным полом среднего тона и коричневым полом без камина - отличное фото интерьера
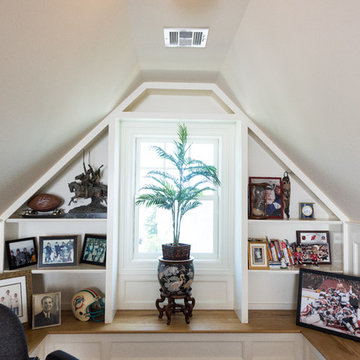
David Lau, Jason Lusardi, Architect
Источник вдохновения для домашнего уюта: большое рабочее место в морском стиле с бежевыми стенами
Источник вдохновения для домашнего уюта: большое рабочее место в морском стиле с бежевыми стенами
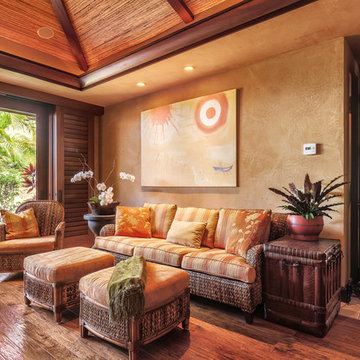
Стильный дизайн: большое рабочее место в морском стиле с бежевыми стенами, паркетным полом среднего тона и встроенным рабочим столом - последний тренд
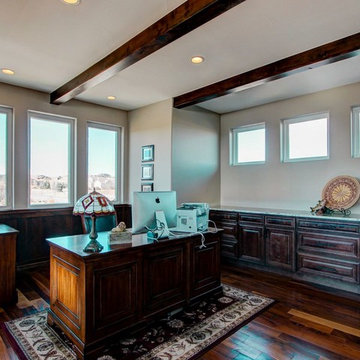
Источник вдохновения для домашнего уюта: большой домашняя библиотека в стиле неоклассика (современная классика) с бежевыми стенами, темным паркетным полом, отдельно стоящим рабочим столом и коричневым полом
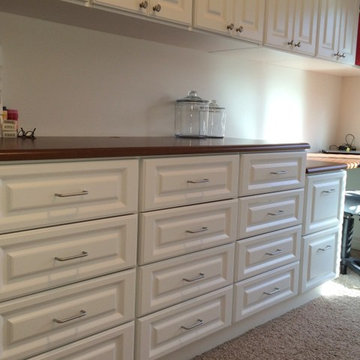
Scrapbooking Office with drawers for storage of all kinds.
Источник вдохновения для домашнего уюта: большой кабинет в современном стиле с местом для рукоделия, бежевыми стенами, ковровым покрытием и встроенным рабочим столом
Источник вдохновения для домашнего уюта: большой кабинет в современном стиле с местом для рукоделия, бежевыми стенами, ковровым покрытием и встроенным рабочим столом
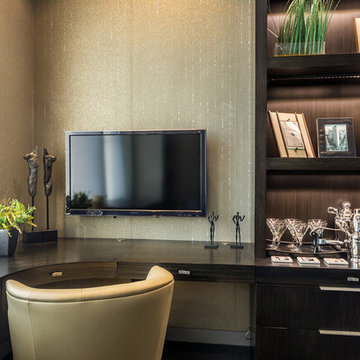
Home office
Photo by Gerard Garcia @gerardgarcia,
Свежая идея для дизайна: рабочее место среднего размера в стиле лофт с встроенным рабочим столом и бежевыми стенами без камина - отличное фото интерьера
Свежая идея для дизайна: рабочее место среднего размера в стиле лофт с встроенным рабочим столом и бежевыми стенами без камина - отличное фото интерьера
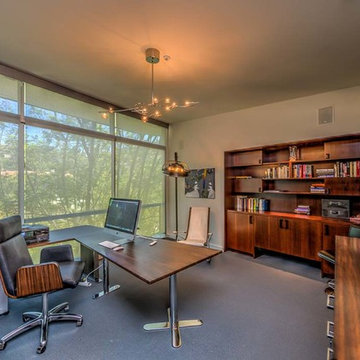
Home office replete with converted closet into open bookshelves, floating carpeted floor, custom designed walnut desk and automated roller shades. Photo by RARE Properties.
Кабинет с бежевыми стенами – фото дизайна интерьера класса люкс
9