Кабинет с бежевыми стенами – фото дизайна интерьера класса люкс
Сортировать:
Бюджет
Сортировать:Популярное за сегодня
121 - 140 из 1 180 фото
1 из 3
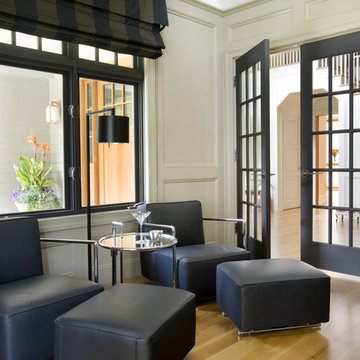
Eric Roth Photography
Стильный дизайн: рабочее место среднего размера в стиле модернизм с бежевыми стенами, светлым паркетным полом, отдельно стоящим рабочим столом и бежевым полом без камина - последний тренд
Стильный дизайн: рабочее место среднего размера в стиле модернизм с бежевыми стенами, светлым паркетным полом, отдельно стоящим рабочим столом и бежевым полом без камина - последний тренд
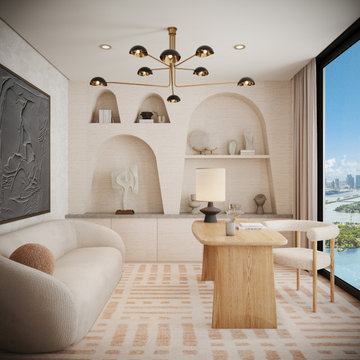
A clean modern home with rich texture and organic curves. Layers of light natural shades and soft, inviting fabrics create warm and inviting moments around every corner.
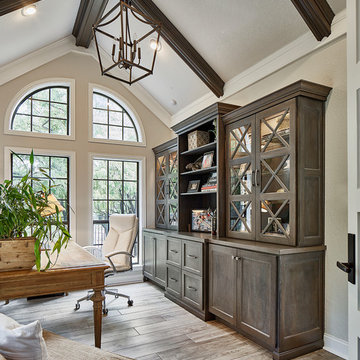
Vaughn Creative Media
Источник вдохновения для домашнего уюта: рабочее место среднего размера в стиле неоклассика (современная классика) с бежевыми стенами, отдельно стоящим рабочим столом, коричневым полом и паркетным полом среднего тона
Источник вдохновения для домашнего уюта: рабочее место среднего размера в стиле неоклассика (современная классика) с бежевыми стенами, отдельно стоящим рабочим столом, коричневым полом и паркетным полом среднего тона
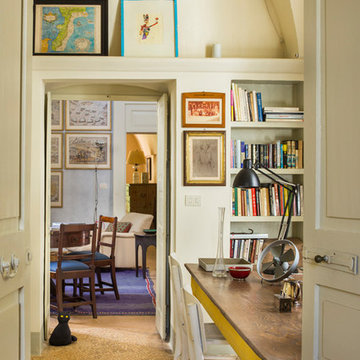
На фото: огромный домашняя библиотека в средиземноморском стиле с бежевыми стенами и бежевым полом
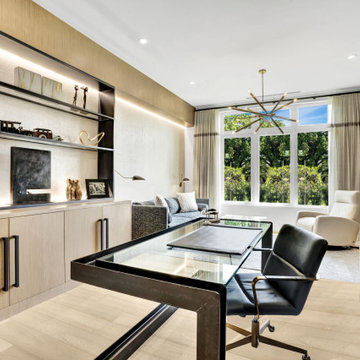
Work doesn't feel like work in this office. Lux and refined woodwork are counter balances with industrial elements to create a masculine and refined effect
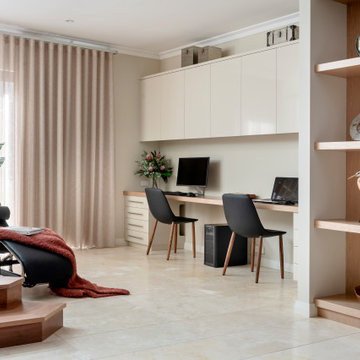
Cabinetry top and shelving - Briggs Biscotti Veneer; Flooring - Alabastino (Asciano) by Milano Stone; Cabinetry Handles - SS 320mm Bar Handles by Zanda; Cabinetry facings - Laminex Pumice; Stair Treads - Australian Brushbox; Window Treatments - Beachside Blinds & Curtains; Walls - Dulux Grand Piano.
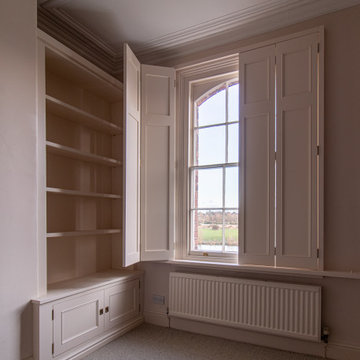
Overlooking the River Dee, this bespoke sitting room was inspired by the houses original Georgian style. It consists of alcove cabinets, panelling, bi-fold shutters and 'secret room' shelving and cabinet storage.
The alcove cabinets were made to have inclosed shelving with a mixture of adjustable and fixed shelves to store folders and books. The bottom of the right hand side was requested as a coffee table height and the left was suitable to fit the office computer inside. Both bottom cabinets had wire cable access.
The wall of panelling was carefully designed to all match the alcoves and shutters by using the same style of beading and plinth. The panelling was made from three different size frames and it incorporated the door to the 'secret room' as well as lighting switch for the room.
The shutters were bi-folded and designed to look like a panelled feature once closed. We used magnets to keep the shutters together and stop light coming through once closed.
'Secret room' consists of enclosed shelves, open cabinets and a floating shelf above the door to maximise space for storage of more books.
The alcove cabinets internals are made from real oak veneer coated with a hard wax oil, to give a great long lasting protection. The rest of the furniture are made from a combination of tulipwood and moisture resistant MDF spray finished to match 'Mylands Onslow 48'.
All carefully designed, made and fitted in-house by Davies and Foster.
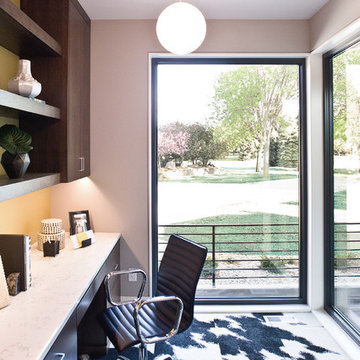
На фото: кабинет среднего размера в стиле модернизм с бежевыми стенами, ковровым покрытием и встроенным рабочим столом с
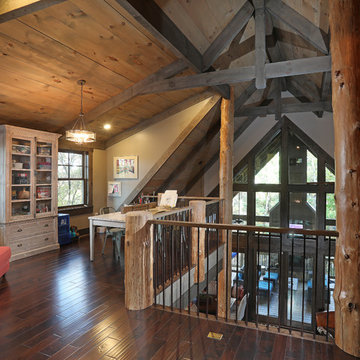
Tom Harper
Пример оригинального дизайна: кабинет среднего размера в стиле кантри с бежевыми стенами, темным паркетным полом, отдельно стоящим рабочим столом и коричневым полом без камина
Пример оригинального дизайна: кабинет среднего размера в стиле кантри с бежевыми стенами, темным паркетным полом, отдельно стоящим рабочим столом и коричневым полом без камина
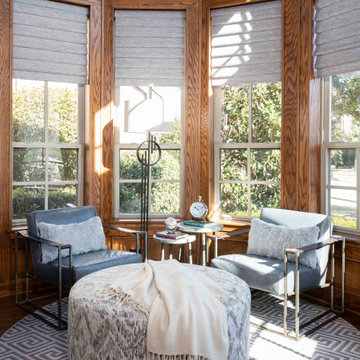
Industrial meets cozy; this home office features a wood and iron A-frame desk, grey leather chairs, plush kidney pillows, and a light grey abstract ottoman. The grey motorized roman shades and neutral, round Greek key-patterned area rug add depth and visual interest against the wood floor and paneled walls.
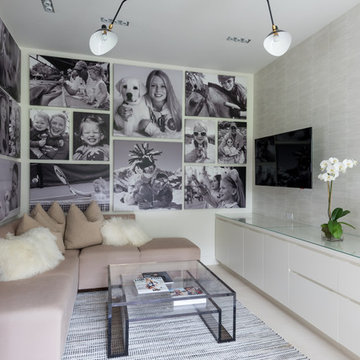
Источник вдохновения для домашнего уюта: рабочее место среднего размера в стиле модернизм с бежевыми стенами, полом из керамогранита, встроенным рабочим столом и бежевым полом
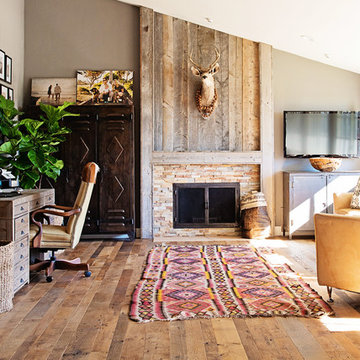
Photo by Meredith Park
Свежая идея для дизайна: рабочее место среднего размера в стиле кантри с бежевыми стенами, светлым паркетным полом и отдельно стоящим рабочим столом без камина - отличное фото интерьера
Свежая идея для дизайна: рабочее место среднего размера в стиле кантри с бежевыми стенами, светлым паркетным полом и отдельно стоящим рабочим столом без камина - отличное фото интерьера
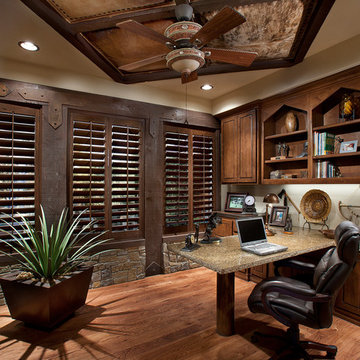
This homage to prairie style architecture located at The Rim Golf Club in Payson, Arizona was designed for owner/builder/landscaper Tom Beck.
This home appears literally fastened to the site by way of both careful design as well as a lichen-loving organic material palatte. Forged from a weathering steel roof (aka Cor-Ten), hand-formed cedar beams, laser cut steel fasteners, and a rugged stacked stone veneer base, this home is the ideal northern Arizona getaway.
Expansive covered terraces offer views of the Tom Weiskopf and Jay Morrish designed golf course, the largest stand of Ponderosa Pines in the US, as well as the majestic Mogollon Rim and Stewart Mountains, making this an ideal place to beat the heat of the Valley of the Sun.
Designing a personal dwelling for a builder is always an honor for us. Thanks, Tom, for the opportunity to share your vision.
Project Details | Northern Exposure, The Rim – Payson, AZ
Architect: C.P. Drewett, AIA, NCARB, Drewett Works, Scottsdale, AZ
Builder: Thomas Beck, LTD, Scottsdale, AZ
Photographer: Dino Tonn, Scottsdale, AZ
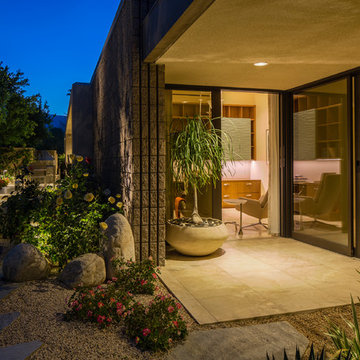
Home office opens to protected patio and garden.
photo by Lael Taylor
Идея дизайна: большое рабочее место в современном стиле с бежевыми стенами, полом из травертина, встроенным рабочим столом и бежевым полом
Идея дизайна: большое рабочее место в современном стиле с бежевыми стенами, полом из травертина, встроенным рабочим столом и бежевым полом
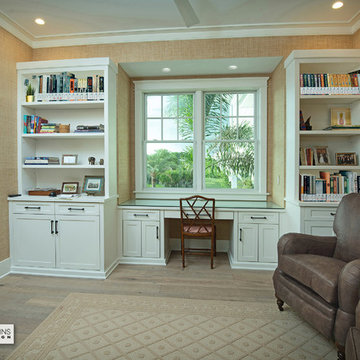
Home office with built-in bookcase and desk. Photography by Diana Todorova
На фото: рабочее место среднего размера в морском стиле с бежевыми стенами, светлым паркетным полом, встроенным рабочим столом и бежевым полом без камина
На фото: рабочее место среднего размера в морском стиле с бежевыми стенами, светлым паркетным полом, встроенным рабочим столом и бежевым полом без камина
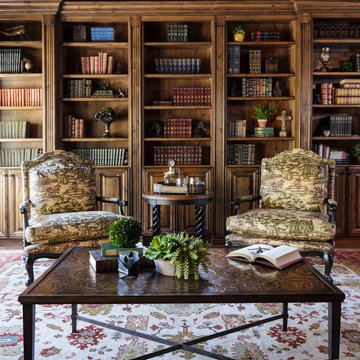
На фото: большой домашняя библиотека в средиземноморском стиле с бежевыми стенами, паркетным полом среднего тона и коричневым полом
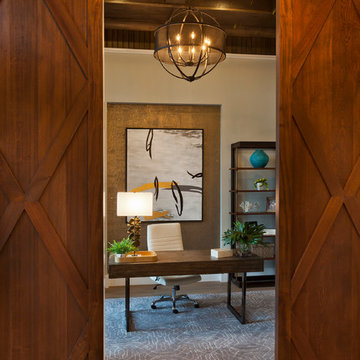
Visit The Korina 14803 Como Circle or call 941 907.8131 for additional information.
3 bedrooms | 4.5 baths | 3 car garage | 4,536 SF
The Korina is John Cannon’s new model home that is inspired by a transitional West Indies style with a contemporary influence. From the cathedral ceilings with custom stained scissor beams in the great room with neighboring pristine white on white main kitchen and chef-grade prep kitchen beyond, to the luxurious spa-like dual master bathrooms, the aesthetics of this home are the epitome of timeless elegance. Every detail is geared toward creating an upscale retreat from the hectic pace of day-to-day life. A neutral backdrop and an abundance of natural light, paired with vibrant accents of yellow, blues, greens and mixed metals shine throughout the home.
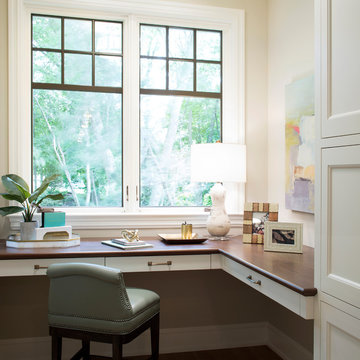
Hendel Homes
Landmark Photography
Свежая идея для дизайна: кабинет среднего размера в классическом стиле с бежевыми стенами и встроенным рабочим столом - отличное фото интерьера
Свежая идея для дизайна: кабинет среднего размера в классическом стиле с бежевыми стенами и встроенным рабочим столом - отличное фото интерьера
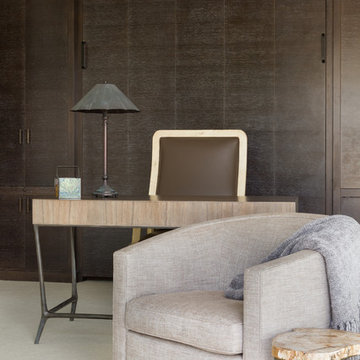
David Duncan Livingston
Идея дизайна: маленькое рабочее место в стиле модернизм с бежевыми стенами, ковровым покрытием и отдельно стоящим рабочим столом без камина для на участке и в саду
Идея дизайна: маленькое рабочее место в стиле модернизм с бежевыми стенами, ковровым покрытием и отдельно стоящим рабочим столом без камина для на участке и в саду
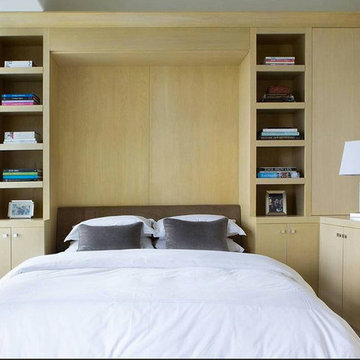
Built by SoCalContractor.com
На фото: рабочее место среднего размера в современном стиле с бежевыми стенами и темным паркетным полом с
На фото: рабочее место среднего размера в современном стиле с бежевыми стенами и темным паркетным полом с
Кабинет с бежевыми стенами – фото дизайна интерьера класса люкс
7