Кабинет с белыми стенами – фото дизайна интерьера
Сортировать:
Бюджет
Сортировать:Популярное за сегодня
101 - 120 из 28 973 фото
1 из 3
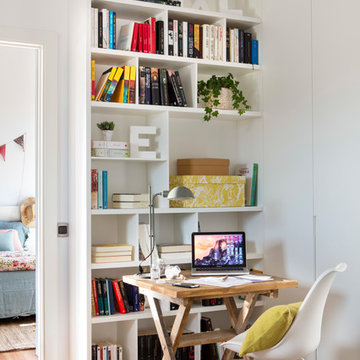
Свежая идея для дизайна: кабинет в современном стиле с белыми стенами, паркетным полом среднего тона, отдельно стоящим рабочим столом и коричневым полом - отличное фото интерьера
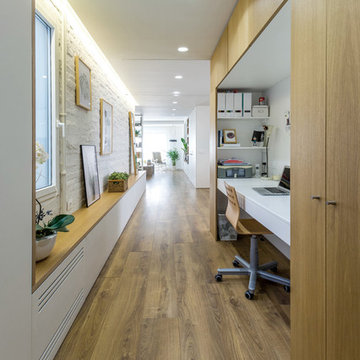
На фото: рабочее место в современном стиле с белыми стенами, встроенным рабочим столом и светлым паркетным полом без камина с

Стильный дизайн: кабинет среднего размера в классическом стиле с белыми стенами, темным паркетным полом, встроенным рабочим столом и коричневым полом - последний тренд
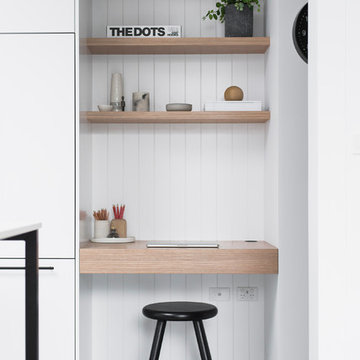
Esteban La Tessa
На фото: большой кабинет в стиле модернизм с бетонным полом, серым полом, белыми стенами и встроенным рабочим столом
На фото: большой кабинет в стиле модернизм с бетонным полом, серым полом, белыми стенами и встроенным рабочим столом
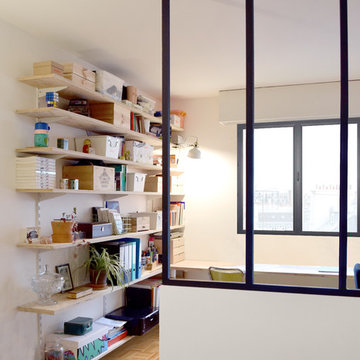
На фото: маленькое рабочее место в скандинавском стиле с белыми стенами, светлым паркетным полом и отдельно стоящим рабочим столом для на участке и в саду
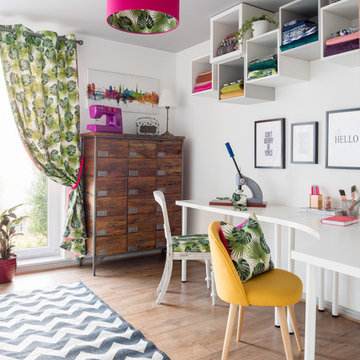
Zac and Zac Photography
Стильный дизайн: домашняя мастерская среднего размера в стиле фьюжн с белыми стенами, полом из ламината и отдельно стоящим рабочим столом без камина - последний тренд
Стильный дизайн: домашняя мастерская среднего размера в стиле фьюжн с белыми стенами, полом из ламината и отдельно стоящим рабочим столом без камина - последний тренд
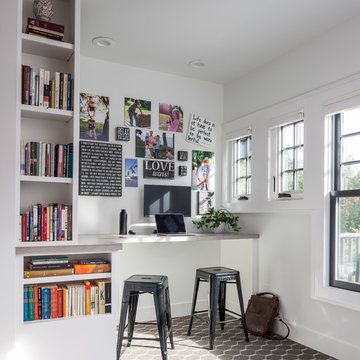
Interior Design by ecd Design LLC
This newly remodeled home was transformed top to bottom. It is, as all good art should be “A little something of the past and a little something of the future.” We kept the old world charm of the Tudor style, (a popular American theme harkening back to Great Britain in the 1500’s) and combined it with the modern amenities and design that many of us have come to love and appreciate. In the process, we created something truly unique and inspiring.
RW Anderson Homes is the premier home builder and remodeler in the Seattle and Bellevue area. Distinguished by their excellent team, and attention to detail, RW Anderson delivers a custom tailored experience for every customer. Their service to clients has earned them a great reputation in the industry for taking care of their customers.
Working with RW Anderson Homes is very easy. Their office and design team work tirelessly to maximize your goals and dreams in order to create finished spaces that aren’t only beautiful, but highly functional for every customer. In an industry known for false promises and the unexpected, the team at RW Anderson is professional and works to present a clear and concise strategy for every project. They take pride in their references and the amount of direct referrals they receive from past clients.
RW Anderson Homes would love the opportunity to talk with you about your home or remodel project today. Estimates and consultations are always free. Call us now at 206-383-8084 or email Ryan@rwandersonhomes.com.
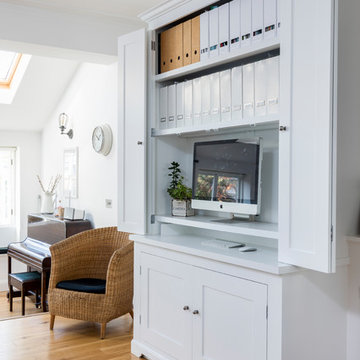
На фото: маленький кабинет в классическом стиле с белыми стенами, светлым паркетным полом, встроенным рабочим столом и бежевым полом для на участке и в саду с
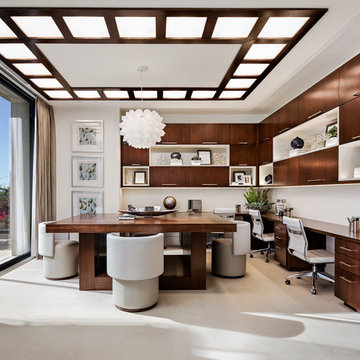
Стильный дизайн: большая домашняя мастерская в современном стиле с белыми стенами, отдельно стоящим рабочим столом, полом из керамической плитки и бежевым полом без камина - последний тренд

На фото: кабинет в восточном стиле с белыми стенами, паркетным полом среднего тона и коричневым полом с

This 1990s brick home had decent square footage and a massive front yard, but no way to enjoy it. Each room needed an update, so the entire house was renovated and remodeled, and an addition was put on over the existing garage to create a symmetrical front. The old brown brick was painted a distressed white.
The 500sf 2nd floor addition includes 2 new bedrooms for their teen children, and the 12'x30' front porch lanai with standing seam metal roof is a nod to the homeowners' love for the Islands. Each room is beautifully appointed with large windows, wood floors, white walls, white bead board ceilings, glass doors and knobs, and interior wood details reminiscent of Hawaiian plantation architecture.
The kitchen was remodeled to increase width and flow, and a new laundry / mudroom was added in the back of the existing garage. The master bath was completely remodeled. Every room is filled with books, and shelves, many made by the homeowner.
Project photography by Kmiecik Imagery.
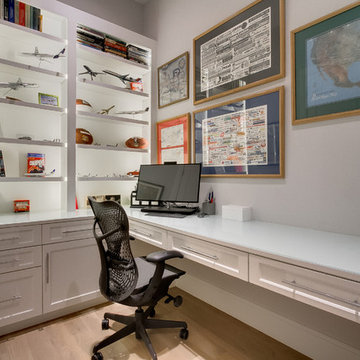
На фото: рабочее место в стиле неоклассика (современная классика) с белыми стенами, светлым паркетным полом, встроенным рабочим столом и бежевым полом
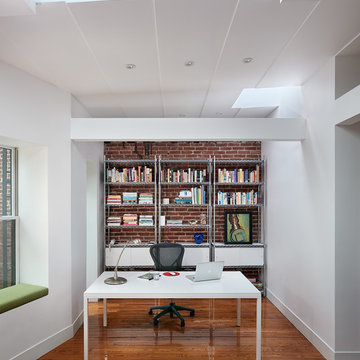
Referencing the wife and 3 daughters for which the house was named, four distinct but cohesive design criteria were considered for the 2016 renovation of the circa 1890, three story masonry rowhouse:
1. To keep the significant original elements – such as
the grand stair and Lincrusta wainscoting.
2. To repurpose original elements such as the former
kitchen pocket doors fitted to their new location on
the second floor with custom track.
3. To improve original elements - such as the new "sky
deck" with its bright green steel frame, a new
kitchen and modern baths.
4. To insert unifying elements such as the 3 wall
benches, wall openings and sculptural ceilings.
Photographer Jesse Gerard - Hoachlander Davis Photography
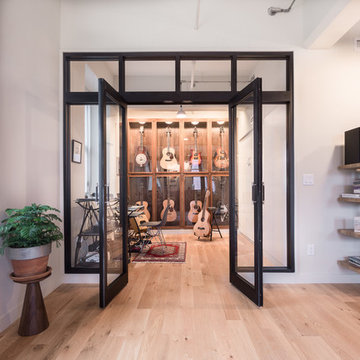
Photo: Lindsay Reid Photo
На фото: домашняя мастерская в стиле лофт с белыми стенами и светлым паркетным полом
На фото: домашняя мастерская в стиле лофт с белыми стенами и светлым паркетным полом
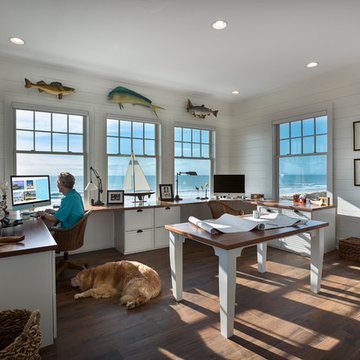
Идея дизайна: домашняя мастерская среднего размера в морском стиле с белыми стенами, темным паркетным полом, коричневым полом и встроенным рабочим столом без камина
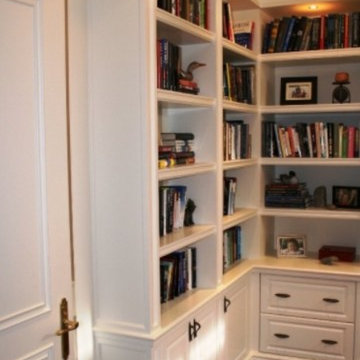
На фото: домашняя библиотека среднего размера в стиле неоклассика (современная классика) с белыми стенами и темным паркетным полом без камина с
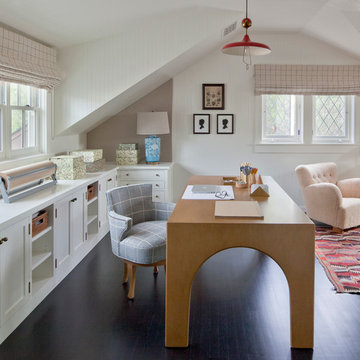
Tim Street Porter
На фото: кабинет в стиле неоклассика (современная классика) с белыми стенами, темным паркетным полом и отдельно стоящим рабочим столом с
На фото: кабинет в стиле неоклассика (современная классика) с белыми стенами, темным паркетным полом и отдельно стоящим рабочим столом с
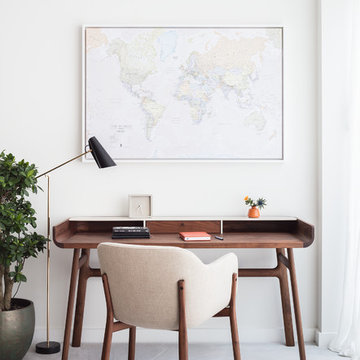
Home designed by Black and Milk Interior Design firm. They specialise in Modern Interiors for London New Build Apartments. https://blackandmilk.co.uk
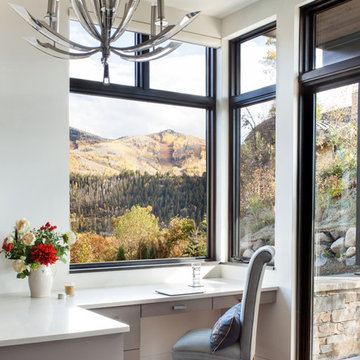
На фото: рабочее место среднего размера в стиле неоклассика (современная классика) с белыми стенами, темным паркетным полом, встроенным рабочим столом и коричневым полом без камина
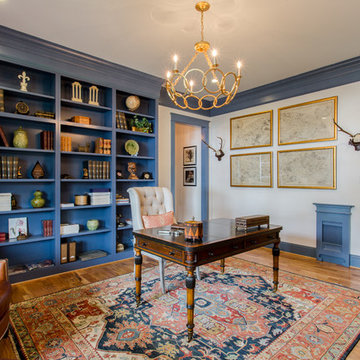
Идея дизайна: рабочее место в классическом стиле с белыми стенами, паркетным полом среднего тона и отдельно стоящим рабочим столом
Кабинет с белыми стенами – фото дизайна интерьера
6