Кабинет с белыми стенами и черным полом – фото дизайна интерьера
Сортировать:
Бюджет
Сортировать:Популярное за сегодня
1 - 20 из 333 фото
1 из 3

Art and Craft Studio and Laundry Room Remodel
Свежая идея для дизайна: большой кабинет в стиле неоклассика (современная классика) с местом для рукоделия, белыми стенами, полом из керамогранита, встроенным рабочим столом, черным полом и панелями на части стены - отличное фото интерьера
Свежая идея для дизайна: большой кабинет в стиле неоклассика (современная классика) с местом для рукоделия, белыми стенами, полом из керамогранита, встроенным рабочим столом, черным полом и панелями на части стены - отличное фото интерьера

Classic dark patina stained library Mahwah, NJ
Serving as our clients' new home office, our design focused on using darker tones for the stains and materials used. Organizing the interior to showcase our clients' collection of literature, while also providing various spaces to store other materials. With beautiful hand carved moldings used throughout the interior, the space itself is more uniform in its composition.
For more projects visit our website wlkitchenandhome.com
.
.
.
.
#mansionoffice #mansionlibrary #homeoffice #workspace #luxuryoffice #luxuryinteriors #office #library #workfromhome #penthouse #luxuryhomeoffice #newyorkinteriordesign #presidentoffice #officearchitecture #customdesk #customoffice #officedesign #officeideas #elegantoffice #beautifuloffice #librarydesign #libraries #librarylove #readingroom #newyorkinteriors #newyorkinteriordesigner #luxuryfurniture #officefurniture #ceooffice #luxurydesign
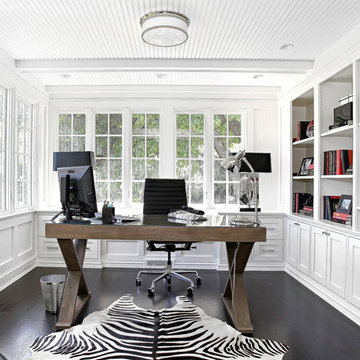
На фото: кабинет в классическом стиле с белыми стенами, темным паркетным полом, отдельно стоящим рабочим столом и черным полом с
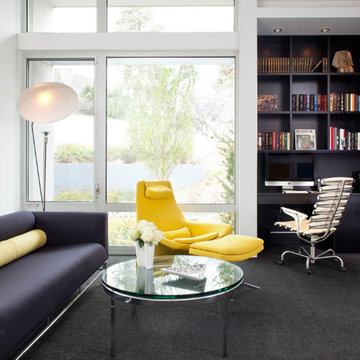
Идея дизайна: большой кабинет в стиле модернизм с белыми стенами, ковровым покрытием, встроенным рабочим столом и черным полом без камина
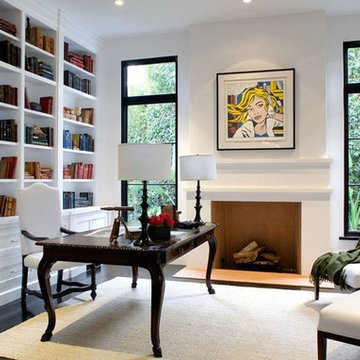
На фото: кабинет в средиземноморском стиле с белыми стенами, темным паркетным полом, стандартным камином, отдельно стоящим рабочим столом и черным полом с

12'x12' custom home office shed by Historic Shed - interior roof framing and cypress roof sheathing left exposed, pine t&g wall finish - to be painted.
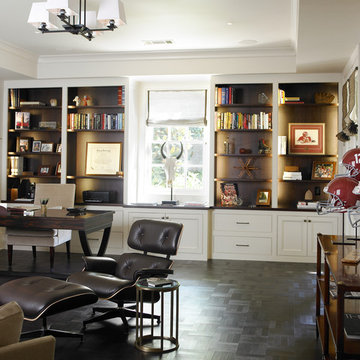
Photo by Emily Followill
Идея дизайна: кабинет в современном стиле с белыми стенами, темным паркетным полом, отдельно стоящим рабочим столом и черным полом
Идея дизайна: кабинет в современном стиле с белыми стенами, темным паркетным полом, отдельно стоящим рабочим столом и черным полом

Стильный дизайн: большой кабинет в стиле кантри с белыми стенами, темным паркетным полом, стандартным камином, фасадом камина из камня, встроенным рабочим столом и черным полом - последний тренд
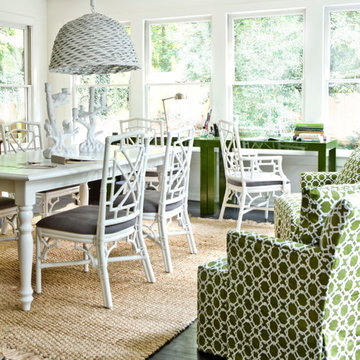
Photo by Erica George Dines
Interior design by Melanie Turner
http://melanieturnerinteriors.com/

Стильный дизайн: огромная домашняя мастерская в стиле лофт с белыми стенами, ковровым покрытием, отдельно стоящим рабочим столом, черным полом, балками на потолке и обоями на стенах - последний тренд
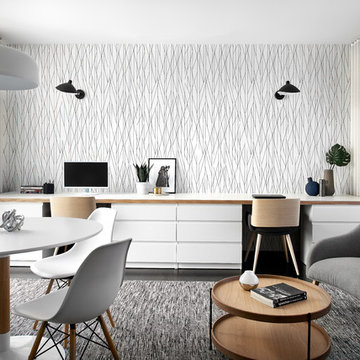
На фото: большое рабочее место в скандинавском стиле с белыми стенами, темным паркетным полом, встроенным рабочим столом и черным полом с
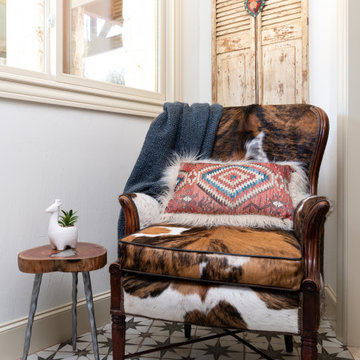
The sunshine streams into this cozy reading corner. A perfect place to perch while enjoying a cup of coffee in the morning!
Свежая идея для дизайна: маленькое рабочее место в стиле фьюжн с белыми стенами, полом из керамической плитки, встроенным рабочим столом и черным полом для на участке и в саду - отличное фото интерьера
Свежая идея для дизайна: маленькое рабочее место в стиле фьюжн с белыми стенами, полом из керамической плитки, встроенным рабочим столом и черным полом для на участке и в саду - отличное фото интерьера

Hi everyone:
My home office design
ready to work as B2B with interior designers
you can see also the video for this project
https://www.youtube.com/watch?v=-FgX3YfMRHI
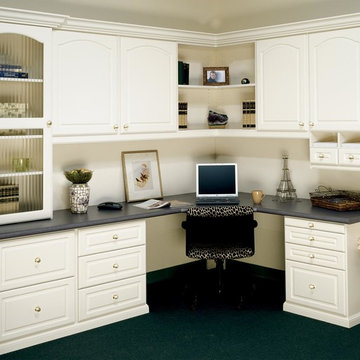
На фото: рабочее место среднего размера в классическом стиле с белыми стенами, встроенным рабочим столом и черным полом без камина
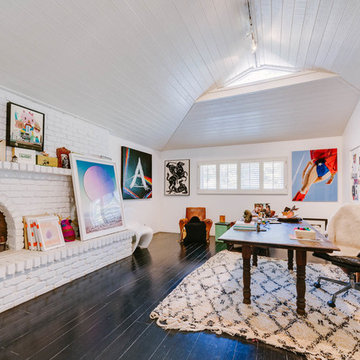
Источник вдохновения для домашнего уюта: огромная домашняя мастерская в стиле фьюжн с белыми стенами, стандартным камином, фасадом камина из кирпича, отдельно стоящим рабочим столом, черным полом и темным паркетным полом
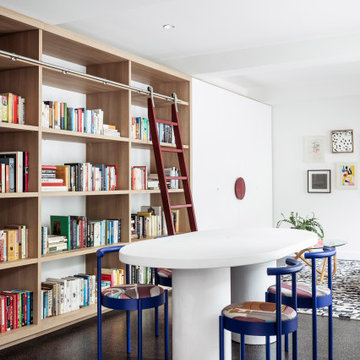
Our Armadale residence was a converted warehouse style home for a young adventurous family with a love of colour, travel, fashion and fun. With a brief of “artsy”, “cosmopolitan” and “colourful”, we created a bright modern home as the backdrop for our Client’s unique style and personality to shine. Incorporating kitchen, family bathroom, kids bathroom, master ensuite, powder-room, study, and other details throughout the home such as flooring and paint colours.
With furniture, wall-paper and styling by Simone Haag.
Construction: Hebden Kitchens and Bathrooms
Cabinetry: Precision Cabinets
Furniture / Styling: Simone Haag
Photography: Dylan James Photography
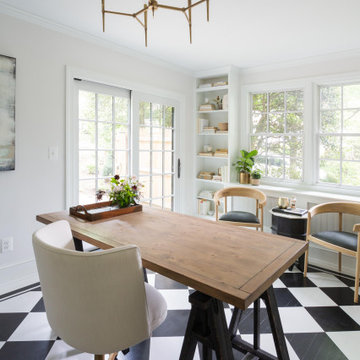
Стильный дизайн: домашняя библиотека в стиле неоклассика (современная классика) с белыми стенами, деревянным полом, отдельно стоящим рабочим столом и черным полом - последний тренд
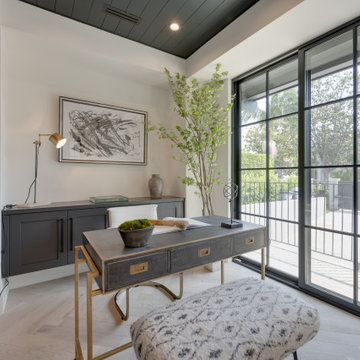
Columbia Cabinets allow you to use custom colors for their cabinetry. What an impact you get when you cross the threshold of this home, immediately you see this dramatic office with incredible built-ins
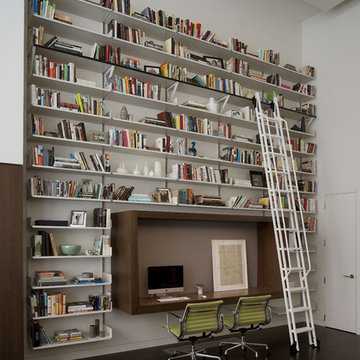
Originally designed by Delano and Aldrich in 1917, this building served as carriage house to the William and Dorothy Straight mansion several blocks away on the Upper East Side of New York. With practically no original detail, this relatively humble structure was reconfigured into something more befitting the client’s needs. To convert it for a single family, interior floor plates are carved away to form two elegant double height spaces. The front façade is modified to express the grandness of the new interior. A beautiful new rear garden is formed by the demolition of an overbuilt addition. The entire rear façade was removed and replaced. A full floor was added to the roof, and a newly configured stair core incorporated an elevator.
Architecture: DHD
Interior Designer: Eve Robinson Associates
Photography by Peter Margonelli
http://petermargonelli.com

Art and Craft Studio and Laundry Room Remodel
Пример оригинального дизайна: большой кабинет в стиле неоклассика (современная классика) с местом для рукоделия, белыми стенами, полом из керамогранита, встроенным рабочим столом, черным полом и панелями на части стены
Пример оригинального дизайна: большой кабинет в стиле неоклассика (современная классика) с местом для рукоделия, белыми стенами, полом из керамогранита, встроенным рабочим столом, черным полом и панелями на части стены
Кабинет с белыми стенами и черным полом – фото дизайна интерьера
1