Кабинет с балками на потолке и обоями на стенах – фото дизайна интерьера
Сортировать:
Бюджет
Сортировать:Популярное за сегодня
81 - 100 из 132 фото
1 из 3
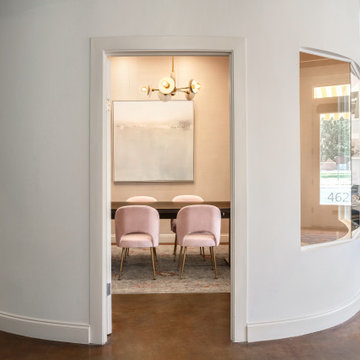
Идея дизайна: кабинет в современном стиле с белыми стенами, бетонным полом, отдельно стоящим рабочим столом, коричневым полом, балками на потолке и обоями на стенах
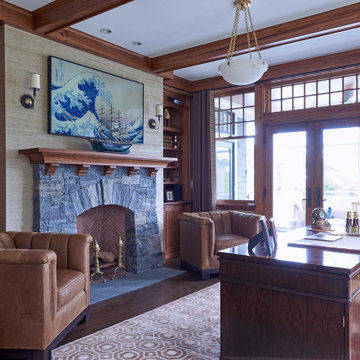
Стильный дизайн: большое рабочее место в морском стиле с бежевыми стенами, темным паркетным полом, стандартным камином, фасадом камина из каменной кладки, отдельно стоящим рабочим столом, балками на потолке и обоями на стенах - последний тренд
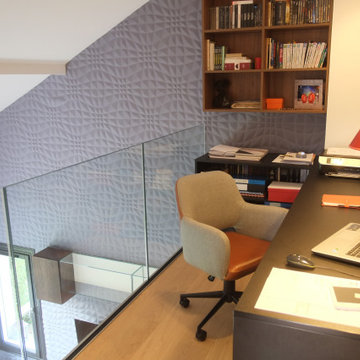
Свежая идея для дизайна: рабочее место среднего размера в современном стиле с белыми стенами, светлым паркетным полом, отдельно стоящим рабочим столом, бежевым полом, балками на потолке и обоями на стенах без камина - отличное фото интерьера
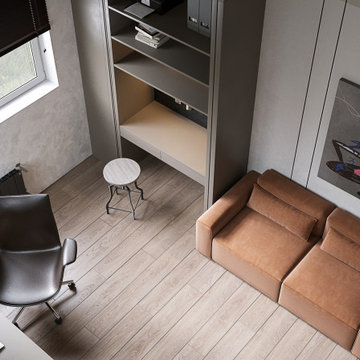
Свежая идея для дизайна: рабочее место среднего размера в современном стиле с серыми стенами, полом из ламината, отдельно стоящим рабочим столом, бежевым полом, балками на потолке и обоями на стенах - отличное фото интерьера
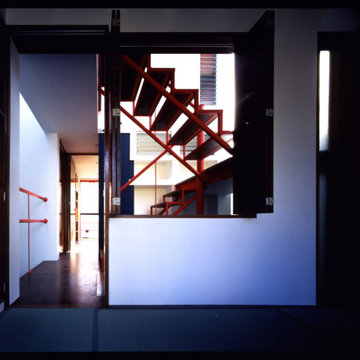
2階和室の内観。階段室を見る。階段室の壁には本棚や開口を設けて、家族の存在を意識できるようにした。リビングとしてまとまった空間が取りにくい状況を緩和している
Стильный дизайн: маленькое рабочее место в современном стиле с белыми стенами, татами, отдельно стоящим рабочим столом, зеленым полом, балками на потолке и обоями на стенах без камина для на участке и в саду - последний тренд
Стильный дизайн: маленькое рабочее место в современном стиле с белыми стенами, татами, отдельно стоящим рабочим столом, зеленым полом, балками на потолке и обоями на стенах без камина для на участке и в саду - последний тренд
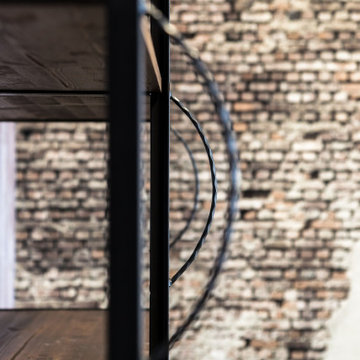
Стильный дизайн: большое рабочее место в стиле лофт с разноцветными стенами, полом из линолеума, отдельно стоящим рабочим столом, коричневым полом, балками на потолке и обоями на стенах без камина - последний тренд
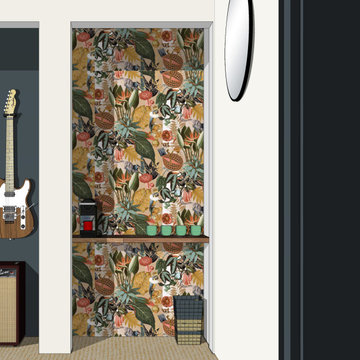
We were asked to create a modern multipurpose office room. That had bold colours and emulated rock n'roll with a calm vibe.
Here are the 3D renders. We had a tight budget to work with to get the whole room sorted.
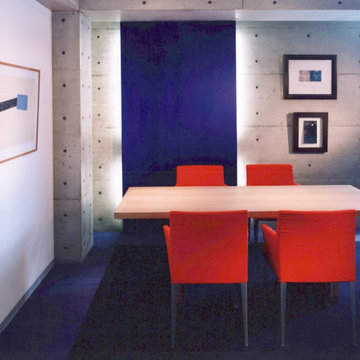
Свежая идея для дизайна: домашняя мастерская среднего размера в стиле модернизм с серыми стенами, ковровым покрытием, синим полом, балками на потолке и обоями на стенах - отличное фото интерьера
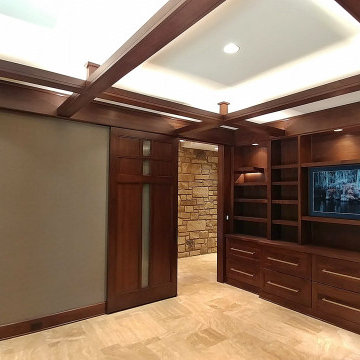
Home Office || custom-built walnut credenza, custom walnut trim, travertine flooring, hydronic heat, LED drawer lighting, Ketra lighting system, custom walnut barn door doors, floating walnut beams with LED uplighting
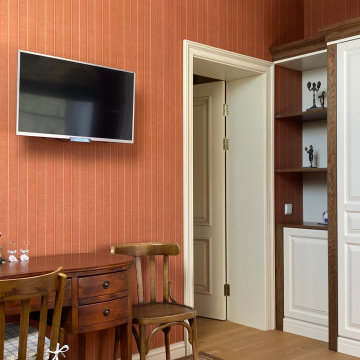
На фото: кабинет среднего размера в классическом стиле с красными стенами, паркетным полом среднего тона, коричневым полом, балками на потолке и обоями на стенах с
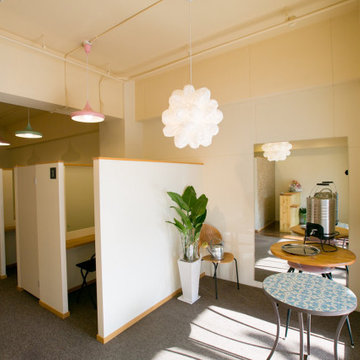
Источник вдохновения для домашнего уюта: рабочее место в скандинавском стиле с белыми стенами, ковровым покрытием, встроенным рабочим столом, серым полом, балками на потолке и обоями на стенах
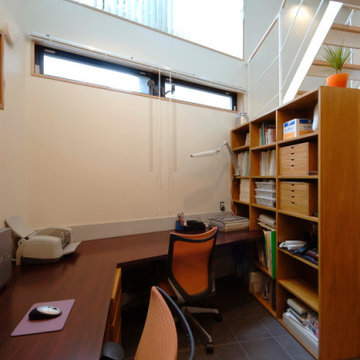
На фото: маленькое рабочее место с белыми стенами, полом из керамической плитки, встроенным рабочим столом, черным полом, балками на потолке и обоями на стенах для на участке и в саду

This 1990s brick home had decent square footage and a massive front yard, but no way to enjoy it. Each room needed an update, so the entire house was renovated and remodeled, and an addition was put on over the existing garage to create a symmetrical front. The old brown brick was painted a distressed white.
The 500sf 2nd floor addition includes 2 new bedrooms for their teen children, and the 12'x30' front porch lanai with standing seam metal roof is a nod to the homeowners' love for the Islands. Each room is beautifully appointed with large windows, wood floors, white walls, white bead board ceilings, glass doors and knobs, and interior wood details reminiscent of Hawaiian plantation architecture.
The kitchen was remodeled to increase width and flow, and a new laundry / mudroom was added in the back of the existing garage. The master bath was completely remodeled. Every room is filled with books, and shelves, many made by the homeowner.
Project photography by Kmiecik Imagery.
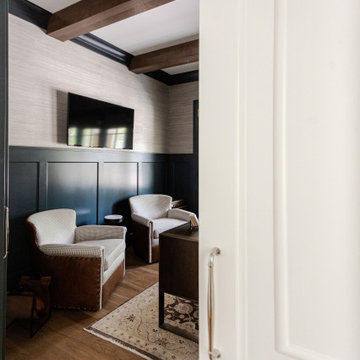
The home office is used daily for this executive who works remotely. Everything was thoughtfully designed for the needs - a drink refrigerator and file drawers are built into the wall cabinetry; various lighting options, grass cloth wallpaper, swivel chairs and a wall-mounted tv
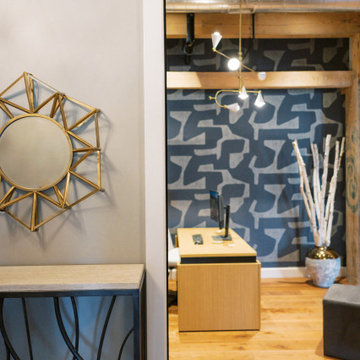
This remodel transformed two condos into one, overcoming access challenges. We designed the space for a seamless transition, adding function with a laundry room, powder room, bar, and entertaining space.
A sleek office table and chair complement the stunning blue-gray wallpaper in this home office. The corner lounge chair with an ottoman adds a touch of comfort. Glass walls provide an open ambience, enhanced by carefully chosen decor, lighting, and efficient storage solutions.
---Project by Wiles Design Group. Their Cedar Rapids-based design studio serves the entire Midwest, including Iowa City, Dubuque, Davenport, and Waterloo, as well as North Missouri and St. Louis.
For more about Wiles Design Group, see here: https://wilesdesigngroup.com/
To learn more about this project, see here: https://wilesdesigngroup.com/cedar-rapids-condo-remodel
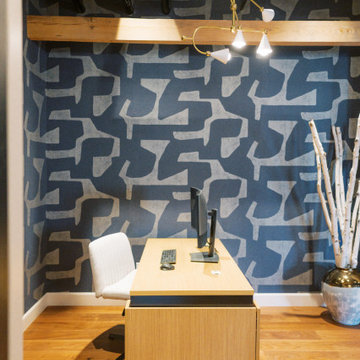
This remodel transformed two condos into one, overcoming access challenges. We designed the space for a seamless transition, adding function with a laundry room, powder room, bar, and entertaining space.
A sleek office table and chair complement the stunning blue-gray wallpaper in this home office. The corner lounge chair with an ottoman adds a touch of comfort. Glass walls provide an open ambience, enhanced by carefully chosen decor, lighting, and efficient storage solutions.
---Project by Wiles Design Group. Their Cedar Rapids-based design studio serves the entire Midwest, including Iowa City, Dubuque, Davenport, and Waterloo, as well as North Missouri and St. Louis.
For more about Wiles Design Group, see here: https://wilesdesigngroup.com/
To learn more about this project, see here: https://wilesdesigngroup.com/cedar-rapids-condo-remodel
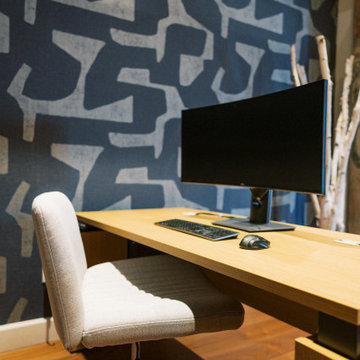
This remodel transformed two condos into one, overcoming access challenges. We designed the space for a seamless transition, adding function with a laundry room, powder room, bar, and entertaining space.
A sleek office table and chair complement the stunning blue-gray wallpaper in this home office. The corner lounge chair with an ottoman adds a touch of comfort. Glass walls provide an open ambience, enhanced by carefully chosen decor, lighting, and efficient storage solutions.
---Project by Wiles Design Group. Their Cedar Rapids-based design studio serves the entire Midwest, including Iowa City, Dubuque, Davenport, and Waterloo, as well as North Missouri and St. Louis.
For more about Wiles Design Group, see here: https://wilesdesigngroup.com/
To learn more about this project, see here: https://wilesdesigngroup.com/cedar-rapids-condo-remodel

This 1990s brick home had decent square footage and a massive front yard, but no way to enjoy it. Each room needed an update, so the entire house was renovated and remodeled, and an addition was put on over the existing garage to create a symmetrical front. The old brown brick was painted a distressed white.
The 500sf 2nd floor addition includes 2 new bedrooms for their teen children, and the 12'x30' front porch lanai with standing seam metal roof is a nod to the homeowners' love for the Islands. Each room is beautifully appointed with large windows, wood floors, white walls, white bead board ceilings, glass doors and knobs, and interior wood details reminiscent of Hawaiian plantation architecture.
The kitchen was remodeled to increase width and flow, and a new laundry / mudroom was added in the back of the existing garage. The master bath was completely remodeled. Every room is filled with books, and shelves, many made by the homeowner.
Project photography by Kmiecik Imagery.
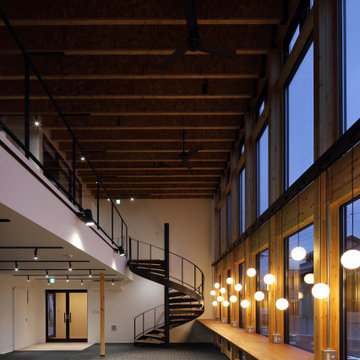
Пример оригинального дизайна: огромная домашняя мастерская в стиле лофт с белыми стенами, ковровым покрытием, отдельно стоящим рабочим столом, черным полом, балками на потолке и обоями на стенах
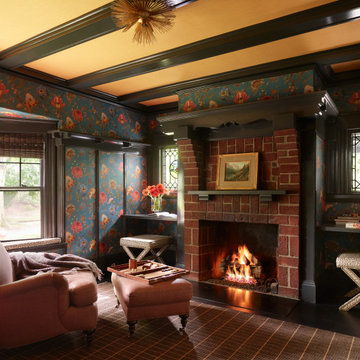
Пример оригинального дизайна: рабочее место среднего размера с разноцветными стенами, темным паркетным полом, стандартным камином, фасадом камина из кирпича, встроенным рабочим столом, черным полом, балками на потолке и обоями на стенах
Кабинет с балками на потолке и обоями на стенах – фото дизайна интерьера
5