Кабинет – фото дизайна интерьера со средним бюджетом, класса люкс
Сортировать:
Бюджет
Сортировать:Популярное за сегодня
121 - 140 из 27 112 фото
1 из 3
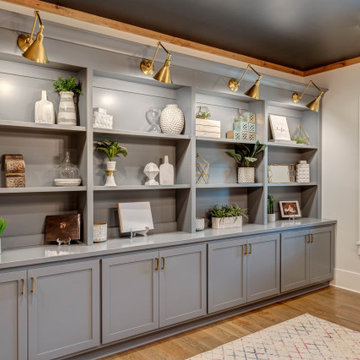
Пример оригинального дизайна: большой домашняя библиотека в стиле модернизм с серыми стенами, паркетным полом среднего тона и коричневым полом
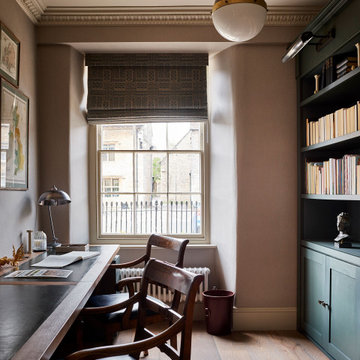
Vintage Grey Engineered Oak Planks
На фото: кабинет среднего размера в стиле неоклассика (современная классика) с серыми стенами, паркетным полом среднего тона и коричневым полом с
На фото: кабинет среднего размера в стиле неоклассика (современная классика) с серыми стенами, паркетным полом среднего тона и коричневым полом с
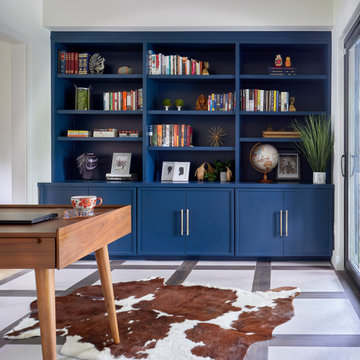
A contemporary home office with heated tile floor and painted built in cabinetry
Пример оригинального дизайна: кабинет среднего размера в скандинавском стиле с белыми стенами, полом из керамогранита, отдельно стоящим рабочим столом и разноцветным полом
Пример оригинального дизайна: кабинет среднего размера в скандинавском стиле с белыми стенами, полом из керамогранита, отдельно стоящим рабочим столом и разноцветным полом

A Lawrenceville, Georgia client living in a 2-bedroom townhome wanted to create a space for friends and family to stay on occasion but needed a home office as well. Our very own Registered Storage Designer, Nicola Anderson was able to create an outstanding home office design containing a Murphy bed. The space includes raised panel doors & drawers in London Grey with a High Rise-colored laminate countertop and a queen size Murphy bed.
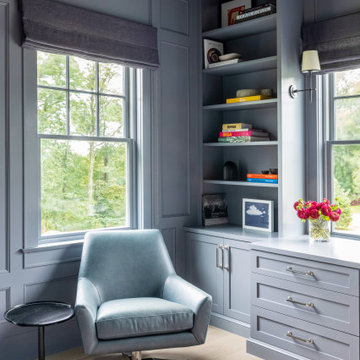
Architecture, Interior Design, Custom Furniture Design & Art Curation by Chango & Co.
На фото: рабочее место среднего размера в классическом стиле с серыми стенами, светлым паркетным полом, встроенным рабочим столом и коричневым полом без камина с
На фото: рабочее место среднего размера в классическом стиле с серыми стенами, светлым паркетным полом, встроенным рабочим столом и коричневым полом без камина с
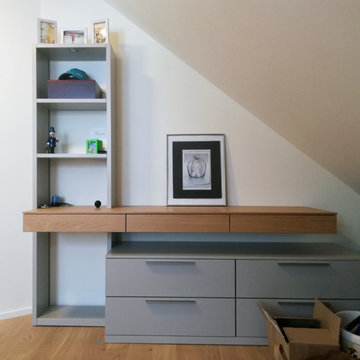
Свежая идея для дизайна: домашняя библиотека среднего размера в современном стиле с бежевыми стенами, деревянным полом и встроенным рабочим столом - отличное фото интерьера

The family living in this shingled roofed home on the Peninsula loves color and pattern. At the heart of the two-story house, we created a library with high gloss lapis blue walls. The tête-à-tête provides an inviting place for the couple to read while their children play games at the antique card table. As a counterpoint, the open planned family, dining room, and kitchen have white walls. We selected a deep aubergine for the kitchen cabinetry. In the tranquil master suite, we layered celadon and sky blue while the daughters' room features pink, purple, and citrine.
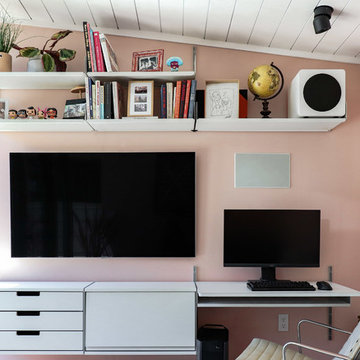
A little over a year ago my retaining wall collapsed by the entrance to my house bringing down several tons of soil on to my property. Not exactly my finest hour but I was determined to see as an opportunity to redesign the entry way that I have been less than happy with since I got the house.
I wanted to build a structure together with a new wall I quickly learned it required foundation with cement caissons drilled all the way down to the bedrock. It also required 16 ft setbacks from the hillside. Neither was an option for me.
After much head scratching I found the shed building ordinance that is the same for the hills that it is for the flatlands. The basics of it is that everything less than 120 ft, has no plumbing and with electrical you can unplug is considered a 'Shed' in the City of Los Angeles.
A shed it is then.
This is lead me the excellent high-end prefab shed builders called Studio Shed. I combined their structure with luxury vinyl flooring from Amtico and the 606 Universal Shelving System from Vitsoe. All the interior I did myself with my power army called mom and dad.
I'm rather pleased with the result which has been dubbed the 'SheShed'
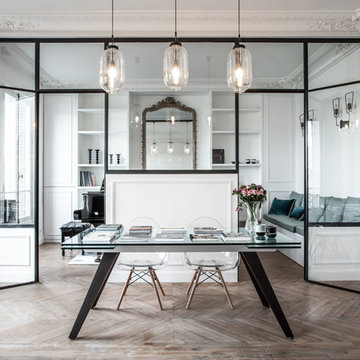
Stéphane Deroussent
На фото: огромный кабинет в современном стиле с белыми стенами, светлым паркетным полом, отдельно стоящим рабочим столом и коричневым полом с
На фото: огромный кабинет в современном стиле с белыми стенами, светлым паркетным полом, отдельно стоящим рабочим столом и коричневым полом с
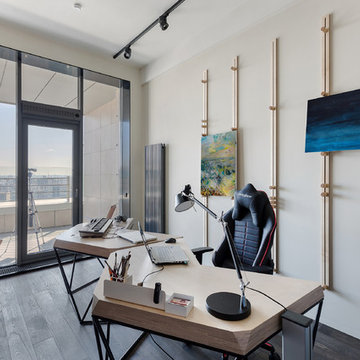
фотографы: Анна Черышева и Екатерина Титенко
Пример оригинального дизайна: маленькая домашняя мастерская в современном стиле с бежевыми стенами, отдельно стоящим рабочим столом, паркетным полом среднего тона и серым полом для на участке и в саду
Пример оригинального дизайна: маленькая домашняя мастерская в современном стиле с бежевыми стенами, отдельно стоящим рабочим столом, паркетным полом среднего тона и серым полом для на участке и в саду
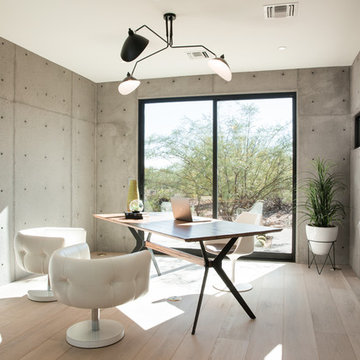
Study
Стильный дизайн: рабочее место среднего размера в стиле модернизм с светлым паркетным полом, двусторонним камином, фасадом камина из бетона и отдельно стоящим рабочим столом - последний тренд
Стильный дизайн: рабочее место среднего размера в стиле модернизм с светлым паркетным полом, двусторонним камином, фасадом камина из бетона и отдельно стоящим рабочим столом - последний тренд
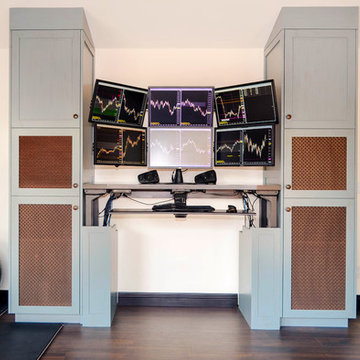
This ergonomic desk raises at the push of a button to a preset height for when my client wants to continue working, but no longer wants to be seated. The extra-long cables and cords roll up inside the custom covers that hide the metal legs when the desk is in the lowered position.
The cabinet fronts are decorative metal with brown speaker mesh to limit dust and provide ventilation. There are temperature controlled sensors inside the cabinets that suck air out of the exterior of the building when it reaches 75 degrees inside the cabinets to prevent the computer equipment from overheating.
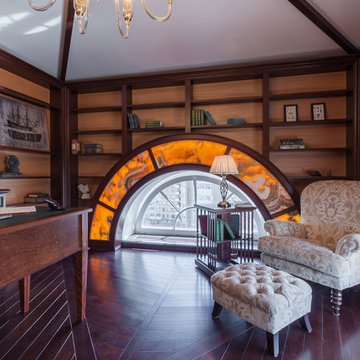
Никитина Вера
На фото: домашняя библиотека среднего размера в классическом стиле с коричневыми стенами, темным паркетным полом, отдельно стоящим рабочим столом и коричневым полом
На фото: домашняя библиотека среднего размера в классическом стиле с коричневыми стенами, темным паркетным полом, отдельно стоящим рабочим столом и коричневым полом
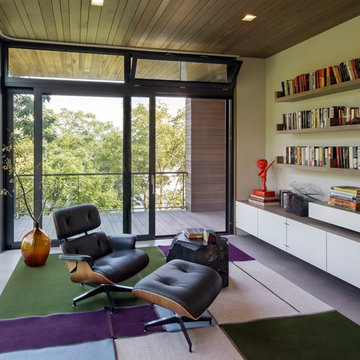
Project for: BWA
Источник вдохновения для домашнего уюта: большое рабочее место в стиле модернизм с белыми стенами, бетонным полом и серым полом
Источник вдохновения для домашнего уюта: большое рабочее место в стиле модернизм с белыми стенами, бетонным полом и серым полом

photos by Pedro Marti
This large light-filled open loft in the Tribeca neighborhood of New York City was purchased by a growing family to make into their family home. The loft, previously a lighting showroom, had been converted for residential use with the standard amenities but was entirely open and therefore needed to be reconfigured. One of the best attributes of this particular loft is its extremely large windows situated on all four sides due to the locations of neighboring buildings. This unusual condition allowed much of the rear of the space to be divided into 3 bedrooms/3 bathrooms, all of which had ample windows. The kitchen and the utilities were moved to the center of the space as they did not require as much natural lighting, leaving the entire front of the loft as an open dining/living area. The overall space was given a more modern feel while emphasizing it’s industrial character. The original tin ceiling was preserved throughout the loft with all new lighting run in orderly conduit beneath it, much of which is exposed light bulbs. In a play on the ceiling material the main wall opposite the kitchen was clad in unfinished, distressed tin panels creating a focal point in the home. Traditional baseboards and door casings were thrown out in lieu of blackened steel angle throughout the loft. Blackened steel was also used in combination with glass panels to create an enclosure for the office at the end of the main corridor; this allowed the light from the large window in the office to pass though while creating a private yet open space to work. The master suite features a large open bath with a sculptural freestanding tub all clad in a serene beige tile that has the feel of concrete. The kids bath is a fun play of large cobalt blue hexagon tile on the floor and rear wall of the tub juxtaposed with a bright white subway tile on the remaining walls. The kitchen features a long wall of floor to ceiling white and navy cabinetry with an adjacent 15 foot island of which half is a table for casual dining. Other interesting features of the loft are the industrial ladder up to the small elevated play area in the living room, the navy cabinetry and antique mirror clad dining niche, and the wallpapered powder room with antique mirror and blackened steel accessories.
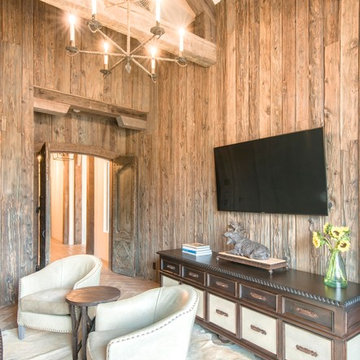
На фото: большое рабочее место в стиле кантри с коричневыми стенами, светлым паркетным полом и отдельно стоящим рабочим столом с
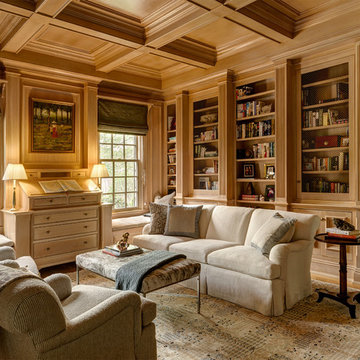
Library off of the entrance on main floor next to office.
Пример оригинального дизайна: большой домашняя библиотека в классическом стиле с коричневыми стенами
Пример оригинального дизайна: большой домашняя библиотека в классическом стиле с коричневыми стенами
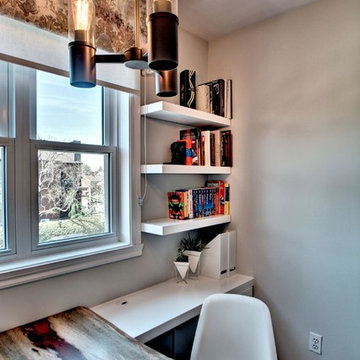
Design : Sandra Lajoie Design
Contracteur Général : Les Constructions Morrissette Inc.
Photographe : Créations Azur Photos
На фото: маленькое рабочее место в стиле лофт для на участке и в саду с
На фото: маленькое рабочее место в стиле лофт для на участке и в саду с
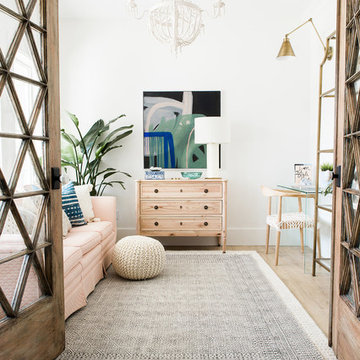
Travis J Photography
Свежая идея для дизайна: маленькая домашняя мастерская в скандинавском стиле с белыми стенами, полом из ламината, отдельно стоящим рабочим столом и бежевым полом для на участке и в саду - отличное фото интерьера
Свежая идея для дизайна: маленькая домашняя мастерская в скандинавском стиле с белыми стенами, полом из ламината, отдельно стоящим рабочим столом и бежевым полом для на участке и в саду - отличное фото интерьера
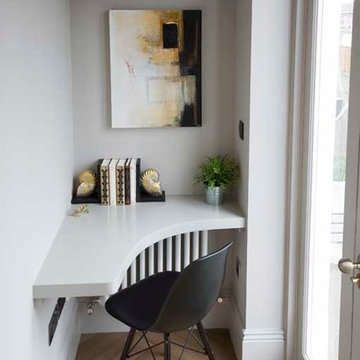
Corner desk in office leading to an outdoor terrace
Источник вдохновения для домашнего уюта: маленький кабинет в современном стиле с серыми стенами, светлым паркетным полом и встроенным рабочим столом для на участке и в саду
Источник вдохновения для домашнего уюта: маленький кабинет в современном стиле с серыми стенами, светлым паркетным полом и встроенным рабочим столом для на участке и в саду
Кабинет – фото дизайна интерьера со средним бюджетом, класса люкс
7