Кабинет – фото дизайна интерьера со средним бюджетом, класса люкс
Сортировать:
Бюджет
Сортировать:Популярное за сегодня
61 - 80 из 27 111 фото
1 из 3
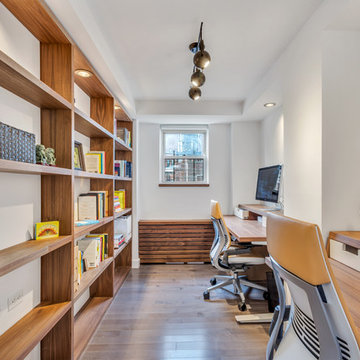
На фото: рабочее место среднего размера в современном стиле с темным паркетным полом, отдельно стоящим рабочим столом, белыми стенами и коричневым полом без камина

Home office with custom builtins, murphy bed, and desk.
Custom walnut headboard, oak shelves
Пример оригинального дизайна: рабочее место среднего размера в стиле ретро с белыми стенами, ковровым покрытием, встроенным рабочим столом и бежевым полом
Пример оригинального дизайна: рабочее место среднего размера в стиле ретро с белыми стенами, ковровым покрытием, встроенным рабочим столом и бежевым полом

A new skylight was strategically placed above this desk nook.
Источник вдохновения для домашнего уюта: рабочее место среднего размера в средиземноморском стиле с бежевыми стенами, паркетным полом среднего тона, встроенным рабочим столом и коричневым полом
Источник вдохновения для домашнего уюта: рабочее место среднего размера в средиземноморском стиле с бежевыми стенами, паркетным полом среднего тона, встроенным рабочим столом и коричневым полом
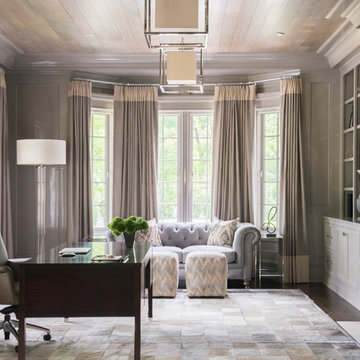
Источник вдохновения для домашнего уюта: большое рабочее место в стиле неоклассика (современная классика) с белыми стенами, темным паркетным полом, стандартным камином и отдельно стоящим рабочим столом
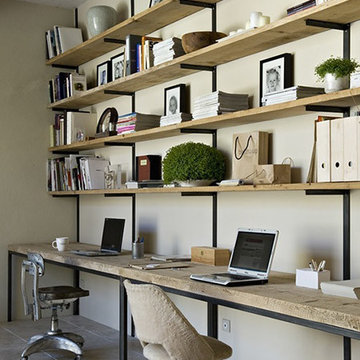
Стильный дизайн: кабинет среднего размера в скандинавском стиле с бежевыми стенами, полом из керамогранита, встроенным рабочим столом и коричневым полом - последний тренд

A masterpiece of light and design, this gorgeous Beverly Hills contemporary is filled with incredible moments, offering the perfect balance of intimate corners and open spaces.
A large driveway with space for ten cars is complete with a contemporary fountain wall that beckons guests inside. An amazing pivot door opens to an airy foyer and light-filled corridor with sliding walls of glass and high ceilings enhancing the space and scale of every room. An elegant study features a tranquil outdoor garden and faces an open living area with fireplace. A formal dining room spills into the incredible gourmet Italian kitchen with butler’s pantry—complete with Miele appliances, eat-in island and Carrara marble countertops—and an additional open living area is roomy and bright. Two well-appointed powder rooms on either end of the main floor offer luxury and convenience.
Surrounded by large windows and skylights, the stairway to the second floor overlooks incredible views of the home and its natural surroundings. A gallery space awaits an owner’s art collection at the top of the landing and an elevator, accessible from every floor in the home, opens just outside the master suite. Three en-suite guest rooms are spacious and bright, all featuring walk-in closets, gorgeous bathrooms and balconies that open to exquisite canyon views. A striking master suite features a sitting area, fireplace, stunning walk-in closet with cedar wood shelving, and marble bathroom with stand-alone tub. A spacious balcony extends the entire length of the room and floor-to-ceiling windows create a feeling of openness and connection to nature.
A large grassy area accessible from the second level is ideal for relaxing and entertaining with family and friends, and features a fire pit with ample lounge seating and tall hedges for privacy and seclusion. Downstairs, an infinity pool with deck and canyon views feels like a natural extension of the home, seamlessly integrated with the indoor living areas through sliding pocket doors.
Amenities and features including a glassed-in wine room and tasting area, additional en-suite bedroom ideal for staff quarters, designer fixtures and appliances and ample parking complete this superb hillside retreat.
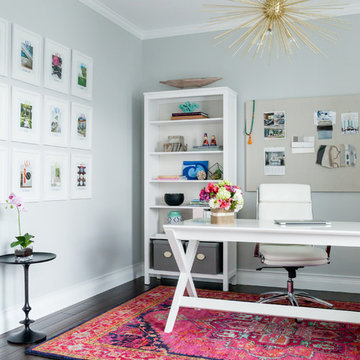
Teresa Robertson / Robertson & Co. Photography
Идея дизайна: домашняя мастерская среднего размера в стиле фьюжн с серыми стенами, темным паркетным полом, отдельно стоящим рабочим столом и коричневым полом без камина
Идея дизайна: домашняя мастерская среднего размера в стиле фьюжн с серыми стенами, темным паркетным полом, отдельно стоящим рабочим столом и коричневым полом без камина
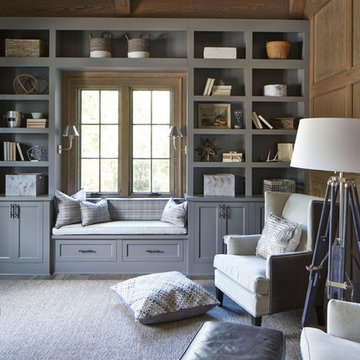
Lauren Rubinstein
Стильный дизайн: большое рабочее место в стиле неоклассика (современная классика) с серыми стенами, отдельно стоящим рабочим столом и ковровым покрытием без камина - последний тренд
Стильный дизайн: большое рабочее место в стиле неоклассика (современная классика) с серыми стенами, отдельно стоящим рабочим столом и ковровым покрытием без камина - последний тренд
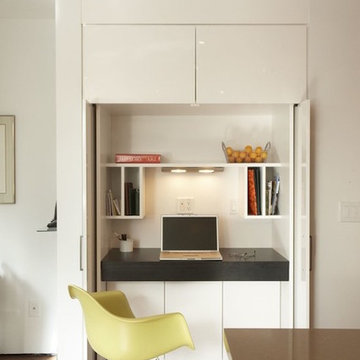
На фото: маленький кабинет в стиле модернизм с белыми стенами, темным паркетным полом и встроенным рабочим столом для на участке и в саду с
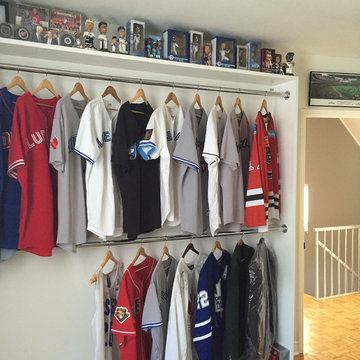
Пример оригинального дизайна: домашняя мастерская среднего размера в стиле неоклассика (современная классика) с белыми стенами и светлым паркетным полом
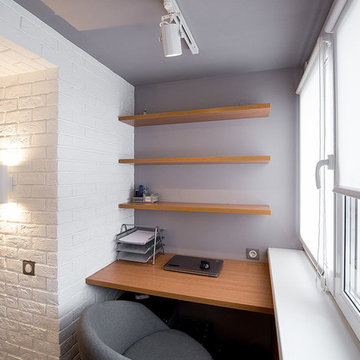
дизайнер Анастасия Олейник
фотограф Екатерина Деменева
Идея дизайна: маленькое рабочее место в современном стиле с встроенным рабочим столом для на участке и в саду
Идея дизайна: маленькое рабочее место в современном стиле с встроенным рабочим столом для на участке и в саду
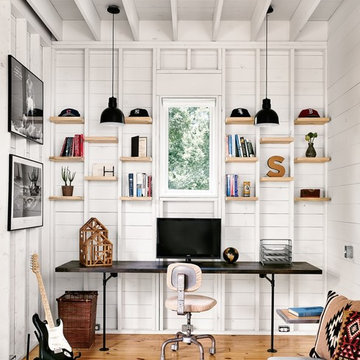
Casey Dunn
Пример оригинального дизайна: маленькое рабочее место в стиле кантри с белыми стенами, встроенным рабочим столом и светлым паркетным полом для на участке и в саду
Пример оригинального дизайна: маленькое рабочее место в стиле кантри с белыми стенами, встроенным рабочим столом и светлым паркетным полом для на участке и в саду
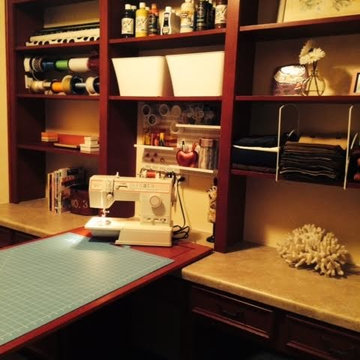
Стильный дизайн: кабинет среднего размера в стиле кантри с местом для рукоделия, бежевыми стенами и встроенным рабочим столом без камина - последний тренд

The library of the Family Farmhouse Estate. Art Deco inspired brass light fixtures and hand painted tiles. Ceiling coffers are covered in #LeeJofa grass cloth. Bird floral is also by Lee Jofa.
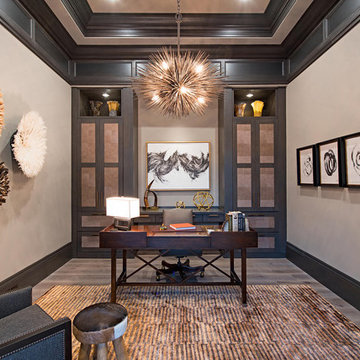
Стильный дизайн: огромное рабочее место в стиле неоклассика (современная классика) с серыми стенами, паркетным полом среднего тона и отдельно стоящим рабочим столом - последний тренд
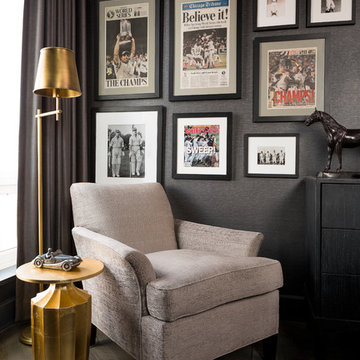
JACOB HAND PHOTOGRAPHY
Источник вдохновения для домашнего уюта: кабинет среднего размера в стиле модернизм
Источник вдохновения для домашнего уюта: кабинет среднего размера в стиле модернизм
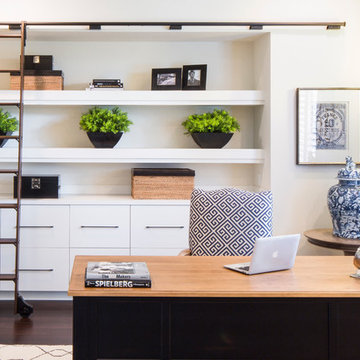
W H EARLE PHOTOGRAPHY
Идея дизайна: рабочее место среднего размера в стиле неоклассика (современная классика) с белыми стенами, темным паркетным полом и отдельно стоящим рабочим столом без камина
Идея дизайна: рабочее место среднего размера в стиле неоклассика (современная классика) с белыми стенами, темным паркетным полом и отдельно стоящим рабочим столом без камина
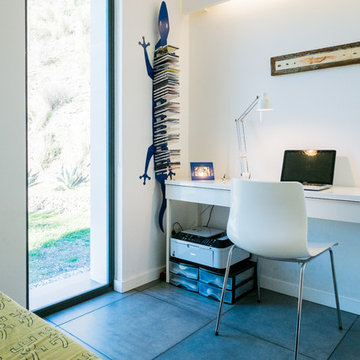
Alejandro C.
Идея дизайна: маленькое рабочее место в средиземноморском стиле с белыми стенами, полом из керамической плитки и отдельно стоящим рабочим столом без камина для на участке и в саду
Идея дизайна: маленькое рабочее место в средиземноморском стиле с белыми стенами, полом из керамической плитки и отдельно стоящим рабочим столом без камина для на участке и в саду

Builder: J. Peterson Homes
Interior Designer: Francesca Owens
Photographers: Ashley Avila Photography, Bill Hebert, & FulView
Capped by a picturesque double chimney and distinguished by its distinctive roof lines and patterned brick, stone and siding, Rookwood draws inspiration from Tudor and Shingle styles, two of the world’s most enduring architectural forms. Popular from about 1890 through 1940, Tudor is characterized by steeply pitched roofs, massive chimneys, tall narrow casement windows and decorative half-timbering. Shingle’s hallmarks include shingled walls, an asymmetrical façade, intersecting cross gables and extensive porches. A masterpiece of wood and stone, there is nothing ordinary about Rookwood, which combines the best of both worlds.
Once inside the foyer, the 3,500-square foot main level opens with a 27-foot central living room with natural fireplace. Nearby is a large kitchen featuring an extended island, hearth room and butler’s pantry with an adjacent formal dining space near the front of the house. Also featured is a sun room and spacious study, both perfect for relaxing, as well as two nearby garages that add up to almost 1,500 square foot of space. A large master suite with bath and walk-in closet which dominates the 2,700-square foot second level which also includes three additional family bedrooms, a convenient laundry and a flexible 580-square-foot bonus space. Downstairs, the lower level boasts approximately 1,000 more square feet of finished space, including a recreation room, guest suite and additional storage.

Architect: Sharratt Design & Company,
Photography: Jim Kruger, LandMark Photography,
Landscape & Retaining Walls: Yardscapes, Inc.
Идея дизайна: большой кабинет в классическом стиле с местом для рукоделия, бежевыми стенами, паркетным полом среднего тона, отдельно стоящим рабочим столом и коричневым полом без камина
Идея дизайна: большой кабинет в классическом стиле с местом для рукоделия, бежевыми стенами, паркетным полом среднего тона, отдельно стоящим рабочим столом и коричневым полом без камина
Кабинет – фото дизайна интерьера со средним бюджетом, класса люкс
4