Кабинет без камина – фото дизайна интерьера
Сортировать:
Бюджет
Сортировать:Популярное за сегодня
141 - 160 из 26 075 фото
1 из 2
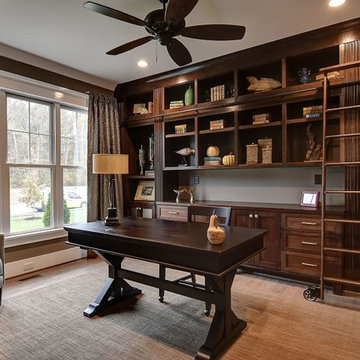
Carl Unterbrink
На фото: рабочее место среднего размера в стиле рустика с коричневыми стенами, светлым паркетным полом, отдельно стоящим рабочим столом и бежевым полом без камина
На фото: рабочее место среднего размера в стиле рустика с коричневыми стенами, светлым паркетным полом, отдельно стоящим рабочим столом и бежевым полом без камина
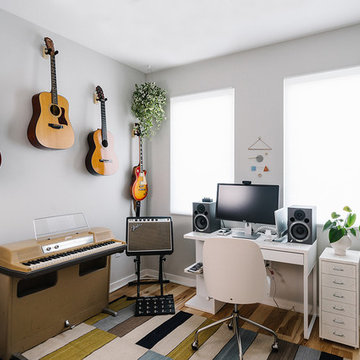
Completed in 2015, this project incorporates a Scandinavian vibe to enhance the modern architecture and farmhouse details. The vision was to create a balanced and consistent design to reflect clean lines and subtle rustic details, which creates a calm sanctuary. The whole home is not based on a design aesthetic, but rather how someone wants to feel in a space, specifically the feeling of being cozy, calm, and clean. This home is an interpretation of modern design without focusing on one specific genre; it boasts a midcentury master bedroom, stark and minimal bathrooms, an office that doubles as a music den, and modern open concept on the first floor. It’s the winner of the 2017 design award from the Austin Chapter of the American Institute of Architects and has been on the Tribeza Home Tour; in addition to being published in numerous magazines such as on the cover of Austin Home as well as Dwell Magazine, the cover of Seasonal Living Magazine, Tribeza, Rue Daily, HGTV, Hunker Home, and other international publications.
----
Featured on Dwell!
https://www.dwell.com/article/sustainability-is-the-centerpiece-of-this-new-austin-development-071e1a55
---
Project designed by the Atomic Ranch featured modern designers at Breathe Design Studio. From their Austin design studio, they serve an eclectic and accomplished nationwide clientele including in Palm Springs, LA, and the San Francisco Bay Area.
For more about Breathe Design Studio, see here: https://www.breathedesignstudio.com/
To learn more about this project, see here: https://www.breathedesignstudio.com/scandifarmhouse
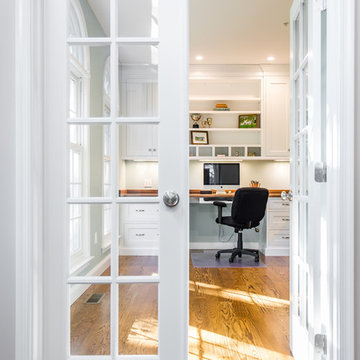
Kath & Keith Photography
Пример оригинального дизайна: рабочее место среднего размера в классическом стиле с темным паркетным полом, встроенным рабочим столом и серыми стенами без камина
Пример оригинального дизайна: рабочее место среднего размера в классическом стиле с темным паркетным полом, встроенным рабочим столом и серыми стенами без камина
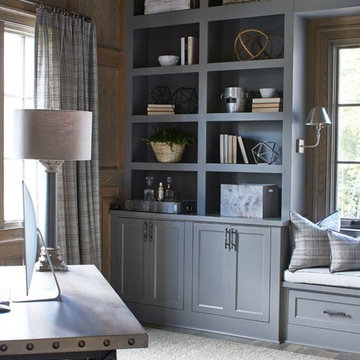
Lauren Rubinstein
На фото: большое рабочее место в стиле неоклассика (современная классика) с серыми стенами, паркетным полом среднего тона и отдельно стоящим рабочим столом без камина с
На фото: большое рабочее место в стиле неоклассика (современная классика) с серыми стенами, паркетным полом среднего тона и отдельно стоящим рабочим столом без камина с
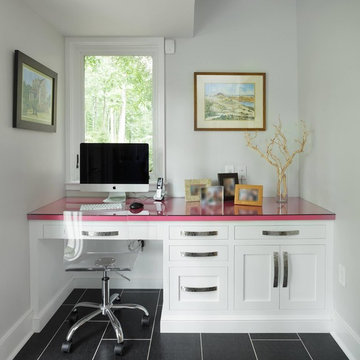
Пример оригинального дизайна: маленький кабинет в современном стиле с белыми стенами, полом из винила, встроенным рабочим столом и черным полом без камина для на участке и в саду

Reynolds Cabinetry and Millwork -- Photography by Nathan Kirkman
На фото: рабочее место в классическом стиле с темным паркетным полом, встроенным рабочим столом и белыми стенами без камина с
На фото: рабочее место в классическом стиле с темным паркетным полом, встроенным рабочим столом и белыми стенами без камина с
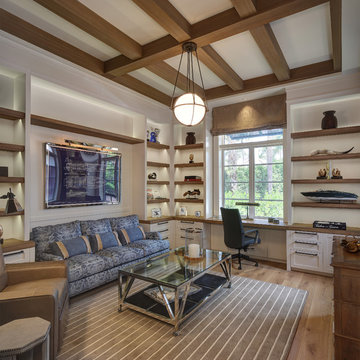
Пример оригинального дизайна: большое рабочее место в морском стиле с белыми стенами, паркетным полом среднего тона и встроенным рабочим столом без камина
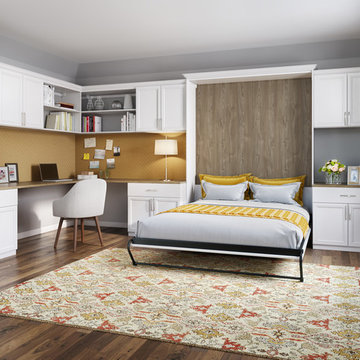
Пример оригинального дизайна: рабочее место среднего размера в классическом стиле с серыми стенами, паркетным полом среднего тона и встроенным рабочим столом без камина

Martha O'Hara Interiors, Furnishings & Photo Styling | Detail Design + Build, Builder | Charlie & Co. Design, Architect | Corey Gaffer, Photography | Please Note: All “related,” “similar,” and “sponsored” products tagged or listed by Houzz are not actual products pictured. They have not been approved by Martha O’Hara Interiors nor any of the professionals credited. For information about our work, please contact design@oharainteriors.com.
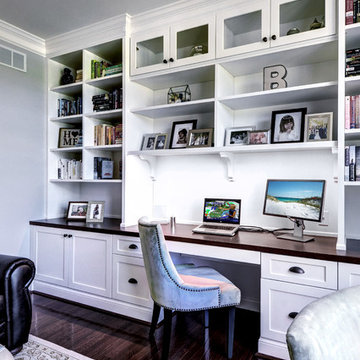
The 13' solid cherry countertop was stained to match the hardwood floors. The cabinet doors and drawers are a Shaker style, and feature brush oil rubbed bronze cup pulls and knobs for the hardware. The built-ins and trim are painted with Sherwin Williams Alabaster. On the walls we used Sherwin Williams Repose Gray.
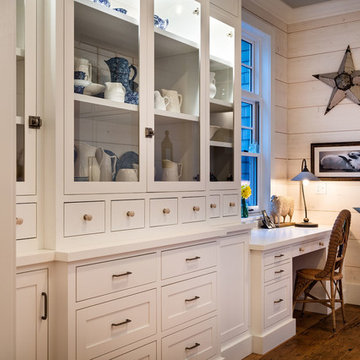
www.steinbergerphotos.com
На фото: кабинет среднего размера в стиле кантри с белыми стенами, паркетным полом среднего тона, встроенным рабочим столом и коричневым полом без камина с
На фото: кабинет среднего размера в стиле кантри с белыми стенами, паркетным полом среднего тона, встроенным рабочим столом и коричневым полом без камина с
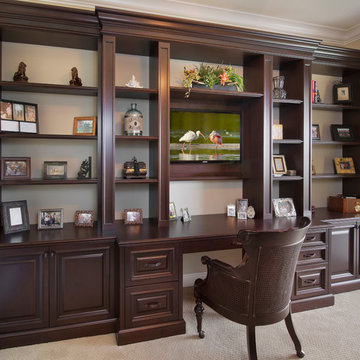
На фото: большое рабочее место в классическом стиле с бежевыми стенами, ковровым покрытием, встроенным рабочим столом и бежевым полом без камина с
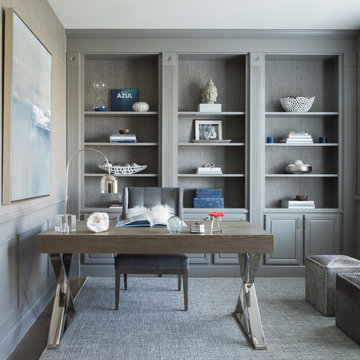
Jane Beiles
Свежая идея для дизайна: рабочее место среднего размера в стиле неоклассика (современная классика) с серыми стенами, отдельно стоящим рабочим столом, темным паркетным полом и коричневым полом без камина - отличное фото интерьера
Свежая идея для дизайна: рабочее место среднего размера в стиле неоклассика (современная классика) с серыми стенами, отдельно стоящим рабочим столом, темным паркетным полом и коричневым полом без камина - отличное фото интерьера
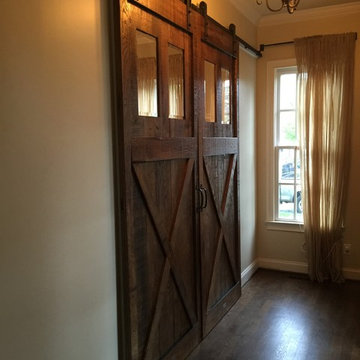
large herringbone barn door rolling
Стильный дизайн: большой кабинет в стиле рустика с бежевыми стенами и темным паркетным полом без камина - последний тренд
Стильный дизайн: большой кабинет в стиле рустика с бежевыми стенами и темным паркетным полом без камина - последний тренд
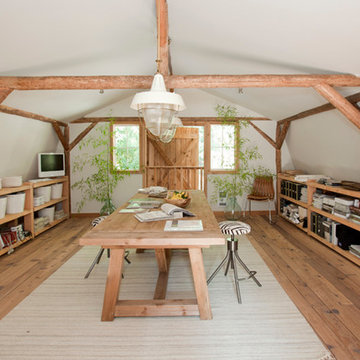
Janis Nicolay
На фото: большой кабинет в стиле кантри с местом для рукоделия, бежевыми стенами, паркетным полом среднего тона и отдельно стоящим рабочим столом без камина с
На фото: большой кабинет в стиле кантри с местом для рукоделия, бежевыми стенами, паркетным полом среднего тона и отдельно стоящим рабочим столом без камина с
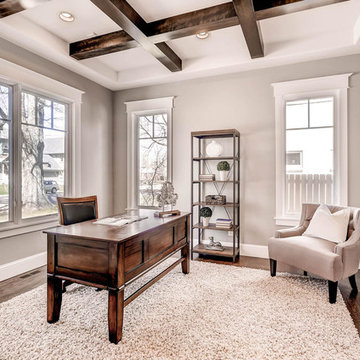
Свежая идея для дизайна: кабинет среднего размера в стиле неоклассика (современная классика) с серыми стенами, темным паркетным полом и отдельно стоящим рабочим столом без камина - отличное фото интерьера

Introducing the Courtyard Collection at Sonoma, located near Ballantyne in Charlotte. These 51 single-family homes are situated with a unique twist, and are ideal for people looking for the lifestyle of a townhouse or condo, without shared walls. Lawn maintenance is included! All homes include kitchens with granite counters and stainless steel appliances, plus attached 2-car garages. Our 3 model homes are open daily! Schools are Elon Park Elementary, Community House Middle, Ardrey Kell High. The Hanna is a 2-story home which has everything you need on the first floor, including a Kitchen with an island and separate pantry, open Family/Dining room with an optional Fireplace, and the laundry room tucked away. Upstairs is a spacious Owner's Suite with large walk-in closet, double sinks, garden tub and separate large shower. You may change this to include a large tiled walk-in shower with bench seat and separate linen closet. There are also 3 secondary bedrooms with a full bath with double sinks.
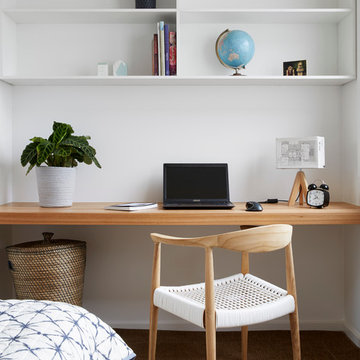
Peter Clarke
Источник вдохновения для домашнего уюта: кабинет среднего размера в скандинавском стиле с белыми стенами и ковровым покрытием без камина
Источник вдохновения для домашнего уюта: кабинет среднего размера в скандинавском стиле с белыми стенами и ковровым покрытием без камина
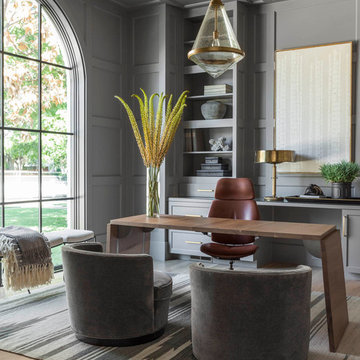
Идея дизайна: рабочее место в стиле неоклассика (современная классика) с серыми стенами, светлым паркетным полом, отдельно стоящим рабочим столом и коричневым полом без камина
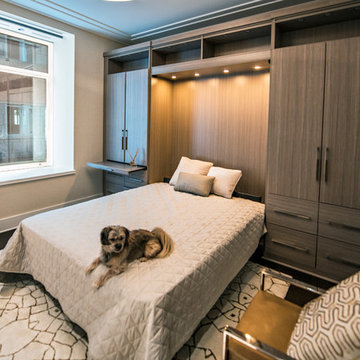
Designed by Tim Higbee of Closet Works:
The Murphy style wall bed folds out into a queen size bed with a comfortable 8 inch thick quality mattress. A pull-out table on the right side bed is perfect when guests stay overnight, but folds away into the wall unit when the room is used as an office. Built-in interior lighting above the wall bed is perfect for reading in bed and the switch is conveniently located on the left side of the head of the bed. When the wall bed is open, the lighted, recessed well that holds the bed when it is closed creates a visual separation from the wall storage unit, framing the top of the mattress like a custom headboard.
The Aria wood tone blends in with the color scheme in the rest of the home.
photo - Cathy Rabeler
Кабинет без камина – фото дизайна интерьера
8