Белый кабинет без камина – фото дизайна интерьера
Сортировать:
Бюджет
Сортировать:Популярное за сегодня
1 - 20 из 4 345 фото
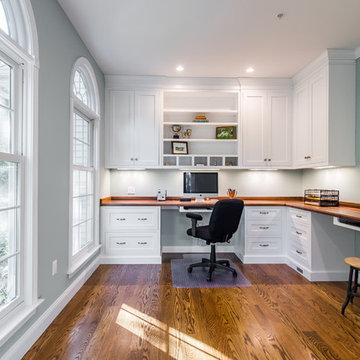
Kath & Keith Photography
Источник вдохновения для домашнего уюта: рабочее место среднего размера в классическом стиле с темным паркетным полом, встроенным рабочим столом и серыми стенами без камина
Источник вдохновения для домашнего уюта: рабочее место среднего размера в классическом стиле с темным паркетным полом, встроенным рабочим столом и серыми стенами без камина
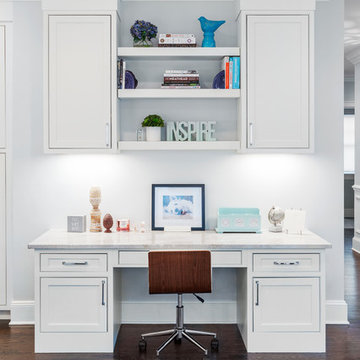
Kitchen desk,
Свежая идея для дизайна: маленькое рабочее место в морском стиле с серыми стенами, темным паркетным полом, встроенным рабочим столом и коричневым полом без камина для на участке и в саду - отличное фото интерьера
Свежая идея для дизайна: маленькое рабочее место в морском стиле с серыми стенами, темным паркетным полом, встроенным рабочим столом и коричневым полом без камина для на участке и в саду - отличное фото интерьера

Mid-Century update to a home located in NW Portland. The project included a new kitchen with skylights, multi-slide wall doors on both sides of the home, kitchen gathering desk, children's playroom, and opening up living room and dining room ceiling to dramatic vaulted ceilings. The project team included Risa Boyer Architecture. Photos: Josh Partee
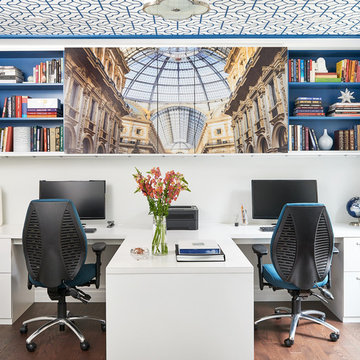
This office was created for a couple who both works from home and collaborate together from time to time. We created a custom T-shape desk surface which creates a partition between the two work stations yet offers a collaborative surface if necessary. The most interesting feature within the office is the photographic artwork of Italian architecture in the middle of the upper shelving unit. It’s actually divided into three sections and attached to a pair of sliding doors, which open and close part of the storage unit.

7" Engineered Walnut, slightly rustic with clear satin coat
4" canned recessed lighting
En suite wet bar
#buildboswell
Пример оригинального дизайна: большое рабочее место в современном стиле с белыми стенами, паркетным полом среднего тона, отдельно стоящим рабочим столом и коричневым полом без камина
Пример оригинального дизайна: большое рабочее место в современном стиле с белыми стенами, паркетным полом среднего тона, отдельно стоящим рабочим столом и коричневым полом без камина

In this beautiful farmhouse style home, our Carmel design-build studio planned an open-concept kitchen filled with plenty of storage spaces to ensure functionality and comfort. In the adjoining dining area, we used beautiful furniture and lighting that mirror the lovely views of the outdoors. Stone-clad fireplaces, furnishings in fun prints, and statement lighting create elegance and sophistication in the living areas. The bedrooms are designed to evoke a calm relaxation sanctuary with plenty of natural light and soft finishes. The stylish home bar is fun, functional, and one of our favorite features of the home!
---
Project completed by Wendy Langston's Everything Home interior design firm, which serves Carmel, Zionsville, Fishers, Westfield, Noblesville, and Indianapolis.
For more about Everything Home, see here: https://everythinghomedesigns.com/
To learn more about this project, see here:
https://everythinghomedesigns.com/portfolio/farmhouse-style-home-interior/

Our Austin studio decided to go bold with this project by ensuring that each space had a unique identity in the Mid-Century Modern style bathroom, butler's pantry, and mudroom. We covered the bathroom walls and flooring with stylish beige and yellow tile that was cleverly installed to look like two different patterns. The mint cabinet and pink vanity reflect the mid-century color palette. The stylish knobs and fittings add an extra splash of fun to the bathroom.
The butler's pantry is located right behind the kitchen and serves multiple functions like storage, a study area, and a bar. We went with a moody blue color for the cabinets and included a raw wood open shelf to give depth and warmth to the space. We went with some gorgeous artistic tiles that create a bold, intriguing look in the space.
In the mudroom, we used siding materials to create a shiplap effect to create warmth and texture – a homage to the classic Mid-Century Modern design. We used the same blue from the butler's pantry to create a cohesive effect. The large mint cabinets add a lighter touch to the space.
---
Project designed by the Atomic Ranch featured modern designers at Breathe Design Studio. From their Austin design studio, they serve an eclectic and accomplished nationwide clientele including in Palm Springs, LA, and the San Francisco Bay Area.
For more about Breathe Design Studio, see here: https://www.breathedesignstudio.com/
To learn more about this project, see here:
https://www.breathedesignstudio.com/atomic-ranch
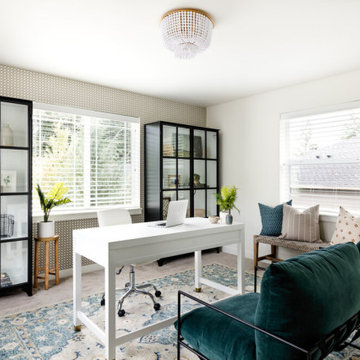
Over the past two years, we have had the pleasure of furnishing this gorgeous Craftsman room by room. When our client first came to us in late 2018, she had just purchased this home for a fresh start with her son. This home already had a great foundation, but we wanted to ensure our client's personality shone through with her love of soft colors and layered textures. We transformed this blank canvas into a cozy home by adding wallpaper, refreshing the window treatments, replacing some light fixtures, and bringing in new furnishings.
---
Project designed by interior design studio Kimberlee Marie Interiors. They serve the Seattle metro area including Seattle, Bellevue, Kirkland, Medina, Clyde Hill, and Hunts Point.
For more about Kimberlee Marie Interiors, see here: https://www.kimberleemarie.com/
To learn more about this project, see here
https://www.kimberleemarie.com/lakemont-luxury

Пример оригинального дизайна: кабинет в стиле неоклассика (современная классика) с белыми стенами, бетонным полом, отдельно стоящим рабочим столом, серым полом, балками на потолке, сводчатым потолком и стенами из вагонки без камина
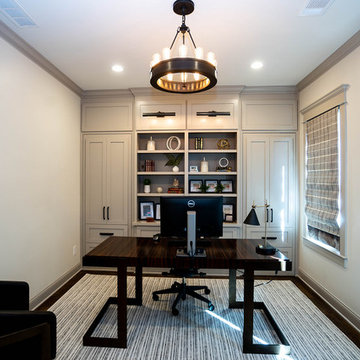
Свежая идея для дизайна: рабочее место среднего размера в современном стиле с бежевыми стенами, паркетным полом среднего тона, отдельно стоящим рабочим столом и коричневым полом без камина - отличное фото интерьера
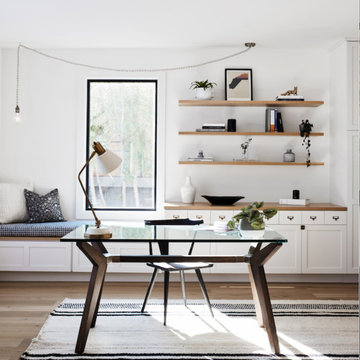
На фото: большой кабинет в современном стиле с белыми стенами, паркетным полом среднего тона, отдельно стоящим рабочим столом и коричневым полом без камина с
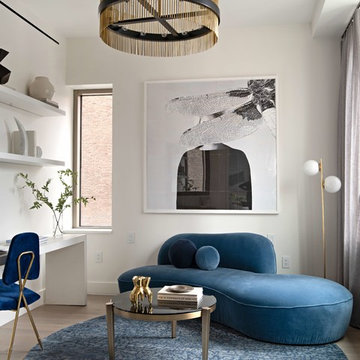
На фото: рабочее место в современном стиле с белыми стенами, светлым паркетным полом и отдельно стоящим рабочим столом без камина с
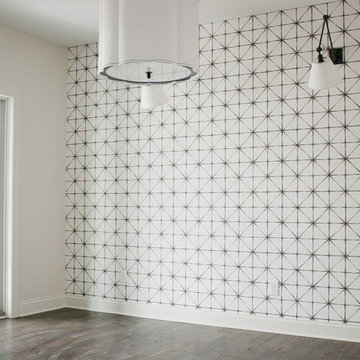
Melissa Oholendt
Идея дизайна: кабинет среднего размера в стиле модернизм с белыми стенами, темным паркетным полом и коричневым полом без камина
Идея дизайна: кабинет среднего размера в стиле модернизм с белыми стенами, темным паркетным полом и коричневым полом без камина

Her office is adjacent to the mudroom near the garage entrance. This study is a lovely size with optimal counter and cabinet space. Square polished nickel hardware and a black + brass chandelier for a pop against the wood.
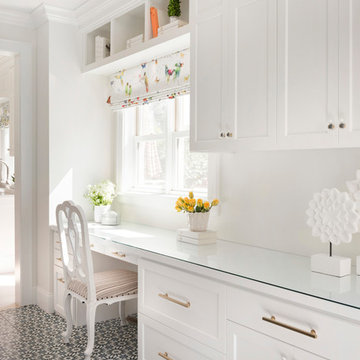
Mud Room/Home Central
Builder: Structural Image
Photography: Spacecrafting
Custom Cabinetry: Engstrom
Wood Products
Идея дизайна: рабочее место в классическом стиле с встроенным рабочим столом и разноцветным полом без камина
Идея дизайна: рабочее место в классическом стиле с встроенным рабочим столом и разноцветным полом без камина
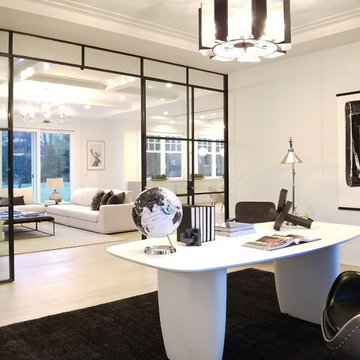
Свежая идея для дизайна: большой кабинет в современном стиле с белыми стенами, светлым паркетным полом, отдельно стоящим рабочим столом и коричневым полом без камина - отличное фото интерьера
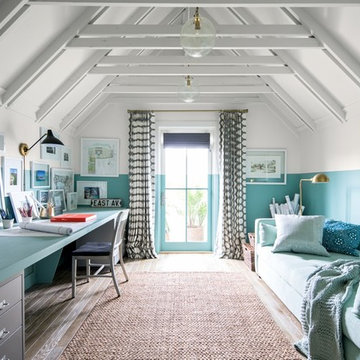
(TOP WALL): Pure White OC-64, ben® Eggshell (CEILING): Pure White OC-64, ben® Flat (BOTTOM WALL): Turquoise Powder 2057-50, ben® Semi-Gloss
Свежая идея для дизайна: кабинет в морском стиле с синими стенами, встроенным рабочим столом, коричневым полом и паркетным полом среднего тона без камина - отличное фото интерьера
Свежая идея для дизайна: кабинет в морском стиле с синими стенами, встроенным рабочим столом, коричневым полом и паркетным полом среднего тона без камина - отличное фото интерьера
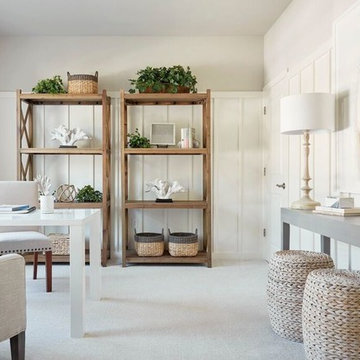
На фото: рабочее место в морском стиле с белыми стенами, ковровым покрытием, отдельно стоящим рабочим столом и бежевым полом без камина с
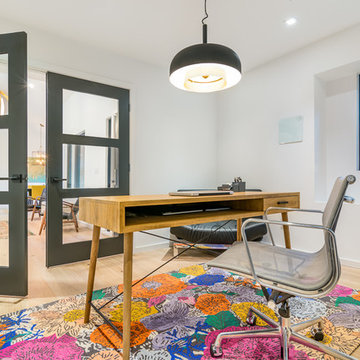
Photo by: Spaces + Places
Источник вдохновения для домашнего уюта: рабочее место среднего размера в стиле модернизм с белыми стенами, светлым паркетным полом и отдельно стоящим рабочим столом без камина
Источник вдохновения для домашнего уюта: рабочее место среднего размера в стиле модернизм с белыми стенами, светлым паркетным полом и отдельно стоящим рабочим столом без камина
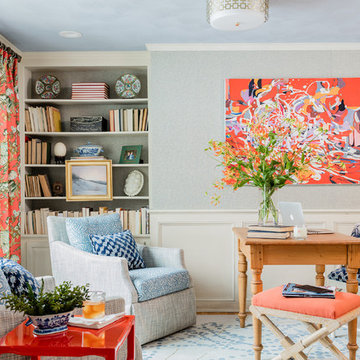
Photo By: Michael J. Lee Photography
Свежая идея для дизайна: маленькое рабочее место в классическом стиле с светлым паркетным полом, отдельно стоящим рабочим столом, коричневым полом и серыми стенами без камина для на участке и в саду - отличное фото интерьера
Свежая идея для дизайна: маленькое рабочее место в классическом стиле с светлым паркетным полом, отдельно стоящим рабочим столом, коричневым полом и серыми стенами без камина для на участке и в саду - отличное фото интерьера
Белый кабинет без камина – фото дизайна интерьера
1