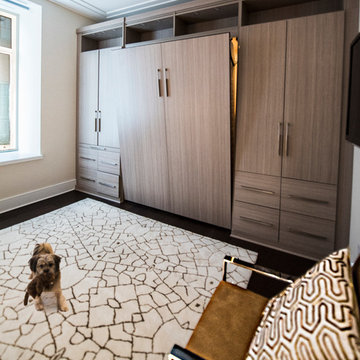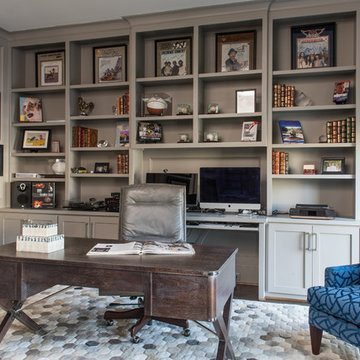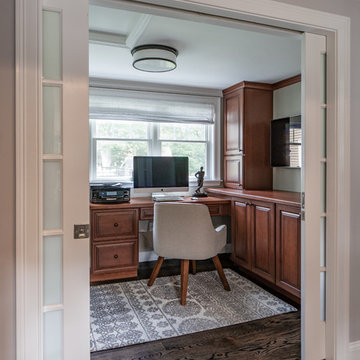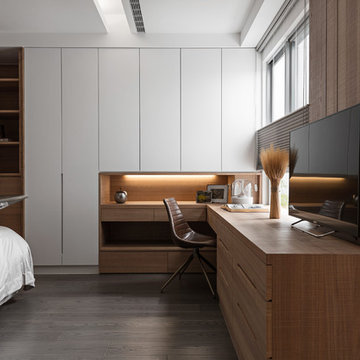Кабинет с темным паркетным полом без камина – фото дизайна интерьера
Сортировать:
Бюджет
Сортировать:Популярное за сегодня
1 - 20 из 4 961 фото

Regan Wood Photography
Project for: OPUS.AD
Пример оригинального дизайна: рабочее место среднего размера в современном стиле с белыми стенами, встроенным рабочим столом, коричневым полом и темным паркетным полом без камина
Пример оригинального дизайна: рабочее место среднего размера в современном стиле с белыми стенами, встроенным рабочим столом, коричневым полом и темным паркетным полом без камина

Designed by Tim Higbee of Closet Works:
The glass topped desk in light enough to be easily moved against the far wall, opening up floor space to accommodate a queen size Murphy style wall bed that is built-in to a custom wall unit. Opening the coveted wall bed is always a highly anticipated event for everyone in the family.
photo - Cathy Rabeler

This home office shows how beauty can be mixed with functional and provide a stunning result. The cobalt color scheme throughout the home is brought into the space by a blue lounge chair. The custom gray painted shaker style cabinets behind the modern, rustic desk show off plenty of the homeowners keepsakes and treasures.

Kathryn Millet
Стильный дизайн: рабочее место среднего размера в современном стиле с серыми стенами, темным паркетным полом и коричневым полом без камина - последний тренд
Стильный дизайн: рабочее место среднего размера в современном стиле с серыми стенами, темным паркетным полом и коричневым полом без камина - последний тренд

Home office and den with painted paneling and cabinets. Brass chandelier and art lights accent the beautiful blue hue.
На фото: домашняя библиотека среднего размера в морском стиле с синими стенами, темным паркетным полом, отдельно стоящим рабочим столом, бежевым полом, многоуровневым потолком и панелями на части стены без камина с
На фото: домашняя библиотека среднего размера в морском стиле с синими стенами, темным паркетным полом, отдельно стоящим рабочим столом, бежевым полом, многоуровневым потолком и панелями на части стены без камина с

Eric Roth Photography
Стильный дизайн: рабочее место среднего размера в стиле неоклассика (современная классика) с зелеными стенами, темным паркетным полом, встроенным рабочим столом и коричневым полом без камина - последний тренд
Стильный дизайн: рабочее место среднего размера в стиле неоклассика (современная классика) с зелеными стенами, темным паркетным полом, встроенным рабочим столом и коричневым полом без камина - последний тренд

Troy Thies
На фото: рабочее место среднего размера в стиле неоклассика (современная классика) с синими стенами, темным паркетным полом, отдельно стоящим рабочим столом и коричневым полом без камина
На фото: рабочее место среднего размера в стиле неоклассика (современная классика) с синими стенами, темным паркетным полом, отдельно стоящим рабочим столом и коричневым полом без камина

Picture Perfect House
Пример оригинального дизайна: маленькое рабочее место в стиле неоклассика (современная классика) с серыми стенами, темным паркетным полом, встроенным рабочим столом и коричневым полом без камина для на участке и в саду
Пример оригинального дизайна: маленькое рабочее место в стиле неоклассика (современная классика) с серыми стенами, темным паркетным полом, встроенным рабочим столом и коричневым полом без камина для на участке и в саду

Свежая идея для дизайна: большой домашняя библиотека в стиле неоклассика (современная классика) с синими стенами, темным паркетным полом, встроенным рабочим столом и коричневым полом без камина - отличное фото интерьера

Kath & Keith Photography
Идея дизайна: рабочее место среднего размера в классическом стиле с темным паркетным полом, встроенным рабочим столом и серыми стенами без камина
Идея дизайна: рабочее место среднего размера в классическом стиле с темным паркетным полом, встроенным рабочим столом и серыми стенами без камина

Источник вдохновения для домашнего уюта: рабочее место в стиле неоклассика (современная классика) с темным паркетным полом, встроенным рабочим столом и коричневым полом без камина

The client wanted to create a traditional rustic design with clean lines and a feminine edge. She works from her home office, so she needed it to be functional and organized with elegant and timeless lines. In the kitchen, we removed the peninsula that separated it for the breakfast room and kitchen, to create better flow and unity throughout the space.

In this beautiful farmhouse style home, our Carmel design-build studio planned an open-concept kitchen filled with plenty of storage spaces to ensure functionality and comfort. In the adjoining dining area, we used beautiful furniture and lighting that mirror the lovely views of the outdoors. Stone-clad fireplaces, furnishings in fun prints, and statement lighting create elegance and sophistication in the living areas. The bedrooms are designed to evoke a calm relaxation sanctuary with plenty of natural light and soft finishes. The stylish home bar is fun, functional, and one of our favorite features of the home!
---
Project completed by Wendy Langston's Everything Home interior design firm, which serves Carmel, Zionsville, Fishers, Westfield, Noblesville, and Indianapolis.
For more about Everything Home, see here: https://everythinghomedesigns.com/
To learn more about this project, see here:
https://everythinghomedesigns.com/portfolio/farmhouse-style-home-interior/

Bright home office, located right off of the main entry, features built ins for storage and display of collected artifacts. Soft, blue walls with a pop of color in the artwork, and accents of brass metal throughout set the tone for the rest of the spaces in the home.

Private Residence, Laurie Demetrio Interiors, Photo by Dustin Halleck, Millwork by NuHaus
Идея дизайна: маленький домашняя библиотека в стиле неоклассика (современная классика) с темным паркетным полом, встроенным рабочим столом, коричневым полом и коричневыми стенами без камина для на участке и в саду
Идея дизайна: маленький домашняя библиотека в стиле неоклассика (современная классика) с темным паркетным полом, встроенным рабочим столом, коричневым полом и коричневыми стенами без камина для на участке и в саду

We were asked to help transform a cluttered, half-finished common area to an organized, multi-functional homework/play/lounge space for this family of six. They were so pleased with the desk setup for the kids, that we created a similar workspace for their office. In the midst of designing these living areas, they had a leak in their kitchen, so we jumped at the opportunity to give them a brand new one. This project was a true collaboration between owner and designer, as it was done completely remotely.

Идея дизайна: рабочее место среднего размера в стиле лофт с серыми стенами, темным паркетным полом, отдельно стоящим рабочим столом и коричневым полом без камина

Источник вдохновения для домашнего уюта: рабочее место в современном стиле с темным паркетным полом, встроенным рабочим столом и коричневым полом без камина

This 1990s brick home had decent square footage and a massive front yard, but no way to enjoy it. Each room needed an update, so the entire house was renovated and remodeled, and an addition was put on over the existing garage to create a symmetrical front. The old brown brick was painted a distressed white.
The 500sf 2nd floor addition includes 2 new bedrooms for their teen children, and the 12'x30' front porch lanai with standing seam metal roof is a nod to the homeowners' love for the Islands. Each room is beautifully appointed with large windows, wood floors, white walls, white bead board ceilings, glass doors and knobs, and interior wood details reminiscent of Hawaiian plantation architecture.
The kitchen was remodeled to increase width and flow, and a new laundry / mudroom was added in the back of the existing garage. The master bath was completely remodeled. Every room is filled with books, and shelves, many made by the homeowner.
Project photography by Kmiecik Imagery.

This builder-house was purchased by a young couple with high taste and style. In order to personalize and elevate it, each room was given special attention down to the smallest details. Inspiration was gathered from multiple European influences, especially French style. The outcome was a home that makes you never want to leave.
Кабинет с темным паркетным полом без камина – фото дизайна интерьера
1