Изолированная гостиная с любым потолком – фото дизайна интерьера
Сортировать:
Бюджет
Сортировать:Популярное за сегодня
21 - 40 из 5 053 фото
1 из 3

We are lucky to have a small window in the Juliet balcony in a second floor bedroom, which afforded these shots of the living room as seen from above. This shot gives us a chance to appreciate the overall layout of the room, and the way the large jute rug outlines the central seating area, furthered defined by the smaller Persian rug which can be appreciated through the glass coffee table. The wonderfully unusual cafe-au-lait Mushroom stools by John Derian for Cisco Home are best appreciated from this vantage, as are the pari of Lane Acclaim side tables, adding a mid-century flavor to the more traditional style of the furnishings. The smaller, corner seating areas are also seen in scale as cozy nooks to escape to for reading, or a quiet cup of tea.

We built-in a reading alcove and enlarged the entry to match the reading alcove. We refaced the old brick fireplace with a German Smear treatment and replace an old wood stove with a new one.
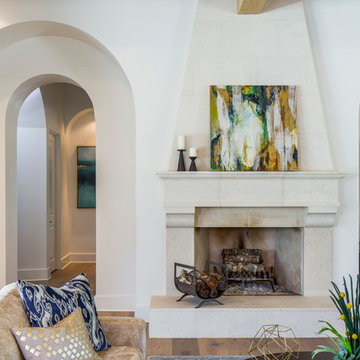
На фото: большая парадная, изолированная гостиная комната в современном стиле с белыми стенами, светлым паркетным полом, стандартным камином и фасадом камина из плитки без телевизора

This garden room replaces an existing conservatory. Unlike the conservatory, the new extension can be used all year round - it is both light and well insulated - and does not suffer from noise when it rains. A glazed lantern (or cupola) allows light to reach the existing dining room (to which the garden room connects) and upon opening the automated windows, quickly removes unwanted warm air. Windows on three sides provide views of the terraced garden beyond. The building is formed with a Somerset Blue Lias stone base, rendered masonry and a traditional lead rolled roof.

Свежая идея для дизайна: большая изолированная гостиная комната в стиле неоклассика (современная классика) с синими стенами, паркетным полом среднего тона, двусторонним камином, фасадом камина из дерева, коричневым полом и кессонным потолком - отличное фото интерьера

Brazilian Teak Smooth 3 1/4" wide solid hardwood, featuring varying golden-brown tones and a smooth finish
Constructed of solid Brazilian Teak, otherwise known as Cumaru, with a Janka Hardness Rating of 3540 (one of the hardest woods in the industry), expertly kiln dried and sealed to achieve equilibrium moisture content, and pre-finished with 9 coats of UV Cured Polyurethane for wear protection and scratch resistance

Formal living room with a stone surround fire place as the focal point. A golden chandelier hangs over the seating area.
Идея дизайна: большая парадная, изолированная гостиная комната в стиле неоклассика (современная классика) с белыми стенами, темным паркетным полом, стандартным камином, фасадом камина из камня, коричневым полом, сводчатым потолком и панелями на стенах без телевизора
Идея дизайна: большая парадная, изолированная гостиная комната в стиле неоклассика (современная классика) с белыми стенами, темным паркетным полом, стандартным камином, фасадом камина из камня, коричневым полом, сводчатым потолком и панелями на стенах без телевизора

Game Room of Newport Home.
Пример оригинального дизайна: большая изолированная комната для игр в современном стиле с белыми стенами, паркетным полом среднего тона, мультимедийным центром и многоуровневым потолком
Пример оригинального дизайна: большая изолированная комната для игр в современном стиле с белыми стенами, паркетным полом среднего тона, мультимедийным центром и многоуровневым потолком
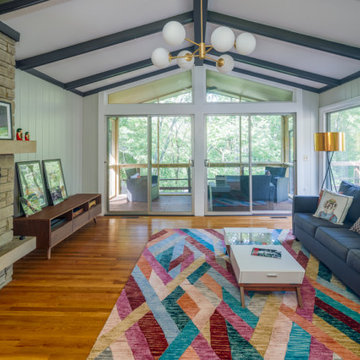
Источник вдохновения для домашнего уюта: большая изолированная гостиная комната в стиле ретро с паркетным полом среднего тона, двусторонним камином, фасадом камина из камня и балками на потолке
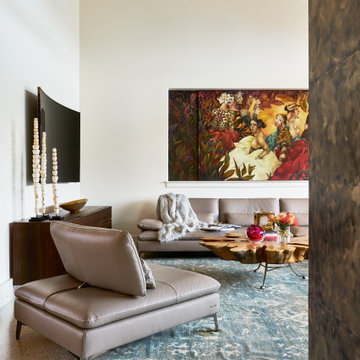
Идея дизайна: большая изолированная гостиная комната в современном стиле с белыми стенами, телевизором на стене, бежевым полом и балками на потолке
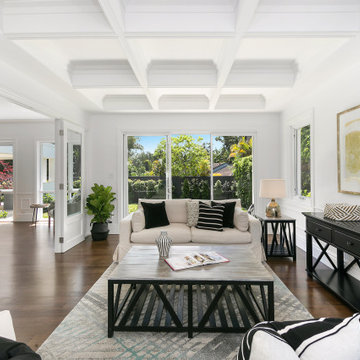
На фото: большая парадная, изолированная гостиная комната в морском стиле с паркетным полом среднего тона, коричневым полом, кессонным потолком и белыми стенами с
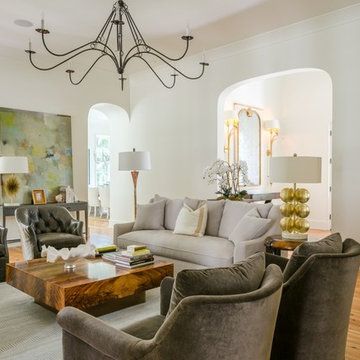
Photo by Summer Ennis
Идея дизайна: изолированная гостиная комната в стиле неоклассика (современная классика) с белыми стенами, паркетным полом среднего тона и коричневым полом
Идея дизайна: изолированная гостиная комната в стиле неоклассика (современная классика) с белыми стенами, паркетным полом среднего тона и коричневым полом
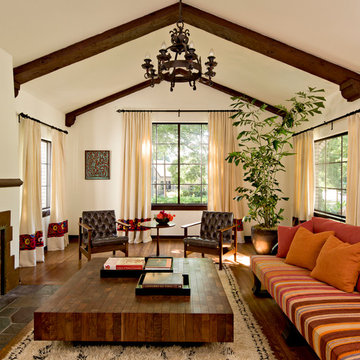
The curtains are hemp, with a border made from antique suzani tapestries. A painting in the living room is from Portland artist Alison O’Donoghue. Photo by Lincoln Barbour.
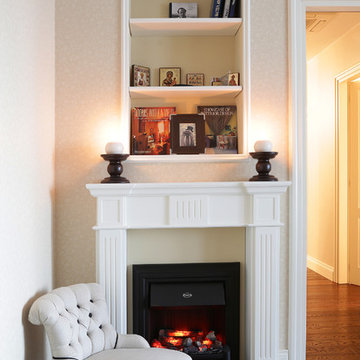
дизайнер Татьяна Красикова
На фото: изолированная гостиная комната среднего размера в классическом стиле с бежевыми стенами, деревянным полом, горизонтальным камином, фасадом камина из штукатурки, коричневым полом, с книжными шкафами и полками, кессонным потолком и тюлем на окнах без телевизора с
На фото: изолированная гостиная комната среднего размера в классическом стиле с бежевыми стенами, деревянным полом, горизонтальным камином, фасадом камина из штукатурки, коричневым полом, с книжными шкафами и полками, кессонным потолком и тюлем на окнах без телевизора с

New in 2024 Cedar Log Home By Big Twig Homes. The log home is a Katahdin Cedar Log Home material package. This is a rental log home that is just a few minutes walk from Maine Street in Hendersonville, NC. This log home is also at the start of the new Ecusta bike trail that connects Hendersonville, NC, to Brevard, NC.

Rooted in a blend of tradition and modernity, this family home harmonizes rich design with personal narrative, offering solace and gathering for family and friends alike.
The Leisure Lounge is a sanctuary of relaxation and sophistication. Adorned with bespoke furniture and luxurious furnishings, this space features a stunning architectural element that frames an outdoor water feature, seamlessly merging indoor and outdoor environments. Initially resembling a fireplace, this geometric wall serves the unique purpose of highlighting the serene outdoor setting.
Project by Texas' Urbanology Designs. Their North Richland Hills-based interior design studio serves Dallas, Highland Park, University Park, Fort Worth, and upscale clients nationwide.
For more about Urbanology Designs see here:
https://www.urbanologydesigns.com/
To learn more about this project, see here: https://www.urbanologydesigns.com/luxury-earthen-inspired-home-dallas

This intimate sitting room almost has a Venetian feel, with ornate light fixtures, artful exposed beams, an open hearth, and an arched niche carved into the landing of the stairs.

Création d'un salon cosy et fonctionnel (canapé convertible) mélangeant le style scandinave et industriel.
Источник вдохновения для домашнего уюта: изолированная гостиная комната среднего размера, в белых тонах с отделкой деревом в скандинавском стиле с зелеными стенами, светлым паркетным полом, бежевым полом, многоуровневым потолком и телевизором на стене
Источник вдохновения для домашнего уюта: изолированная гостиная комната среднего размера, в белых тонах с отделкой деревом в скандинавском стиле с зелеными стенами, светлым паркетным полом, бежевым полом, многоуровневым потолком и телевизором на стене

The traditional design of this villa is softened with oversized comfy seating.
Источник вдохновения для домашнего уюта: парадная, изолированная гостиная комната в классическом стиле с серыми стенами, темным паркетным полом, печью-буржуйкой, фасадом камина из дерева, коричневым полом и сводчатым потолком
Источник вдохновения для домашнего уюта: парадная, изолированная гостиная комната в классическом стиле с серыми стенами, темным паркетным полом, печью-буржуйкой, фасадом камина из дерева, коричневым полом и сводчатым потолком

Источник вдохновения для домашнего уюта: изолированная гостиная комната среднего размера в современном стиле с с книжными шкафами и полками, коричневыми стенами, деревянным полом, стандартным камином, фасадом камина из камня, мультимедийным центром, бежевым полом и многоуровневым потолком
Изолированная гостиная с любым потолком – фото дизайна интерьера
2

