Изолированная гостиная с любым потолком – фото дизайна интерьера
Сортировать:
Бюджет
Сортировать:Популярное за сегодня
141 - 160 из 5 053 фото
1 из 3
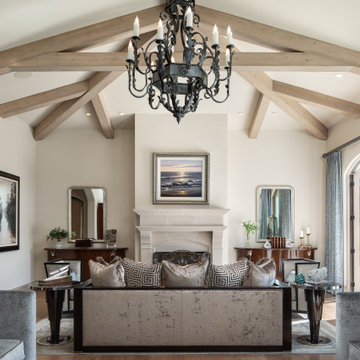
Large bright living room with vaulted ceilings and exposed wood beams overlooks the Pacific Ocean. Contemporary furnishings and a large chandelier complete the space.
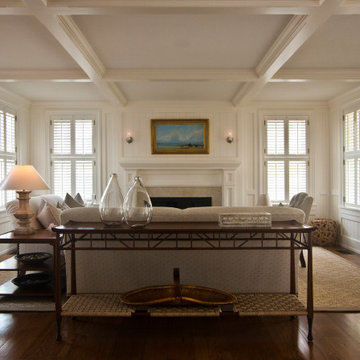
Стильный дизайн: большая парадная, изолированная гостиная комната в стиле неоклассика (современная классика) с белыми стенами, темным паркетным полом, стандартным камином, фасадом камина из камня, коричневым полом и кессонным потолком без телевизора - последний тренд
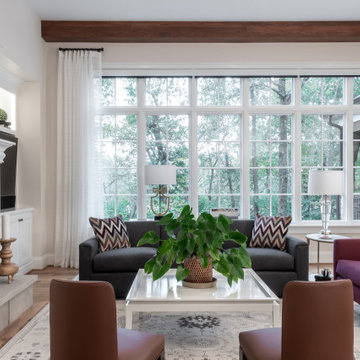
Interior Design by others.
French country chateau, Villa Coublay, is set amid a beautiful wooded backdrop. Native stone veneer with red brick accents, stained cypress shutters, and timber-framed columns and brackets add to this estate's charm and authenticity.
A twelve-foot tall family room ceiling allows for expansive glass at the southern wall taking advantage of the forest view and providing passive heating in the winter months. A largely open plan design puts a modern spin on the classic French country exterior creating an unexpected juxtaposition, inspiring awe upon entry.

For the painted brick wall, we decided to keep the decor fairly natural with pops of color via the plants and texture via the woven elements. Having the T.V. on the mantel place wasn’t ideal but it was practical. As mentioned, this is the where the family gathers to read, watch T.V. and to live life. The T.V. had to stay. Ideally, we had hoped to offset the T.V. a bit from the fireplace instead of having it directly above it but again functionality ruled over aesthetic as the cables only went so far. We made up for it by creating visual interest through Rebecca’s unique collection of pieces.

PHOTOS BY C J WALKER PHOTOGRAPHY
На фото: изолированная гостиная комната в морском стиле с бежевыми стенами, балками на потолке, потолком из вагонки, сводчатым потолком, панелями на стенах и обоями на стенах
На фото: изолированная гостиная комната в морском стиле с бежевыми стенами, балками на потолке, потолком из вагонки, сводчатым потолком, панелями на стенах и обоями на стенах

На фото: большая изолированная гостиная комната с белыми стенами, темным паркетным полом, стандартным камином, фасадом камина из камня, коричневым полом и кессонным потолком с
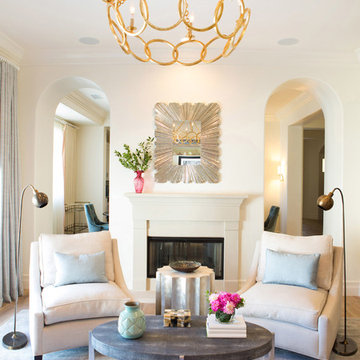
Lori Dennis Interior Design
SoCal Contractor Construction
Erika Bierman Photography
Стильный дизайн: большая парадная, изолированная гостиная комната:: освещение в стиле неоклассика (современная классика) с белыми стенами, паркетным полом среднего тона, стандартным камином и фасадом камина из камня - последний тренд
Стильный дизайн: большая парадная, изолированная гостиная комната:: освещение в стиле неоклассика (современная классика) с белыми стенами, паркетным полом среднего тона, стандартным камином и фасадом камина из камня - последний тренд
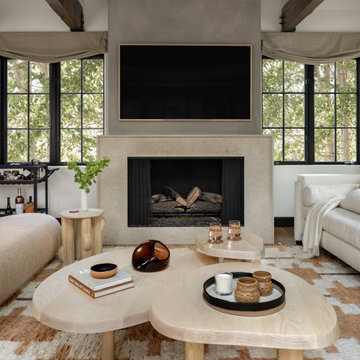
In transforming their Aspen retreat, our clients sought a departure from typical mountain decor. With an eclectic aesthetic, we lightened walls and refreshed furnishings, creating a stylish and cosmopolitan yet family-friendly and down-to-earth haven.
This living room transformation showcases modern elegance. With an updated fireplace, ample seating, and luxurious neutral furnishings, the space exudes sophistication. A statement three-piece center table arrangement adds flair, while the bright, airy ambience invites relaxation.
---Joe McGuire Design is an Aspen and Boulder interior design firm bringing a uniquely holistic approach to home interiors since 2005.
For more about Joe McGuire Design, see here: https://www.joemcguiredesign.com/
To learn more about this project, see here:
https://www.joemcguiredesign.com/earthy-mountain-modern
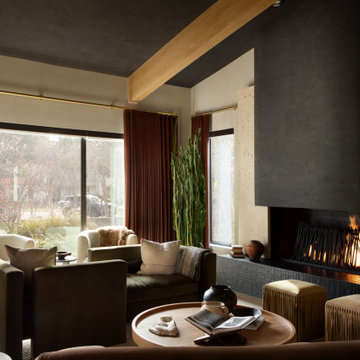
Rooted in a blend of tradition and modernity, this family home harmonizes rich design with personal narrative, offering solace and gathering for family and friends alike.
In the living room, artisanal craftsmanship shines through. A custom-designed fireplace featuring a limestone plaster finish and softly rounded corners is a sculptural masterpiece. Complemented by bespoke furniture, such as the dual-facing tete-a-tete and curved sofa, every piece is both functional and artistic, elevating the room's inviting ambience.
Project by Texas' Urbanology Designs. Their North Richland Hills-based interior design studio serves Dallas, Highland Park, University Park, Fort Worth, and upscale clients nationwide.
For more about Urbanology Designs see here:
https://www.urbanologydesigns.com/
To learn more about this project, see here: https://www.urbanologydesigns.com/luxury-earthen-inspired-home-dallas
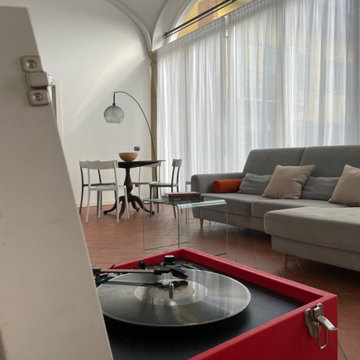
На фото: большая изолированная гостиная комната в современном стиле с белыми стенами, полом из терракотовой плитки, мультимедийным центром, красным полом и сводчатым потолком
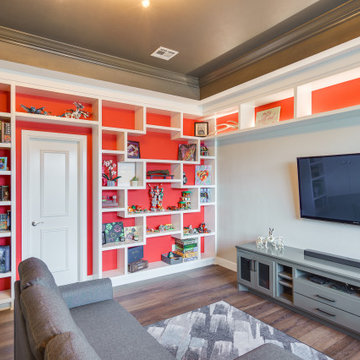
Our wonderful clients worked with Ten Key Home & Kitchen Remodels to significantly upgrade their upstairs play room. We installed spray foam insulated, sound deadening flooring to make life more peaceful on the first floor, and the rest of the room was lavishly filled with exquisite custom shelving.
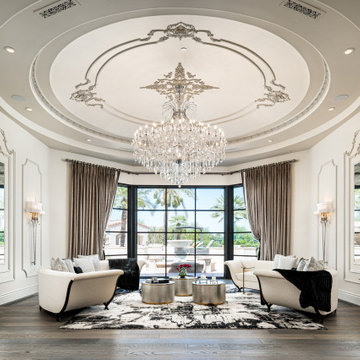
Formal living room with exterior double entry doors, custom vaulted tray ceiling, and wood flooring.
Идея дизайна: огромная парадная, изолированная гостиная комната в стиле ретро с паркетным полом среднего тона, белыми стенами, коричневым полом, многоуровневым потолком и панелями на части стены без камина, телевизора
Идея дизайна: огромная парадная, изолированная гостиная комната в стиле ретро с паркетным полом среднего тона, белыми стенами, коричневым полом, многоуровневым потолком и панелями на части стены без камина, телевизора

Идея дизайна: изолированная гостиная комната среднего размера в стиле ретро с домашним баром, белыми стенами, светлым паркетным полом, стандартным камином, фасадом камина из кирпича, телевизором на стене, коричневым полом, балками на потолке и панелями на части стены
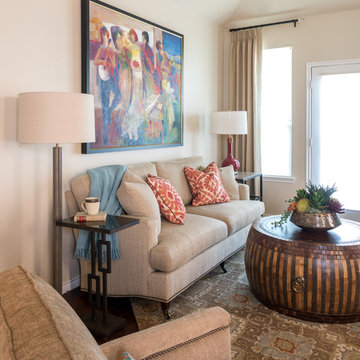
Great place to relax with a cup of coffee and a great book!
Свежая идея для дизайна: изолированная гостиная комната в стиле неоклассика (современная классика) с бежевыми стенами, темным паркетным полом, коричневым полом и сводчатым потолком без камина, телевизора - отличное фото интерьера
Свежая идея для дизайна: изолированная гостиная комната в стиле неоклассика (современная классика) с бежевыми стенами, темным паркетным полом, коричневым полом и сводчатым потолком без камина, телевизора - отличное фото интерьера
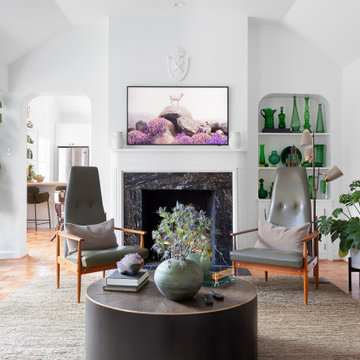
Modern Landscape Design, Indianapolis, Butler-Tarkington Neighborhood - Hara Design LLC (designer) - Christopher Short, Derek Mills, Paul Reynolds, Architects, HAUS Architecture + WERK | Building Modern - Construction Managers - Architect Custom Builders
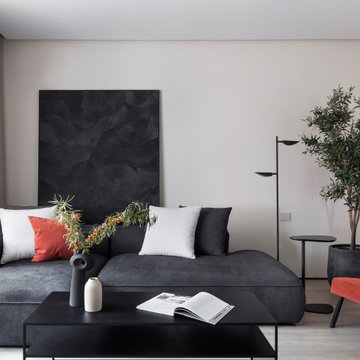
Пример оригинального дизайна: изолированная, серо-белая гостиная комната среднего размера в современном стиле с с книжными шкафами и полками, бежевыми стенами, полом из винила, телевизором на стене, бежевым полом, потолком с обоями, обоями на стенах и красивыми шторами без камина
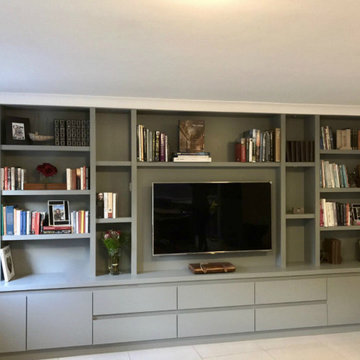
This client wanted asleek design that extended the expanse of their long wall. This media unit was a perfect fit, with open shelving as well as enclosed storage it was a perfect combination. This was a design and build project.
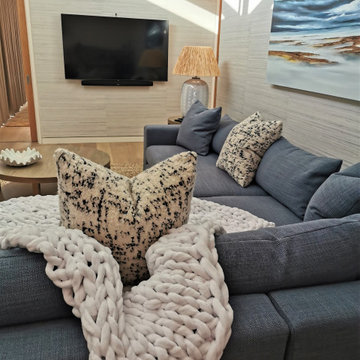
The main bedroom lounge is an extension of the main bedroom and an area where one can watch TV and work at the ample space the long desk provides.
It has large L-Shaped custom made couches that are extra deep for comfort and relaxation. Textured fabrics were used for a few scatter cushions and a large chunky knit throw is the perfect cover to snuggle under on a chilly evening.
Grass cloth wall paper in a light blue hue adds texture to the walls in this lounge area and a large Katherine Wood commissioned artwork works beautifully in this space against the wall paper.
Custom made coffee table and side tables were manufactured in Oak and adds another material and layer to this area.
A large lamp with raffia shade gives this lounge a tranquil ambience in the evenings.
A soft area rug grounds and warms the space and adds yet another texture and depth of tone.
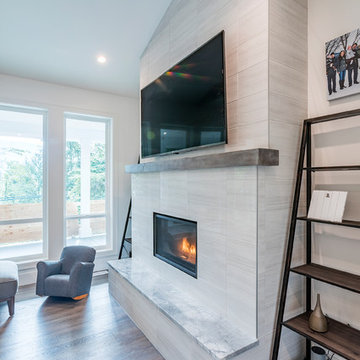
Closer look at the living room fireplace with timber mantle, tile surround, and wall-mount TV. Photos by Brice Ferre
На фото: парадная, изолированная гостиная комната среднего размера в классическом стиле с белыми стенами, полом из ламината, стандартным камином, фасадом камина из плитки, телевизором на стене, коричневым полом и сводчатым потолком
На фото: парадная, изолированная гостиная комната среднего размера в классическом стиле с белыми стенами, полом из ламината, стандартным камином, фасадом камина из плитки, телевизором на стене, коричневым полом и сводчатым потолком
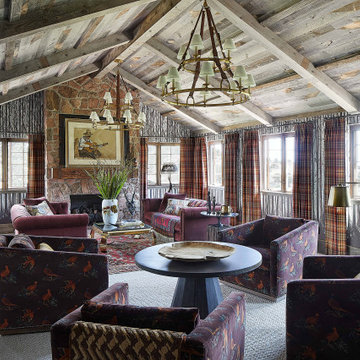
This rustic living room features a reclaimed wood ceiling and a floor-to-ceiling, brick fireplace. Dark purple fabric runs throughout, complementing the red, plaid draperies. The room is tied together with gold accents and gold chandeliers.
Изолированная гостиная с любым потолком – фото дизайна интерьера
8

