Изолированная гостиная с фасадом камина из вагонки – фото дизайна интерьера
Сортировать:
Бюджет
Сортировать:Популярное за сегодня
21 - 40 из 75 фото
1 из 3
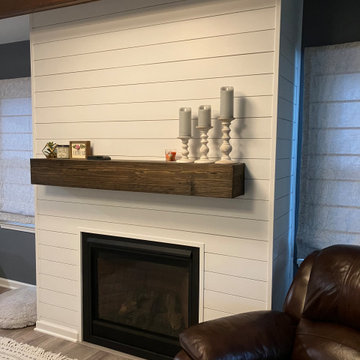
This older house was completely transformed and opened up with the help of our talented designers for an integrated living room and kitchen combo.
Свежая идея для дизайна: маленькая изолированная гостиная комната в классическом стиле с серыми стенами, полом из винила, стандартным камином, фасадом камина из вагонки, отдельно стоящим телевизором, серым полом и кессонным потолком для на участке и в саду - отличное фото интерьера
Свежая идея для дизайна: маленькая изолированная гостиная комната в классическом стиле с серыми стенами, полом из винила, стандартным камином, фасадом камина из вагонки, отдельно стоящим телевизором, серым полом и кессонным потолком для на участке и в саду - отличное фото интерьера
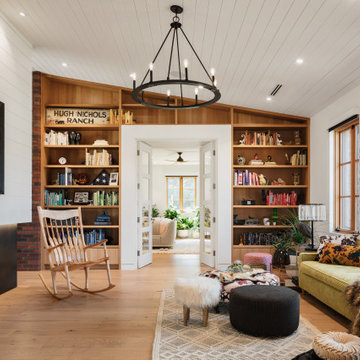
Both bedrooms in the historic home open up to the backside of the sitting room. The owners refer to this as their sanctuary space. Built in bookshelves, family heirloom furniture pieces and accessories adorn this room. A custom rocking chair completes the space.
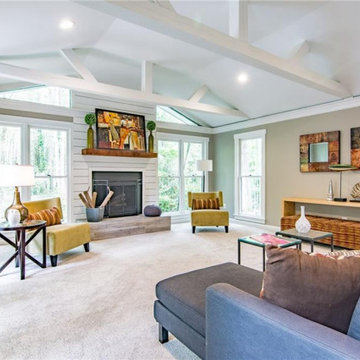
Свежая идея для дизайна: большая парадная, изолированная гостиная комната в стиле кантри с белыми стенами, ковровым покрытием, стандартным камином, фасадом камина из вагонки, скрытым телевизором, белым полом и балками на потолке - отличное фото интерьера
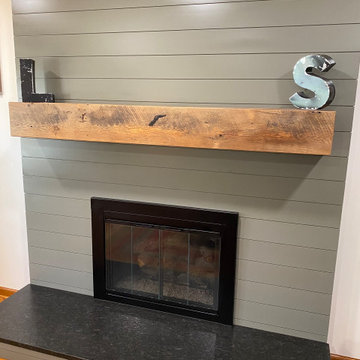
We designed and updated the fireplace, bathrooms, and dining room with a modern farmhouse look.
На фото: изолированная гостиная комната среднего размера в стиле кантри с желтыми стенами, паркетным полом среднего тона, стандартным камином, фасадом камина из вагонки, коричневым полом и стенами из вагонки с
На фото: изолированная гостиная комната среднего размера в стиле кантри с желтыми стенами, паркетным полом среднего тона, стандартным камином, фасадом камина из вагонки, коричневым полом и стенами из вагонки с
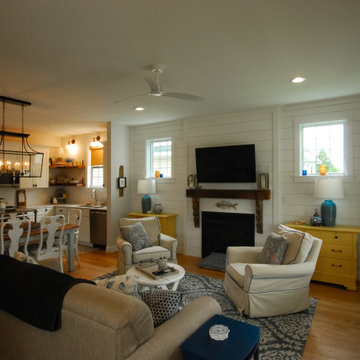
This cozy coastal cottage plan provides a guest suite for weekend vacation rentals on the second floor of this little house. The guest suite has a private stair from the driveway to a rear entrance balcony. The two-story front porch looks onto a park that is adjacent to a marina village. It does a very profitable airbnb business in the Cape Charles resort community. The plans for this house design are available online at downhomeplans.com
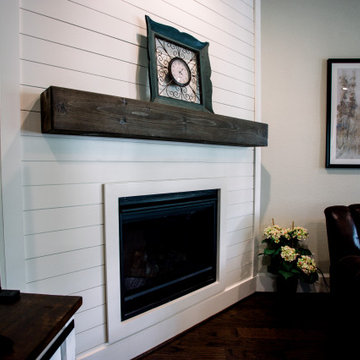
Источник вдохновения для домашнего уюта: парадная, изолированная гостиная комната среднего размера в стиле модернизм с белыми стенами, темным паркетным полом, угловым камином, фасадом камина из вагонки и коричневым полом
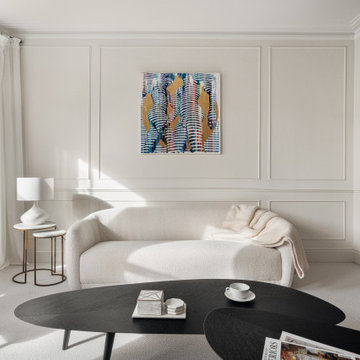
Maida Vale Apartment in Photos: A Visual Journey
Tucked away in the serene enclave of Maida Vale, London, lies an apartment that stands as a testament to the harmonious blend of eclectic modern design and traditional elegance, masterfully brought to life by Jolanta Cajzer of Studio 212. This transformative journey from a conventional space to a breathtaking interior is vividly captured through the lens of the acclaimed photographer, Tom Kurek, and further accentuated by the vibrant artworks of Kris Cieslak.
The apartment's architectural canvas showcases tall ceilings and a layout that features two cozy bedrooms alongside a lively, light-infused living room. The design ethos, carefully curated by Jolanta Cajzer, revolves around the infusion of bright colors and the strategic placement of mirrors. This thoughtful combination not only magnifies the sense of space but also bathes the apartment in a natural light that highlights the meticulous attention to detail in every corner.
Furniture selections strike a perfect harmony between the vivacity of modern styles and the grace of classic elegance. Artworks in bold hues stand in conversation with timeless timber and leather, creating a rich tapestry of textures and styles. The inclusion of soft, plush furnishings, characterized by their modern lines and chic curves, adds a layer of comfort and contemporary flair, inviting residents and guests alike into a warm embrace of stylish living.
Central to the living space, Kris Cieslak's artworks emerge as focal points of colour and emotion, bridging the gap between the tangible and the imaginative. Featured prominently in both the living room and bedroom, these paintings inject a dynamic vibrancy into the apartment, mirroring the life and energy of Maida Vale itself. The art pieces not only complement the interior design but also narrate a story of inspiration and creativity, making the apartment a living gallery of modern artistry.
Photographed with an eye for detail and a sense of spatial harmony, Tom Kurek's images capture the essence of the Maida Vale apartment. Each photograph is a window into a world where design, art, and light converge to create an ambience that is both visually stunning and deeply comforting.
This Maida Vale apartment is more than just a living space; it's a showcase of how contemporary design, when intertwined with artistic expression and captured through skilled photography, can create a home that is both a sanctuary and a source of inspiration. It stands as a beacon of style, functionality, and artistic collaboration, offering a warm welcome to all who enter.
Hashtags:
#JolantaCajzerDesign #TomKurekPhotography #KrisCieslakArt #EclecticModern #MaidaValeStyle #LondonInteriors #BrightAndBold #MirrorMagic #SpaceEnhancement #ModernMeetsTraditional #VibrantLivingRoom #CozyBedrooms #ArtInDesign #DesignTransformation #UrbanChic #ClassicElegance #ContemporaryFlair #StylishLiving #TrendyInteriors #LuxuryHomesLondon
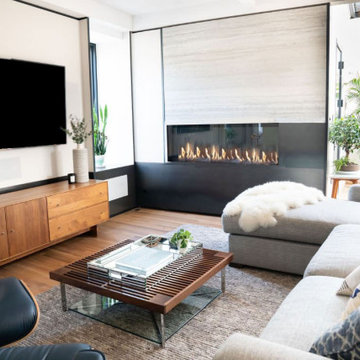
Стильный дизайн: большая изолированная гостиная комната в современном стиле с бежевыми стенами, светлым паркетным полом, стандартным камином, фасадом камина из вагонки, телевизором на стене и бежевым полом - последний тренд
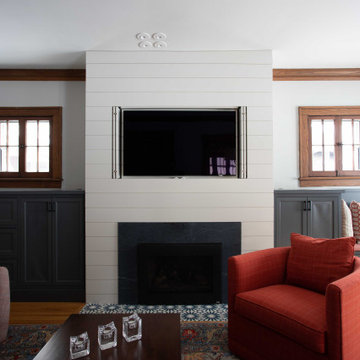
Свежая идея для дизайна: изолированная гостиная комната среднего размера в стиле фьюжн с серыми стенами, паркетным полом среднего тона, стандартным камином, фасадом камина из вагонки, скрытым телевизором и коричневым полом - отличное фото интерьера
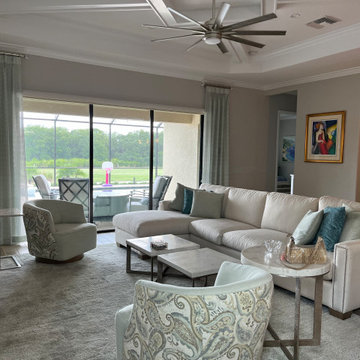
The furniture is light and airy but comfortable. The drapery is sheer but still adds that cozy feel. Notice the coffered ceiling treatment which adds more dimension to the space and makes that very fun fan pop.
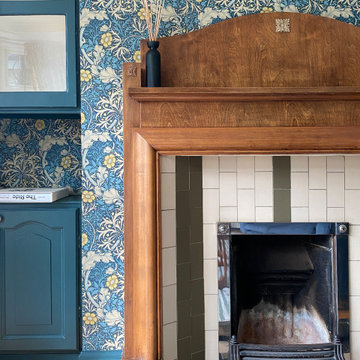
Apart from the blue sofa, most of the furniture was sourced second-hand or on Freecycle.
Пример оригинального дизайна: парадная, изолированная гостиная комната среднего размера в стиле кантри с разноцветными стенами, паркетным полом среднего тона, стандартным камином, фасадом камина из вагонки, коричневым полом и обоями на стенах без телевизора
Пример оригинального дизайна: парадная, изолированная гостиная комната среднего размера в стиле кантри с разноцветными стенами, паркетным полом среднего тона, стандартным камином, фасадом камина из вагонки, коричневым полом и обоями на стенах без телевизора
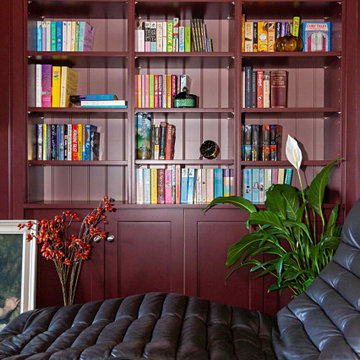
Стильный дизайн: изолированная гостиная комната среднего размера в стиле модернизм с с книжными шкафами и полками, красными стенами, паркетным полом среднего тона, стандартным камином, фасадом камина из вагонки, телевизором на стене, коричневым полом и обоями на стенах - последний тренд
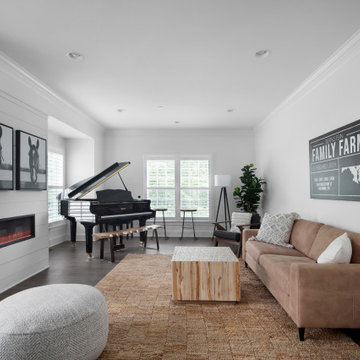
Источник вдохновения для домашнего уюта: изолированная гостиная комната среднего размера в стиле неоклассика (современная классика) с музыкальной комнатой, белыми стенами, паркетным полом среднего тона, горизонтальным камином, фасадом камина из вагонки и коричневым полом без телевизора
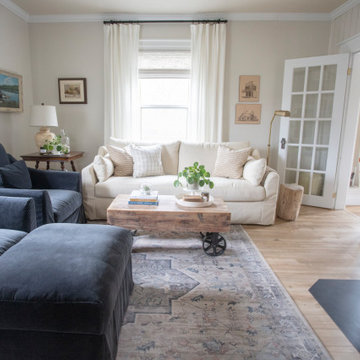
A village riverside country home gets a living room refresh.
Пример оригинального дизайна: маленькая изолированная гостиная комната в морском стиле с бежевыми стенами, полом из ламината, печью-буржуйкой, фасадом камина из вагонки, телевизором на стене, бежевым полом и стенами из вагонки для на участке и в саду
Пример оригинального дизайна: маленькая изолированная гостиная комната в морском стиле с бежевыми стенами, полом из ламината, печью-буржуйкой, фасадом камина из вагонки, телевизором на стене, бежевым полом и стенами из вагонки для на участке и в саду
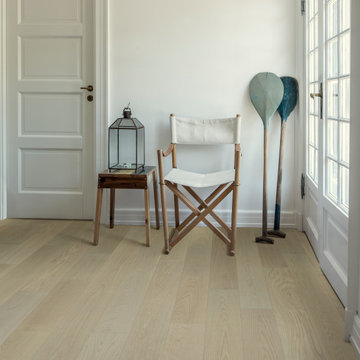
Fair Oak – The Serenity Collection offers a clean grade of uplifting tones & hues that compliment any interior, from classic & traditional to modern & minimal. The perfect selection where peace and style, merge.
Fair Oak is a CLEANPLUS Grade, meaning planks have limited pronounced color, variation and contrast.
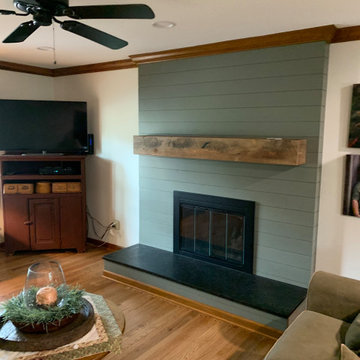
We designed and updated the fireplace, bathrooms, and dining room with a modern farmhouse look.
Пример оригинального дизайна: изолированная гостиная комната среднего размера в стиле кантри с желтыми стенами, паркетным полом среднего тона, стандартным камином, фасадом камина из вагонки, коричневым полом и стенами из вагонки
Пример оригинального дизайна: изолированная гостиная комната среднего размера в стиле кантри с желтыми стенами, паркетным полом среднего тона, стандартным камином, фасадом камина из вагонки, коричневым полом и стенами из вагонки
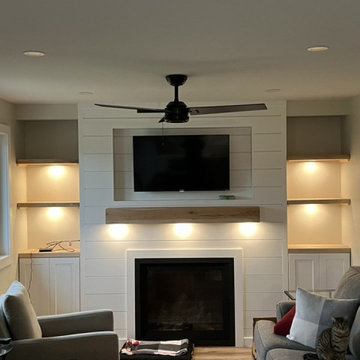
Our qualified designers and consultants, working in tandem with experienced project managers and crews, have an excellent opportunity to provide you with a finished project that responds to your needs and desires, and has been developed with your financial investment in mind.
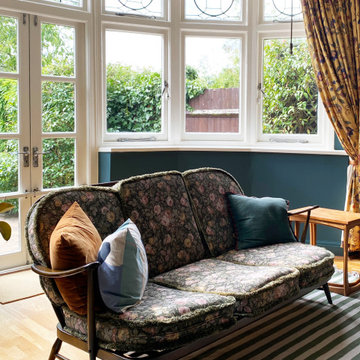
Apart from the blue sofa, most of the furniture was sourced second-hand or on Freecycle.
Свежая идея для дизайна: парадная, изолированная гостиная комната среднего размера в стиле кантри с разноцветными стенами, паркетным полом среднего тона, стандартным камином, фасадом камина из вагонки, коричневым полом и обоями на стенах без телевизора - отличное фото интерьера
Свежая идея для дизайна: парадная, изолированная гостиная комната среднего размера в стиле кантри с разноцветными стенами, паркетным полом среднего тона, стандартным камином, фасадом камина из вагонки, коричневым полом и обоями на стенах без телевизора - отличное фото интерьера
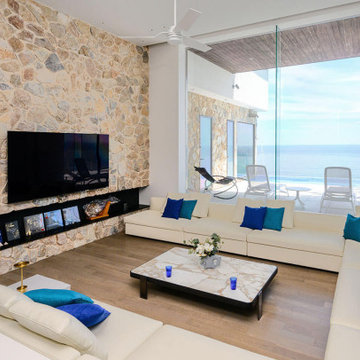
天然石を乱張りにしたポイントウォールがテラスまで続くリビング。大開口から眺める海と、高い天井が開放的。
Свежая идея для дизайна: изолированная гостиная комната среднего размера в стиле модернизм с разноцветными стенами, паркетным полом среднего тона, горизонтальным камином, фасадом камина из вагонки, телевизором на стене, бежевым полом, потолком с обоями и акцентной стеной - отличное фото интерьера
Свежая идея для дизайна: изолированная гостиная комната среднего размера в стиле модернизм с разноцветными стенами, паркетным полом среднего тона, горизонтальным камином, фасадом камина из вагонки, телевизором на стене, бежевым полом, потолком с обоями и акцентной стеной - отличное фото интерьера
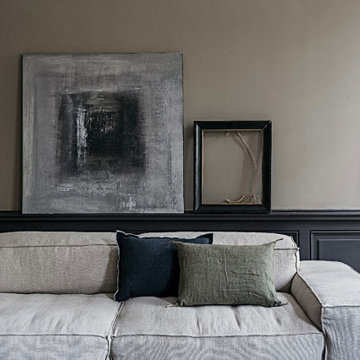
Salon cosy, Boiseries. corniches.
Стильный дизайн: изолированная гостиная комната среднего размера в стиле неоклассика (современная классика) с бежевыми стенами, стандартным камином, светлым паркетным полом, фасадом камина из вагонки и панелями на стенах - последний тренд
Стильный дизайн: изолированная гостиная комната среднего размера в стиле неоклассика (современная классика) с бежевыми стенами, стандартным камином, светлым паркетным полом, фасадом камина из вагонки и панелями на стенах - последний тренд
Изолированная гостиная с фасадом камина из вагонки – фото дизайна интерьера
2

