Изолированная гостиная комната с фасадом камина из каменной кладки – фото дизайна интерьера
Сортировать:
Бюджет
Сортировать:Популярное за сегодня
141 - 160 из 272 фото
1 из 3
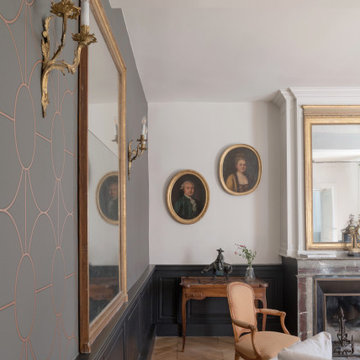
Les stylobates ont été rénovés et peints de teinte foncée. Le papier peint avec son motif cuivré fait écho aux tableaux médaillons de famille. Les appliques chandeliers existantes ont été rénovées et reposée. Le grand salon prend ainsi un style plus moderne tout en gardant son allure classique
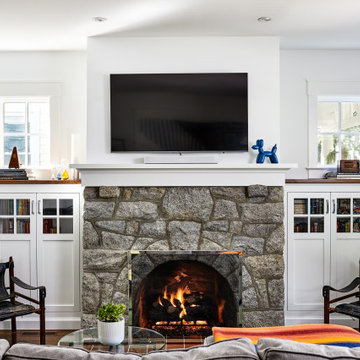
Built-in bookcases with walnut countertop and stone fireplace with painted wood mantle.
Идея дизайна: парадная, изолированная гостиная комната в стиле кантри с белыми стенами, темным паркетным полом, стандартным камином, фасадом камина из каменной кладки, телевизором на стене и коричневым полом
Идея дизайна: парадная, изолированная гостиная комната в стиле кантри с белыми стенами, темным паркетным полом, стандартным камином, фасадом камина из каменной кладки, телевизором на стене и коричневым полом
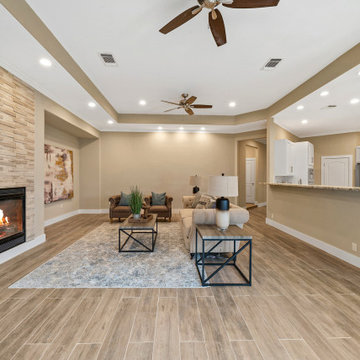
На фото: большая изолированная гостиная комната в современном стиле с бежевыми стенами, полом из керамогранита, стандартным камином, фасадом камина из каменной кладки, коричневым полом и многоуровневым потолком
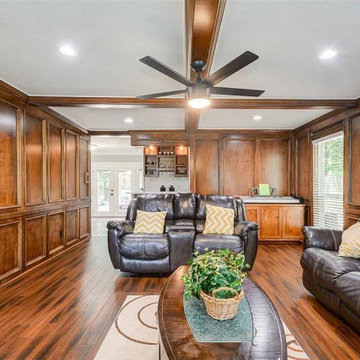
Стильный дизайн: изолированная гостиная комната среднего размера с разноцветными стенами, полом из бамбука, фасадом камина из каменной кладки, коричневым полом и панелями на части стены - последний тренд
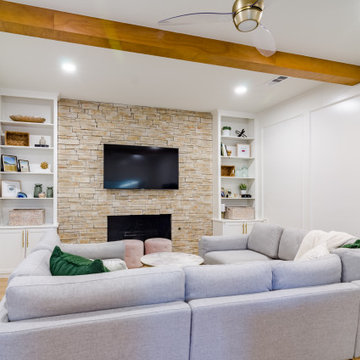
Свежая идея для дизайна: изолированная комната для игр среднего размера в стиле неоклассика (современная классика) с белыми стенами, светлым паркетным полом, камином, фасадом камина из каменной кладки, телевизором на стене, балками на потолке и панелями на части стены - отличное фото интерьера
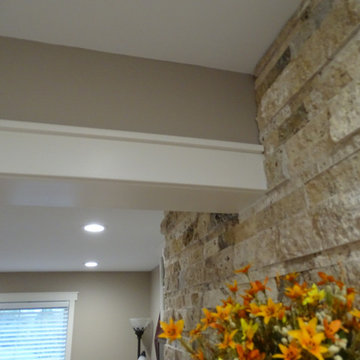
Пример оригинального дизайна: большая изолированная гостиная комната в классическом стиле с бежевыми стенами, полом из ламината, стандартным камином, фасадом камина из каменной кладки, мультимедийным центром и коричневым полом
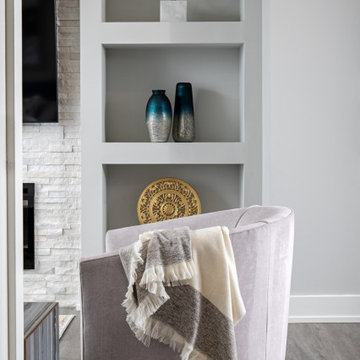
These clients wanted a home that would accommodate the growing needs of their family. With two young teenagers, they wanted to have comfortable spaces for family gatherings and a space where the teenagers could hang out with friends. The overall feel of the house was very dark before the renovation – clients wanted a change from all the dark hardwood and furnishings. They wanted to have a light and airy colour palette. Their favourite colour is blue, so we incorporated blue as the main colour in the design. We paired it with light hardwood floors throughout and light walls. The staircase was also updated to a more transitional design with light treads and metal pickets. The main floor boasts a large dining room and a living room that has two seating areas – a casual space and a more formal space for entertaining. The lower level was designed to accommodate large gatherings as well as a place where the kids could hang out.
For more about Lumar Interiors, see here: https://www.lumarinteriors.com/
To learn more about this project, see here: https://www.lumarinteriors.com/portfolio/vellore-woods-vaughan-home-renovation-furnishing/
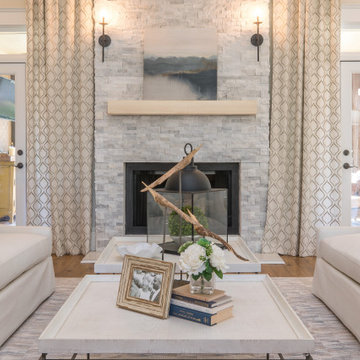
На фото: большая парадная, изолированная гостиная комната в стиле неоклассика (современная классика) с серыми стенами, полом из бамбука, стандартным камином, фасадом камина из каменной кладки, скрытым телевизором, кессонным потолком и панелями на стенах с
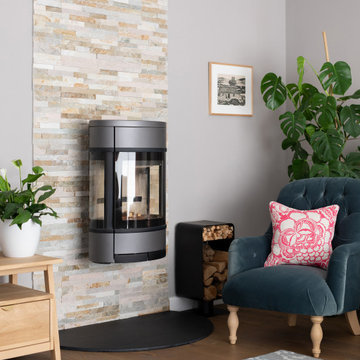
Comfortable sitting room with feature fireplace, velvet and leinen sofas, oak furniture and feature lighting and wall art.
Пример оригинального дизайна: изолированная гостиная комната среднего размера в современном стиле с серыми стенами, паркетным полом среднего тона, печью-буржуйкой, фасадом камина из каменной кладки, коричневым полом и красивыми шторами
Пример оригинального дизайна: изолированная гостиная комната среднего размера в современном стиле с серыми стенами, паркетным полом среднего тона, печью-буржуйкой, фасадом камина из каменной кладки, коричневым полом и красивыми шторами
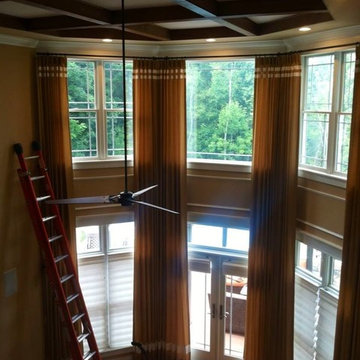
The original room was withe with a dated white, tray ceiling. We decided to add a new ceiling fan, that was more streamlined and custom, Cherry ceiling beams, built to my specs. The walls were painted, Sherwin Williams, Bagel and we kept the trim white. That was where I got my inspiration for the window treatments and custom rug. Dr. G, wanted to keep his sectional, so I worked around it but wanted to add some pattern and texture.
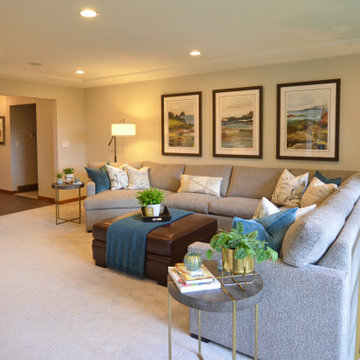
The angled Biltwell sectional helped fill this l-shaped room without overwhelming the space. Gold accents from the Uttermost Taja accent table and sofa table add a touch of sparkle.
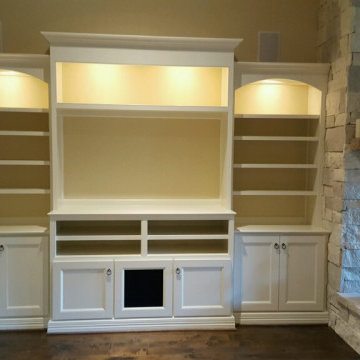
Идея дизайна: большая парадная, изолированная гостиная комната в стиле кантри с желтыми стенами, мультимедийным центром, стандартным камином, фасадом камина из каменной кладки, коричневым полом, сводчатым потолком и акцентной стеной
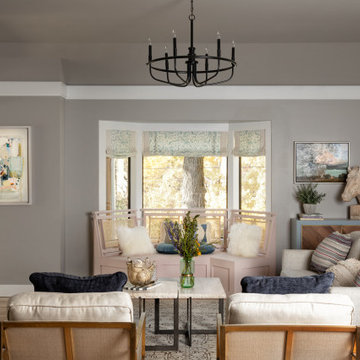
Стильный дизайн: изолированная гостиная комната с серыми стенами, светлым паркетным полом, двусторонним камином, фасадом камина из каменной кладки и бежевым полом без телевизора - последний тренд
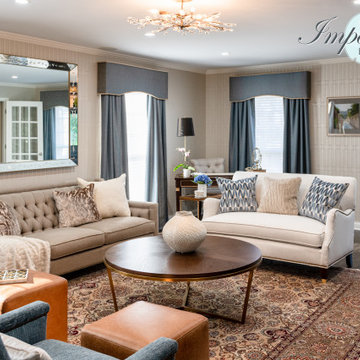
The transformation of this living room began with wallpaper and ended with new custom furniture. We added a media builtin cabinet with loads of storage and designed it to look like a beautiful piece of furniture. Custom swivel chairs each got a leather ottoman and a cozy loveseat and sofa with coffee table and stunning end tables rounded off the seating area. The writing desk in the space added a work zone. Final touches included custom drapery, lighting and artwork.
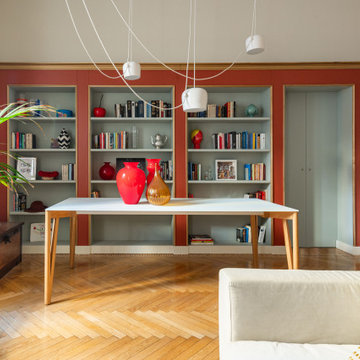
Apriti sesamo. 7 anni dopo il nostro primo intervento in questa casa, abbiamo lavorato per esaudire il sogno di molti: unire alla propria casa, l'appartamento vicino. L'abbiamo fatto attraverso questo mobile libreria con porta a scomparsa.
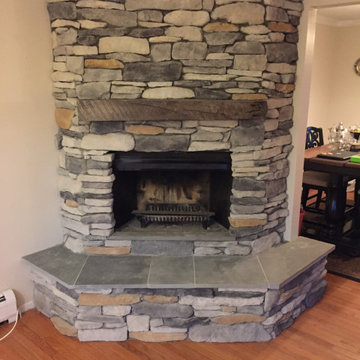
Пример оригинального дизайна: изолированная гостиная комната среднего размера в классическом стиле с белыми стенами, паркетным полом среднего тона, стандартным камином, фасадом камина из каменной кладки и коричневым полом

High beamed ceiling, vinyl plank flooring and white, wide plank walls invites you into the living room. Comfortable living room is great for family gatherings and fireplace is cozy & warm on those cold winter days. The French doors allow indoor/outdoor living with a beautiful view of deer feeding in the expansive backyard.
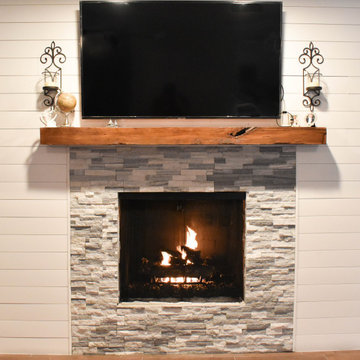
This project involved building back a home that was gutted to remove mold. Most of the project was pretty basic so we are highlighting the fireplace on a shiplap wall.
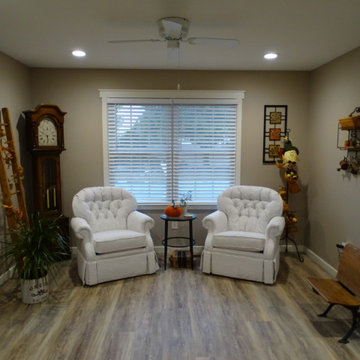
На фото: большая изолированная гостиная комната в классическом стиле с бежевыми стенами, полом из ламината, стандартным камином, фасадом камина из каменной кладки, мультимедийным центром и коричневым полом
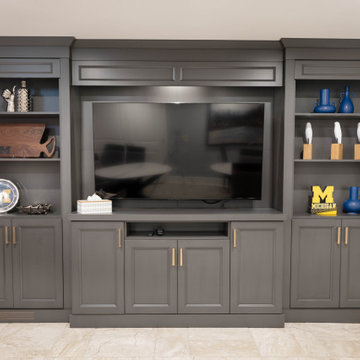
Beautiful light brown and grey-blue stain create gorgeous and functional entertaining spaces in this large basement. Open shelving and floor to ceiling cabinets elevate the space. Undercabinet light with matching shaker style valances create a sense of grandeur. Elegant gold handles throughout and glass doors also add to the richness of the space.
Изолированная гостиная комната с фасадом камина из каменной кладки – фото дизайна интерьера
8