Изолированная гостиная комната с фасадом камина из каменной кладки – фото дизайна интерьера
Сортировать:
Бюджет
Сортировать:Популярное за сегодня
81 - 100 из 272 фото
1 из 3
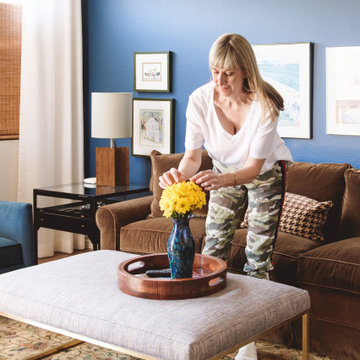
When this client came to us, there was a couch and rug that he wanted to reuse. A little refreshing and some contemporary accessories gave this living room new life! The blue accent wall became the perfect display for our client's art! A fun, blue wing chair balanced the brown tones and the shadow box side tables allow our client to showcase memorabilia without taking up tabletop space!
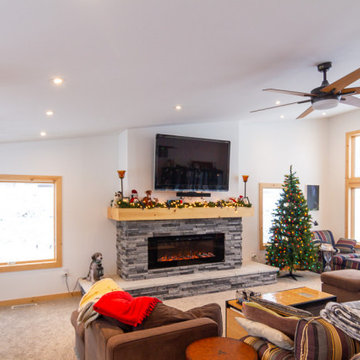
На фото: большая изолированная гостиная комната в стиле кантри с домашним баром, белыми стенами, ковровым покрытием, стандартным камином, фасадом камина из каменной кладки, телевизором на стене, серым полом и сводчатым потолком с
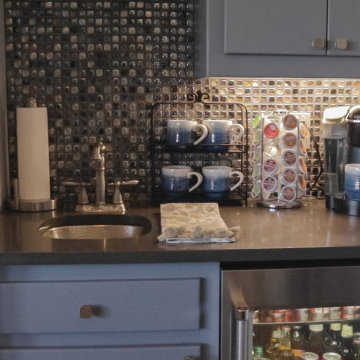
This media and game room in Southlake was a complete remodel and turned out stunning! Custom cabinetry was built out to flank the stacked stone feature wall, with a built in fireplace and state of the art flat screen TV. Wet bar cabinetry was added with iridescent glass mosaic backsplash and quartz countertops. Plush high end Kane carpet was installed in both rooms. In the movie room, a riser was built with bar top seating. The stunning focal point is the hand painted starry sky mural painted by local artist with glow in the dark paint and color changing LED lighting. Top of the line audio and AV equipment with surround sound was installed. Custom leather reclining seats and matching bar stools finish the room off comfortably and beg for you to cozy up and stay awhile.
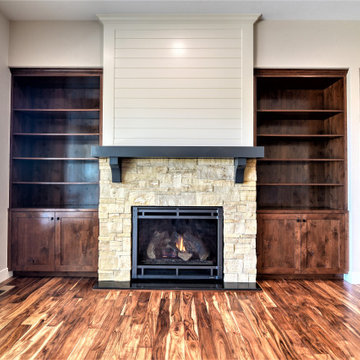
Источник вдохновения для домашнего уюта: большая изолированная гостиная комната в стиле кантри с белыми стенами, паркетным полом среднего тона, стандартным камином, фасадом камина из каменной кладки, мультимедийным центром и коричневым полом
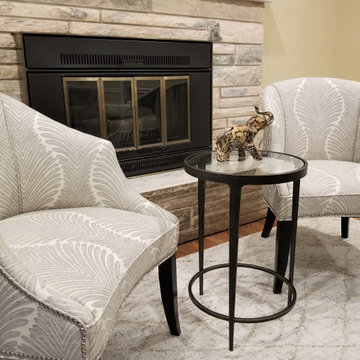
This client wanted to brighten up the dark family room with a more formal updated traditional style. There are many open doorways leading to this long narrow room, so the furniture placement was challenging. Two sitting areas were created - one to enjoy the fireplace and another to watch TV. We added new recessed lighting, furniture, and area rugs and lightened up the color on the walls to achieve a more light and airy feel.
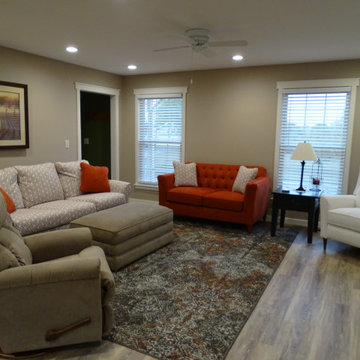
Источник вдохновения для домашнего уюта: большая изолированная гостиная комната в классическом стиле с бежевыми стенами, полом из ламината, стандартным камином, фасадом камина из каменной кладки, мультимедийным центром и коричневым полом
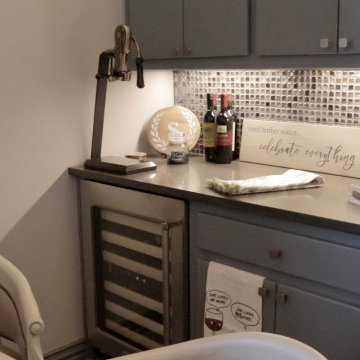
This media and game room in Southlake was a complete remodel and turned out stunning! Custom cabinetry was built out to flank the stacked stone feature wall, with a built in fireplace and state of the art flat screen TV. Wet bar cabinetry was added with iridescent glass mosaic backsplash and quartz countertops. Plush high end Kane carpet was installed in both rooms. In the movie room, a riser was built with bar top seating. The stunning focal point is the hand painted starry sky mural painted by local artist with glow in the dark paint and color changing LED lighting. Top of the line audio and AV equipment with surround sound was installed. Custom leather reclining seats and matching bar stools finish the room off comfortably and beg for you to cozy up and stay awhile.
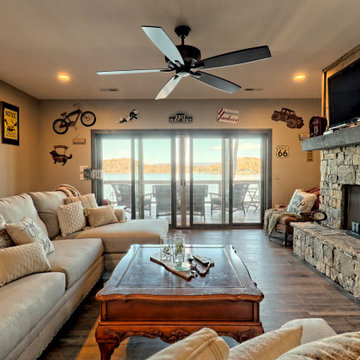
This gorgeous lake home sits right on the water's edge. It features a harmonious blend of rustic and and modern elements, including a rough-sawn pine floor, gray stained cabinetry, and accents of shiplap and tongue and groove throughout.
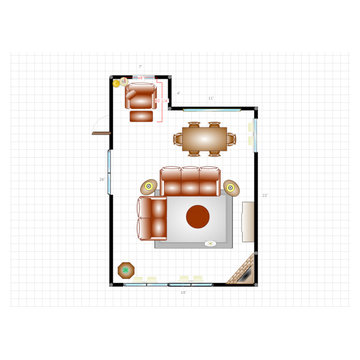
На фото: парадная, изолированная гостиная комната среднего размера в стиле неоклассика (современная классика) с угловым камином, фасадом камина из каменной кладки, телевизором на стене и сводчатым потолком
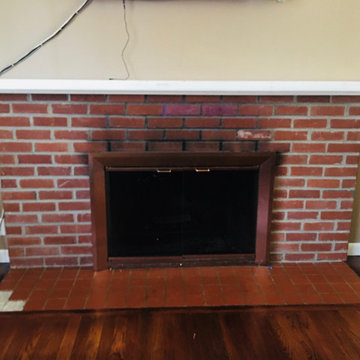
After 11 years in the home being stuck inside due to quarantine, we finally had enough of looking at a fireplace that the wife and I loathed. So she started off saying, why don't we try white-washing the brick, and that's when it all began... And with the help of a very good friend and me channeling my inner Italian skills passed down from my ancestors, lol, needless to say the wife and I couldn't be happier with how this project turned out and just in time for the Holidays too... So for about $1,500 in total cost of materials, we have a home centerpiece now worth over $10,000 plus...
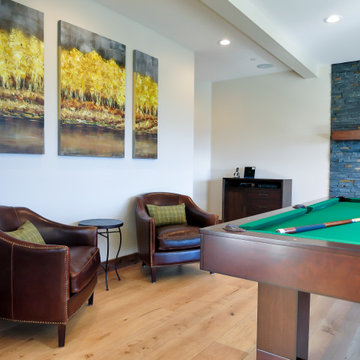
Стильный дизайн: изолированная комната для игр среднего размера в стиле неоклассика (современная классика) с светлым паркетным полом, бежевыми стенами, стандартным камином, фасадом камина из каменной кладки и телевизором на стене - последний тренд
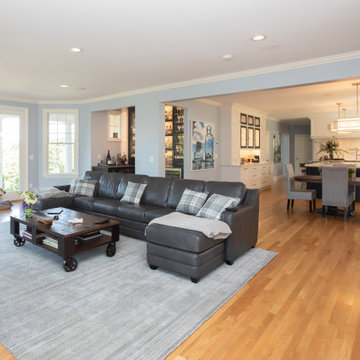
This living room design in Hingham was completed as part of a home remodel that included a master bath design and the adjacent kitchen design. The luxurious living room is a stylish focal point in the home but also a comfortable space that is sure to be a favorite spot to relax with family. The centerpiece of the room is the stunning fireplace that includes Sedona Grey Stack Stone and New York Bluestone honed for the hearth and apron, as well as a new mantel. The television is mounted on the wall above the mantel. A custom bar is positioned inside the living room adjacent to the kitchen. It includes Mouser Cabinetry with a Centra Reno door style, an Elkay single bowl bar sink, a wine refrigerator, and a refrigerator drawer for beverages. The bar area is accented by Sedona Grey Stack Stone as the backsplash and a Dekton Radium countertop. Glass front cabinets and open shelves with in cabinet and under shelf lighting offer ideal space for storage and display.
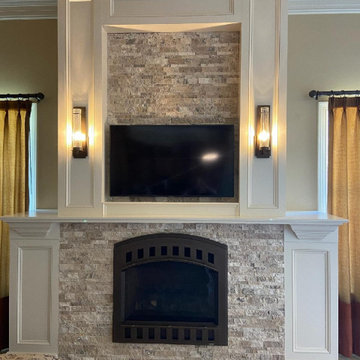
Transforming customers vision to reality
Источник вдохновения для домашнего уюта: большая изолированная гостиная комната в современном стиле с бежевыми стенами, полом из травертина, стандартным камином, фасадом камина из каменной кладки, телевизором на стене и бежевым полом
Источник вдохновения для домашнего уюта: большая изолированная гостиная комната в современном стиле с бежевыми стенами, полом из травертина, стандартным камином, фасадом камина из каменной кладки, телевизором на стене и бежевым полом
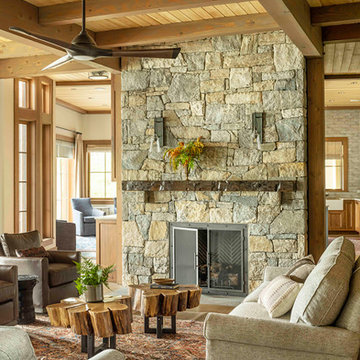
Источник вдохновения для домашнего уюта: большая изолированная гостиная комната в стиле рустика с белыми стенами, паркетным полом среднего тона, стандартным камином, фасадом камина из каменной кладки, телевизором на стене, коричневым полом и деревянным потолком
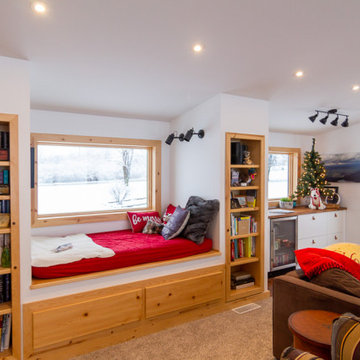
Источник вдохновения для домашнего уюта: большая изолированная гостиная комната в стиле кантри с домашним баром, белыми стенами, ковровым покрытием, стандартным камином, фасадом камина из каменной кладки, телевизором на стене, серым полом и сводчатым потолком
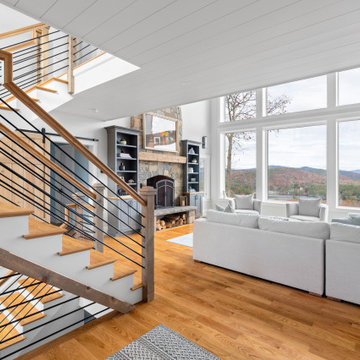
Пример оригинального дизайна: большая изолированная гостиная комната в стиле рустика с паркетным полом среднего тона, стандартным камином, фасадом камина из каменной кладки и потолком из вагонки
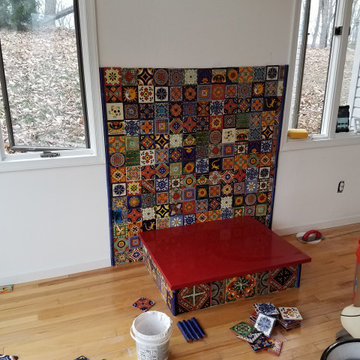
На фото: изолированная гостиная комната среднего размера в классическом стиле с белыми стенами, фасадом камина из каменной кладки, коричневым полом и светлым паркетным полом без камина
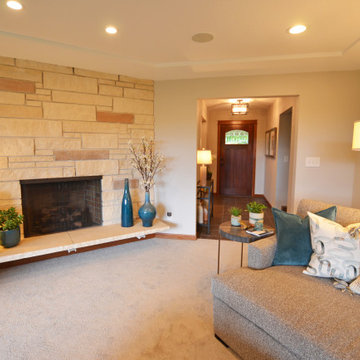
New Shaw carpet in the Living Room, along with a new angled Biltwell sofa and Uttermost Taja accent table enhanced the beautiful existing stone fireplace.
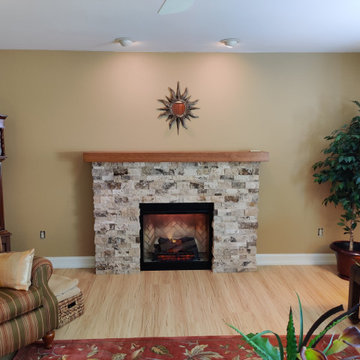
Идея дизайна: изолированная гостиная комната среднего размера в современном стиле с бежевыми стенами, полом из винила, печью-буржуйкой, фасадом камина из каменной кладки и бежевым полом
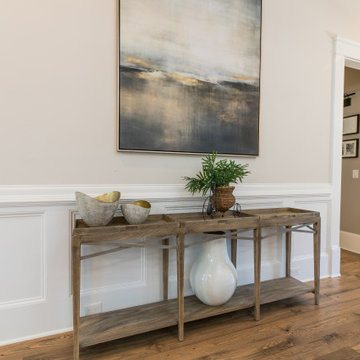
Стильный дизайн: большая парадная, изолированная гостиная комната в стиле неоклассика (современная классика) с серыми стенами, полом из бамбука, стандартным камином, фасадом камина из каменной кладки, скрытым телевизором, кессонным потолком и панелями на стенах - последний тренд
Изолированная гостиная комната с фасадом камина из каменной кладки – фото дизайна интерьера
5