Изолированная гостиная комната с фасадом камина из каменной кладки – фото дизайна интерьера
Сортировать:
Бюджет
Сортировать:Популярное за сегодня
61 - 80 из 272 фото
1 из 3
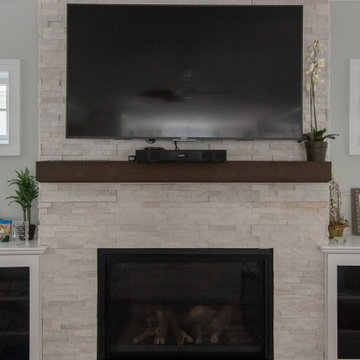
Идея дизайна: изолированная гостиная комната в стиле неоклассика (современная классика) с серыми стенами, темным паркетным полом, стандартным камином, фасадом камина из каменной кладки, телевизором на стене и коричневым полом
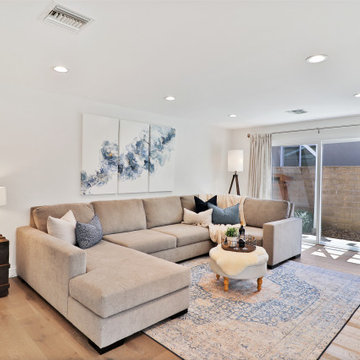
Идея дизайна: изолированная гостиная комната среднего размера в стиле неоклассика (современная классика) с серыми стенами, светлым паркетным полом, стандартным камином, фасадом камина из каменной кладки, телевизором на стене и бежевым полом
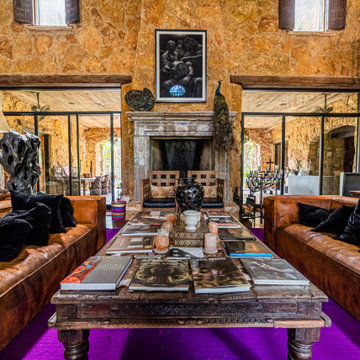
Стильный дизайн: огромная парадная, изолированная гостиная комната в стиле фьюжн с пробковым полом, стандартным камином, фасадом камина из каменной кладки, коричневым полом и балками на потолке - последний тренд
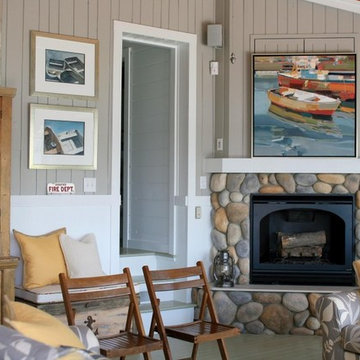
Стильный дизайн: изолированная гостиная комната в морском стиле с серыми стенами, деревянным полом, стандартным камином, фасадом камина из каменной кладки, скрытым телевизором, серым полом, деревянным потолком и панелями на части стены - последний тренд
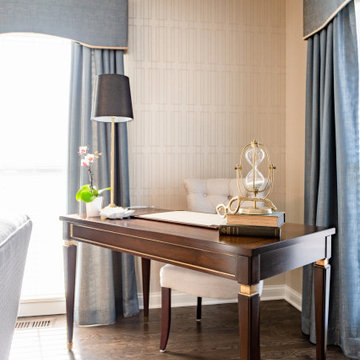
The transformation of this living room began with wallpaper and ended with new custom furniture. We added a media builtin cabinet with loads of storage and designed it to look like a beautiful piece of furniture. Custom swivel chairs each got a leather ottoman and a cozy loveseat and sofa with coffee table and stunning end tables rounded off the seating area. The writing desk in the space added a work zone. Final touches included custom drapery, lighting and artwork.
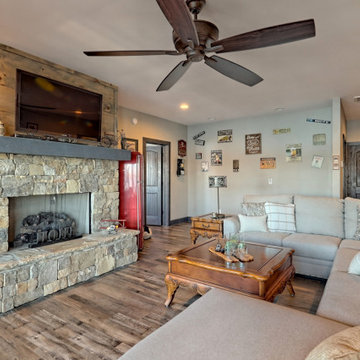
This gorgeous lake home sits right on the water's edge. It features a harmonious blend of rustic and and modern elements, including a rough-sawn pine floor, gray stained cabinetry, and accents of shiplap and tongue and groove throughout.
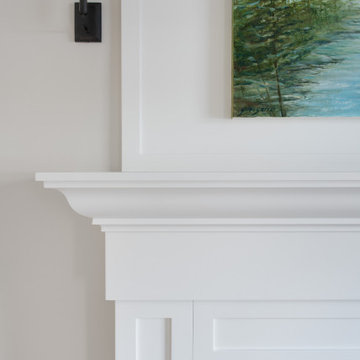
Свежая идея для дизайна: изолированная гостиная комната среднего размера в стиле неоклассика (современная классика) с серыми стенами, паркетным полом среднего тона, стандартным камином, фасадом камина из каменной кладки, многоуровневым потолком и панелями на стенах - отличное фото интерьера
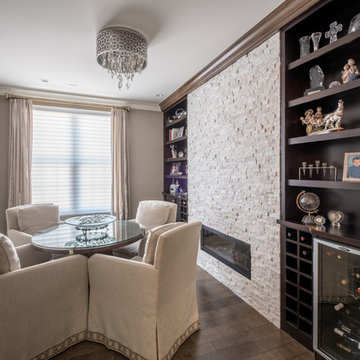
Acre 6 Commercial Media
Свежая идея для дизайна: маленькая парадная, изолированная гостиная комната в стиле неоклассика (современная классика) с бежевыми стенами, темным паркетным полом, стандартным камином, фасадом камина из каменной кладки и коричневым полом для на участке и в саду - отличное фото интерьера
Свежая идея для дизайна: маленькая парадная, изолированная гостиная комната в стиле неоклассика (современная классика) с бежевыми стенами, темным паркетным полом, стандартным камином, фасадом камина из каменной кладки и коричневым полом для на участке и в саду - отличное фото интерьера
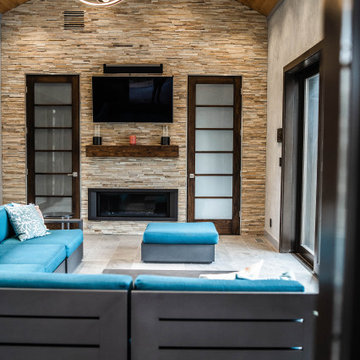
Стильный дизайн: парадная, изолированная гостиная комната среднего размера в стиле кантри с белыми стенами, полом из керамической плитки, стандартным камином, фасадом камина из каменной кладки, мультимедийным центром, серым полом, сводчатым потолком и стенами из вагонки - последний тренд
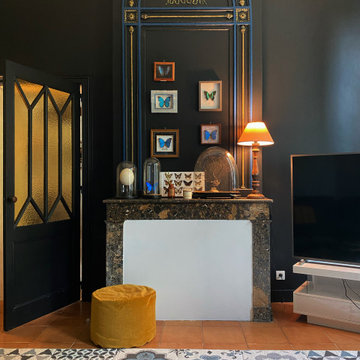
Salon bleu paon et noir.
Источник вдохновения для домашнего уюта: изолированная гостиная комната среднего размера в морском стиле с полом из керамической плитки, стандартным камином, фасадом камина из каменной кладки и коричневым полом
Источник вдохновения для домашнего уюта: изолированная гостиная комната среднего размера в морском стиле с полом из керамической плитки, стандартным камином, фасадом камина из каменной кладки и коричневым полом
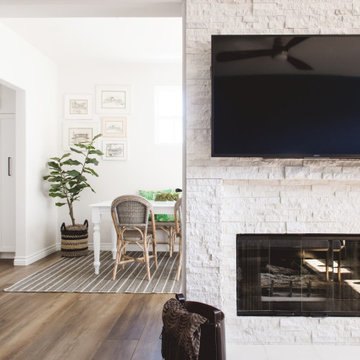
When this client came to us, there was a couch and rug that he wanted to reuse. A little refreshing and some contemporary accessories gave this living room new life! The blue accent wall became the perfect display for our client's art! A fun, blue wing chair balanced the brown tones and the shadow box side tables allow our client to showcase memorabilia without taking up tabletop space!
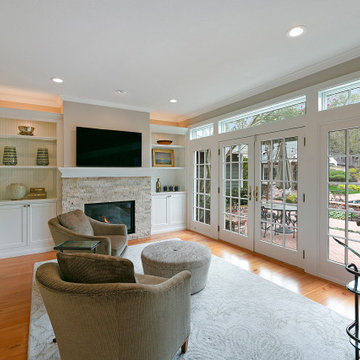
This new sitting room now features white paneled wainscoting that beautifully ties into the custom built-ins with beadboard panels, open shelving, and uplighting. The new gas fireplace is finished with Ledgestone in the color Latte, beautifully tying in with the soft Dove Gray walls. The wood flooring used in the kitchen/family room is also utilized in this space for continuity. The result? A lovely retreat for two!
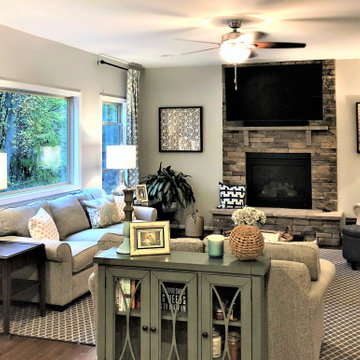
This room needed a better view and we added it. The first item my clients for my expertise was if they should add a center window to the main wall? 100% yes! The new window adds such an impact to the space. Beautiful geometric teal curtains adds a pop of color. The gray walls and accent wall draws your eye to the warm stone work. Kid friendly and stylish- done.
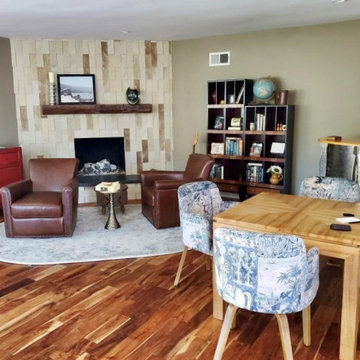
Family + Game Room re - envisioned
Пример оригинального дизайна: изолированная комната для игр среднего размера в стиле фьюжн с бежевыми стенами, паркетным полом среднего тона, угловым камином, фасадом камина из каменной кладки и коричневым полом
Пример оригинального дизайна: изолированная комната для игр среднего размера в стиле фьюжн с бежевыми стенами, паркетным полом среднего тона, угловым камином, фасадом камина из каменной кладки и коричневым полом
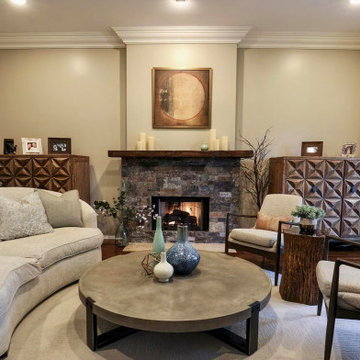
Our clients contacted us when they couldn’t find a suitable layout for their living room. After visiting a few retail shops and being recommended unappealing options, they chose to seek professional help. We opted for a circular setup for multiple reasons: to keep an open flow in this fairly narrow space by avoiding linear edges and sharp corners; to feature the stone-clad fireplace; and to maximize the sitting capacity.
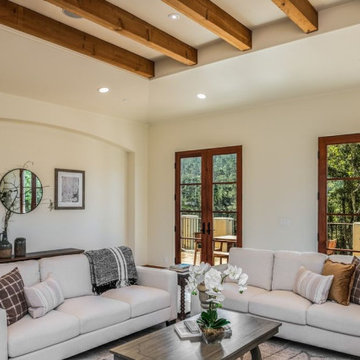
На фото: большая парадная, изолированная гостиная комната в стиле неоклассика (современная классика) с бежевыми стенами, полом из терракотовой плитки, стандартным камином, фасадом камина из каменной кладки, бежевым полом и балками на потолке
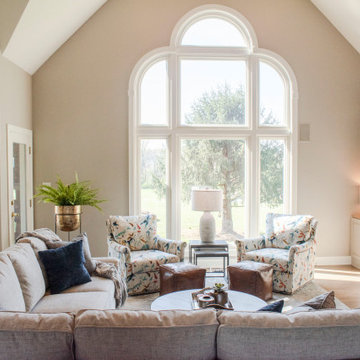
На фото: изолированная гостиная комната в стиле неоклассика (современная классика) с бежевыми стенами, светлым паркетным полом, стандартным камином, фасадом камина из каменной кладки, телевизором на стене и бежевым полом
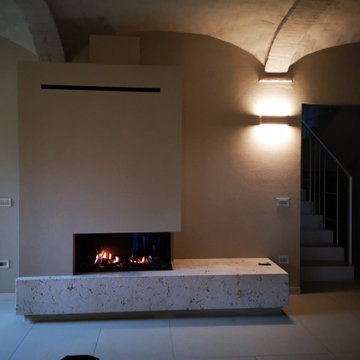
All'interno di una splendida ristrutturazione , abbiamo inserito un caminetto a gas con vetro .
La richiesta era di coniugare lo stile dell'ambiente, con la linearità e contemporaneità del camino .
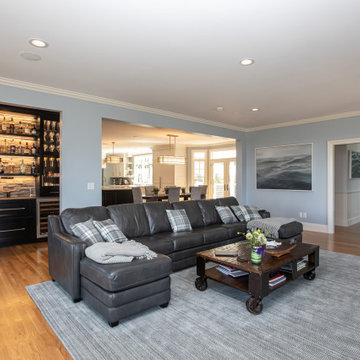
This living room design in Hingham was completed as part of a home remodel that included a master bath design and the adjacent kitchen design. The luxurious living room is a stylish focal point in the home but also a comfortable space that is sure to be a favorite spot to relax with family. The centerpiece of the room is the stunning fireplace that includes Sedona Grey Stack Stone and New York Bluestone honed for the hearth and apron, as well as a new mantel. The television is mounted on the wall above the mantel. A custom bar is positioned inside the living room adjacent to the kitchen. It includes Mouser Cabinetry with a Centra Reno door style, an Elkay single bowl bar sink, a wine refrigerator, and a refrigerator drawer for beverages. The bar area is accented by Sedona Grey Stack Stone as the backsplash and a Dekton Radium countertop. Glass front cabinets and open shelves with in cabinet and under shelf lighting offer ideal space for storage and display.
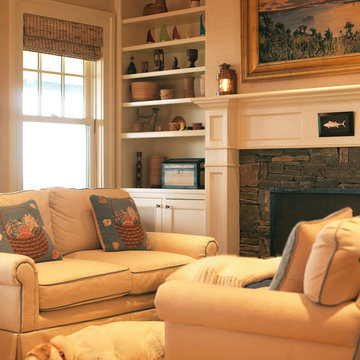
На фото: большая изолированная гостиная комната в классическом стиле с белыми стенами, паркетным полом среднего тона, стандартным камином, фасадом камина из каменной кладки, коричневым полом, балками на потолке и акцентной стеной без телевизора
Изолированная гостиная комната с фасадом камина из каменной кладки – фото дизайна интерьера
4