Изолированная гостиная с любым потолком – фото дизайна интерьера
Сортировать:
Бюджет
Сортировать:Популярное за сегодня
1 - 20 из 5 079 фото
1 из 3

Updated living room with white natural stone full-wall fireplace, custom floating mantel, greige built-ins with inset doors and drawers, locally sourced artwork above the mantel, coffered ceilings and refinished hardwood floors in the Ballantyne Country Club neighborhood of Charlotte, NC
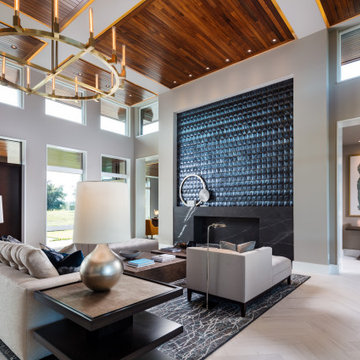
Источник вдохновения для домашнего уюта: изолированная гостиная комната в современном стиле с серыми стенами, стандартным камином, фасадом камина из камня, серым полом и деревянным потолком
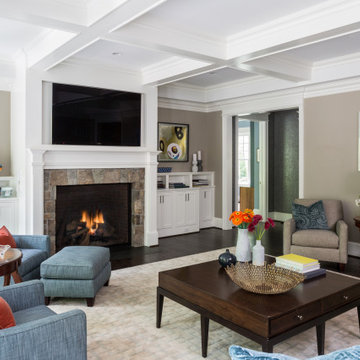
Angie Seckinger Photography
Свежая идея для дизайна: изолированная гостиная комната в стиле неоклассика (современная классика) с бежевыми стенами, темным паркетным полом, стандартным камином, фасадом камина из камня, телевизором на стене, серым полом и кессонным потолком - отличное фото интерьера
Свежая идея для дизайна: изолированная гостиная комната в стиле неоклассика (современная классика) с бежевыми стенами, темным паркетным полом, стандартным камином, фасадом камина из камня, телевизором на стене, серым полом и кессонным потолком - отличное фото интерьера

This 1910 West Highlands home was so compartmentalized that you couldn't help to notice you were constantly entering a new room every 8-10 feet. There was also a 500 SF addition put on the back of the home to accommodate a living room, 3/4 bath, laundry room and back foyer - 350 SF of that was for the living room. Needless to say, the house needed to be gutted and replanned.
Kitchen+Dining+Laundry-Like most of these early 1900's homes, the kitchen was not the heartbeat of the home like they are today. This kitchen was tucked away in the back and smaller than any other social rooms in the house. We knocked out the walls of the dining room to expand and created an open floor plan suitable for any type of gathering. As a nod to the history of the home, we used butcherblock for all the countertops and shelving which was accented by tones of brass, dusty blues and light-warm greys. This room had no storage before so creating ample storage and a variety of storage types was a critical ask for the client. One of my favorite details is the blue crown that draws from one end of the space to the other, accenting a ceiling that was otherwise forgotten.
Primary Bath-This did not exist prior to the remodel and the client wanted a more neutral space with strong visual details. We split the walls in half with a datum line that transitions from penny gap molding to the tile in the shower. To provide some more visual drama, we did a chevron tile arrangement on the floor, gridded the shower enclosure for some deep contrast an array of brass and quartz to elevate the finishes.
Powder Bath-This is always a fun place to let your vision get out of the box a bit. All the elements were familiar to the space but modernized and more playful. The floor has a wood look tile in a herringbone arrangement, a navy vanity, gold fixtures that are all servants to the star of the room - the blue and white deco wall tile behind the vanity.
Full Bath-This was a quirky little bathroom that you'd always keep the door closed when guests are over. Now we have brought the blue tones into the space and accented it with bronze fixtures and a playful southwestern floor tile.
Living Room & Office-This room was too big for its own good and now serves multiple purposes. We condensed the space to provide a living area for the whole family plus other guests and left enough room to explain the space with floor cushions. The office was a bonus to the project as it provided privacy to a room that otherwise had none before.

Committente: Arch. Alfredo Merolli RE/MAX Professional Firenze. Ripresa fotografica: impiego obiettivo 24mm su pieno formato; macchina su treppiedi con allineamento ortogonale dell'inquadratura; impiego luce naturale esistente con l'ausilio di luci flash e luci continue 5500°K. Post-produzione: aggiustamenti base immagine; fusione manuale di livelli con differente esposizione per produrre un'immagine ad alto intervallo dinamico ma realistica; rimozione elementi di disturbo. Obiettivo commerciale: realizzazione fotografie di complemento ad annunci su siti web agenzia immobiliare; pubblicità su social network; pubblicità a stampa (principalmente volantini e pieghevoli).

We refaced the old plain brick with a German Smear treatment and replace an old wood stove with a new one.
На фото: изолированная гостиная комната среднего размера, в белых тонах с отделкой деревом в стиле кантри с с книжными шкафами и полками, бежевыми стенами, светлым паркетным полом, печью-буржуйкой, фасадом камина из кирпича, мультимедийным центром, коричневым полом, потолком из вагонки и эркером с
На фото: изолированная гостиная комната среднего размера, в белых тонах с отделкой деревом в стиле кантри с с книжными шкафами и полками, бежевыми стенами, светлым паркетным полом, печью-буржуйкой, фасадом камина из кирпича, мультимедийным центром, коричневым полом, потолком из вагонки и эркером с
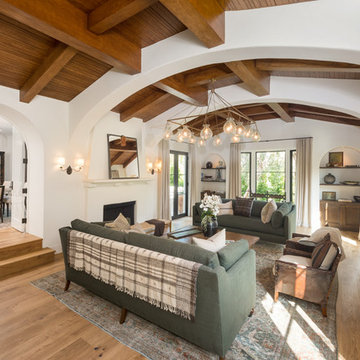
Источник вдохновения для домашнего уюта: парадная, изолированная гостиная комната в средиземноморском стиле с белыми стенами, светлым паркетным полом, стандартным камином и ковром на полу без телевизора

На фото: большая изолированная гостиная комната в стиле кантри с с книжными шкафами и полками, белыми стенами, темным паркетным полом, балками на потолке и стенами из вагонки с

This family expanded their living space with a new family room extension with a large bathroom and a laundry room. The new roomy family room has reclaimed beams on the ceiling, porcelain wood look flooring and a wood burning fireplace with a stone facade going straight up the cathedral ceiling. The fireplace hearth is raised with the TV mounted over the reclaimed wood mantle. The new bathroom is larger than the existing was with light and airy porcelain tile that looks like marble without the maintenance hassle. The unique stall shower and platform tub combination is separated from the rest of the bathroom by a clear glass shower door and partition. The trough drain located near the tub platform keep the water from flowing past the curbless entry. Complimenting the light and airy feel of the new bathroom is a white vanity with a light gray quartz top and light gray paint on the walls. To complete this new addition to the home we added a laundry room complete with plenty of additional storage and stackable washer and dryer.
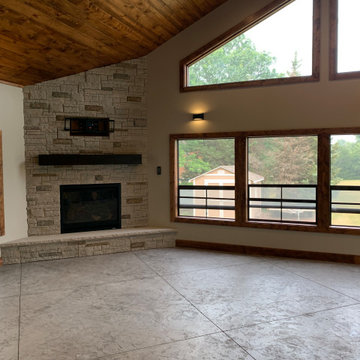
На фото: парадная, изолированная гостиная комната с белыми стенами, бетонным полом, угловым камином, фасадом камина из каменной кладки, серым полом, сводчатым потолком и панелями на стенах без телевизора с
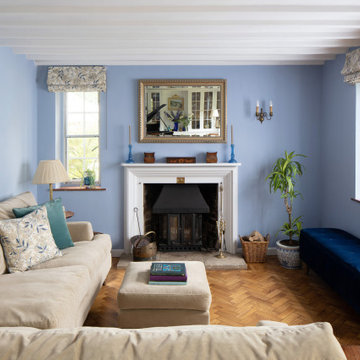
Пример оригинального дизайна: маленькая изолированная гостиная комната в классическом стиле с музыкальной комнатой, синими стенами, паркетным полом среднего тона, печью-буржуйкой, фасадом камина из дерева, коричневым полом, балками на потолке и красивыми шторами для на участке и в саду
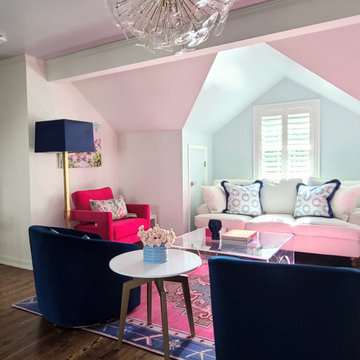
Cozy carriage house living room with niche painted in pale blue. This is a new home for a young professional woman who works in the medical field. A perfect and colorful retreat to come home to every day!
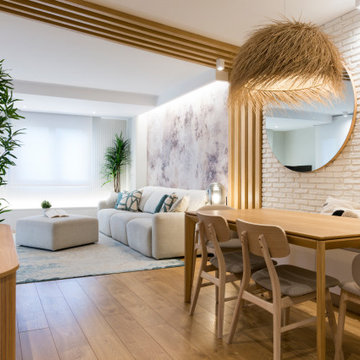
На фото: изолированная гостиная комната среднего размера, в белых тонах с отделкой деревом в скандинавском стиле с белыми стенами, полом из ламината, телевизором в углу, коричневым полом, деревянным потолком, кирпичными стенами и ковром на полу с
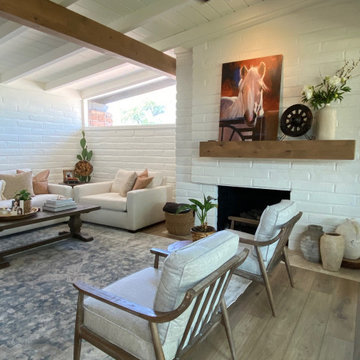
На фото: изолированная гостиная комната среднего размера в стиле кантри с белыми стенами, полом из винила, стандартным камином, фасадом камина из кирпича, бежевым полом и балками на потолке без телевизора с

Wohnzimmer Gestaltung mit Regaleinbau vom Tischler, neue Trockenbaudecke mit integrierter Beleuchtung, neue Fensterbekleidungen, neuer loser Teppich, Polstermöbel Bestand vom Kunden
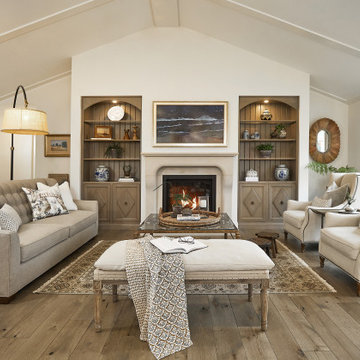
In this French country inspired living room, stunning built-ins flank the fireplace. These beautiful bookcases show off the design range custom cabinetry permits.
Cabinetry: Grabill Cabinets,
Builder: Ron Wassenaar,
Interior Designer: Diane Hasso Studios,
Photography: Ashley Avila Photography
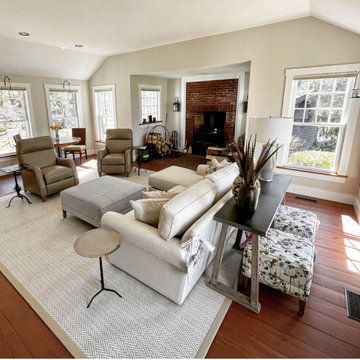
Идея дизайна: большая изолированная гостиная комната в стиле кантри с бежевыми стенами, паркетным полом среднего тона, печью-буржуйкой, фасадом камина из кирпича, отдельно стоящим телевизором и кессонным потолком

Идея дизайна: изолированная гостиная комната в морском стиле с стандартным камином, телевизором на стене, кессонным потолком, белыми стенами и стенами из вагонки

Relaxed and livable, the lower-level walkout lounge is shaped in a perfect octagon. Framing the 12-foot-high ceiling are decorative wood beams that serve to anchor the room.
Project Details // Sublime Sanctuary
Upper Canyon, Silverleaf Golf Club
Scottsdale, Arizona
Architecture: Drewett Works
Builder: American First Builders
Interior Designer: Michele Lundstedt
Landscape architecture: Greey | Pickett
Photography: Werner Segarra
https://www.drewettworks.com/sublime-sanctuary/
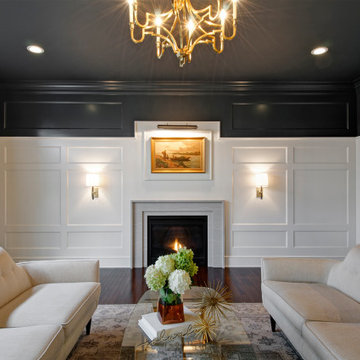
Formal living room with a stone surround fire place as the focal point. A golden chandelier hangs over the seating area.
На фото: большая парадная, изолированная гостиная комната в стиле неоклассика (современная классика) с белыми стенами, темным паркетным полом, стандартным камином, фасадом камина из камня, коричневым полом, сводчатым потолком и панелями на стенах без телевизора с
На фото: большая парадная, изолированная гостиная комната в стиле неоклассика (современная классика) с белыми стенами, темным паркетным полом, стандартным камином, фасадом камина из камня, коричневым полом, сводчатым потолком и панелями на стенах без телевизора с
Изолированная гостиная с любым потолком – фото дизайна интерьера
1

