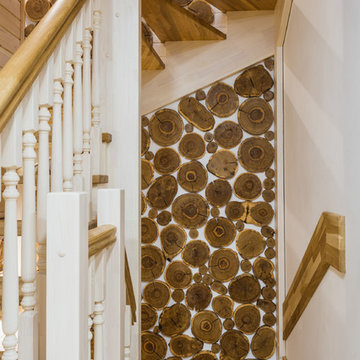Изогнутая лестница в стиле рустика – фото дизайна интерьера
Сортировать:
Бюджет
Сортировать:Популярное за сегодня
61 - 80 из 428 фото
1 из 3
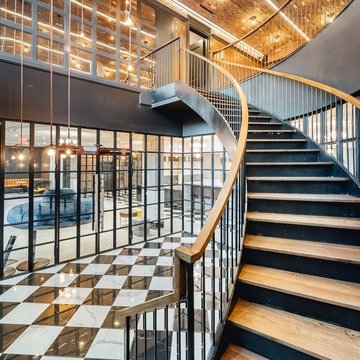
На фото: огромная изогнутая деревянная лестница в стиле рустика с деревянными ступенями и перилами из смешанных материалов
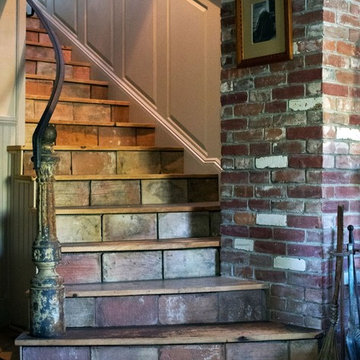
Reclaimed antique French terra cotta tiles face the risers, while old Hemlock planks make the treads. An antique train station baluster makes a newell post, with a bespoke handrail tying it all together.
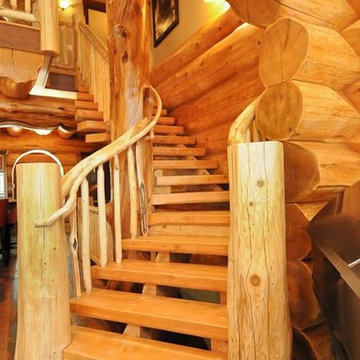
Western Red Cedar Pioneer Log Homes of BC log home, 4,200 square feet, 4 bedrooms, 3.5 bath, on 3 levels with 2 car garage and recreation room. Extensive outdoor living, spaces on 5 acres with outdoor fireplace on covered deck.
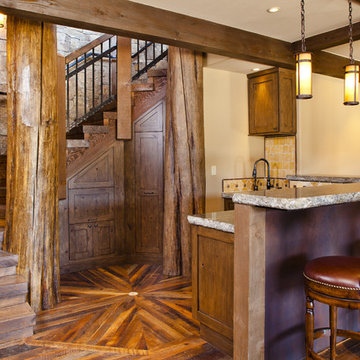
Colorado Mountain Home The Lake House
Chris Giles Photography
На фото: изогнутая деревянная лестница в стиле рустика с деревянными ступенями и кладовкой или шкафом под ней с
На фото: изогнутая деревянная лестница в стиле рустика с деревянными ступенями и кладовкой или шкафом под ней с
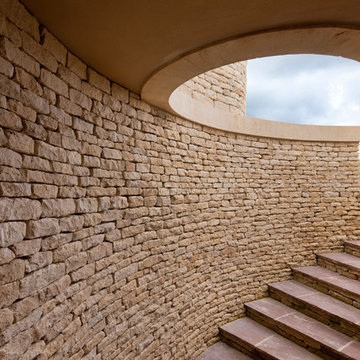
Exterior: David Fisher
Interior: Rachael Smith
Идея дизайна: изогнутая лестница в стиле рустика
Идея дизайна: изогнутая лестница в стиле рустика
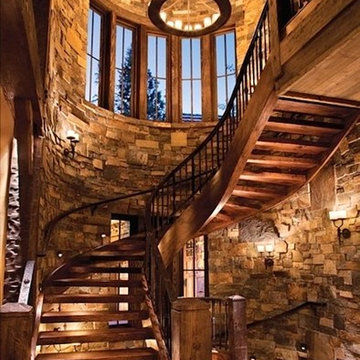
Свежая идея для дизайна: большая изогнутая лестница в стиле рустика с деревянными ступенями и металлическими перилами без подступенок - отличное фото интерьера
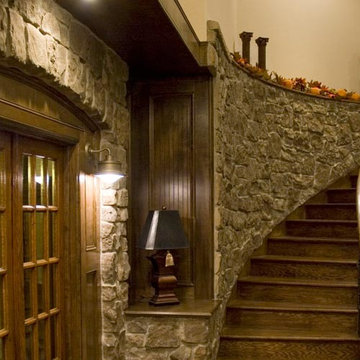
Свежая идея для дизайна: изогнутая деревянная лестница среднего размера в стиле рустика с деревянными ступенями - отличное фото интерьера
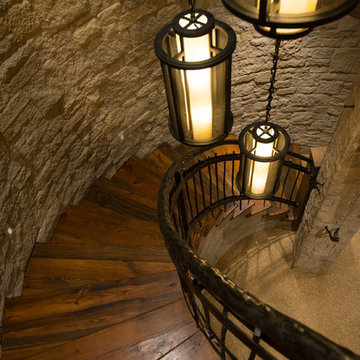
A sumptuous home overlooking Beaver Creek and the New York Mountain Range in the Wildridge neighborhood of Avon, Colorado.
Jay Rush
Пример оригинального дизайна: большая изогнутая деревянная лестница в стиле рустика с деревянными ступенями и металлическими перилами
Пример оригинального дизайна: большая изогнутая деревянная лестница в стиле рустика с деревянными ступенями и металлическими перилами
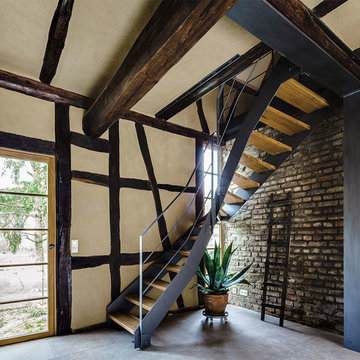
Идея дизайна: изогнутая лестница в стиле рустика с деревянными ступенями
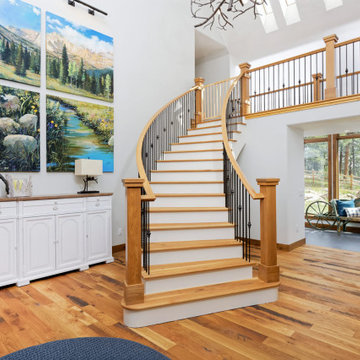
Our Denver studio designed this home to reflect the stunning mountains that it is surrounded by. See how we did it.
---
Project designed by Denver, Colorado interior designer Margarita Bravo. She serves Denver as well as surrounding areas such as Cherry Hills Village, Englewood, Greenwood Village, and Bow Mar.
For more about MARGARITA BRAVO, click here: https://www.margaritabravo.com/
To learn more about this project, click here: https://www.margaritabravo.com/portfolio/mountain-chic-modern-rustic-home-denver/
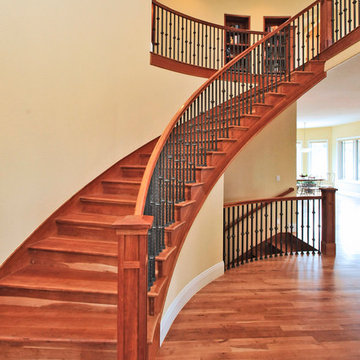
Стильный дизайн: большая изогнутая деревянная лестница в стиле рустика с деревянными ступенями и деревянными перилами - последний тренд
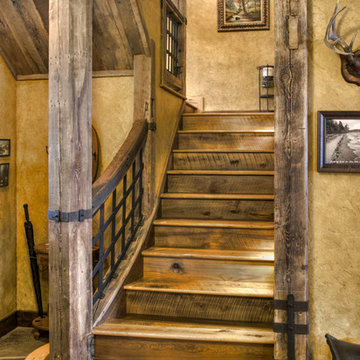
На фото: большая изогнутая деревянная лестница в стиле рустика с деревянными ступенями и перилами из смешанных материалов
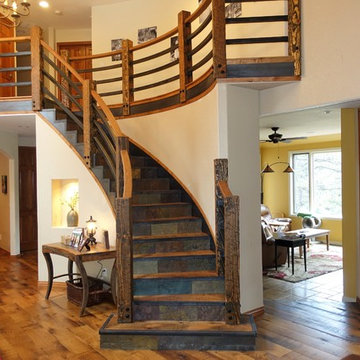
Пример оригинального дизайна: большая изогнутая лестница в стиле рустика с деревянными ступенями, подступенками из сланца и деревянными перилами
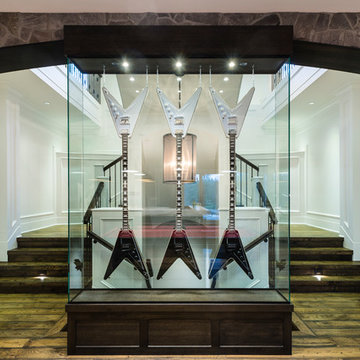
The “Rustic Classic” is a 17,000 square foot custom home built for a special client, a famous musician who wanted a home befitting a rockstar. This Langley, B.C. home has every detail you would want on a custom build.
For this home, every room was completed with the highest level of detail and craftsmanship; even though this residence was a huge undertaking, we didn’t take any shortcuts. From the marble counters to the tasteful use of stone walls, we selected each material carefully to create a luxurious, livable environment. The windows were sized and placed to allow for a bright interior, yet they also cultivate a sense of privacy and intimacy within the residence. Large doors and entryways, combined with high ceilings, create an abundance of space.
A home this size is meant to be shared, and has many features intended for visitors, such as an expansive games room with a full-scale bar, a home theatre, and a kitchen shaped to accommodate entertaining. In any of our homes, we can create both spaces intended for company and those intended to be just for the homeowners - we understand that each client has their own needs and priorities.
Our luxury builds combine tasteful elegance and attention to detail, and we are very proud of this remarkable home. Contact us if you would like to set up an appointment to build your next home! Whether you have an idea in mind or need inspiration, you’ll love the results.
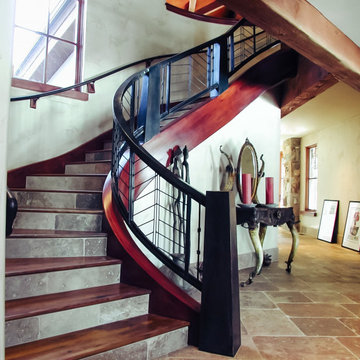
Bishop Woodcraft specializes in custom staircraft. We love to create unique stairs for unique individuals. This distinctive stair in Park City, UT consists of Rustic White Oak treads, stone tile risers, and a 6" thick bent stringer in Alder (that’s 24 layers!) which we eased and softened through 5 pitch changes. The steel guardrail was the owner’s own design and includes a gun-blue patina finish.
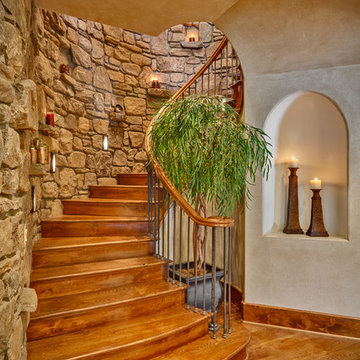
Photo by Firewater Photography.
Designed during previous position as Residential Studio Director and Project Architect at LS3P ASSOCIATES LTD.
Источник вдохновения для домашнего уюта: большая изогнутая деревянная лестница в стиле рустика с деревянными ступенями
Источник вдохновения для домашнего уюта: большая изогнутая деревянная лестница в стиле рустика с деревянными ступенями
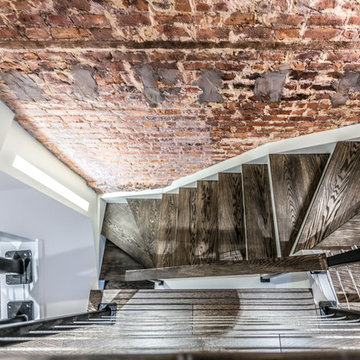
Take a short look at this amazing rustic railing staircase. Besides its beautiful look, the staircase has another important advantage: it’s made of natural, ECO-friendly, reliable and durable wood.
The high style of the staircase makes the entire interior of the living room look impressive. The staircase highlights the whole interior of the living room by acting here as a specific decorative element.
If you do need radical changes in your home room interior design, be sure to contact our talented designers right now and order our high-quality service.
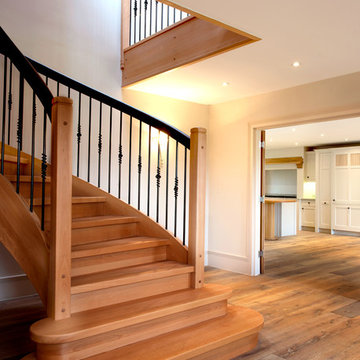
A bespoke solid oak traditional design 2x¼ turn staircase with ¼ landings that include oak strings, treads, risers, newel posts, spindles and handrails. The spindles have a stop chamfered section and are traditionally connected to the handrails and strings. The entry tread has a bullnose on 1 side with a 2D riser. The gallery matches the stair design including oak apron boards, base rails and trims.
Photo Credit: Kevala Stairs
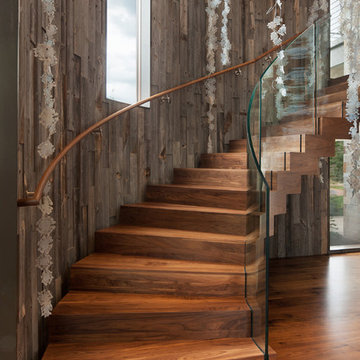
David O. Marlow
Источник вдохновения для домашнего уюта: изогнутая деревянная лестница в стиле рустика с деревянными ступенями и стеклянными перилами
Источник вдохновения для домашнего уюта: изогнутая деревянная лестница в стиле рустика с деревянными ступенями и стеклянными перилами
Изогнутая лестница в стиле рустика – фото дизайна интерьера
4
