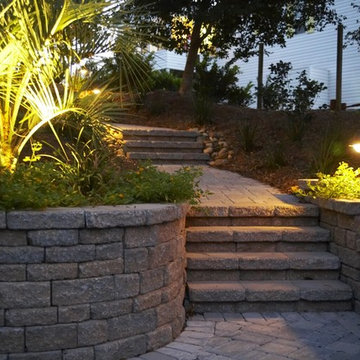Изогнутая лестница в морском стиле – фото дизайна интерьера
Сортировать:
Бюджет
Сортировать:Популярное за сегодня
161 - 180 из 357 фото
1 из 3
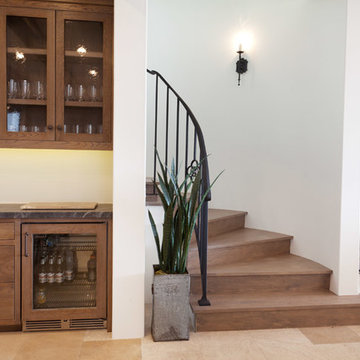
Interior Design by Blackband Design
Home Build and Design by Graystone Custom Builders
Идея дизайна: изогнутая лестница в морском стиле
Идея дизайна: изогнутая лестница в морском стиле
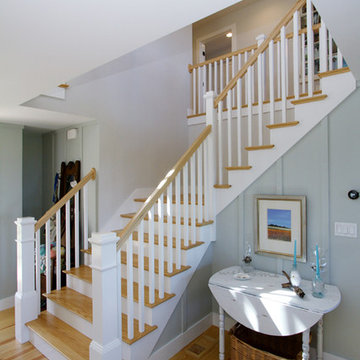
Свежая идея для дизайна: изогнутая лестница среднего размера в морском стиле с деревянными ступенями и крашенными деревянными подступенками - отличное фото интерьера
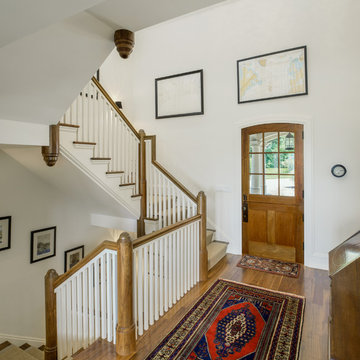
Aaron Usher http://aaronusher.com/
Пример оригинального дизайна: большая изогнутая деревянная лестница в морском стиле с ступенями с ковровым покрытием
Пример оригинального дизайна: большая изогнутая деревянная лестница в морском стиле с ступенями с ковровым покрытием
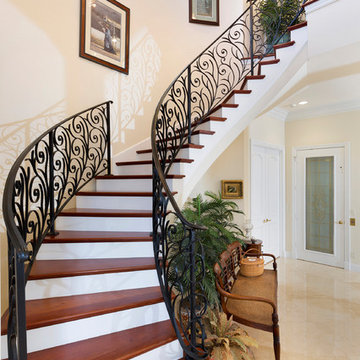
Staircase
Стильный дизайн: изогнутая деревянная лестница среднего размера в морском стиле с деревянными ступенями и металлическими перилами - последний тренд
Стильный дизайн: изогнутая деревянная лестница среднего размера в морском стиле с деревянными ступенями и металлическими перилами - последний тренд
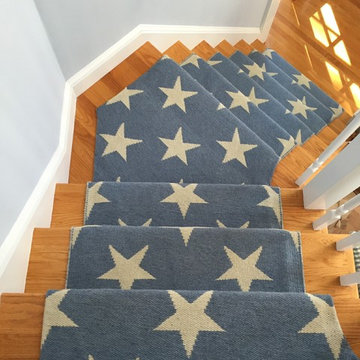
Свежая идея для дизайна: маленькая изогнутая лестница в морском стиле с ступенями с ковровым покрытием и ковровыми подступенками для на участке и в саду - отличное фото интерьера
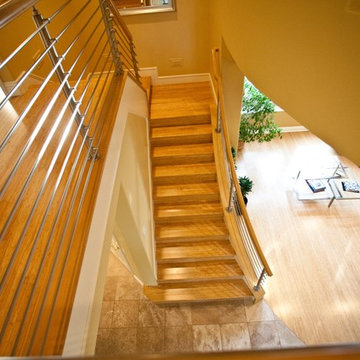
Bamboo curbs, treads and risers with stainless steel posts and rods. The rail was pre-bent and then the steel rolled and twisted to match the rail for a precise fit.
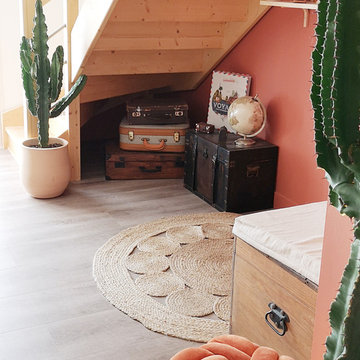
Clémentine Iruretagoyena
Источник вдохновения для домашнего уюта: маленькая изогнутая деревянная лестница в морском стиле с деревянными ступенями и перилами из смешанных материалов для на участке и в саду
Источник вдохновения для домашнего уюта: маленькая изогнутая деревянная лестница в морском стиле с деревянными ступенями и перилами из смешанных материалов для на участке и в саду
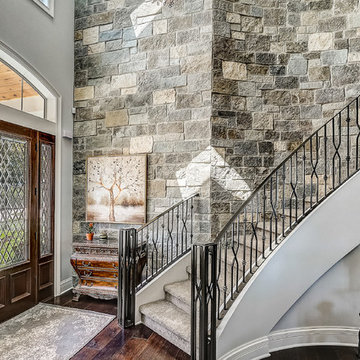
Идея дизайна: огромная изогнутая лестница в морском стиле с ступенями с ковровым покрытием, ковровыми подступенками и металлическими перилами
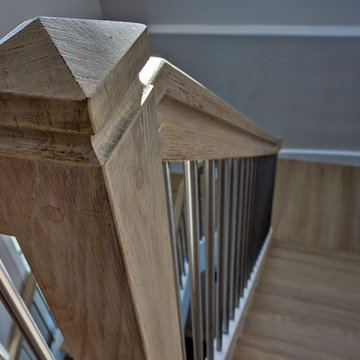
Preston Stutzman
Свежая идея для дизайна: большая изогнутая лестница в морском стиле с деревянными ступенями без подступенок - отличное фото интерьера
Свежая идея для дизайна: большая изогнутая лестница в морском стиле с деревянными ступенями без подступенок - отличное фото интерьера
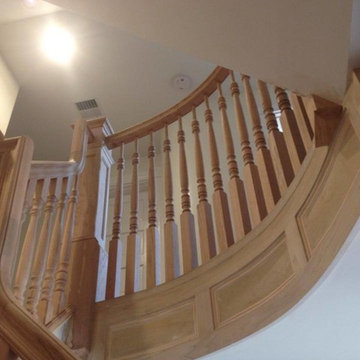
Detail of installed product before finish is applied. Radius landing with starting and intermediate newel posts, curved railing, and panel moulding.
Источник вдохновения для домашнего уюта: большая изогнутая деревянная лестница в морском стиле с деревянными ступенями
Источник вдохновения для домашнего уюта: большая изогнутая деревянная лестница в морском стиле с деревянными ступенями
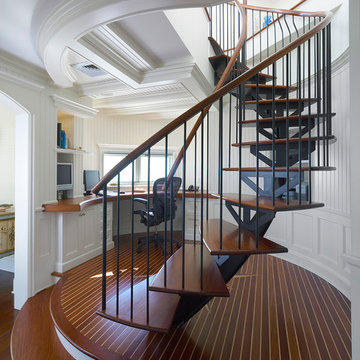
Идея дизайна: изогнутая лестница в морском стиле с деревянными ступенями без подступенок
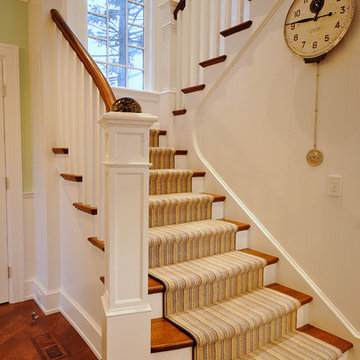
Restricted by a compact but spectacular waterfront site, this home was designed to accommodate a large family and take full advantage of summer living on Cape Cod.
The open, first floor living space connects to a series of decks and patios leading to the pool, spa, dock and fire pit beyond. The name of the home was inspired by the family’s love of the “Pirates of the Caribbean” movie series. The black pearl resides on the cap of the main stair newel post.
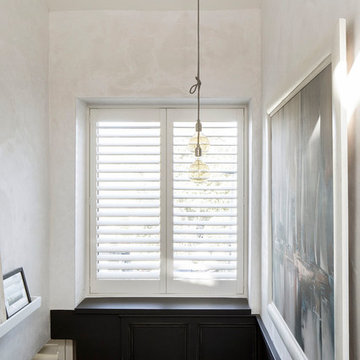
Photography by Richard Chivers https://www.rchivers.co.uk/
Island Cottage is an existing dwelling constructed in 1830, in a conservation area at the southern limit of Sidlesham Quay village, West Sussex. The property was highlighted by the local authority as a key example of rural vernacular character for homes in the area, but is also sited in a major flood risk area. Such a precarious context therefore demanded a considered approach, however the original building had been extended over many years mostly with insensitive and cumbersome extensions and additions.
Our clients purchased Island Cottage in 2015. They had a strong sense of belonging to the area, as both had childhood memories of visiting Pagham Harbour and were greatly drawn to live on the South Coast after many years working and living in London. We were keen to help them discover and create a home in which to dwell for many years to come. Our brief was to restore the cottage and reconcile it’s history of unsuitable extensions to the landscape of the nature reserve of Sidlesham and the bay of Pagham beyond. The original house could not be experienced amongst the labyrinthine rooms and corridors and it’s identity was lost to recent additions and refurbishments. Our first move was to establish the lines of the original cottage and draw a single route through the house. This is experienced as a simple door from the library at the formal end of the house, leading from north to south straight towards the rear garden on both floors.
By reinstating the library and guest bedroom/bathroom spaces above we were able to distinguish the original cottage from the later additions. We were then challenged by the new owners to provide a calm and protective series of spaces that make links to the landscape of the coast. Internally the cottage takes the natural materials of the surrounding coastline, such as flint and timber, and uses these to dress walls and floors. Our proposals included making sense of the downstairs spaces by allowing a flowing movement between the rooms. Views through and across the house are opened up so to help navigate the maze like spaces. Each room is open on many sides whilst limiting the number of corridor spaces, and the use of split levels help to mark one space to the next.
The first floor hosts three bedrooms, each of unique style and outlook. The main living space features a corner window, referencing an open book set into the wall at the height of a desk. Log burners, sliding doors, and uncovered historic materials are part of the main reception rooms. The roof is accessible with a steep stair and allows for informal gathering on a grass terrace which gains views far beyond the immediate gardens and neighbouring nature reserve. The external facades have been uplifted with larch cladding, new timber windows, and a series of timber loggias set into the gardens. Our landscaping strategy alleviates flood risk by providing a bung to the garden edge, whilst encouraging native species planting to take over the new timber structure that is directly connected to the house. This approach will help to plant the house in its surroundings, which is vital given the local connection to the Sidlesham Nature Reserve.
Throughout the project the client sourced much of the interior finishes and fixtures directly from salvage yards and online second hand boutiques. The house is decorated with reclaimed materials referencing the worn and weary effect of time spent on the beach or at the sea side.
Now complete, the house genuinely feels reconciled to its place, a haven for our clients, and an exemplary project for our future clients who wish to link their childhoods with their future homes.
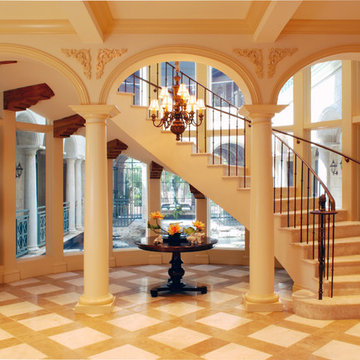
Источник вдохновения для домашнего уюта: большая изогнутая лестница в морском стиле с ступенями из плитки и подступенками из плитки
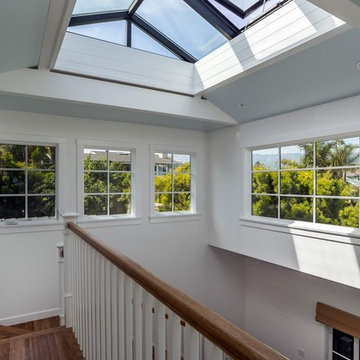
Mesa Beach Home Remodel
На фото: изогнутая деревянная лестница среднего размера в морском стиле с деревянными ступенями с
На фото: изогнутая деревянная лестница среднего размера в морском стиле с деревянными ступенями с
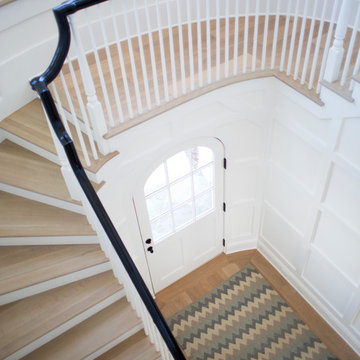
Jessie Preza
На фото: большая изогнутая деревянная лестница в морском стиле с деревянными ступенями с
На фото: большая изогнутая деревянная лестница в морском стиле с деревянными ступенями с
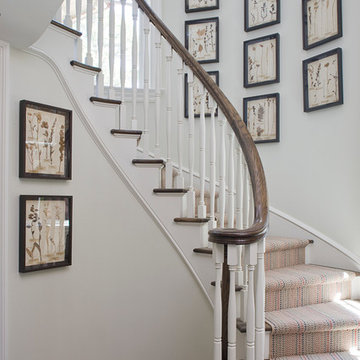
James R. Lockhart
Свежая идея для дизайна: большая изогнутая деревянная лестница в морском стиле с деревянными ступенями - отличное фото интерьера
Свежая идея для дизайна: большая изогнутая деревянная лестница в морском стиле с деревянными ступенями - отличное фото интерьера
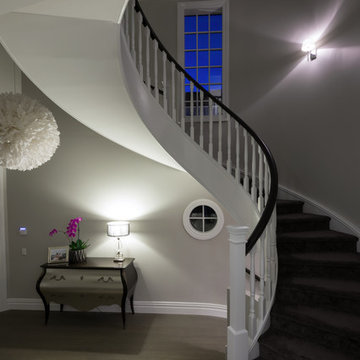
Intense Photography
Идея дизайна: огромная изогнутая лестница в морском стиле с ступенями с ковровым покрытием, ковровыми подступенками и деревянными перилами
Идея дизайна: огромная изогнутая лестница в морском стиле с ступенями с ковровым покрытием, ковровыми подступенками и деревянными перилами
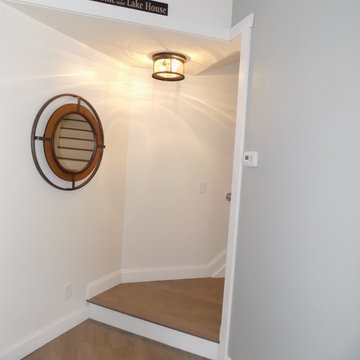
На фото: изогнутая лестница среднего размера в морском стиле с деревянными ступенями и крашенными деревянными подступенками с
Изогнутая лестница в морском стиле – фото дизайна интерьера
9
