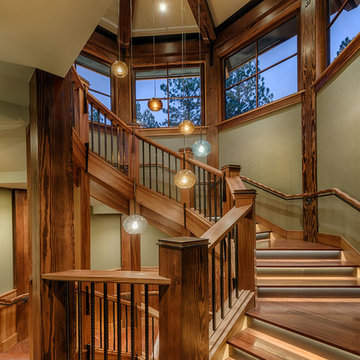Изогнутая лестница на больцах – фото дизайна интерьера
Сортировать:
Бюджет
Сортировать:Популярное за сегодня
121 - 140 из 29 851 фото
1 из 3
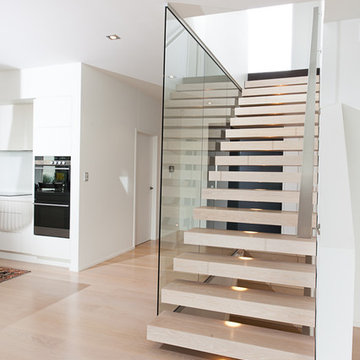
The treads of these stairs are made from American oak timber with a blonded finish. Cantilevered from the wall, the treads appear as if they are floating. Its a great way to create a minimalistic look. A small LED light has been recessed into the underneath of each tread creating a spotlight on the tread below.
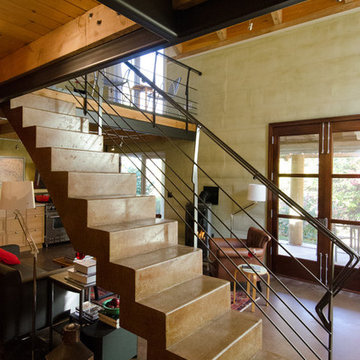
Concrete Staircase and metal handrail
Photo by Carolyn Bates
На фото: маленькая бетонная лестница на больцах в современном стиле с бетонными ступенями для на участке и в саду
На фото: маленькая бетонная лестница на больцах в современном стиле с бетонными ступенями для на участке и в саду
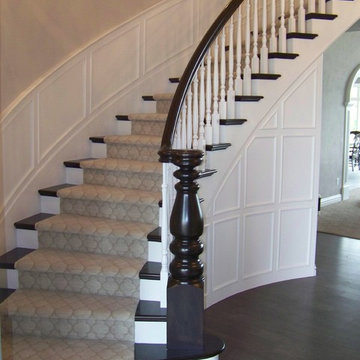
curved stair with long free span curved catwalk balcony.
На фото: большая изогнутая лестница в классическом стиле с деревянными ступенями и крашенными деревянными подступенками
На фото: большая изогнутая лестница в классическом стиле с деревянными ступенями и крашенными деревянными подступенками
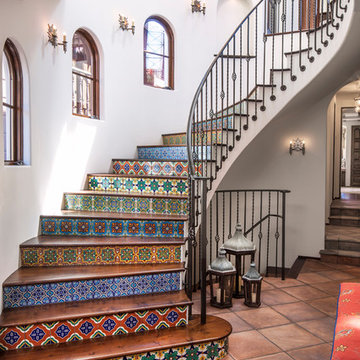
Источник вдохновения для домашнего уюта: изогнутая лестница в средиземноморском стиле с подступенками из плитки, деревянными ступенями и металлическими перилами
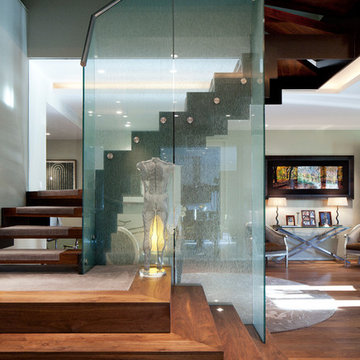
Источник вдохновения для домашнего уюта: изогнутая деревянная лестница в современном стиле с деревянными ступенями
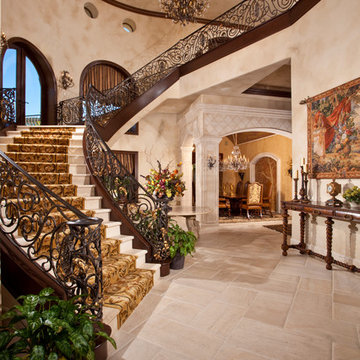
501 Studios
Пример оригинального дизайна: огромная изогнутая лестница в средиземноморском стиле
Пример оригинального дизайна: огромная изогнутая лестница в средиземноморском стиле

The all-glass wine cellar is the focal point of this great room in a beautiful, high-end West Vancouver home.
Learn more about this project at http://bluegrousewinecellars.com/West-Vancouver-Custom-Wine-Cellars-Contemporary-Project.html
Photo Credit: Kent Kallberg
1621 Welch St North Vancouver, BC V7P 2Y2 (604) 929-3180 - bluegrousewinecellars.com
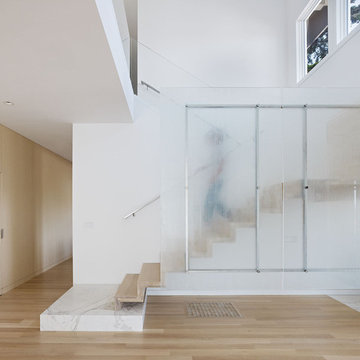
Mark Horton Architecture l CITTA Stuctural Engineer l Bruce Damonte Photography
Пример оригинального дизайна: деревянная лестница на больцах в стиле модернизм с деревянными ступенями и стеклянными перилами
Пример оригинального дизайна: деревянная лестница на больцах в стиле модернизм с деревянными ступенями и стеклянными перилами
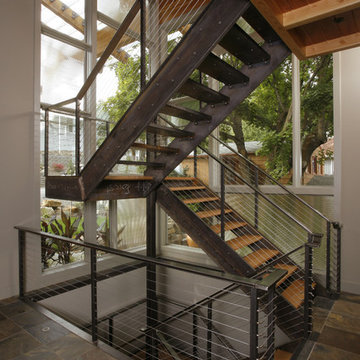
Designed and built as a remodel on Liberty Lake, WA waterfront with a neighboring house encroaching upon the south property line, a roadway on the east and park access along the north façade, the structure nestles on a underground river. As both avid environmentalists and world travelers this house was conceived to be both a tribute to pragmatics of an efficient home and an eclectic empty nesters paradise. The dwelling combines the functions of a library, music room, space for children, future grandchildren and year round out door access. The 180 degree pergola and sunscreens extend from the eaves providing passive solar control and utilizing the original house’s footprint. The retaining walls helped to minimize the overall project’s environmental impact.
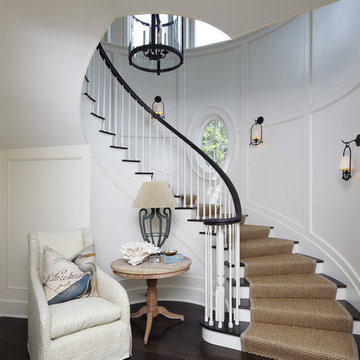
Dana Hoff
Пример оригинального дизайна: изогнутая лестница в морском стиле с деревянными ступенями и крашенными деревянными подступенками
Пример оригинального дизайна: изогнутая лестница в морском стиле с деревянными ступенями и крашенными деревянными подступенками
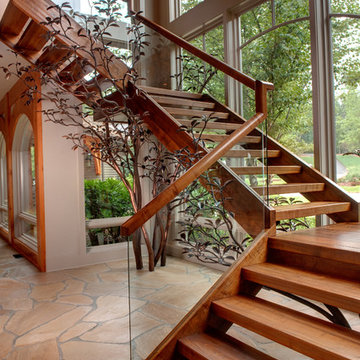
Floating stairway in Modern North Georgia home
Photograhpy by Galina Coada
Идея дизайна: лестница на больцах в стиле рустика с стеклянными перилами без подступенок
Идея дизайна: лестница на больцах в стиле рустика с стеклянными перилами без подступенок
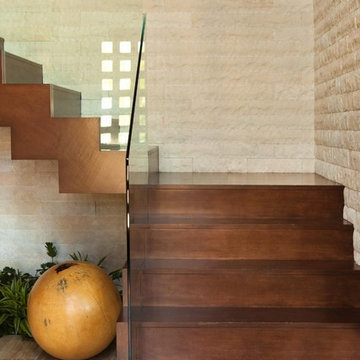
Идея дизайна: лестница на больцах в современном стиле с стеклянными перилами и кладовкой или шкафом под ней
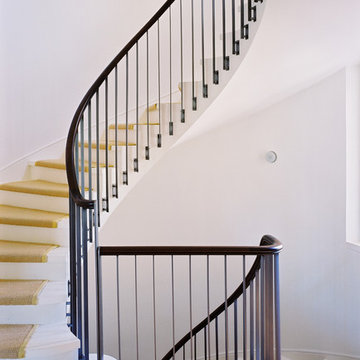
Tim Griffith
Источник вдохновения для домашнего уюта: большая изогнутая деревянная лестница в стиле модернизм с ступенями с ковровым покрытием
Источник вдохновения для домашнего уюта: большая изогнутая деревянная лестница в стиле модернизм с ступенями с ковровым покрытием
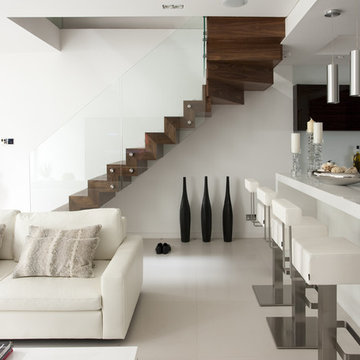
Свежая идея для дизайна: деревянная лестница на больцах в стиле модернизм с деревянными ступенями и стеклянными перилами - отличное фото интерьера
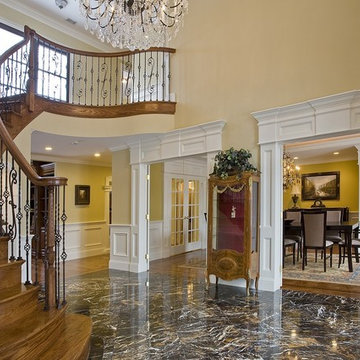
Свежая идея для дизайна: изогнутая деревянная лестница в классическом стиле с деревянными ступенями и перилами из смешанных материалов - отличное фото интерьера

На фото: изогнутая лестница среднего размера в классическом стиле с деревянными ступенями, крашенными деревянными подступенками и деревянными перилами
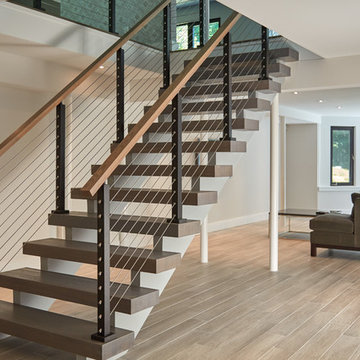
This urban home in New York achieves an open feel with several flights of floating stairs accompanied by cable railing. The surface mount posts were manufactured from Aluminum and finished with our popular black powder coat. The system is topped off with our 6000 mission-style handrail. The floating stairs are accented by 3 1/2″ treads made from White Oak. Altogether, the system further’s the home’s contemporary design.
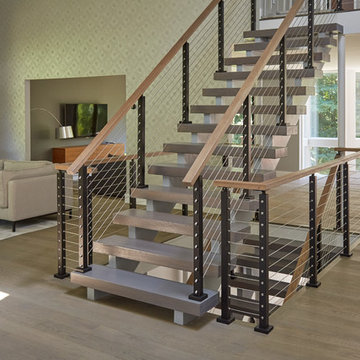
This urban home in New York achieves an open feel with several flights of floating stairs accompanied by cable railing. The surface mount posts were manufactured from Aluminum and finished with our popular black powder coat. The system is topped off with our 6000 mission-style handrail. The floating stairs are accented by 3 1/2″ treads made from White Oak. Altogether, the system further’s the home’s contemporary design.

Mountain Peek is a custom residence located within the Yellowstone Club in Big Sky, Montana. The layout of the home was heavily influenced by the site. Instead of building up vertically the floor plan reaches out horizontally with slight elevations between different spaces. This allowed for beautiful views from every space and also gave us the ability to play with roof heights for each individual space. Natural stone and rustic wood are accented by steal beams and metal work throughout the home.
(photos by Whitney Kamman)
Изогнутая лестница на больцах – фото дизайна интерьера
7
