Изогнутая лестница на больцах – фото дизайна интерьера
Сортировать:
Бюджет
Сортировать:Популярное за сегодня
241 - 260 из 29 883 фото
1 из 3
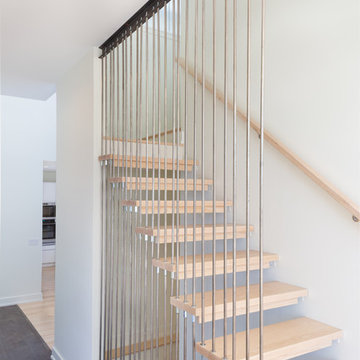
MichaelChristiePhotography
Свежая идея для дизайна: лестница на больцах, среднего размера в стиле модернизм с деревянными ступенями и перилами из тросов без подступенок - отличное фото интерьера
Свежая идея для дизайна: лестница на больцах, среднего размера в стиле модернизм с деревянными ступенями и перилами из тросов без подступенок - отличное фото интерьера
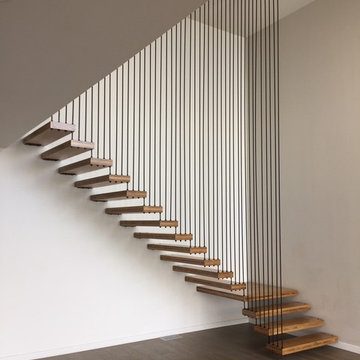
Cross laminated custom quartersawn White Oak stair treads from Hull Forest Products, www.hullforest.com. 1-800-928-9602. Photo by David Burdett/ Design by DAS Studio.
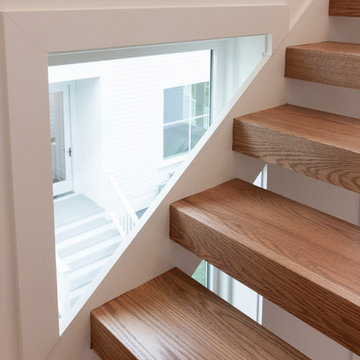
A remarkable Architect/Builder selected us to help design, build and install his geometric/contemporary four-level staircase; definitively not a “cookie-cutter” stair design, capable to blend/accompany very well the geometric forms of the custom millwork found throughout the home, and the spectacular chef’s kitchen/adjoining light filled family room. Since the architect’s goal was to allow plenty of natural light in at all times (staircase is located next to wall of windows), the stairs feature solid 2” oak treads with 4” nose extensions, absence of risers, and beautifully finished poplar stringers. The horizontal cable balustrade system flows dramatically from the lower level rec room to the magnificent view offered by the fourth level roof top deck. CSC © 1976-2020 Century Stair Company. All rights reserved.
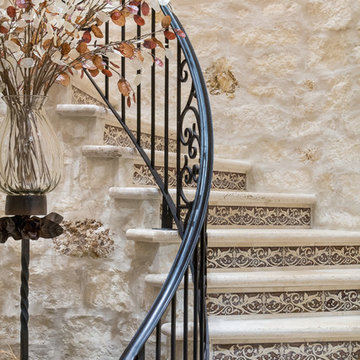
Staircase Waterfront Texas Tuscan Villa by Zbranek and Holt Custom Homes, Austin and Horseshoe Bay Custom Home Builders
Пример оригинального дизайна: большая изогнутая лестница в средиземноморском стиле с ступенями из известняка, подступенками из плитки и металлическими перилами
Пример оригинального дизайна: большая изогнутая лестница в средиземноморском стиле с ступенями из известняка, подступенками из плитки и металлическими перилами
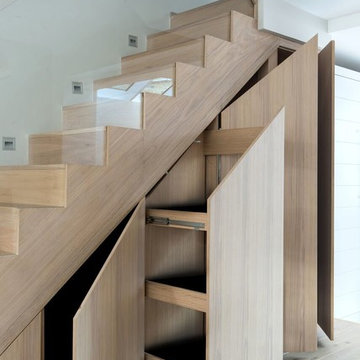
Luke Casserly
На фото: изогнутая деревянная лестница среднего размера в современном стиле с деревянными ступенями, стеклянными перилами и кладовкой или шкафом под ней
На фото: изогнутая деревянная лестница среднего размера в современном стиле с деревянными ступенями, стеклянными перилами и кладовкой или шкафом под ней
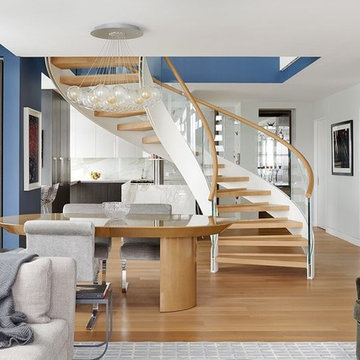
Swedish design firm Cortina & Käll were tasked with connecting a new 1,400-square-foot apartment to an existing 3,000-square-foot apartment in a New York City high-rise. Their goal was to give the apartment a scale and flow benefitting its new larger size.
“We envisioned a light and sculptural spiral staircase at the center of it all. The staircase and its opening allowed us to achieve the desired transparency and volume, creating a dramatically new and generous apartment,” said Francisco Cortina.
Read more about this project on our blog: https://www.europeancabinets.com/news/cast-curved-staircase-nyc-cortina-kall/
Photo: Tim Williams Photography
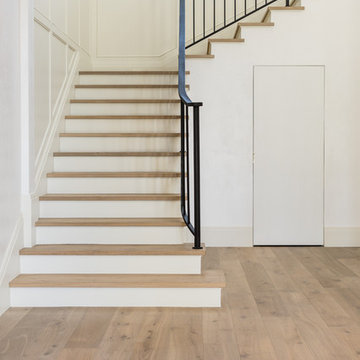
На фото: изогнутая деревянная лестница среднего размера в современном стиле с металлическими ступенями с

На фото: изогнутая лестница среднего размера в классическом стиле с деревянными ступенями, крашенными деревянными подступенками и деревянными перилами
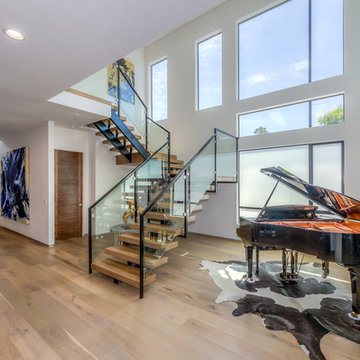
Свежая идея для дизайна: большая изогнутая лестница в стиле модернизм с деревянными ступенями без подступенок - отличное фото интерьера
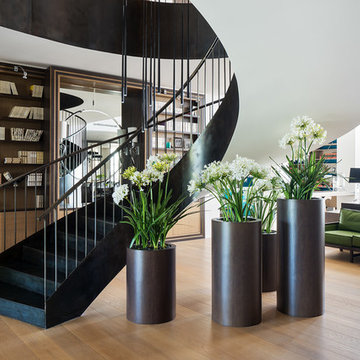
Свежая идея для дизайна: изогнутая лестница в современном стиле с крашенными деревянными ступенями и крашенными деревянными подступенками - отличное фото интерьера
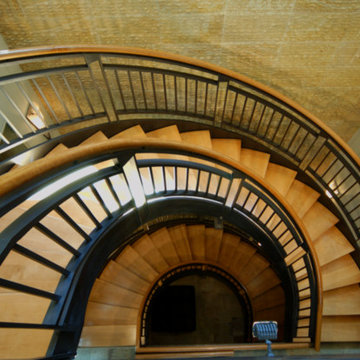
На фото: огромная изогнутая деревянная лестница в стиле неоклассика (современная классика) с деревянными ступенями и металлическими перилами с
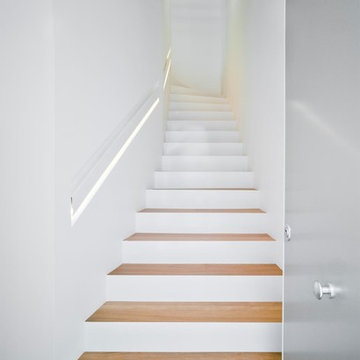
David Frutos
Пример оригинального дизайна: большая изогнутая бетонная лестница в стиле модернизм с деревянными ступенями
Пример оригинального дизайна: большая изогнутая бетонная лестница в стиле модернизм с деревянными ступенями
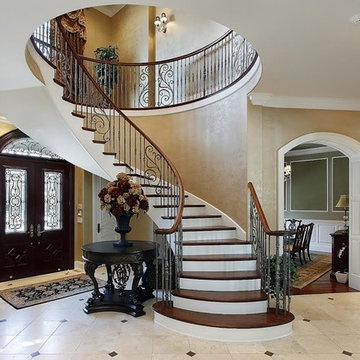
Идея дизайна: изогнутая лестница среднего размера в классическом стиле с деревянными ступенями, крашенными деревянными подступенками и деревянными перилами
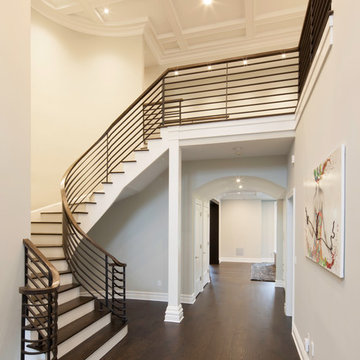
На фото: большая изогнутая лестница в стиле неоклассика (современная классика) с деревянными ступенями, крашенными деревянными подступенками и металлическими перилами
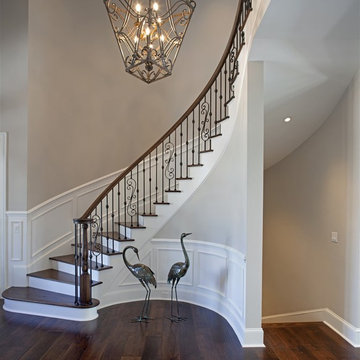
John McManus
Пример оригинального дизайна: большая изогнутая лестница в классическом стиле с деревянными ступенями и крашенными деревянными подступенками
Пример оригинального дизайна: большая изогнутая лестница в классическом стиле с деревянными ступенями и крашенными деревянными подступенками
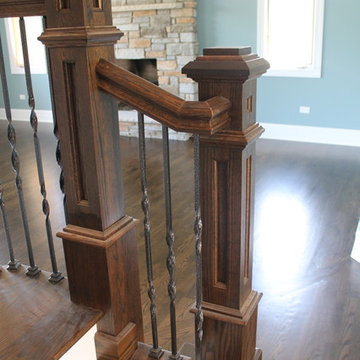
На фото: изогнутая лестница среднего размера в классическом стиле с деревянными ступенями и крашенными деревянными подступенками
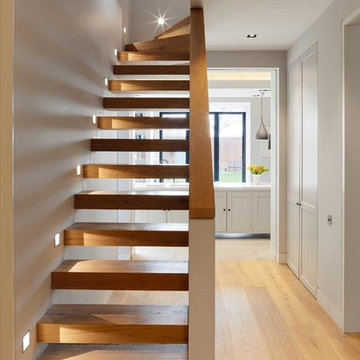
Стильный дизайн: изогнутая деревянная лестница в стиле модернизм с деревянными ступенями - последний тренд
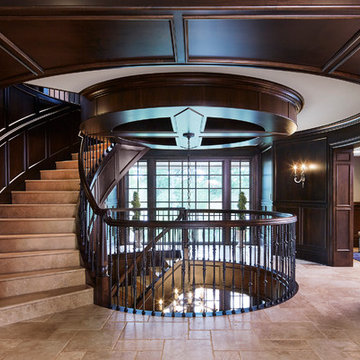
Martha O'Hara Interiors, Interior Design & Photo Styling | Corey Gaffer, Photography | Please Note: All “related,” “similar,” and “sponsored” products tagged or listed by Houzz are not actual products pictured. They have not been approved by Martha O’Hara Interiors nor any of the professionals credited. For information about our work, please contact design@oharainteriors.com.

Пример оригинального дизайна: большая лестница на больцах в современном стиле с деревянными ступенями без подступенок
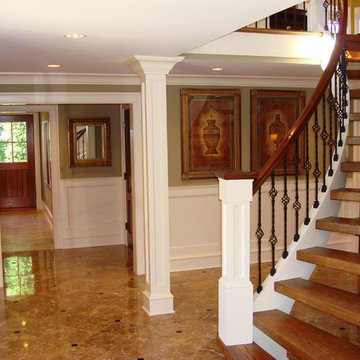
Идея дизайна: лестница на больцах, среднего размера в классическом стиле с деревянными ступенями
Изогнутая лестница на больцах – фото дизайна интерьера
13