Игровая комната для взрослых с фасадом камина из камня – фото дизайна интерьера
Сортировать:
Бюджет
Сортировать:Популярное за сегодня
61 - 80 из 1 450 фото
1 из 3
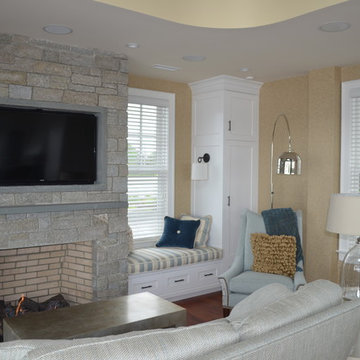
Entertaining, relaxing and enjoying life…this spectacular pool house sits on the water’s edge, built on piers and takes full advantage of Long Island Sound views. An infinity pool with hot tub and trellis with a built in misting system to keep everyone cool and relaxed all summer long!
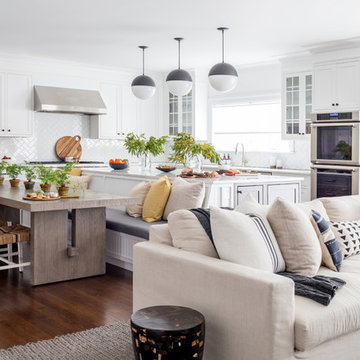
Interior Design, Custom Millwork & Furniture Design by Chango & Co.
Photography by Raquel Langworthy
See the story in Domino Magazine
На фото: большая открытая комната для игр в современном стиле с белыми стенами, паркетным полом среднего тона, стандартным камином, фасадом камина из камня, мультимедийным центром и коричневым полом с
На фото: большая открытая комната для игр в современном стиле с белыми стенами, паркетным полом среднего тона, стандартным камином, фасадом камина из камня, мультимедийным центром и коричневым полом с
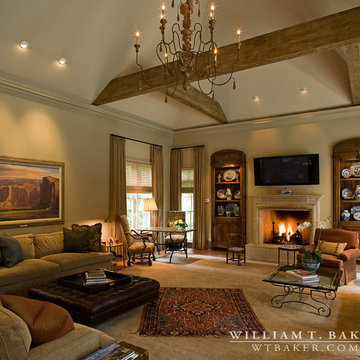
James Lockheart photo
На фото: открытая комната для игр среднего размера в классическом стиле с бежевыми стенами, темным паркетным полом, стандартным камином, фасадом камина из камня и телевизором на стене с
На фото: открытая комната для игр среднего размера в классическом стиле с бежевыми стенами, темным паркетным полом, стандартным камином, фасадом камина из камня и телевизором на стене с
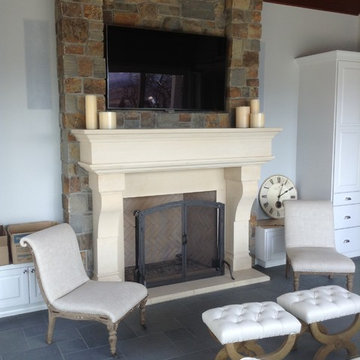
Sandra Bourgeois Design ASID
ElDorato Stone fireplace surround
contrasts the Brazilian Green slate floor
На фото: открытая комната для игр среднего размера в классическом стиле с полом из сланца, стандартным камином, фасадом камина из камня, телевизором на стене и белыми стенами
На фото: открытая комната для игр среднего размера в классическом стиле с полом из сланца, стандартным камином, фасадом камина из камня, телевизором на стене и белыми стенами
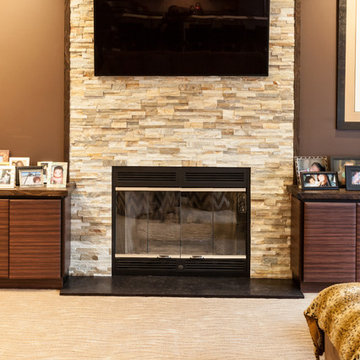
Warm natural stone fireplace full height of split rock with flanking zebra wood cabinetry
На фото: открытая комната для игр среднего размера в современном стиле с коричневыми стенами, ковровым покрытием, стандартным камином, фасадом камина из камня и телевизором на стене
На фото: открытая комната для игр среднего размера в современном стиле с коричневыми стенами, ковровым покрытием, стандартным камином, фасадом камина из камня и телевизором на стене
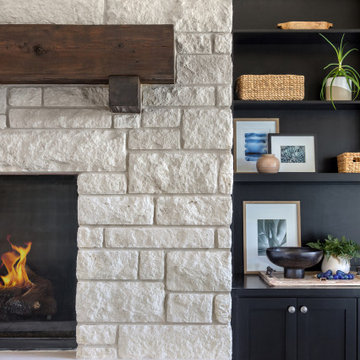
На фото: огромная открытая комната для игр в классическом стиле с бежевыми стенами, темным паркетным полом, стандартным камином, фасадом камина из камня, мультимедийным центром, коричневым полом и сводчатым потолком
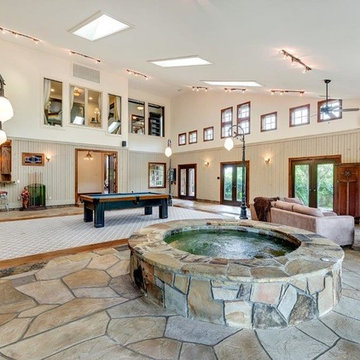
Стильный дизайн: огромная открытая комната для игр в стиле кантри с бежевыми стенами, стандартным камином, фасадом камина из камня, телевизором на стене, коричневым полом и ковром на полу - последний тренд
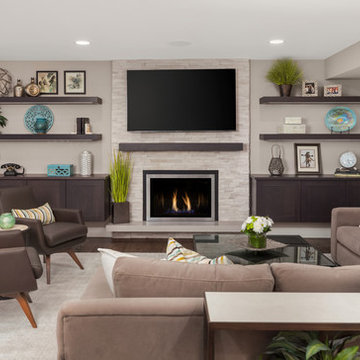
Идея дизайна: большая открытая комната для игр в стиле неоклассика (современная классика) с серыми стенами, паркетным полом среднего тона, стандартным камином, фасадом камина из камня, телевизором на стене и коричневым полом

Пример оригинального дизайна: огромная изолированная комната для игр в стиле рустика с телевизором на стене, бежевыми стенами, полом из известняка, стандартным камином, фасадом камина из камня и белым полом

Dino Tonn, www.dinotonn.com
Стильный дизайн: большая открытая комната для игр в средиземноморском стиле с бежевыми стенами, фасадом камина из камня, ковровым покрытием, стандартным камином, мультимедийным центром и зеленым полом - последний тренд
Стильный дизайн: большая открытая комната для игр в средиземноморском стиле с бежевыми стенами, фасадом камина из камня, ковровым покрытием, стандартным камином, мультимедийным центром и зеленым полом - последний тренд
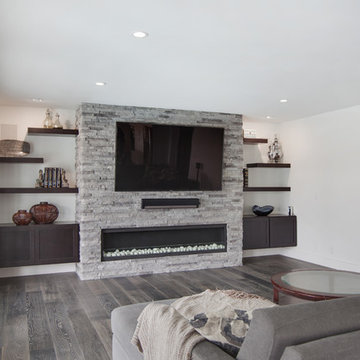
This project was a one of a kind remodel. it included the demolition of a previously existing wall separating the kitchen area from the living room. The inside of the home was completely gutted down to the framing and was remodeled according the owners specifications. This remodel included a one of a kind custom granite countertop and eating area, custom cabinetry, an indoor outdoor bar, a custom vinyl window, new electrical and plumbing, and a one of a kind entertainment area featuring custom made shelves, and stone fire place.

This living room addition is open to the renovated kitchen and has generous-sized sliding doors leading to a new flagstone patio. The gas fireplace has a honed black granite surround and painted wood mantel. The ceiling is painted v-groove planking. A window seat with storage runs along the rear wall.
Photo - Jeffrey Totaro

Doug Burke Photography
Свежая идея для дизайна: огромная открытая комната для игр в стиле кантри с бежевыми стенами, паркетным полом среднего тона, стандартным камином и фасадом камина из камня - отличное фото интерьера
Свежая идея для дизайна: огромная открытая комната для игр в стиле кантри с бежевыми стенами, паркетным полом среднего тона, стандартным камином и фасадом камина из камня - отличное фото интерьера
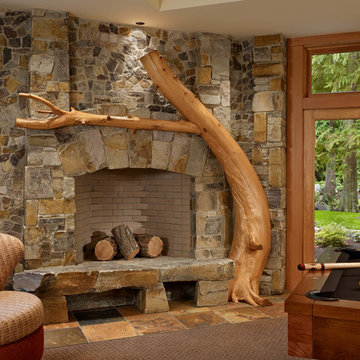
Стильный дизайн: комната для игр в стиле рустика с угловым камином и фасадом камина из камня - последний тренд
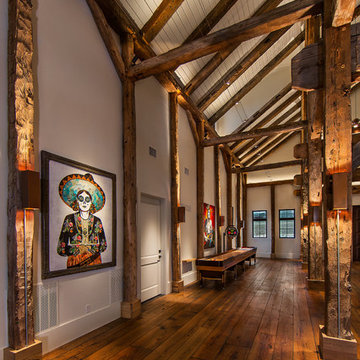
The lighting design in this rustic barn with a modern design was the designed and built by lighting designer Mike Moss. This was not only a dream to shoot because of my love for rustic architecture but also because the lighting design was so well done it was a ease to capture. Photography by Vernon Wentz of Ad Imagery

We love to collaborate, whenever and wherever the opportunity arises. For this mountainside retreat, we entered at a unique point in the process—to collaborate on the interior architecture—lending our expertise in fine finishes and fixtures to complete the spaces, thereby creating the perfect backdrop for the family of furniture makers to fill in each vignette. Catering to a design-industry client meant we sourced with singularity and sophistication in mind, from matchless slabs of marble for the kitchen and master bath to timeless basin sinks that feel right at home on the frontier and custom lighting with both industrial and artistic influences. We let each detail speak for itself in situ.
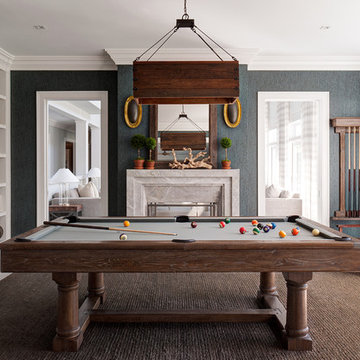
На фото: комната для игр в стиле неоклассика (современная классика) с серыми стенами, стандартным камином, коричневым полом и фасадом камина из камня

This three-story vacation home for a family of ski enthusiasts features 5 bedrooms and a six-bed bunk room, 5 1/2 bathrooms, kitchen, dining room, great room, 2 wet bars, great room, exercise room, basement game room, office, mud room, ski work room, decks, stone patio with sunken hot tub, garage, and elevator.
The home sits into an extremely steep, half-acre lot that shares a property line with a ski resort and allows for ski-in, ski-out access to the mountain’s 61 trails. This unique location and challenging terrain informed the home’s siting, footprint, program, design, interior design, finishes, and custom made furniture.
Credit: Samyn-D'Elia Architects
Project designed by Franconia interior designer Randy Trainor. She also serves the New Hampshire Ski Country, Lake Regions and Coast, including Lincoln, North Conway, and Bartlett.
For more about Randy Trainor, click here: https://crtinteriors.com/
To learn more about this project, click here: https://crtinteriors.com/ski-country-chic/

Стильный дизайн: большая открытая комната для игр в средиземноморском стиле с бежевыми стенами, паркетным полом среднего тона, стандартным камином, фасадом камина из камня, телевизором на стене и разноцветным полом - последний тренд
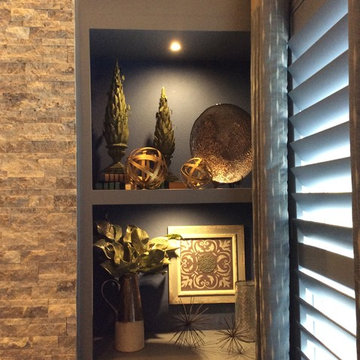
Designer: Terri Becker
Construction: Star Interior Resources
Guadalupe Garza, Twin Shoot Photography
На фото: большая открытая комната для игр в стиле неоклассика (современная классика) с серыми стенами, ковровым покрытием, подвесным камином, фасадом камина из камня, мультимедийным центром и серым полом
На фото: большая открытая комната для игр в стиле неоклассика (современная классика) с серыми стенами, ковровым покрытием, подвесным камином, фасадом камина из камня, мультимедийным центром и серым полом
Игровая комната для взрослых с фасадом камина из камня – фото дизайна интерьера
4

