Игровая комната для взрослых с фасадом камина из камня – фото дизайна интерьера
Сортировать:
Бюджет
Сортировать:Популярное за сегодня
41 - 60 из 1 450 фото
1 из 3
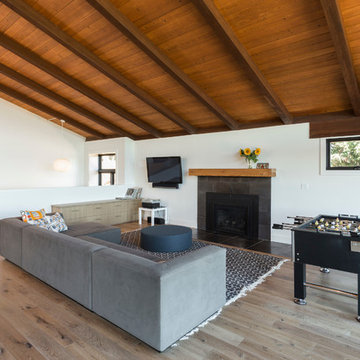
The family room doubles as a game room and entertainment center.
Стильный дизайн: огромная открытая комната для игр в современном стиле с белыми стенами, светлым паркетным полом, коричневым полом, стандартным камином, фасадом камина из камня и телевизором на стене - последний тренд
Стильный дизайн: огромная открытая комната для игр в современном стиле с белыми стенами, светлым паркетным полом, коричневым полом, стандартным камином, фасадом камина из камня и телевизором на стене - последний тренд
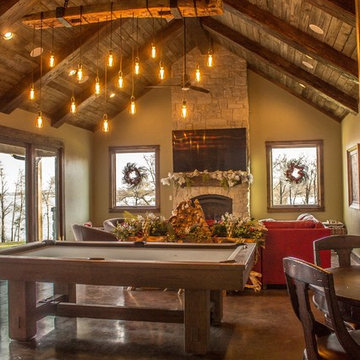
noel martin
Пример оригинального дизайна: комната для игр в стиле рустика с бетонным полом, стандартным камином, фасадом камина из камня и телевизором на стене
Пример оригинального дизайна: комната для игр в стиле рустика с бетонным полом, стандартным камином, фасадом камина из камня и телевизором на стене
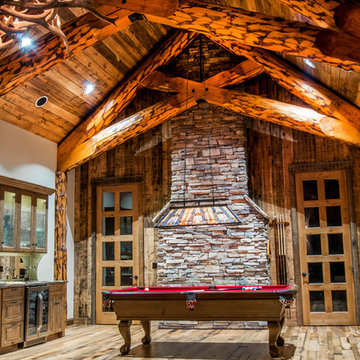
Trent Bona, trentbona.com
Источник вдохновения для домашнего уюта: большая открытая комната для игр в стиле рустика с бежевыми стенами, паркетным полом среднего тона, стандартным камином и фасадом камина из камня без телевизора
Источник вдохновения для домашнего уюта: большая открытая комната для игр в стиле рустика с бежевыми стенами, паркетным полом среднего тона, стандартным камином и фасадом камина из камня без телевизора
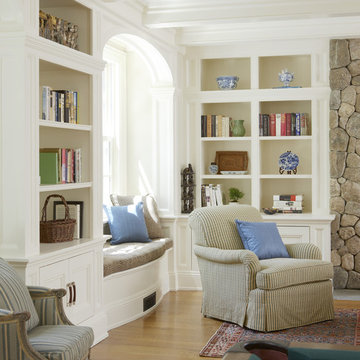
Стильный дизайн: изолированная комната для игр среднего размера в классическом стиле с белыми стенами, паркетным полом среднего тона, стандартным камином, фасадом камина из камня, скрытым телевизором и коричневым полом - последний тренд
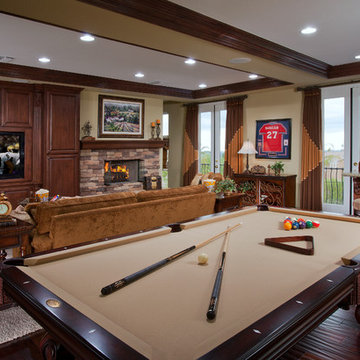
As you now see, the fireplace is only one of the elements in this game room that needed to be considered as we worked through this gorgeous room. The entertainment center is wrapped into the fireplace, with a large television. The bar in the far right corner of the picture is custom built with striking granite counter-top. The furnishings; a pool table, sofa, chairs with an ottoman and an area rug make this room ready for entertainment!
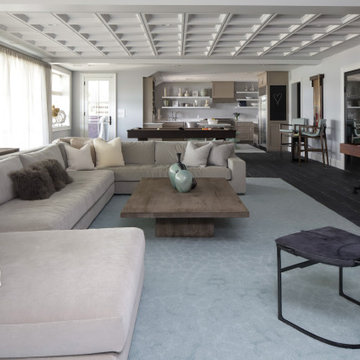
This beautiful lakefront New Jersey home is replete with exquisite design. The sprawling living area flaunts super comfortable seating that can accommodate large family gatherings while the stonework fireplace wall inspired the color palette. The game room is all about practical and functionality, while the master suite displays all things luxe. The fabrics and upholstery are from high-end showrooms like Christian Liaigre, Ralph Pucci, Holly Hunt, and Dennis Miller. Lastly, the gorgeous art around the house has been hand-selected for specific rooms and to suit specific moods.
Project completed by New York interior design firm Betty Wasserman Art & Interiors, which serves New York City, as well as across the tri-state area and in The Hamptons.
For more about Betty Wasserman, click here: https://www.bettywasserman.com/
To learn more about this project, click here:
https://www.bettywasserman.com/spaces/luxury-lakehouse-new-jersey/
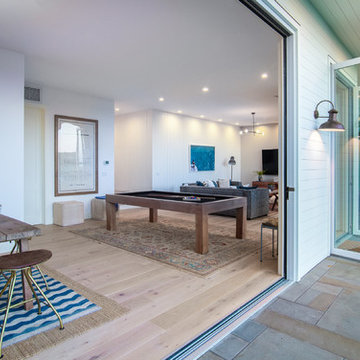
Beach chic farmhouse offers sensational ocean views spanning from the tree tops of the Pacific Palisades through Santa Monica
На фото: большая открытая комната для игр в морском стиле с серыми стенами, светлым паркетным полом, стандартным камином, фасадом камина из камня, мультимедийным центром и коричневым полом с
На фото: большая открытая комната для игр в морском стиле с серыми стенами, светлым паркетным полом, стандартным камином, фасадом камина из камня, мультимедийным центром и коричневым полом с
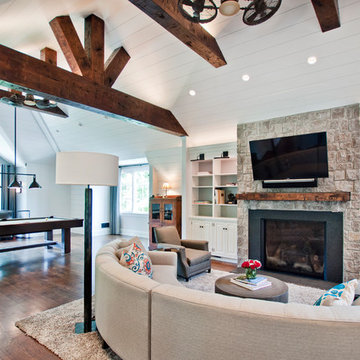
Источник вдохновения для домашнего уюта: огромная открытая комната для игр с белыми стенами, темным паркетным полом, стандартным камином, фасадом камина из камня, телевизором на стене и коричневым полом
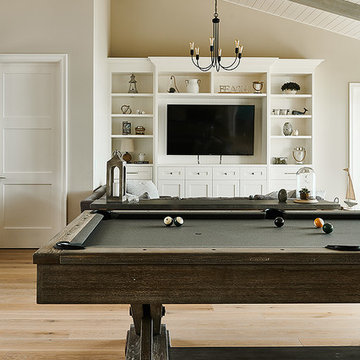
Joshua Lawrence
Пример оригинального дизайна: большая открытая комната для игр в стиле рустика с бежевыми стенами, светлым паркетным полом, стандартным камином, фасадом камина из камня, телевизором на стене и коричневым полом
Пример оригинального дизайна: большая открытая комната для игр в стиле рустика с бежевыми стенами, светлым паркетным полом, стандартным камином, фасадом камина из камня, телевизором на стене и коричневым полом
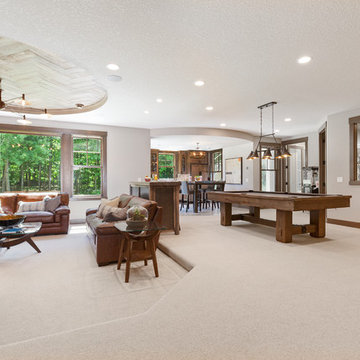
Landmark Photography
На фото: открытая комната для игр среднего размера в стиле неоклассика (современная классика) с коричневыми стенами, ковровым покрытием, угловым камином, фасадом камина из камня, телевизором на стене и бежевым полом
На фото: открытая комната для игр среднего размера в стиле неоклассика (современная классика) с коричневыми стенами, ковровым покрытием, угловым камином, фасадом камина из камня, телевизором на стене и бежевым полом
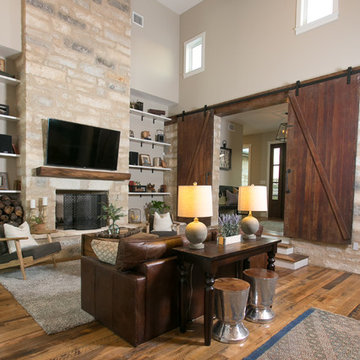
Jetter Photography
Mend Services
На фото: большая открытая комната для игр в стиле кантри с бежевыми стенами, паркетным полом среднего тона, стандартным камином, фасадом камина из камня, телевизором на стене и коричневым полом
На фото: большая открытая комната для игр в стиле кантри с бежевыми стенами, паркетным полом среднего тона, стандартным камином, фасадом камина из камня, телевизором на стене и коричневым полом
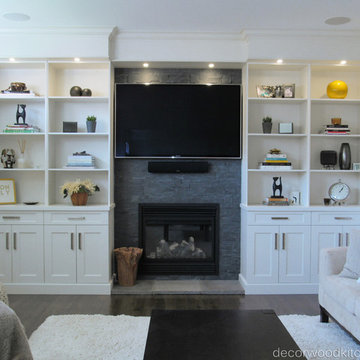
Wall Unit to allow for open storage and closed cabinetry!
Идея дизайна: комната для игр в современном стиле с белыми стенами, темным паркетным полом, стандартным камином, фасадом камина из камня и мультимедийным центром
Идея дизайна: комната для игр в современном стиле с белыми стенами, темным паркетным полом, стандартным камином, фасадом камина из камня и мультимедийным центром
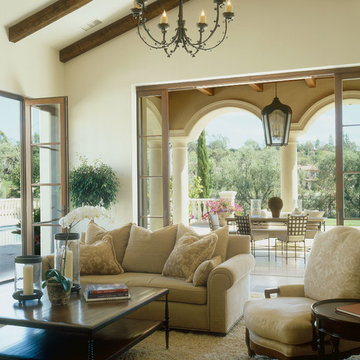
Family room and outdoor Loggia
Nestled among the citrus groves, olive trees, rolling foothills and lush fairways of Rancho Santa Fe is Casa Tramonto -- a Mediterranean-style estate for a multi-generational family. The home is laid out in a traditional U shape, providing maximum light and access to outdoor spaces. A separate courtyard connects to a guest house for an elder parent that now lives with the family, allowing proximity yet plenty of privacy for everyone.
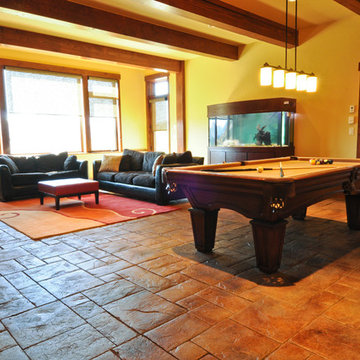
This Exposed Timber Accented Home sits on a spectacular lot with 270 degree views of Mountains, Lakes and Horse Pasture. Designed by BHH Partners and Built by Brian L. Wray for a young couple hoping to keep the home classic enough to last a lifetime, but contemporary enough to reflect their youthfulness as newlyweds starting a new life together.
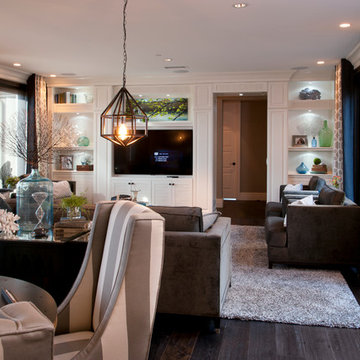
Источник вдохновения для домашнего уюта: изолированная комната для игр в стиле неоклассика (современная классика) с серыми стенами, темным паркетным полом, стандартным камином, фасадом камина из камня и мультимедийным центром
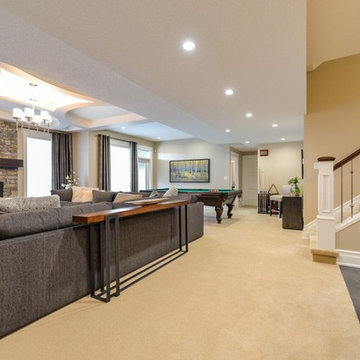
Идея дизайна: большая открытая комната для игр в стиле неоклассика (современная классика) с белыми стенами, ковровым покрытием, горизонтальным камином и фасадом камина из камня
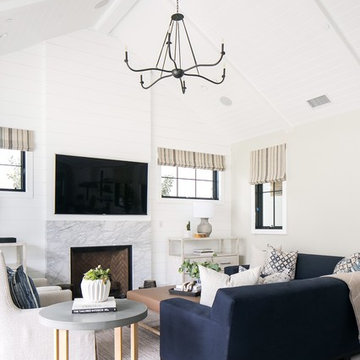
На фото: открытая комната для игр среднего размера в стиле неоклассика (современная классика) с белыми стенами, паркетным полом среднего тона, стандартным камином, фасадом камина из камня, телевизором на стене и серым полом
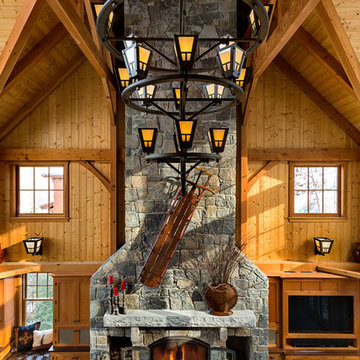
This three-story vacation home for a family of ski enthusiasts features 5 bedrooms and a six-bed bunk room, 5 1/2 bathrooms, kitchen, dining room, great room, 2 wet bars, great room, exercise room, basement game room, office, mud room, ski work room, decks, stone patio with sunken hot tub, garage, and elevator.
The home sits into an extremely steep, half-acre lot that shares a property line with a ski resort and allows for ski-in, ski-out access to the mountain’s 61 trails. This unique location and challenging terrain informed the home’s siting, footprint, program, design, interior design, finishes, and custom made furniture.
Credit: Samyn-D'Elia Architects
Project designed by Franconia interior designer Randy Trainor. She also serves the New Hampshire Ski Country, Lake Regions and Coast, including Lincoln, North Conway, and Bartlett.
For more about Randy Trainor, click here: https://crtinteriors.com/
To learn more about this project, click here: https://crtinteriors.com/ski-country-chic/
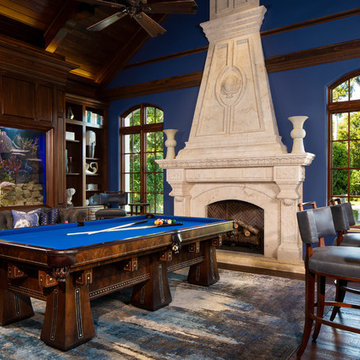
Designers: Kim Collins & Alina Dolan
Photographer: Lori Hamilton
Свежая идея для дизайна: большая изолированная комната для игр в классическом стиле с синими стенами, темным паркетным полом, стандартным камином, фасадом камина из камня и коричневым полом без телевизора - отличное фото интерьера
Свежая идея для дизайна: большая изолированная комната для игр в классическом стиле с синими стенами, темным паркетным полом, стандартным камином, фасадом камина из камня и коричневым полом без телевизора - отличное фото интерьера
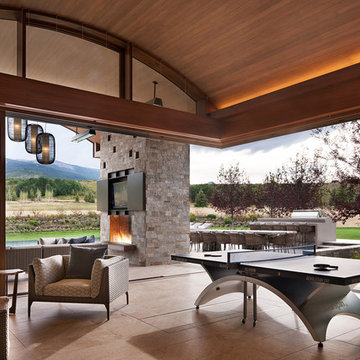
David O. Marlow Photography
Источник вдохновения для домашнего уюта: огромная открытая комната для игр в стиле рустика с двусторонним камином и фасадом камина из камня
Источник вдохновения для домашнего уюта: огромная открытая комната для игр в стиле рустика с двусторонним камином и фасадом камина из камня
Игровая комната для взрослых с фасадом камина из камня – фото дизайна интерьера
3

