Хозяйская спальня в современном стиле – фото дизайна интерьера
Сортировать:
Бюджет
Сортировать:Популярное за сегодня
161 - 180 из 62 428 фото
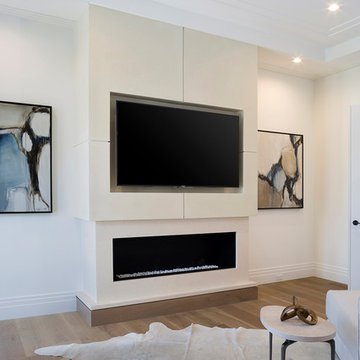
На фото: большая хозяйская спальня в современном стиле с белыми стенами, паркетным полом среднего тона, горизонтальным камином, фасадом камина из штукатурки и коричневым полом с
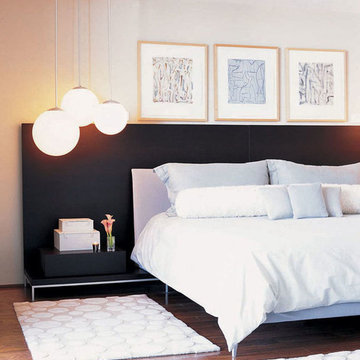
A relaxing ensuite master bedroom we designed for this getaway home! Trendy meets tranquil in this design, with a beach-inspired color palette, unique artwork, and luxurious textiles. The master bedroom has a stunning focal point - the custom headboard in a contrasting black. The headboard is large and in charge and also offers conveniently placed side tables.
In the master bathroom, a classic wooden vanity is introduced to more contemporary aesthetics through the vessel bowl sinks and wall-mounted faucets. Gray countertops and a gray tiled backsplash work harmoniously together while the black-framed vanity mirror complements the black trim on the vanity.
Project completed by New York interior design firm Betty Wasserman Art & Interiors, which serves New York City, as well as across the tri-state area and in The Hamptons.
For more about Betty Wasserman, click here: https://www.bettywasserman.com/
To learn more about this project, click here: https://www.bettywasserman.com/spaces/jersey-shore-weekend-getaway/
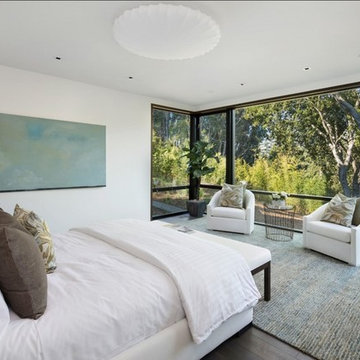
A wall of aluminum windows brings nature into the Master Bedroom.
Идея дизайна: хозяйская спальня среднего размера в современном стиле с белыми стенами, темным паркетным полом и серым полом
Идея дизайна: хозяйская спальня среднего размера в современном стиле с белыми стенами, темным паркетным полом и серым полом
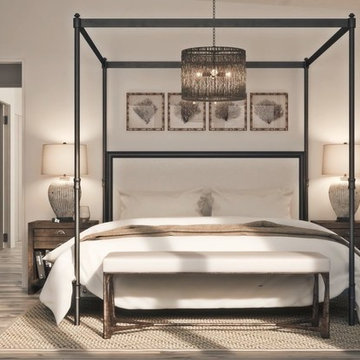
На фото: хозяйская спальня среднего размера в современном стиле с белыми стенами, паркетным полом среднего тона и коричневым полом с
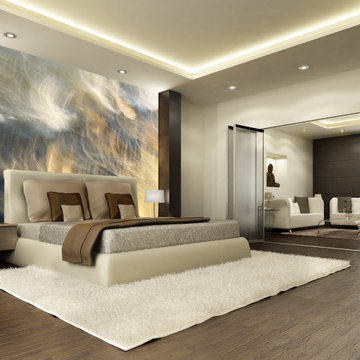
Gorgeous and luminous, this luxury large scale abstract digital wall mural was created to inspire and delight new trend setters and their family and friends. Feel the benefits of a newly uplifting interior design space. If your home is contemporary in style with large expansive walls and is starting to feel bare and stark, then step into the world of large scale luxury wall murals...Remove the feeling of starkness, overbearing white or expansive walls and prepare to receive rave reviews for your bold design choices!
Art & Interiors by Savage Designs
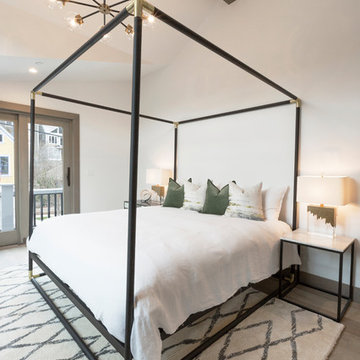
Источник вдохновения для домашнего уюта: маленькая хозяйская спальня в современном стиле с белыми стенами и светлым паркетным полом для на участке и в саду
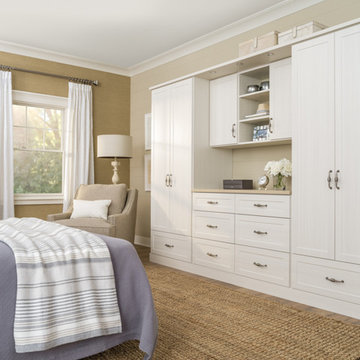
Источник вдохновения для домашнего уюта: хозяйская спальня среднего размера в современном стиле с бежевыми стенами, паркетным полом среднего тона и коричневым полом без камина
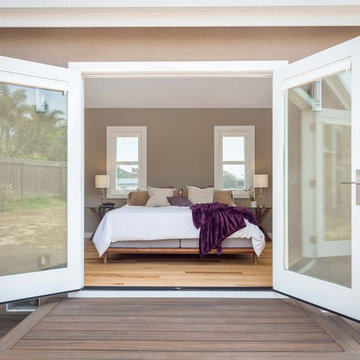
The homeowners had just purchased this home in El Segundo and they had remodeled the kitchen and one of the bathrooms on their own. However, they had more work to do. They felt that the rest of the project was too big and complex to tackle on their own and so they retained us to take over where they left off. The main focus of the project was to create a master suite and take advantage of the rather large backyard as an extension of their home. They were looking to create a more fluid indoor outdoor space.
When adding the new master suite leaving the ceilings vaulted along with French doors give the space a feeling of openness. The window seat was originally designed as an architectural feature for the exterior but turned out to be a benefit to the interior! They wanted a spa feel for their master bathroom utilizing organic finishes. Since the plan is that this will be their forever home a curbless shower was an important feature to them. The glass barn door on the shower makes the space feel larger and allows for the travertine shower tile to show through. Floating shelves and vanity allow the space to feel larger while the natural tones of the porcelain tile floor are calming. The his and hers vessel sinks make the space functional for two people to use it at once. The walk-in closet is open while the master bathroom has a white pocket door for privacy.
Since a new master suite was added to the home we converted the existing master bedroom into a family room. Adding French Doors to the family room opened up the floorplan to the outdoors while increasing the amount of natural light in this room. The closet that was previously in the bedroom was converted to built in cabinetry and floating shelves in the family room. The French doors in the master suite and family room now both open to the same deck space.
The homes new open floor plan called for a kitchen island to bring the kitchen and dining / great room together. The island is a 3” countertop vs the standard inch and a half. This design feature gives the island a chunky look. It was important that the island look like it was always a part of the kitchen. Lastly, we added a skylight in the corner of the kitchen as it felt dark once we closed off the side door that was there previously.
Repurposing rooms and opening the floor plan led to creating a laundry closet out of an old coat closet (and borrowing a small space from the new family room).
The floors become an integral part of tying together an open floor plan like this. The home still had original oak floors and the homeowners wanted to maintain that character. We laced in new planks and refinished it all to bring the project together.
To add curb appeal we removed the carport which was blocking a lot of natural light from the outside of the house. We also re-stuccoed the home and added exterior trim.
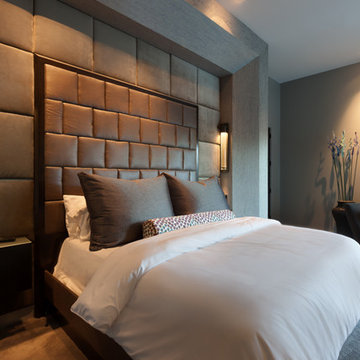
Connie Anderson
Источник вдохновения для домашнего уюта: большая хозяйская спальня в современном стиле с серыми стенами, ковровым покрытием и бежевым полом без камина
Источник вдохновения для домашнего уюта: большая хозяйская спальня в современном стиле с серыми стенами, ковровым покрытием и бежевым полом без камина
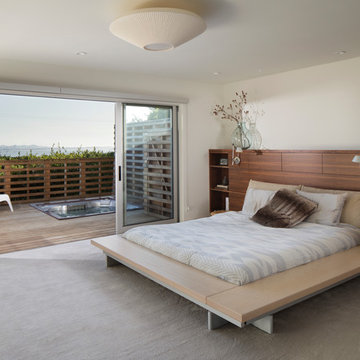
A basement level family room was excavated and enlarged into the hillside to create a larger master bedroom suite. A personal-sized private deck was built as a cozy space with great views and hot tub. New sliders by Fleetwood open up to the deck and view, and built-in headboard cabinet provides tons of storage, and reading lights.
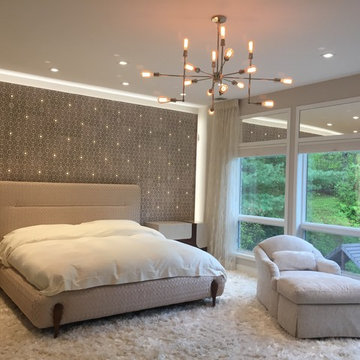
Идея дизайна: хозяйская спальня среднего размера в современном стиле с бежевыми стенами, ковровым покрытием и бежевым полом без камина
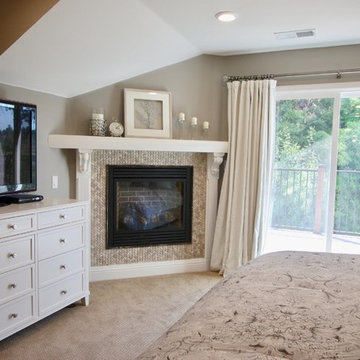
Идея дизайна: хозяйская спальня среднего размера в современном стиле с бежевыми стенами, ковровым покрытием, угловым камином, фасадом камина из камня и бежевым полом
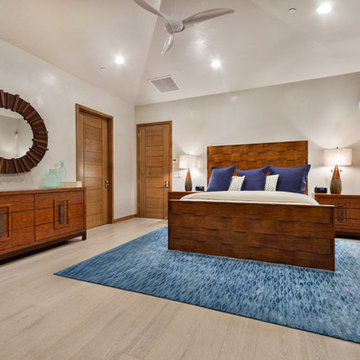
porcelain tile planks (up to 96" x 8")
Свежая идея для дизайна: большая хозяйская спальня в современном стиле с полом из керамогранита и белыми стенами - отличное фото интерьера
Свежая идея для дизайна: большая хозяйская спальня в современном стиле с полом из керамогранита и белыми стенами - отличное фото интерьера
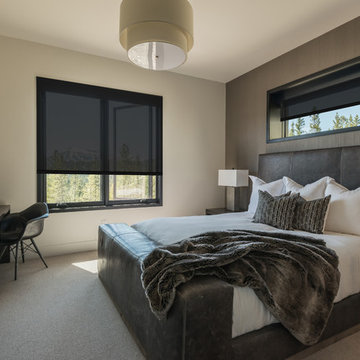
SAV Digital Environments -
Audrey Hall Photography -
Reid Smith Architects
На фото: хозяйская спальня среднего размера в современном стиле с ковровым покрытием, бежевым полом и бежевыми стенами без камина
На фото: хозяйская спальня среднего размера в современном стиле с ковровым покрытием, бежевым полом и бежевыми стенами без камина
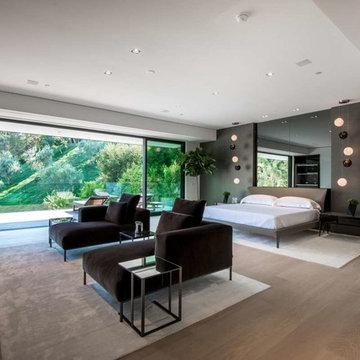
Источник вдохновения для домашнего уюта: хозяйская спальня в современном стиле с черными стенами, паркетным полом среднего тона, горизонтальным камином и бежевым полом
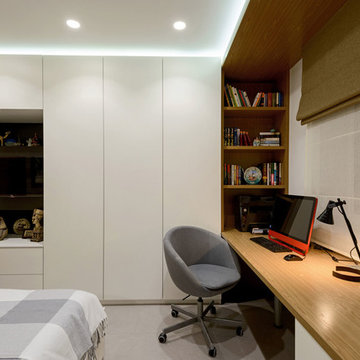
Пример оригинального дизайна: хозяйская спальня в современном стиле с коричневыми стенами и серым полом
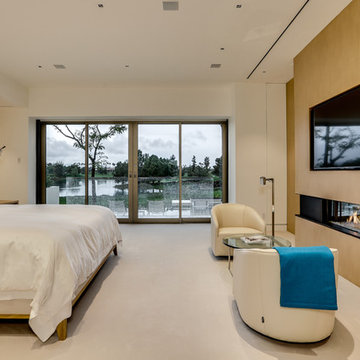
Пример оригинального дизайна: большая хозяйская спальня в современном стиле с бежевыми стенами, горизонтальным камином, ковровым покрытием и бежевым полом
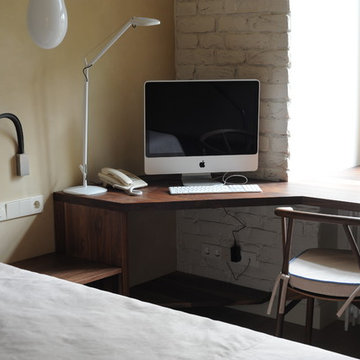
автор: Елена Королева
Свежая идея для дизайна: хозяйская спальня в современном стиле с бежевыми стенами и бежевым полом - отличное фото интерьера
Свежая идея для дизайна: хозяйская спальня в современном стиле с бежевыми стенами и бежевым полом - отличное фото интерьера
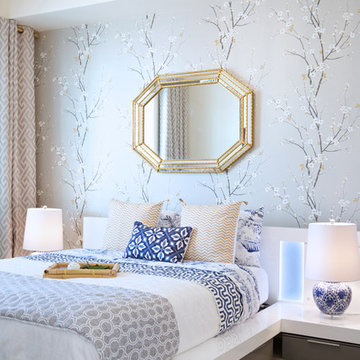
Phil Crozier
Источник вдохновения для домашнего уюта: хозяйская спальня среднего размера в современном стиле с серыми стенами и ковровым покрытием без камина
Источник вдохновения для домашнего уюта: хозяйская спальня среднего размера в современном стиле с серыми стенами и ковровым покрытием без камина
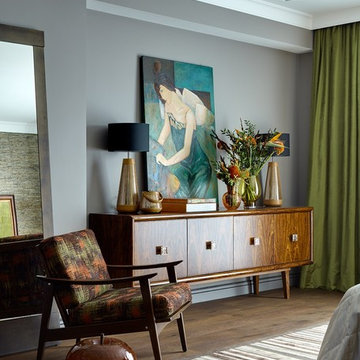
Источник вдохновения для домашнего уюта: хозяйская спальня в современном стиле с серыми стенами и темным паркетным полом без камина
Хозяйская спальня в современном стиле – фото дизайна интерьера
9