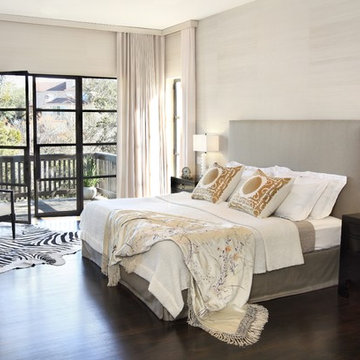Хозяйская спальня в современном стиле – фото дизайна интерьера
Сортировать:
Бюджет
Сортировать:Популярное за сегодня
241 - 260 из 62 500 фото
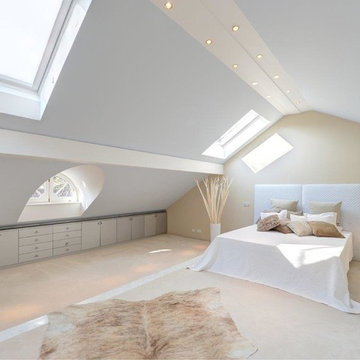
Источник вдохновения для домашнего уюта: огромная хозяйская спальня на мансарде в современном стиле с бежевыми стенами и ковровым покрытием без камина
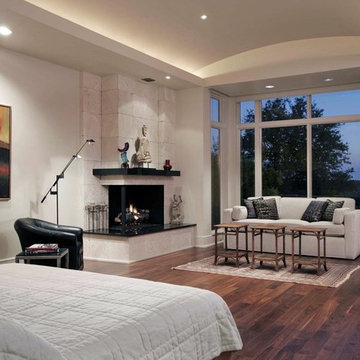
This 6,100 SF hilltop home commands a spectacular view of the golf course below and city beyond, while nestling gently and unassumingly into the native terrain. With its horizontal lines and deep overhangs, reminiscent of the Prairie Style of architecture, the home’s design and layout focus all attention toward the expansive windows along the west wall, providing an unparalleled panorama of the multi-level terraces surrounding the pool. Photo by Chris Cooper.
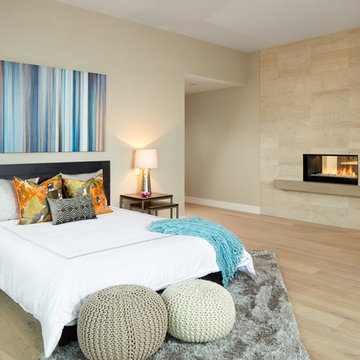
Ema Peter Photography
Пример оригинального дизайна: хозяйская спальня в современном стиле с фасадом камина из камня, бежевыми стенами, светлым паркетным полом и двусторонним камином
Пример оригинального дизайна: хозяйская спальня в современном стиле с фасадом камина из камня, бежевыми стенами, светлым паркетным полом и двусторонним камином
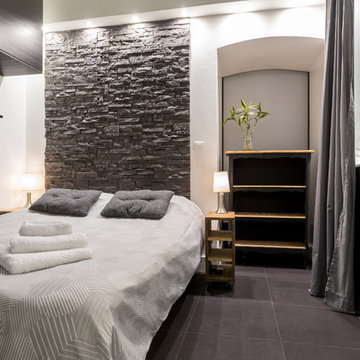
Franck Minieri © 2014 Houzz
Источник вдохновения для домашнего уюта: хозяйская спальня среднего размера в современном стиле с белыми стенами и полом из керамической плитки
Источник вдохновения для домашнего уюта: хозяйская спальня среднего размера в современном стиле с белыми стенами и полом из керамической плитки
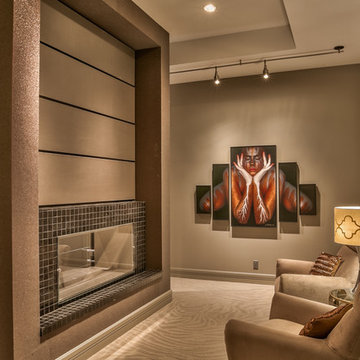
Home Built by Arjay Builders Inc.
Photo by Amoura Productions
Пример оригинального дизайна: большая хозяйская спальня в современном стиле с серыми стенами, двусторонним камином, ковровым покрытием, фасадом камина из плитки и бежевым полом
Пример оригинального дизайна: большая хозяйская спальня в современном стиле с серыми стенами, двусторонним камином, ковровым покрытием, фасадом камина из плитки и бежевым полом
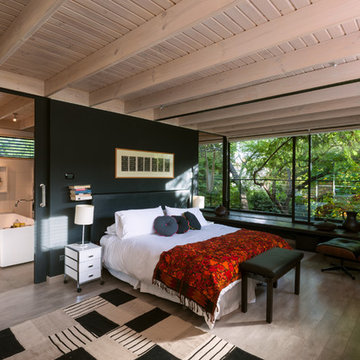
photo credits: guy wenborne
A relatively small site (400 m2) with big trees has been the main source of inspiration of this house. Decisions have been made to improve the relationship between the interior of the house and the garden, both in ground and upper level. Thus, the project conceives the landscape as a part of the house, and this garden is also a sustainable barrier that regulates the temperature inside (mainly deciduous trees). An open plan has allowed large perspectives. Wherever it was possible, sliding doors allow spatial fluidity while still allow some privacy. Natural materials (wood and stone) reinforce the connection with the garden.
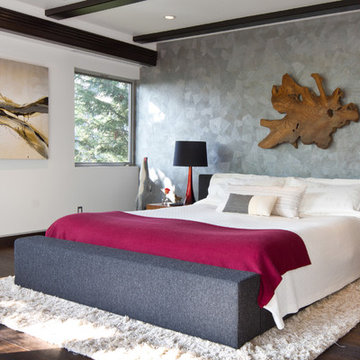
На фото: большая хозяйская спальня в современном стиле с серыми стенами, темным паркетным полом и коричневым полом без камина
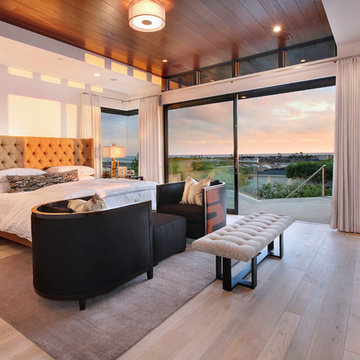
Jeri Koegel Photography
Идея дизайна: большая хозяйская спальня: освещение в современном стиле с белыми стенами, светлым паркетным полом, фасадом камина из камня, горизонтальным камином и коричневым полом
Идея дизайна: большая хозяйская спальня: освещение в современном стиле с белыми стенами, светлым паркетным полом, фасадом камина из камня, горизонтальным камином и коричневым полом
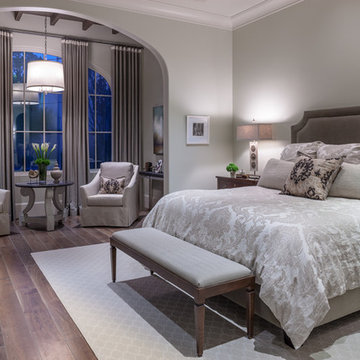
Photo Credit: Carl Mayfield
Architect: Kevin Harris Architect, LLC
Builder: Jarrah Builders
Master bedroom, arched window, high ceilings with beams in sitting area, custom upholstered chair, floor to ceiling drapery, neutral tone design, custom king bed.
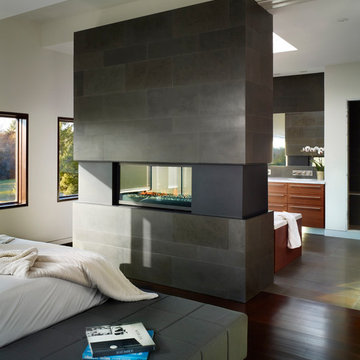
Photography: Shai Gil
Источник вдохновения для домашнего уюта: хозяйская спальня среднего размера в современном стиле с двусторонним камином, белыми стенами, темным паркетным полом, фасадом камина из камня и коричневым полом
Источник вдохновения для домашнего уюта: хозяйская спальня среднего размера в современном стиле с двусторонним камином, белыми стенами, темным паркетным полом, фасадом камина из камня и коричневым полом
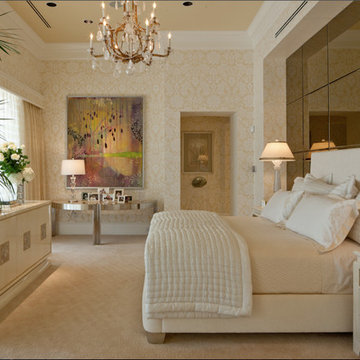
The master bedroom features custom carpeting, linear air-conditioning diffusers, automated draperies, a pop up TV cabinet, smoke mirror wall panels and a crystal chandelier. Construction by Robelen Hanna Homes.
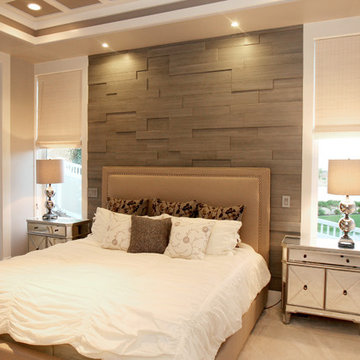
This master bedroom is a nice transition of modern and traditional. The layers of textures with the wall, headboard, and linens compliment each other and give this room a inviting touch. The wood wall slats are the Piastra pattern by Soelberg Industries. Visit soelbergi.com for more options and information.
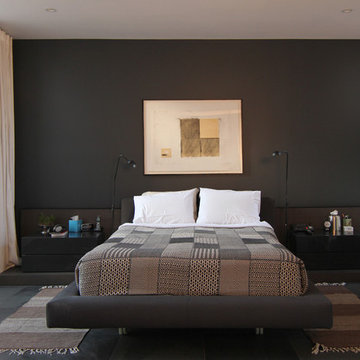
The master bedroom is on the second floor and features a platform bed is upholstered in wool. The bedspread is from Mumbai, and the rugs from Mexico.
The veneered bar is art deco, and came over from South Africa when Ron's parents moved to Canada.
Bed: Kiosk, Toronto
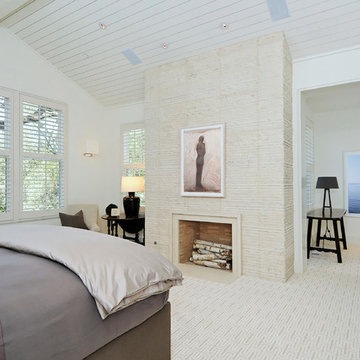
Designed and built by Pacific Peninsula Group.
Quiet Master Bedroom.
Photography by Dave Edwards.
Свежая идея для дизайна: хозяйская спальня в современном стиле с белыми стенами и стандартным камином - отличное фото интерьера
Свежая идея для дизайна: хозяйская спальня в современном стиле с белыми стенами и стандартным камином - отличное фото интерьера
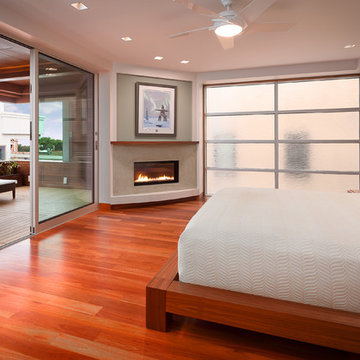
Master bedroom with pocketing Fleetwood doors opening to outdoor teak deck.
Photographer: Clark Dugger
Стильный дизайн: хозяйская спальня среднего размера в современном стиле с угловым камином, разноцветными стенами, паркетным полом среднего тона и фасадом камина из штукатурки - последний тренд
Стильный дизайн: хозяйская спальня среднего размера в современном стиле с угловым камином, разноцветными стенами, паркетным полом среднего тона и фасадом камина из штукатурки - последний тренд
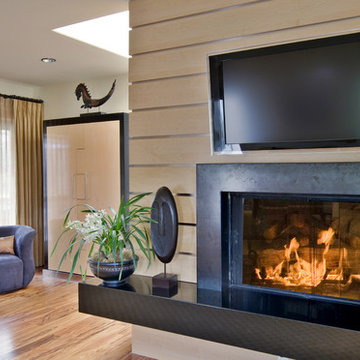
Interior Design by Nina Williams Designs
Photography by Chris Miller
На фото: большая хозяйская спальня в современном стиле с бежевыми стенами, паркетным полом среднего тона, стандартным камином и фасадом камина из камня
На фото: большая хозяйская спальня в современном стиле с бежевыми стенами, паркетным полом среднего тона, стандартным камином и фасадом камина из камня
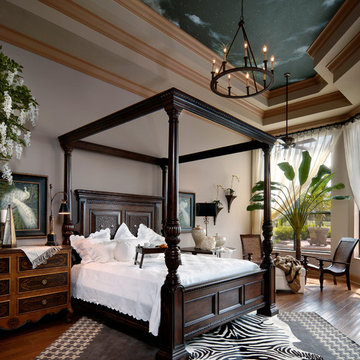
Идея дизайна: хозяйская спальня в современном стиле с белыми стенами и паркетным полом среднего тона без камина
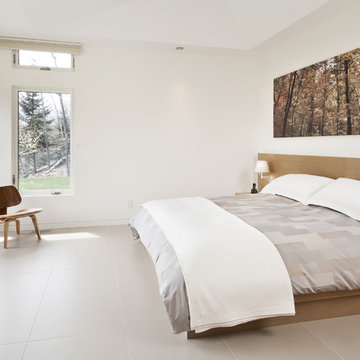
The key living spaces of this mountainside house are nestled in an intimate proximity to a granite outcrop on one side while opening to expansive distant views on the other.
Situated at the top of a mountain in the Laurentians with a commanding view of the valley below; the architecture of this house was well situated to take advantage of the site. This discrete siting within the terrain ensures both privacy from a nearby road and a powerful connection to the rugged terrain and distant mountainscapes. The client especially likes to watch the changing weather moving through the valley from the long expanse of the windows. Exterior materials were selected for their tactile earthy quality which blends with the natural context. In contrast, the interior has been rendered in subtle simplicity to bring a sense of calm and serenity as a respite from busy urban life and to enjoy the inside as a non-competing continuation of nature’s drama outside. An open plan with prismatic spaces heightens the sense of order and lightness.
The interior was finished with a minimalist theme and all extraneous details that did not contribute to function were eliminated. The first principal room accommodates the entry, living and dining rooms, and the kitchen. The kitchen is very elegant because the main working components are in the pantry. The client, who loves to entertain, likes to do all of the prep and plating out of view of the guests. The master bedroom with the ensuite bath, wardrobe, and dressing room also has a stunning view of the valley. It features a his and her vanity with a generous curb-less shower stall and a soaker tub in the bay window. Through the house, the built-in cabinets, custom designed the bedroom furniture, minimalist trim detail, and carefully selected lighting; harmonize with the neutral palette chosen for all finishes. This ensures that the beauty of the surrounding nature remains the star performer.

Master Bedroom by Masterpiece Design Group. Photo credit Studio KW Photography
Wall color is CL 2923M "Flourishing" by Color Wheel. Lamps are from Wayfair.com. Black and white chair by Dr Kincaid #5627 & the fabric shown is candlewick. Fabrics are comforter Belfast - warm grey, yellow pillows Duralee fabric: 50816-258Mustard. Yellow & black pillow fabric is no longer available. Drapes & pillows Kravet fabric:: Raid in Jet. Black tables are from Wayfair.com. 3 drawer chest: "winter woods" by Steinworld and the wall art is from Zgallerie "Naples Bowl" The wall detail is 1/2" round applied on top of 1x8. Hope this helps everyone.
Хозяйская спальня в современном стиле – фото дизайна интерьера
13
