Гостиная в викторианском стиле с любым фасадом камина – фото дизайна интерьера
Сортировать:
Бюджет
Сортировать:Популярное за сегодня
21 - 40 из 1 290 фото
1 из 3
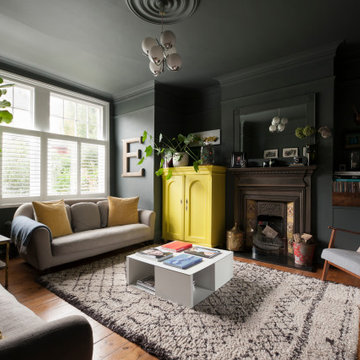
Свежая идея для дизайна: гостиная комната в викторианском стиле с зелеными стенами, паркетным полом среднего тона, стандартным камином, фасадом камина из дерева и коричневым полом - отличное фото интерьера
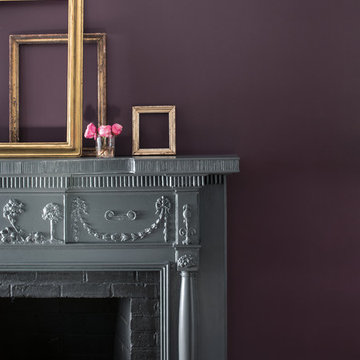
Идея дизайна: парадная, изолированная гостиная комната среднего размера в викторианском стиле с фиолетовыми стенами, стандартным камином и фасадом камина из кирпича без телевизора
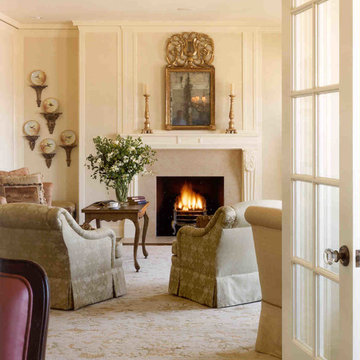
Источник вдохновения для домашнего уюта: парадная, изолированная гостиная комната среднего размера в викторианском стиле с бежевыми стенами, паркетным полом среднего тона, стандартным камином и фасадом камина из камня без телевизора
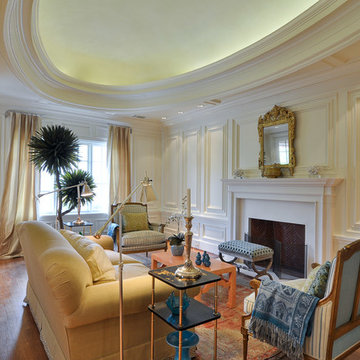
Идея дизайна: парадная, изолированная гостиная комната среднего размера в викторианском стиле с белыми стенами, паркетным полом среднего тона, стандартным камином, коричневым полом и фасадом камина из плитки
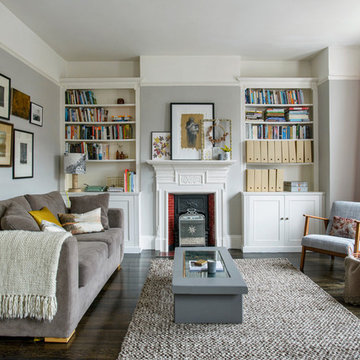
Polly Eltes
На фото: большая гостиная комната в викторианском стиле с серыми стенами, темным паркетным полом и фасадом камина из плитки
На фото: большая гостиная комната в викторианском стиле с серыми стенами, темным паркетным полом и фасадом камина из плитки
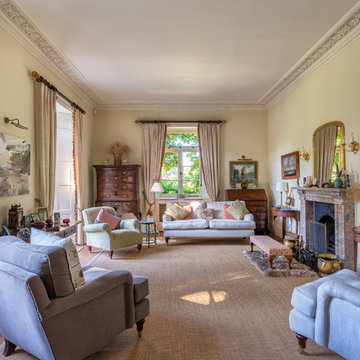
Gracious living room in a beautiful Victorian Home, South Devon. Colin Cadle Photography, photo styling Jan Cadle
Пример оригинального дизайна: огромная парадная, изолированная гостиная комната:: освещение в викторианском стиле с бежевыми стенами, ковровым покрытием, фасадом камина из камня и стандартным камином без телевизора
Пример оригинального дизайна: огромная парадная, изолированная гостиная комната:: освещение в викторианском стиле с бежевыми стенами, ковровым покрытием, фасадом камина из камня и стандартным камином без телевизора
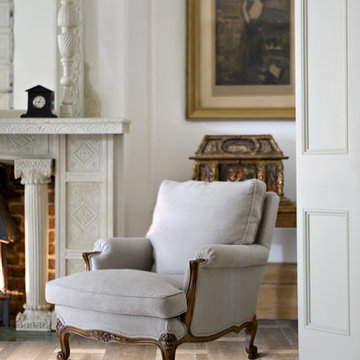
Color:Supreme-Elegance-Tapis-Blanc
Стильный дизайн: парадная, изолированная гостиная комната среднего размера в викторианском стиле с белыми стенами, паркетным полом среднего тона, стандартным камином и фасадом камина из камня без телевизора - последний тренд
Стильный дизайн: парадная, изолированная гостиная комната среднего размера в викторианском стиле с белыми стенами, паркетным полом среднего тона, стандартным камином и фасадом камина из камня без телевизора - последний тренд
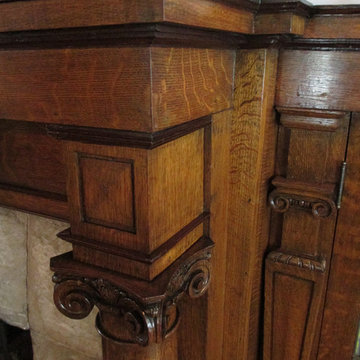
An Upper Montclair, NJ Victorian Style Library gets a wood restoration involving a surface cleaning, color glazing and poly seal for protection and revitalized lustre by the artisans of AH & Co. from Montclair, NJ.
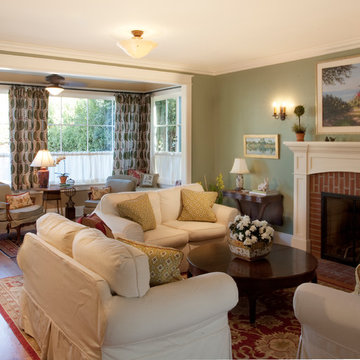
Allen Construction- Contractor
Photography: Brooks Institute
Источник вдохновения для домашнего уюта: открытая, парадная гостиная комната среднего размера в викторианском стиле с зелеными стенами, паркетным полом среднего тона, стандартным камином и фасадом камина из кирпича без телевизора
Источник вдохновения для домашнего уюта: открытая, парадная гостиная комната среднего размера в викторианском стиле с зелеными стенами, паркетным полом среднего тона, стандартным камином и фасадом камина из кирпича без телевизора
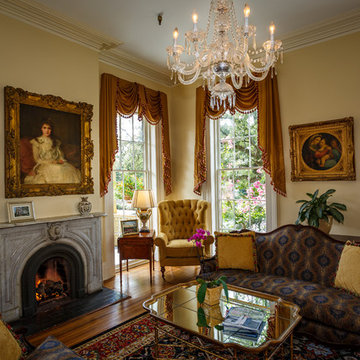
Cindy Roberts
Стильный дизайн: парадная, открытая гостиная комната среднего размера в викторианском стиле с желтыми стенами, стандартным камином и фасадом камина из камня без телевизора - последний тренд
Стильный дизайн: парадная, открытая гостиная комната среднего размера в викторианском стиле с желтыми стенами, стандартным камином и фасадом камина из камня без телевизора - последний тренд

Mathew and his team at Cummings Architects have a knack for being able to see the perfect vision for a property. They specialize in identifying a building’s missing elements and crafting designs that simultaneously encompass the large scale, master plan and the myriad details that make a home special. For this Winchester home, the vision included a variety of complementary projects that all came together into a single architectural composition.
Starting with the exterior, the single-lane driveway was extended and a new carriage garage that was designed to blend with the overall context of the existing home. In addition to covered parking, this building also provides valuable new storage areas accessible via large, double doors that lead into a connected work area.
For the interior of the house, new moldings on bay windows, window seats, and two paneled fireplaces with mantles dress up previously nondescript rooms. The family room was extended to the rear of the house and opened up with the addition of generously sized, wall-to-wall windows that served to brighten the space and blur the boundary between interior and exterior.
The family room, with its intimate sitting area, cozy fireplace, and charming breakfast table (the best spot to enjoy a sunlit start to the day) has become one of the family’s favorite rooms, offering comfort and light throughout the day. In the kitchen, the layout was simplified and changes were made to allow more light into the rear of the home via a connected deck with elongated steps that lead to the yard and a blue-stone patio that’s perfect for entertaining smaller, more intimate groups.
From driveway to family room and back out into the yard, each detail in this beautiful design complements all the other concepts and details so that the entire plan comes together into a unified vision for a spectacular home.
Photos By: Eric Roth
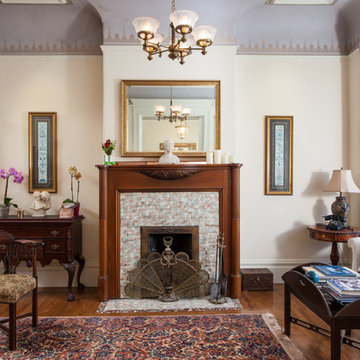
This is one of San Francisco's famous "Painted Ladies" on Alamo Square.
peterlyonsphoto.com
Свежая идея для дизайна: парадная, изолированная гостиная комната в викторианском стиле с бежевыми стенами, паркетным полом среднего тона, стандартным камином, фасадом камина из плитки и ковром на полу без телевизора - отличное фото интерьера
Свежая идея для дизайна: парадная, изолированная гостиная комната в викторианском стиле с бежевыми стенами, паркетным полом среднего тона, стандартным камином, фасадом камина из плитки и ковром на полу без телевизора - отличное фото интерьера
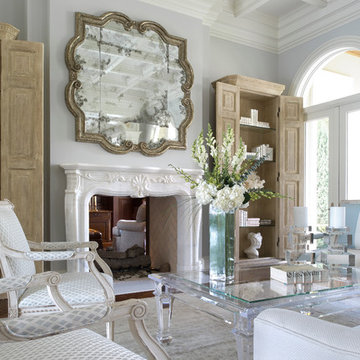
stephen allen photography
Источник вдохновения для домашнего уюта: огромная парадная, изолированная гостиная комната в викторианском стиле с двусторонним камином, фасадом камина из камня, серыми стенами и темным паркетным полом
Источник вдохновения для домашнего уюта: огромная парадная, изолированная гостиная комната в викторианском стиле с двусторонним камином, фасадом камина из камня, серыми стенами и темным паркетным полом
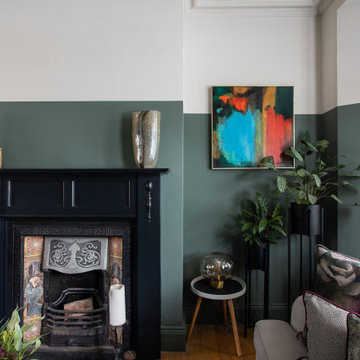
Detailed ribbed doors on the media cabinet and alcove storage. Client's own original artwork.
На фото: гостиная комната среднего размера в викторианском стиле с зелеными стенами, паркетным полом среднего тона, стандартным камином, фасадом камина из дерева, мультимедийным центром и акцентной стеной с
На фото: гостиная комната среднего размера в викторианском стиле с зелеными стенами, паркетным полом среднего тона, стандартным камином, фасадом камина из дерева, мультимедийным центром и акцентной стеной с
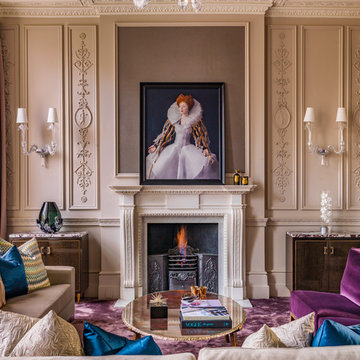
A Nash terraced house in Regent's Park, London. Interior design by Gaye Gardner. Photography by Adam Butler
На фото: большая парадная, открытая гостиная комната в викторианском стиле с бежевыми стенами, ковровым покрытием, стандартным камином, фасадом камина из камня и фиолетовым полом без телевизора с
На фото: большая парадная, открытая гостиная комната в викторианском стиле с бежевыми стенами, ковровым покрытием, стандартным камином, фасадом камина из камня и фиолетовым полом без телевизора с
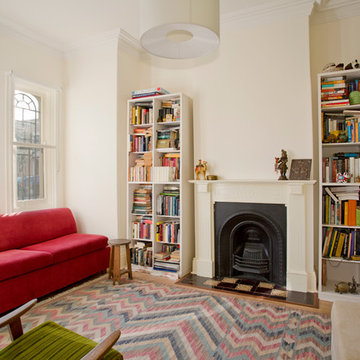
Karina Illovska
На фото: маленькая изолированная гостиная комната в викторианском стиле с с книжными шкафами и полками, стандартным камином, белыми стенами, светлым паркетным полом и фасадом камина из штукатурки для на участке и в саду
На фото: маленькая изолированная гостиная комната в викторианском стиле с с книжными шкафами и полками, стандартным камином, белыми стенами, светлым паркетным полом и фасадом камина из штукатурки для на участке и в саду
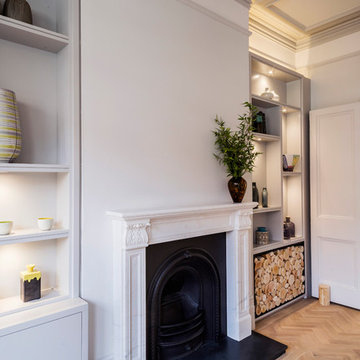
In the living and dining rooms new light greyed oak parquet floors and traditional white marble fireplaces were specified.
Bespoke pale grey lacquer joinery was designed and installed either side of the fireplaces in both rooms, incorporating plenty of storage, with asymmetrical shelving which was lit with individual accent in joinery spotlights. At the side of one of the fireplaces a black steel log store was incorporated.
Both the dining and living rooms had the original ornate plaster ceilings, however they had been painted white throughout and were visually lost. This feature was brought back by painting the plaster relief in close, but contrasting, tones of grey to emphasis the detail.
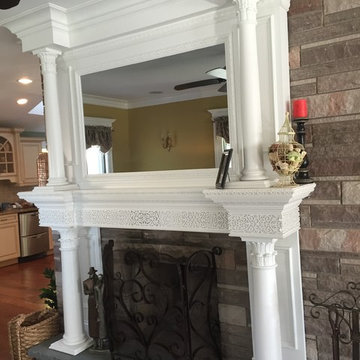
this client owns a Victorian Home in Essex county NJ and asked me to design a fireplace surround that was appropriate for the space and hid the television. The mirror you see in the photo is actually a 2-way mirror and if you look closely at the center section of the mantle, the remote speaker for the TV is built in. The fretwork pattern adds a lovely detail and the super columns (column on top of column) fit perfectly in the design scheme.
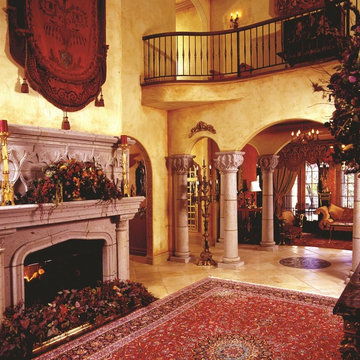
Идея дизайна: большая парадная, открытая гостиная комната в викторианском стиле с бежевыми стенами, полом из керамической плитки, стандартным камином и фасадом камина из бетона без телевизора
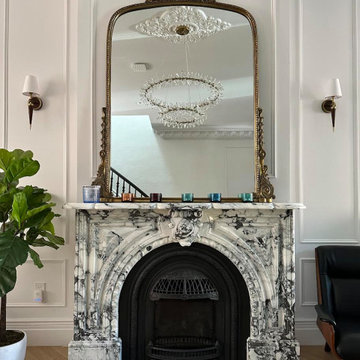
Brooklynite in Breccia marble
In the mid 19th century was the time when everyone’s desired classic brownstone marble fire mantels started gaining popularity in Brooklyn. Its characteristic arch shaped opening, decorative keystone and scalloped mantel shelf made this truly a unique mantel.
Our Brooklynite marble fireplace will make your Brooklyn brownstone lifestyle dream come true.
Гостиная в викторианском стиле с любым фасадом камина – фото дизайна интерьера
2

