Гостиная в викторианском стиле с любым фасадом камина – фото дизайна интерьера
Сортировать:
Бюджет
Сортировать:Популярное за сегодня
141 - 160 из 1 290 фото
1 из 3
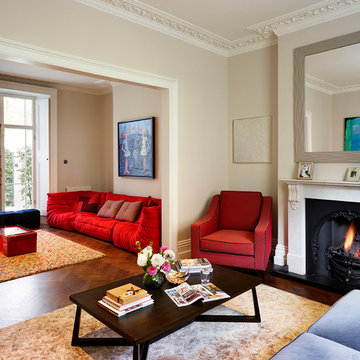
TylerMandic Ltd
На фото: большая открытая комната для игр в викторианском стиле с бежевыми стенами, паркетным полом среднего тона, стандартным камином и фасадом камина из камня без телевизора
На фото: большая открытая комната для игр в викторианском стиле с бежевыми стенами, паркетным полом среднего тона, стандартным камином и фасадом камина из камня без телевизора
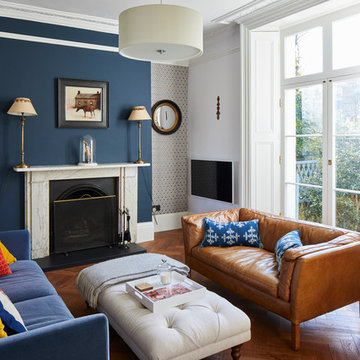
Chris Snook
На фото: большая изолированная гостиная комната в викторианском стиле с синими стенами, паркетным полом среднего тона, фасадом камина из камня и коричневым полом
На фото: большая изолированная гостиная комната в викторианском стиле с синими стенами, паркетным полом среднего тона, фасадом камина из камня и коричневым полом
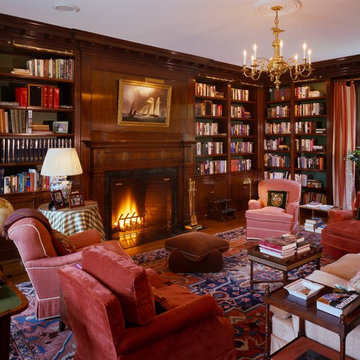
Brian Vanden Brink Photographer
Свежая идея для дизайна: большая изолированная гостиная комната в викторианском стиле с с книжными шкафами и полками, паркетным полом среднего тона, стандартным камином, фасадом камина из камня, мультимедийным центром, коричневыми стенами и коричневым полом - отличное фото интерьера
Свежая идея для дизайна: большая изолированная гостиная комната в викторианском стиле с с книжными шкафами и полками, паркетным полом среднего тона, стандартным камином, фасадом камина из камня, мультимедийным центром, коричневыми стенами и коричневым полом - отличное фото интерьера
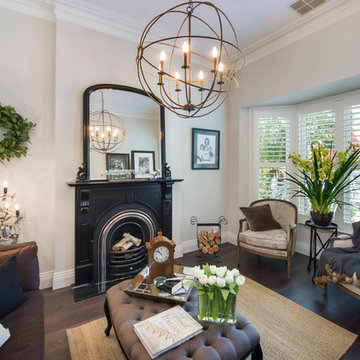
Designed and built by Sherbrooke design and Construction to maximize a relatively small 450 square block, this home is surprisingly spacious as you set foot inside. A wonderful home flooded with natural light, featuring rusted pressed metal printed wallpaper, breathtaking slabs of Calcutta marble, alfresco ceiling heat panels, fans and a pool.
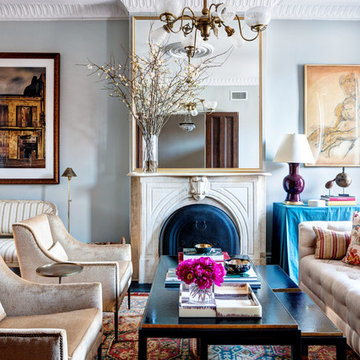
The living room of a beautifully restored Brownstone in Brooklyn is a mix of modern, comfortable upholstered pieces with unique antique pieces and striking contemporary photography.
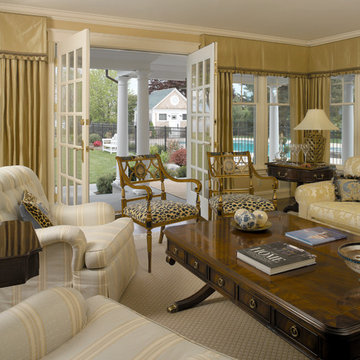
Photography: Aaron Usher III www.aaronusher.com/
Источник вдохновения для домашнего уюта: изолированная, парадная гостиная комната среднего размера в викторианском стиле с бежевыми стенами, паркетным полом среднего тона, стандартным камином и фасадом камина из камня без телевизора
Источник вдохновения для домашнего уюта: изолированная, парадная гостиная комната среднего размера в викторианском стиле с бежевыми стенами, паркетным полом среднего тона, стандартным камином и фасадом камина из камня без телевизора

Photography by Linda Oyama Bryan. http://www.pickellbuilders.com. Dark Cherry Stained Library with Tray Ceiling and Stone Slab Surround Flush Fireplace, full walls of wainscot, built in bookcases.
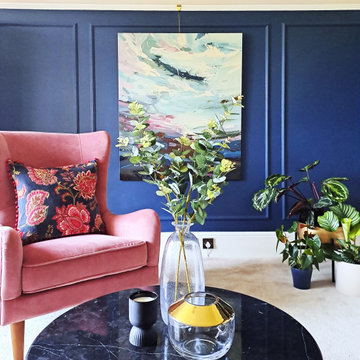
На фото: большая парадная, изолированная гостиная комната в викторианском стиле с синими стенами, ковровым покрытием, печью-буржуйкой, фасадом камина из камня, отдельно стоящим телевизором, серым полом и панелями на части стены
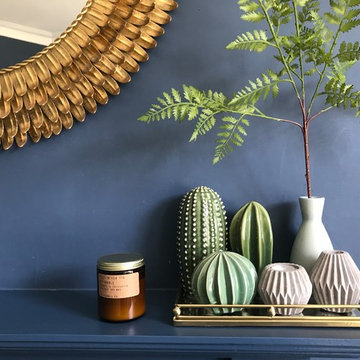
We chose a beautiful inky blue for this London Living room to feel fresh in the daytime when the sun streams in and cozy in the evening when it would otherwise feel quite cold. The colour also complements the original fireplace tiles.
We took the colour across the walls and woodwork, including the alcoves, and skirting boards, to create a perfect seamless finish. Balanced by the white floor, shutters and lampshade there is just enough light to keep it uplifting and atmospheric.
The final additions were a complementary green velvet sofa, luxurious touches of gold and brass and a glass table and mirror to make the room sparkle by bouncing the light from the metallic finishes across the glass and onto the mirror
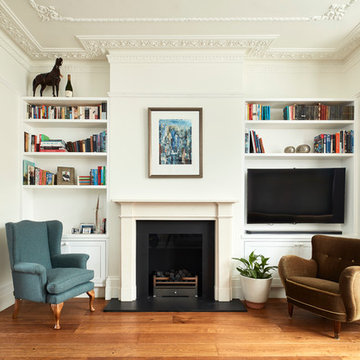
Lincoln Road is our renovation and extension of a Victorian house in East Finchley, North London. It was driven by the will and enthusiasm of the owners, Ed and Elena, who's desire for a stylish and contemporary family home kept the project focused on achieving their goals.
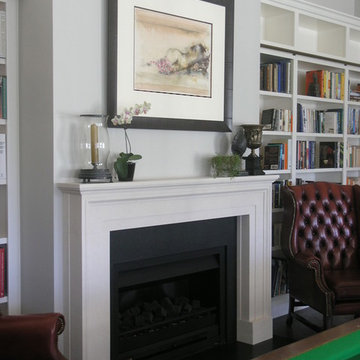
French C18th style fire mantel carved in Portuguese limestone, Bluestone hearth.
Идея дизайна: гостиная комната в викторианском стиле с фасадом камина из камня
Идея дизайна: гостиная комната в викторианском стиле с фасадом камина из камня
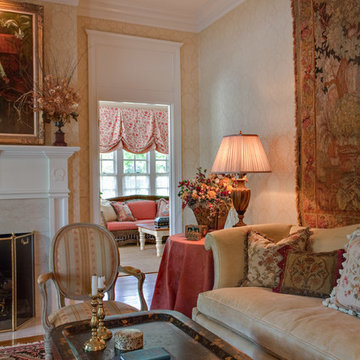
Стильный дизайн: изолированная гостиная комната среднего размера в викторианском стиле с белыми стенами, ковровым покрытием, стандартным камином, фасадом камина из плитки и разноцветным полом без телевизора - последний тренд
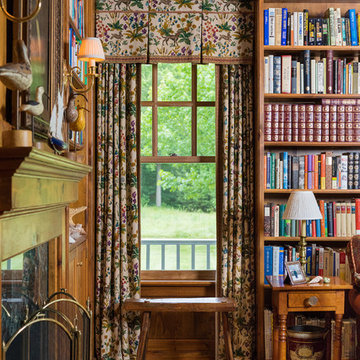
Kitchen/Family Room
Aaron Thompson photographer
Идея дизайна: большая открытая гостиная комната в викторианском стиле с белыми стенами, темным паркетным полом, стандартным камином, фасадом камина из камня, скрытым телевизором и коричневым полом
Идея дизайна: большая открытая гостиная комната в викторианском стиле с белыми стенами, темным паркетным полом, стандартным камином, фасадом камина из камня, скрытым телевизором и коричневым полом
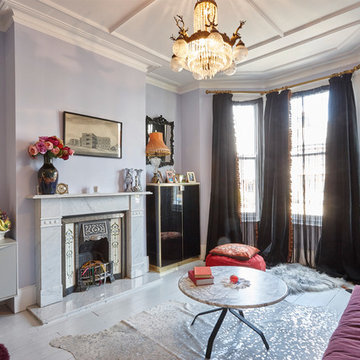
Источник вдохновения для домашнего уюта: парадная, открытая гостиная комната среднего размера в викторианском стиле с фиолетовыми стенами, деревянным полом, стандартным камином, фасадом камина из камня, отдельно стоящим телевизором и эркером
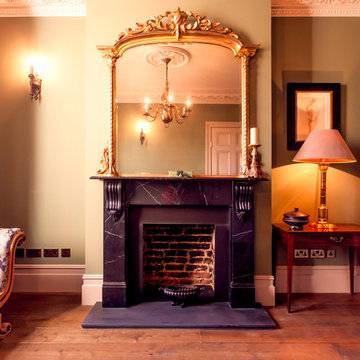
Стильный дизайн: маленькая парадная, изолированная гостиная комната в викторианском стиле с паркетным полом среднего тона, стандартным камином и фасадом камина из камня без телевизора для на участке и в саду - последний тренд
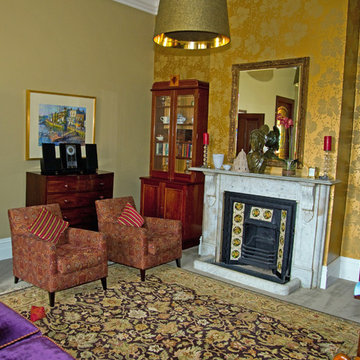
Photos by Sarah Wood Photography.
Architect’s notes:
Major refurbishment of an 1880’s Victorian home. Spaces were reconfigured to suit modern life while being respectful of the original building. A meandering family home with a variety of moods and finishes.
Special features:
Low-energy lighting
Grid interactive electric solar panels
80,000 liter underground rain water storage
Low VOC paints
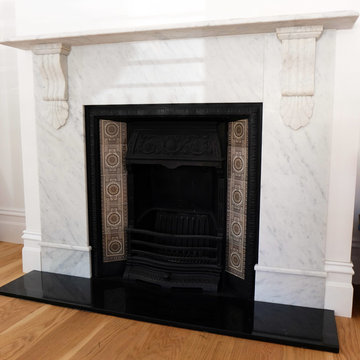
На фото: гостиная комната в викторианском стиле с светлым паркетным полом, стандартным камином и фасадом камина из камня
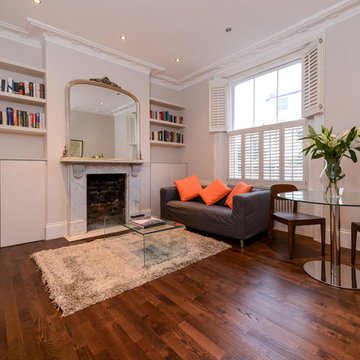
The chimney-breast was cut away to expose the fireplace’s original brickwork. An antique marble surround dating from the 1880s was installed. Bespoke cupboards and shelves were made to run flush with the chimney-breast. The radiator on the left hand side was removed and a period Victorian unit was fitted on the opposite wall [the entire central heating system was replaced]. The property was fully rewired with energy efficient LED lights replacing the single pendant. Custom-made plantation shutters and a solid wood floor were installed.
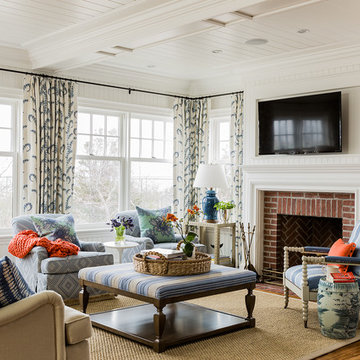
This ocean-front shingled Gambrel style house is home to a young family with little kids who lead an active, outdoor lifestyle. My goal was to create a bespoke, colorful and eclectic interior that looked sophisticated and fresh, but that was tough enough to withstand salt, sand and wet kids galore. The palette of coral and blue is an obvious choice, but we tried to translate it into a less expected, slightly updated way, hence the front door! Liberal use of indoor-outdoor fabrics created a seamless appearance while preserving the utility needed for this full time seaside residence.
photo: Michael J Lee Photography
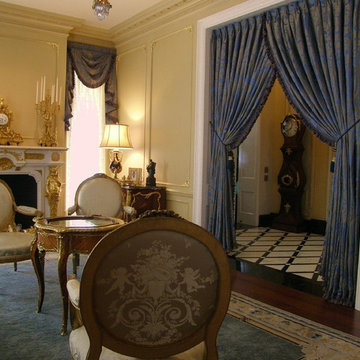
Стильный дизайн: большая парадная, изолированная гостиная комната в викторианском стиле с желтыми стенами, темным паркетным полом, стандартным камином и фасадом камина из штукатурки без телевизора - последний тренд
Гостиная в викторианском стиле с любым фасадом камина – фото дизайна интерьера
8

