Гостиная в викторианском стиле с любым фасадом камина – фото дизайна интерьера
Сортировать:
Бюджет
Сортировать:Популярное за сегодня
121 - 140 из 1 290 фото
1 из 3
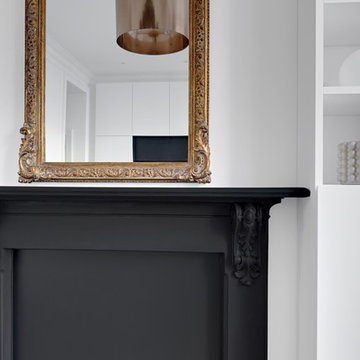
Notting Hill is one of the most charming and stylish districts in London. This apartment is situated at Hereford Road, on a 19th century building, where Guglielmo Marconi (the pioneer of wireless communication) lived for a year; now the home of my clients, a french couple.
The owners desire was to celebrate the building's past while also reflecting their own french aesthetic, so we recreated victorian moldings, cornices and rosettes. We also found an iron fireplace, inspired by the 19th century era, which we placed in the living room, to bring that cozy feeling without loosing the minimalistic vibe. We installed customized cement tiles in the bathroom and the Burlington London sanitaires, combining both french and british aesthetic.
We decided to mix the traditional style with modern white bespoke furniture. All the apartment is in bright colors, with the exception of a few details, such as the fireplace and the kitchen splash back: bold accents to compose together with the neutral colors of the space.
We have found the best layout for this small space by creating light transition between the pieces. First axis runs from the entrance door to the kitchen window, while the second leads from the window in the living area to the window in the bedroom. Thanks to this alignment, the spatial arrangement is much brighter and vaster, while natural light comes to every room in the apartment at any time of the day.
Ola Jachymiak Studio
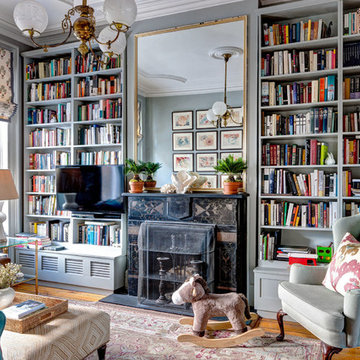
The shades of blues, reds, and burnt orange from the front parlor move seamlessly into the back parlor of this house.
Идея дизайна: гостиная комната среднего размера в викторианском стиле с с книжными шкафами и полками, зелеными стенами, паркетным полом среднего тона и фасадом камина из камня
Идея дизайна: гостиная комната среднего размера в викторианском стиле с с книжными шкафами и полками, зелеными стенами, паркетным полом среднего тона и фасадом камина из камня

The ground floor of the property has been opened-up as far as possible so as to maximise the illusion of space and daylight. The two original reception rooms have been combined to form a single, grand living room with a central large opening leading to the entrance hall.
Victorian-style plaster cornices and ceiling roses, painted timber sash windows with folding shutters, painted timber architraves and moulded skirtings, and a new limestone fire surround have been installed in keeping with the period of the house. The Dinesen douglas fir floorboards have been laid on piped underfloor heating.
Photographer: Nick Smith
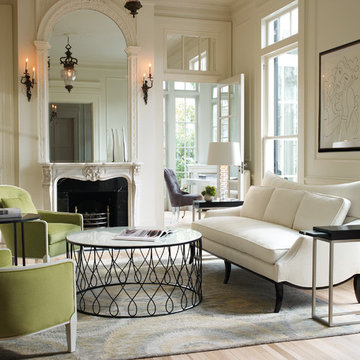
Стильный дизайн: большая парадная, изолированная гостиная комната:: освещение в викторианском стиле с белыми стенами, светлым паркетным полом, стандартным камином, фасадом камина из камня и ковром на полу без телевизора - последний тренд
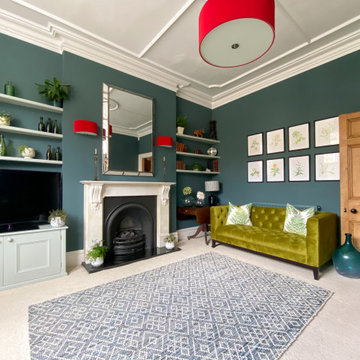
We created a botanical-inspired scheme for this Victorian terrace living room updating the wall colour to Inchyra Blue on the walls and including a pop a colour in the lamp shades. We redesigned the floorplan to make the room practical and comfortable. Built-in storage in a complementary blue was introduced to keep the tv area tidy. We included two matching side tables in an aged bronze finish with a bevelled glass top and mirrored bottom shelves to maximise the light. We sourced and supplied the furniture and accessories including the Made to Measure Olive Green Sofa and soft furnishings.
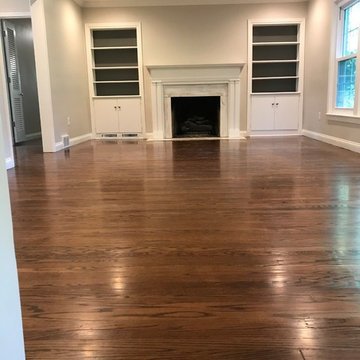
A stained living room with natural stone fireplace surround. We also had the pleasure of building these custom in-set cabinets, and mantle. As Always, Great Workmanship, Great Results!
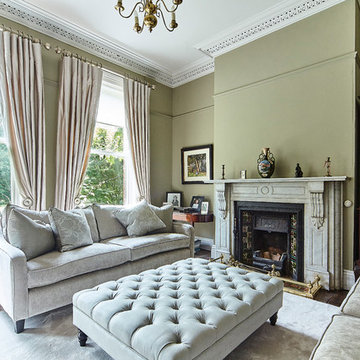
Ger Lawlor Photography
Идея дизайна: изолированная гостиная комната в викторианском стиле с зелеными стенами, стандартным камином, фасадом камина из камня и красивыми шторами
Идея дизайна: изолированная гостиная комната в викторианском стиле с зелеными стенами, стандартным камином, фасадом камина из камня и красивыми шторами
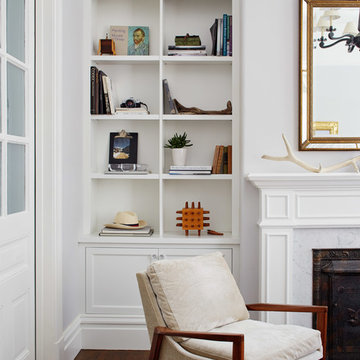
Living Room detail
Пример оригинального дизайна: парадная, изолированная гостиная комната среднего размера в викторианском стиле с белыми стенами, темным паркетным полом, стандартным камином, фасадом камина из камня и коричневым полом
Пример оригинального дизайна: парадная, изолированная гостиная комната среднего размера в викторианском стиле с белыми стенами, темным паркетным полом, стандартным камином, фасадом камина из камня и коричневым полом
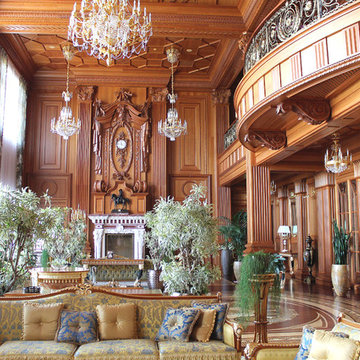
Living room
Стильный дизайн: огромная изолированная гостиная комната в викторианском стиле с бежевыми стенами, светлым паркетным полом, стандартным камином, фасадом камина из камня и мультимедийным центром - последний тренд
Стильный дизайн: огромная изолированная гостиная комната в викторианском стиле с бежевыми стенами, светлым паркетным полом, стандартным камином, фасадом камина из камня и мультимедийным центром - последний тренд
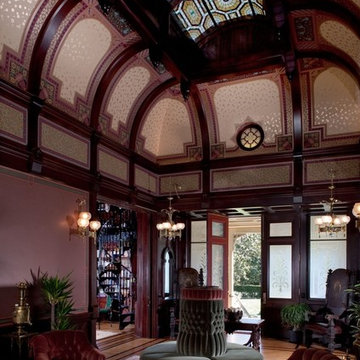
Идея дизайна: парадная, изолированная гостиная комната в викторианском стиле с бежевыми стенами, светлым паркетным полом, стандартным камином, фасадом камина из плитки и бежевым полом без телевизора
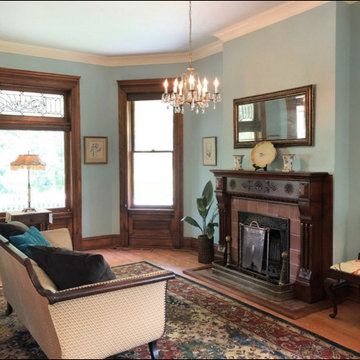
This sparsely furnished space lets the architecture speak for itself. A blue painted room to unwind and relax in. Queen Anne Victorian, Fairfield, Iowa. Belltown Design. Photography by Corelee Dey and Sharon Schmidt.
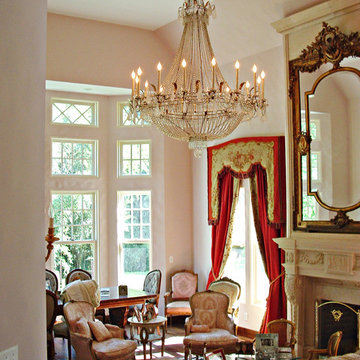
This elegant living area is formal enough to entertain royalty yet so comfortable and airy for a family to hang out in. It's modular of course.
Пример оригинального дизайна: большая парадная, открытая гостиная комната в викторианском стиле с бежевыми стенами, паркетным полом среднего тона, стандартным камином, фасадом камина из камня и коричневым полом
Пример оригинального дизайна: большая парадная, открытая гостиная комната в викторианском стиле с бежевыми стенами, паркетным полом среднего тона, стандартным камином, фасадом камина из камня и коричневым полом

Joe Cotitta
Epic Photography
joecotitta@cox.net:
Builder: Eagle Luxury Property
Идея дизайна: огромная парадная, открытая гостиная комната в викторианском стиле с фасадом камина из плитки, ковровым покрытием, стандартным камином, телевизором на стене и бежевыми стенами
Идея дизайна: огромная парадная, открытая гостиная комната в викторианском стиле с фасадом камина из плитки, ковровым покрытием, стандартным камином, телевизором на стене и бежевыми стенами
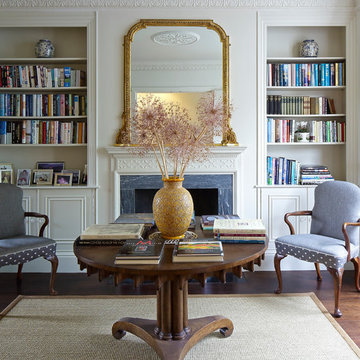
Susan Fisher Plotner/Susan Fisher Photography
Свежая идея для дизайна: гостиная комната в викторианском стиле с темным паркетным полом, стандартным камином, фасадом камина из камня и ковром на полу - отличное фото интерьера
Свежая идея для дизайна: гостиная комната в викторианском стиле с темным паркетным полом, стандартным камином, фасадом камина из камня и ковром на полу - отличное фото интерьера

Victorian refurbished lounge with feature bespoke joinery and window dressings.
Imago: www.imagoportraits.co.uk
На фото: изолированная гостиная комната среднего размера в викторианском стиле с серыми стенами, светлым паркетным полом, печью-буржуйкой, фасадом камина из плитки, телевизором на стене и коричневым полом с
На фото: изолированная гостиная комната среднего размера в викторианском стиле с серыми стенами, светлым паркетным полом, печью-буржуйкой, фасадом камина из плитки, телевизором на стене и коричневым полом с
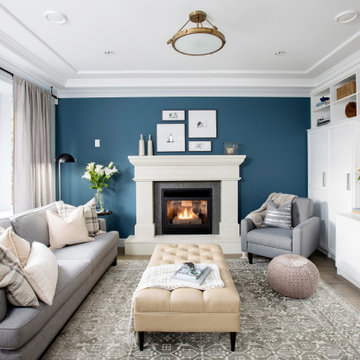
With a clean profile this classic style effortlessly accentuates transitional or classic interiors. Emblematic of traditional English homestead fireplaces, the Britannia Mantel has an ageless appeal. This traditional fireplace mantel creates a stunning focal point for great rooms or smaller living spaces.
This classic fireplace surround is available in two standard lengths. Customization is also available to this design. Contact us if the standard dimensions do not work for your project, and we will review your requirements for the necessary adjustments.
To add grace, drama, or to meet the requirements of your fireplace unit consider a hearth to add to the design.
Colors :
-Haze
-Charcoal
-London Fog
-Chalk
-Moonlight
-Portobello
-Chocolate
-Mist
Finishes:
-Simply White
-Cloud White
-Ice White
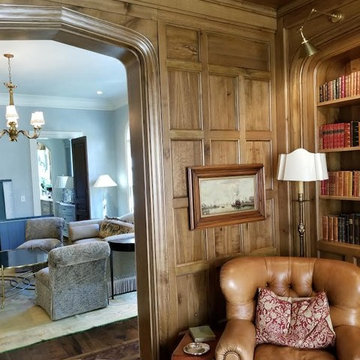
На фото: большая изолированная гостиная комната в викторианском стиле с с книжными шкафами и полками, коричневыми стенами, стандартным камином и фасадом камина из камня без телевизора
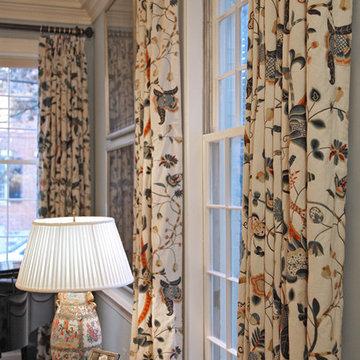
Living room.
Chelsea textile curtain fabric crewel work, hand-embroidered.
Стильный дизайн: парадная, изолированная гостиная комната среднего размера в викторианском стиле с синими стенами, темным паркетным полом, стандартным камином и фасадом камина из камня без телевизора - последний тренд
Стильный дизайн: парадная, изолированная гостиная комната среднего размера в викторианском стиле с синими стенами, темным паркетным полом, стандартным камином и фасадом камина из камня без телевизора - последний тренд

Victorian sitting room transformation with bespoke joinery and modern lighting. Louvre shutters used to create space and light in the sitting room whilst decadent velvet curtains are used in the dining room. Stunning artwork was the inspiration behind this room.
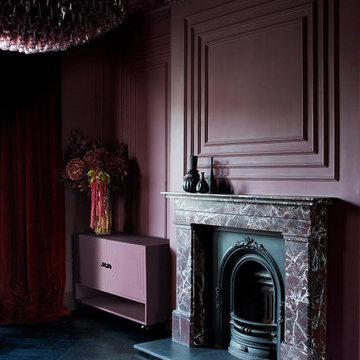
Living room painted in Farrow + Ball Brinjal. Custom fireplace surround in Rosso Levanto marble. Versaille pattern parquet flooring in custom black finish. Custom wall paneling design. Pink Venini glass chandelier.
Гостиная в викторианском стиле с любым фасадом камина – фото дизайна интерьера
7

