Гостиная в стиле рустика с черным полом – фото дизайна интерьера
Сортировать:
Бюджет
Сортировать:Популярное за сегодня
61 - 80 из 81 фото
1 из 3

妻有のコテージ
撮影:藤井浩司(Nacasa & Partners)
Стильный дизайн: гостиная комната в стиле рустика с черными стенами, пробковым полом и черным полом - последний тренд
Стильный дизайн: гостиная комната в стиле рустика с черными стенами, пробковым полом и черным полом - последний тренд
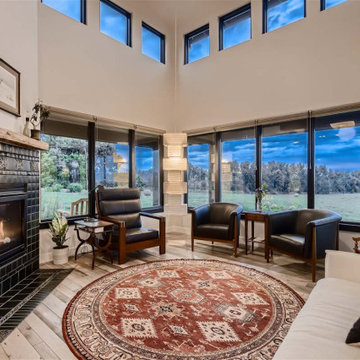
Windows at the corner of the reading room welcome in mountain views to the west and prairie views to the North. The clerestory windows above welcome in extra natural light.

A sense of craft, texture and color mark this living room. Charred cedar surrounds the blackened steel fireplace. Together they anchor the living room which otherwise is open to the views beyond.
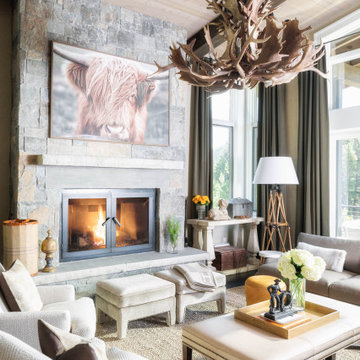
Идея дизайна: большая открытая гостиная комната в стиле рустика с бежевыми стенами, темным паркетным полом, стандартным камином, фасадом камина из камня, отдельно стоящим телевизором и черным полом
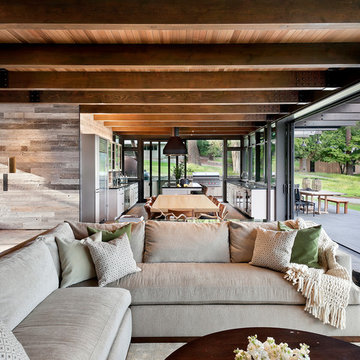
Living Room, Dining Room, and Kitchen flow seamlessly from indoors to outdoors with the Nanawall System.
На фото: большая открытая гостиная комната в стиле рустика с темным паркетным полом и черным полом
На фото: большая открытая гостиная комната в стиле рустика с темным паркетным полом и черным полом
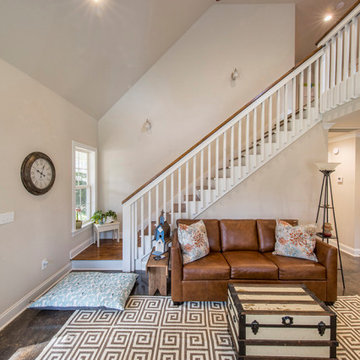
This is a cabin in the woods off the beaten path in rural Mississippi. It's owner has a refined, rustic style that appears throughout the home. The porches, many windows, great storage, open concept, tall ceilings, upscale finishes and comfortable yet stylish furnishings all contribute to the heightened livability of this space. It's just perfect for it's owner to get away from everything and relax in her own, custom tailored space.
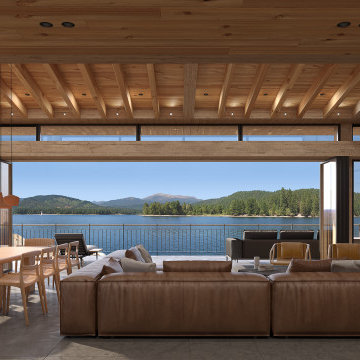
Sala Comedor | Casa Risco - Las Peñitas
Свежая идея для дизайна: большая открытая гостиная комната в стиле рустика с бежевыми стенами, мраморным полом, печью-буржуйкой, фасадом камина из металла, черным полом и балками на потолке - отличное фото интерьера
Свежая идея для дизайна: большая открытая гостиная комната в стиле рустика с бежевыми стенами, мраморным полом, печью-буржуйкой, фасадом камина из металла, черным полом и балками на потолке - отличное фото интерьера
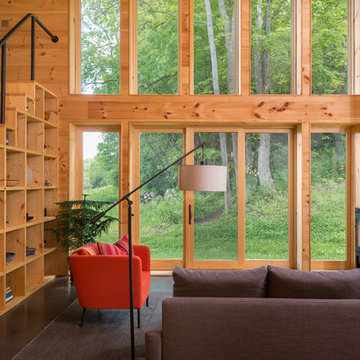
Interior built by Sweeney Design Build. Living room with custom built-ins staircase.
Свежая идея для дизайна: парадная, двухуровневая гостиная комната среднего размера в стиле рустика с бетонным полом, угловым камином, фасадом камина из металла и черным полом без телевизора - отличное фото интерьера
Свежая идея для дизайна: парадная, двухуровневая гостиная комната среднего размера в стиле рустика с бетонным полом, угловым камином, фасадом камина из металла и черным полом без телевизора - отличное фото интерьера
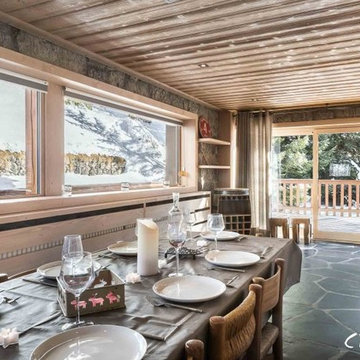
Источник вдохновения для домашнего уюта: большая открытая гостиная комната в стиле рустика с черным полом без камина
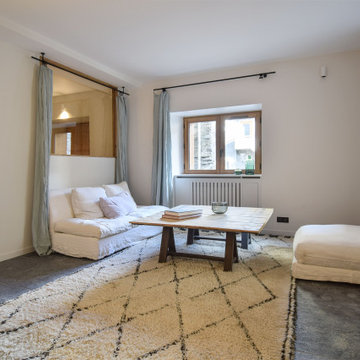
Источник вдохновения для домашнего уюта: гостиная комната среднего размера в стиле рустика с белыми стенами и черным полом
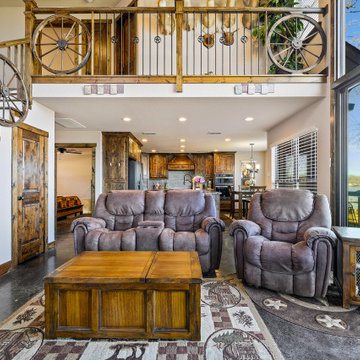
Great Room of the Touchstone Cottage. View plan THD-8786: https://www.thehousedesigners.com/plan/the-touchstone-2-8786/
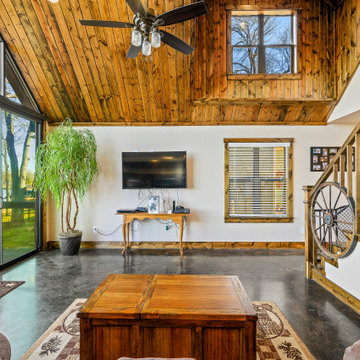
Great Room of the Touchstone Cottage. View plan THD-8786: https://www.thehousedesigners.com/plan/the-touchstone-2-8786/
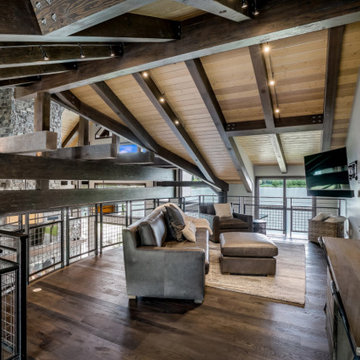
Refined Rustic Loft with gorgeous views of the lake. Avant Garde Wood Floors provided these custom random width hardwood floors. These are engineered White Oak with hit and miss sawn texture and black oil finish from Rubio Monocoat.
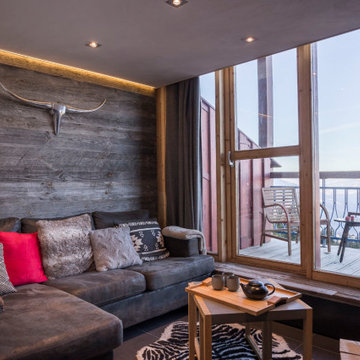
Petit salon, vue sur la vallée de la Tarentais.
Mur en bois de grange récupéré, enduit plâtre.
Radiateur minéral sous assise.
Rénovation et réunification de 2 appartements Charlotte Perriand de 40m² en un seul.
Le concept de ce projet était de créer un pied-à-terre montagnard qui brise les idées reçues des appartements d’altitude traditionnels : ouverture maximale des espaces, orientation des pièces de vies sur la vue extérieure, optimisation des rangements.
L’appartement est constitué au rez-de-chaussée d’un hall d’entrée récupéré sur les communs, d’une grande cuisine avec coin déjeuner ouverte sur séjour, d’un salon, d’une salle de bains et d’un toilette séparé. L’étage est composé d’une chambre, d’un coin montagne et d’une grande suite parentale composée d’une chambre, d’un dressing, d’une salle d’eau et d’un toilette séparé.
Le passage au rez-de-chaussée formé par la découpe béton du mur de refend est marqué et mis en valeur par un passage japonais au sol composé de 4 pas en grès-cérame imitant un bois vieilli ainsi que de galets japonais.
Chaque pièce au rez-de-chaussée dispose de 2 options d’éclairage : un éclairage central par spots LED orientables et un éclairage périphérique par ruban LED.
Surface totale : 80 m²
Matériaux : feuille de pierre, pierre naturelle, vieux bois de récupération (ancienne grange), enduit plâtre, ardoise
Résidence Le Vogel, Les Arcs 1800 (Savoie)
2018 — livré
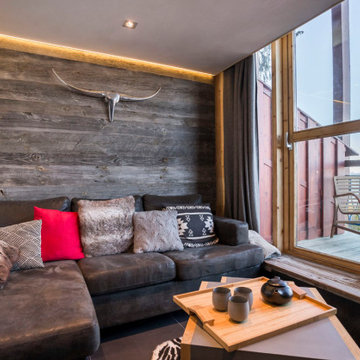
Petit salon, vue sur la vallée de la Tarentais.
Mur en bois de grange récupéré, enduit plâtre.
Radiateur minéral sous assise.
Rénovation et réunification de 2 appartements Charlotte Perriand de 40m² en un seul.
Le concept de ce projet était de créer un pied-à-terre montagnard qui brise les idées reçues des appartements d’altitude traditionnels : ouverture maximale des espaces, orientation des pièces de vies sur la vue extérieure, optimisation des rangements.
L’appartement est constitué au rez-de-chaussée d’un hall d’entrée récupéré sur les communs, d’une grande cuisine avec coin déjeuner ouverte sur séjour, d’un salon, d’une salle de bains et d’un toilette séparé. L’étage est composé d’une chambre, d’un coin montagne et d’une grande suite parentale composée d’une chambre, d’un dressing, d’une salle d’eau et d’un toilette séparé.
Le passage au rez-de-chaussée formé par la découpe béton du mur de refend est marqué et mis en valeur par un passage japonais au sol composé de 4 pas en grès-cérame imitant un bois vieilli ainsi que de galets japonais.
Chaque pièce au rez-de-chaussée dispose de 2 options d’éclairage : un éclairage central par spots LED orientables et un éclairage périphérique par ruban LED.
Surface totale : 80 m²
Matériaux : feuille de pierre, pierre naturelle, vieux bois de récupération (ancienne grange), enduit plâtre, ardoise
Résidence Le Vogel, Les Arcs 1800 (Savoie)
2018 — livré
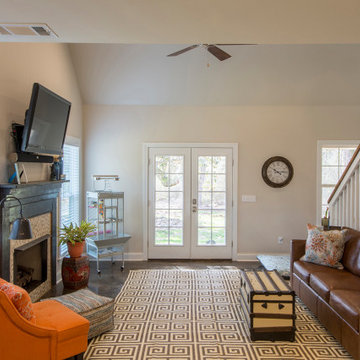
This is a cabin in the woods off the beaten path in rural Mississippi. It's owner has a refined, rustic style that appears throughout the home. The porches, many windows, great storage, open concept, tall ceilings, upscale finishes and comfortable yet stylish furnishings all contribute to the heightened livability of this space. It's just perfect for it's owner to get away from everything and relax in her own, custom tailored space.
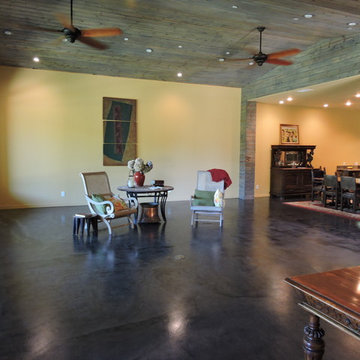
Пример оригинального дизайна: большая парадная, открытая гостиная комната в стиле рустика с желтыми стенами, бетонным полом и черным полом без камина, телевизора
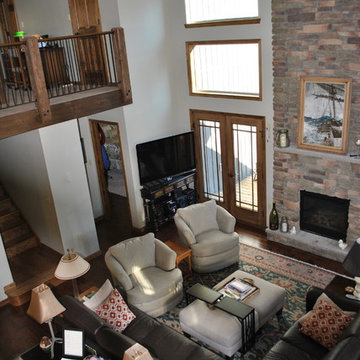
This mix between rustic and contemporary is beautiful.
Стильный дизайн: большая открытая гостиная комната в стиле рустика с бежевыми стенами, полом из сланца, стандартным камином, фасадом камина из камня и черным полом - последний тренд
Стильный дизайн: большая открытая гостиная комната в стиле рустика с бежевыми стенами, полом из сланца, стандартным камином, фасадом камина из камня и черным полом - последний тренд
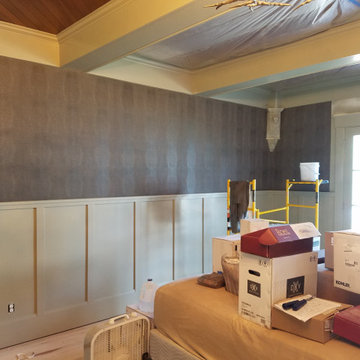
The owner wanted a hunting lodge feel to the living room so here we went with an authentic leather animal skin wall covering. No expense was spared on this one!

Pièce principale de ce chalet de plus de 200 m2 situé à Megève. La pièce se compose de trois parties : un coin salon avec canapé en cuir et télévision, un espace salle à manger avec une table en pierre naturelle et une cuisine ouverte noire.
Гостиная в стиле рустика с черным полом – фото дизайна интерьера
4

