Гостиная в классическом стиле с черным полом – фото дизайна интерьера
Сортировать:
Бюджет
Сортировать:Популярное за сегодня
1 - 20 из 285 фото
1 из 3

White, gold and almost black are used in this very large, traditional remodel of an original Landry Group Home, filled with contemporary furniture, modern art and decor. White painted moldings on walls and ceilings, combined with black stained wide plank wood flooring. Very grand spaces, including living room, family room, dining room and music room feature hand knotted rugs in modern light grey, gold and black free form styles. All large rooms, including the master suite, feature white painted fireplace surrounds in carved moldings. Music room is stunning in black venetian plaster and carved white details on the ceiling with burgandy velvet upholstered chairs and a burgandy accented Baccarat Crystal chandelier. All lighting throughout the home, including the stairwell and extra large dining room hold Baccarat lighting fixtures. Master suite is composed of his and her baths, a sitting room divided from the master bedroom by beautiful carved white doors. Guest house shows arched white french doors, ornate gold mirror, and carved crown moldings. All the spaces are comfortable and cozy with warm, soft textures throughout. Project Location: Lake Sherwood, Westlake, California. Project designed by Maraya Interior Design. From their beautiful resort town of Ojai, they serve clients in Montecito, Hope Ranch, Malibu and Calabasas, across the tri-county area of Santa Barbara, Ventura and Los Angeles, south to Hidden Hills.
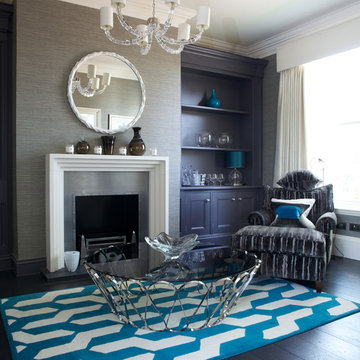
Свежая идея для дизайна: гостиная комната в классическом стиле с серыми стенами, темным паркетным полом, стандартным камином, фасадом камина из металла и черным полом - отличное фото интерьера
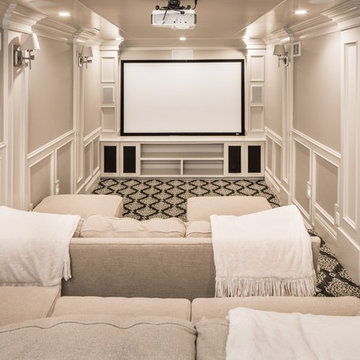
На фото: изолированный домашний кинотеатр в классическом стиле с бежевыми стенами, ковровым покрытием, проектором и черным полом
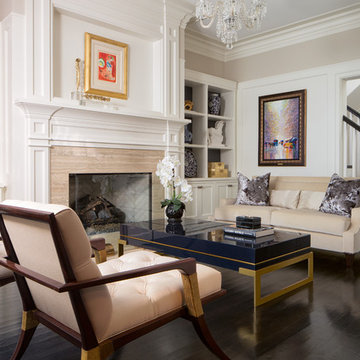
На фото: большая парадная, изолированная гостиная комната в классическом стиле с белыми стенами, темным паркетным полом, стандартным камином, фасадом камина из камня и черным полом без телевизора с
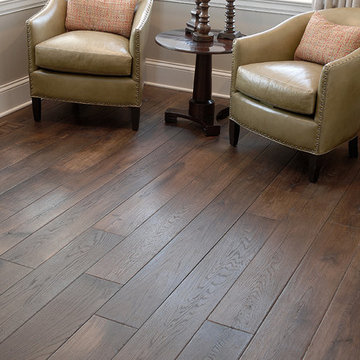
Smoked Black Oak Pure’s clean, simple lines throughout the home create understated elegance. A light and neutral palette allows the distressed Smoked French Oak floor to anchor this show-stopping design. Floor: 7” wide-plank Smoked Black French Oak | Rustic Character | Black Oak Collection | hand scraped | pillowed edge | color Pure | Satin Hardwax Oil. For more information please email us at: sales@signaturehardwoods.com
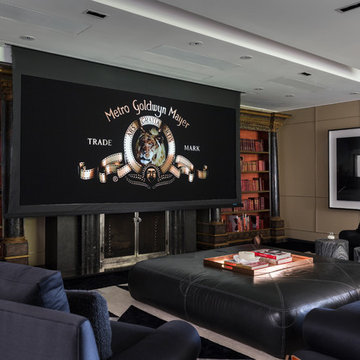
Projector unrolls from the ceiling, offers both standard and wide screen imagery.
Пример оригинального дизайна: огромный открытый домашний кинотеатр в классическом стиле с бежевыми стенами, ковровым покрытием, мультимедийным центром и черным полом
Пример оригинального дизайна: огромный открытый домашний кинотеатр в классическом стиле с бежевыми стенами, ковровым покрытием, мультимедийным центром и черным полом
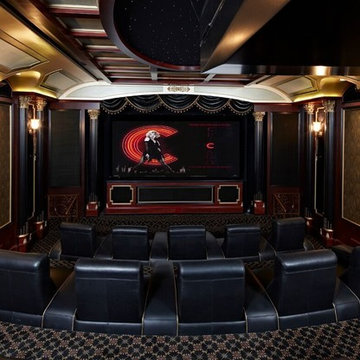
Пример оригинального дизайна: открытый домашний кинотеатр среднего размера в классическом стиле с черными стенами, ковровым покрытием, проектором и черным полом
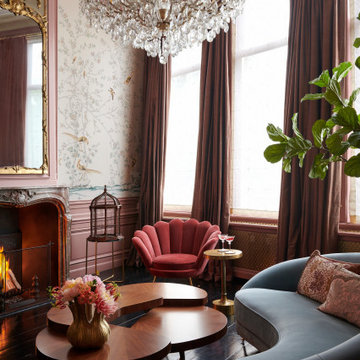
На фото: парадная, изолированная гостиная комната среднего размера в классическом стиле с розовыми стенами, темным паркетным полом, черным полом и обоями на стенах с
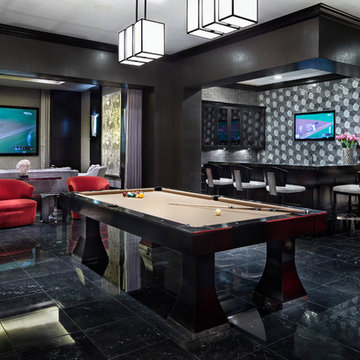
Photography: Piston Design
Свежая идея для дизайна: гостиная комната в классическом стиле с черными стенами, телевизором на стене и черным полом без камина - отличное фото интерьера
Свежая идея для дизайна: гостиная комната в классическом стиле с черными стенами, телевизором на стене и черным полом без камина - отличное фото интерьера
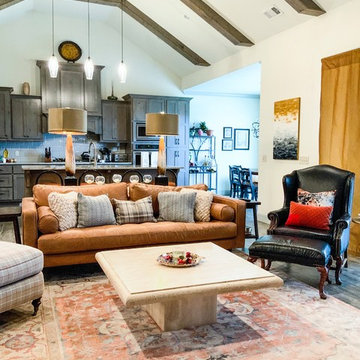
Стильный дизайн: большая открытая гостиная комната в классическом стиле с черным полом - последний тренд
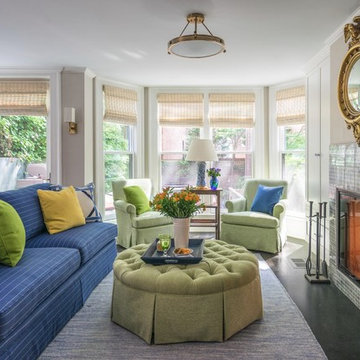
Идея дизайна: открытая гостиная комната в классическом стиле с бежевыми стенами, стандартным камином, фасадом камина из плитки, черным полом и эркером

Hamptons family living at its best. This client wanted a beautiful Hamptons style home to emerge from the renovation of a tired brick veneer home for her family. The white/grey/blue palette of Hamptons style was her go to style which was an imperative part of the design brief but the creation of new zones for adult and soon to be teenagers was just as important. Our client didn't know where to start and that's how we helped her. Starting with a design brief, we set about working with her to choose all of the colours, finishes, fixtures and fittings and to also design the joinery/cabinetry to satisfy storage and aesthetic needs. We supplemented this with a full set of construction drawings to compliment the Architectural plans. Nothing was left to chance as we created the home of this family's dreams. Using white walls and dark floors throughout enabled us to create a harmonious palette that flowed from room to room. A truly beautiful home, one of our favourites!
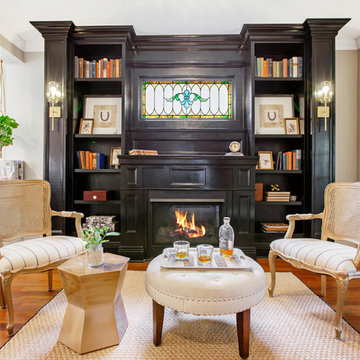
Iris Bachman Photography
Свежая идея для дизайна: изолированная гостиная комната среднего размера в классическом стиле с с книжными шкафами и полками, белыми стенами, паркетным полом среднего тона, стандартным камином, фасадом камина из дерева и черным полом без телевизора - отличное фото интерьера
Свежая идея для дизайна: изолированная гостиная комната среднего размера в классическом стиле с с книжными шкафами и полками, белыми стенами, паркетным полом среднего тона, стандартным камином, фасадом камина из дерева и черным полом без телевизора - отличное фото интерьера
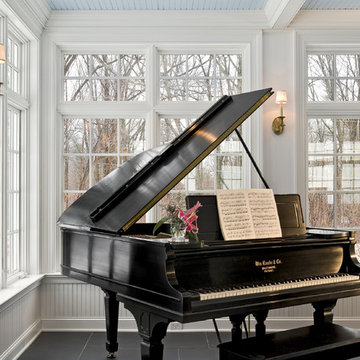
Sun Room.
Grand Piano in Sunroom
-Photographer: Rob Karosis
На фото: гостиная комната в классическом стиле с черным полом
На фото: гостиная комната в классическом стиле с черным полом
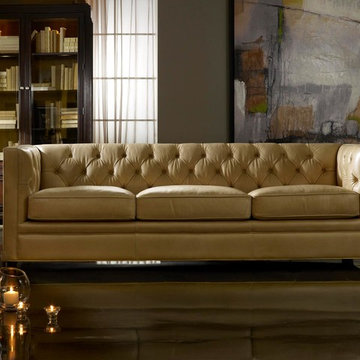
Стильный дизайн: парадная, изолированная гостиная комната среднего размера в классическом стиле с серыми стенами, бетонным полом и черным полом без камина, телевизора - последний тренд
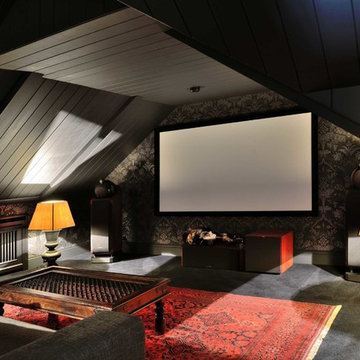
фотограф Алексей Народицкий
Пример оригинального дизайна: маленький изолированный домашний кинотеатр в классическом стиле с черными стенами, проектором, ковровым покрытием и черным полом для на участке и в саду
Пример оригинального дизайна: маленький изолированный домашний кинотеатр в классическом стиле с черными стенами, проектором, ковровым покрытием и черным полом для на участке и в саду

На фото: парадная, изолированная гостиная комната среднего размера в классическом стиле с серыми стенами, полом из керамогранита, стандартным камином, фасадом камина из плитки, телевизором на стене и черным полом с

Hamptons family living at its best. This client wanted a beautiful Hamptons style home to emerge from the renovation of a tired brick veneer home for her family. The white/grey/blue palette of Hamptons style was her go to style which was an imperative part of the design brief but the creation of new zones for adult and soon to be teenagers was just as important. Our client didn't know where to start and that's how we helped her. Starting with a design brief, we set about working with her to choose all of the colours, finishes, fixtures and fittings and to also design the joinery/cabinetry to satisfy storage and aesthetic needs. We supplemented this with a full set of construction drawings to compliment the Architectural plans. Nothing was left to chance as we created the home of this family's dreams. Using white walls and dark floors throughout enabled us to create a harmonious palette that flowed from room to room. A truly beautiful home, one of our favourites!

Living room with painted paneled wall with concealed storage & television. Fireplace with black firebrick & custom hand-carved limestone mantel. Custom distressed arched, heavy timber trusses and tongue & groove ceiling. Walls are plaster. View to the kitchen beyond through the breakfast bar at the kitchen pass-through.
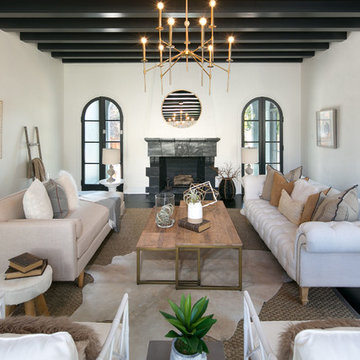
Marcell Puzsar
На фото: большая парадная, изолированная гостиная комната в классическом стиле с белыми стенами, темным паркетным полом, стандартным камином, фасадом камина из плитки и черным полом без телевизора
На фото: большая парадная, изолированная гостиная комната в классическом стиле с белыми стенами, темным паркетным полом, стандартным камином, фасадом камина из плитки и черным полом без телевизора
Гостиная в классическом стиле с черным полом – фото дизайна интерьера
1

