Гостиная в стиле рустика с бетонным полом – фото дизайна интерьера
Сортировать:
Бюджет
Сортировать:Популярное за сегодня
61 - 80 из 695 фото
1 из 3
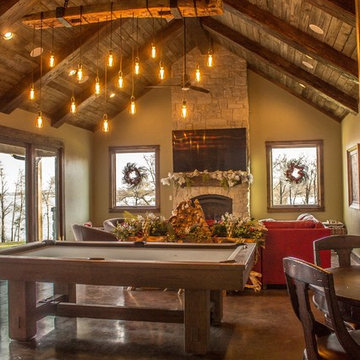
noel martin
Пример оригинального дизайна: комната для игр в стиле рустика с бетонным полом, стандартным камином, фасадом камина из камня и телевизором на стене
Пример оригинального дизайна: комната для игр в стиле рустика с бетонным полом, стандартным камином, фасадом камина из камня и телевизором на стене
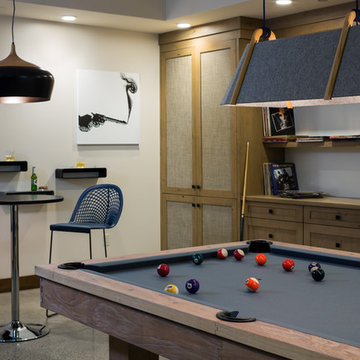
Neumann Photography
На фото: большая открытая комната для игр в стиле рустика с белыми стенами, бетонным полом и серым полом с
На фото: большая открытая комната для игр в стиле рустика с белыми стенами, бетонным полом и серым полом с
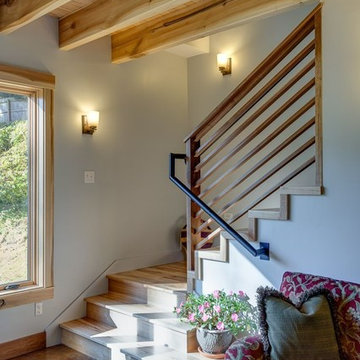
Natural sealed walnut balusters, newel and rails. Treads and risers are hickory. All floors and wood trim is finished with Bona Mega and Traffic products. Exposed poplar floor beams with multi-width tongue and groove pine.
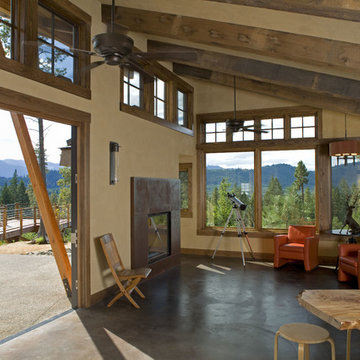
Living Room | Photo: Mike Seidl
На фото: парадная, открытая гостиная комната среднего размера в стиле рустика с бежевыми стенами и бетонным полом без телевизора
На фото: парадная, открытая гостиная комната среднего размера в стиле рустика с бежевыми стенами и бетонным полом без телевизора

The living, dining, and kitchen opt for views rather than walls. The living room is encircled by three, 16’ lift and slide doors, creating a room that feels comfortable sitting amongst the trees. Because of this the love and appreciation for the location are felt throughout the main floor. The emphasis on larger-than-life views is continued into the main sweet with a door for a quick escape to the wrap-around two-story deck.
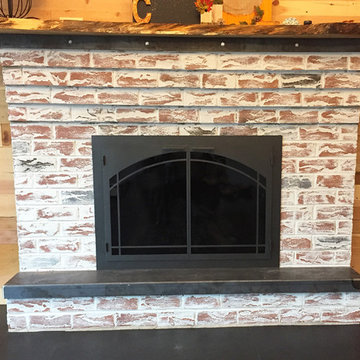
We were very happy to add a beautiful steel glass fireplace door by Design Specialties to this updated brick fireplace. Our customer and his wife did a fabulous job with a mortar wash, steel hearth, steel and riveted banding and a natural edge mantel. Add to that the cool floor and walls and you have an whole new look!
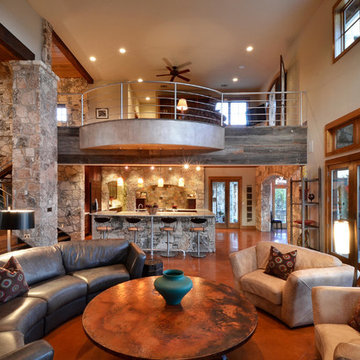
Стильный дизайн: гостиная комната в стиле рустика с бетонным полом - последний тренд

На фото: открытая гостиная комната в стиле рустика с бетонным полом, фасадом камина из камня и телевизором на стене с
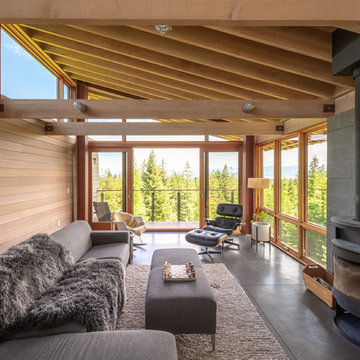
Andrew Van Leeuwen
На фото: гостиная комната в стиле рустика с бетонным полом, печью-буржуйкой, серым полом и ковром на полу с
На фото: гостиная комната в стиле рустика с бетонным полом, печью-буржуйкой, серым полом и ковром на полу с
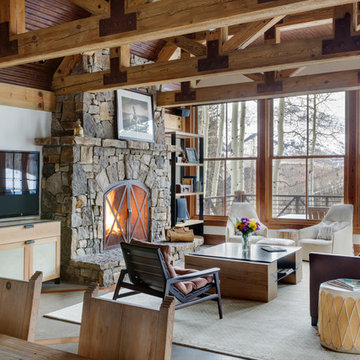
TEAM
Interior Design: LDa Architecture & Interiors
Photographer: Greg Premru Photography
Пример оригинального дизайна: большая открытая гостиная комната в стиле рустика с бетонным полом, стандартным камином, фасадом камина из камня, белыми стенами, телевизором на стене и серым полом
Пример оригинального дизайна: большая открытая гостиная комната в стиле рустика с бетонным полом, стандартным камином, фасадом камина из камня, белыми стенами, телевизором на стене и серым полом
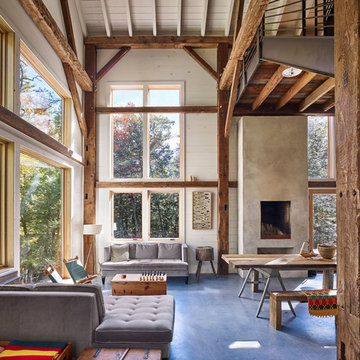
Todd Mason
Стильный дизайн: открытая гостиная комната:: освещение в стиле рустика с белыми стенами и бетонным полом - последний тренд
Стильный дизайн: открытая гостиная комната:: освещение в стиле рустика с белыми стенами и бетонным полом - последний тренд
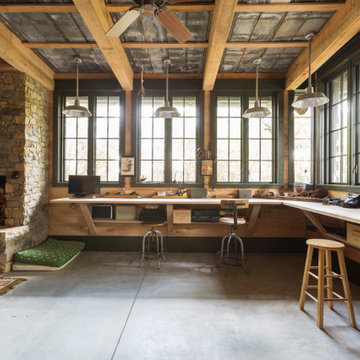
Private Residence / Santa Rosa Beach, Florida
Architect: Savoie Architects
Builder: Davis Dunn Construction
The owners of this lovely, wooded five-parcel site on Choctawhatchee Bay wanted to build a comfortable and inviting home that blended in with the natural surroundings. They also wanted the opportunity to bring the outside indoors by allowing ample natural lighting through windows and expansive folding door systems that they could open up when the seasons permitted. The windows on the home are custom made and impact-rated by our partners at Loewen in Steinbach, Canada. The natural wood exterior doors and transoms are E. F. San Juan Invincia® impact-rated products.
Edward San Juan had worked with the home’s interior designer, Erika Powell of Urban Grace Interiors, showing her samples of poplar bark siding prior to the inception of this project. This product was historically used in Appalachia for the exterior siding of cabins; Powell loved the product and vowed to find a use for it on a future project. This beautiful private residence provided just the opportunity to combine this unique material with other natural wood and stone elements. The interior wood beams and other wood components were sourced by the homeowners and made a perfect match to create an unobtrusive home in a lovely natural setting.
Challenges:
E. F. San Juan’s main challenges on this residential project involved the large folding door systems, which opened up interior living spaces to those outdoors. The sheer size of these door systems made it necessary that all teams work together to get precise measurements and details, ensuring a seamless transition between the areas. It was also essential to make sure these massive door systems would blend well with the home’s other components, with the reflection of nature and a rustic look in mind. All elements were also impact-rated to ensure safety and security in any coastal storms.
Solution:
We worked closely with the teams from Savoie, Davis Dunn, and Urban Grace to source the impact-rated folding doors from Euro-Wall Systems and create the perfect transition between nature and interior for this rustic residence on the bay. The customized expansive folding doors open the great room up to the deck with outdoor living space, while the counter-height folding window opens the kitchen up to bar seating and a grilling area.
---
Photos by Brittany Godbee Photographer
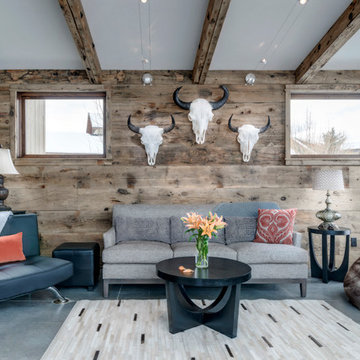
Darby Ask
Источник вдохновения для домашнего уюта: маленькая открытая гостиная комната в стиле рустика с бетонным полом, серым полом и коричневыми стенами для на участке и в саду
Источник вдохновения для домашнего уюта: маленькая открытая гостиная комната в стиле рустика с бетонным полом, серым полом и коричневыми стенами для на участке и в саду
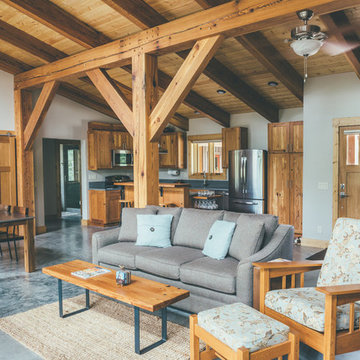
Идея дизайна: большая гостиная комната в стиле рустика с бежевыми стенами, бетонным полом, стандартным камином, фасадом камина из камня и серым полом
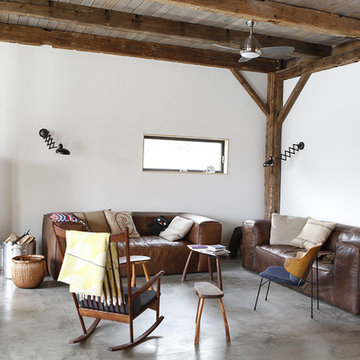
Свежая идея для дизайна: гостиная комната в стиле рустика с бетонным полом - отличное фото интерьера
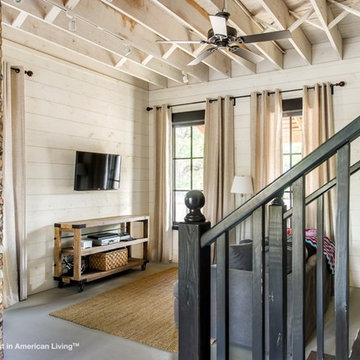
Teenage daughters have their own living area and bedroom suites within the reconfigured shell of the original home.
Photographer: Blake Mistich
Стильный дизайн: большая гостиная комната в стиле рустика с белыми стенами и бетонным полом - последний тренд
Стильный дизайн: большая гостиная комната в стиле рустика с белыми стенами и бетонным полом - последний тренд
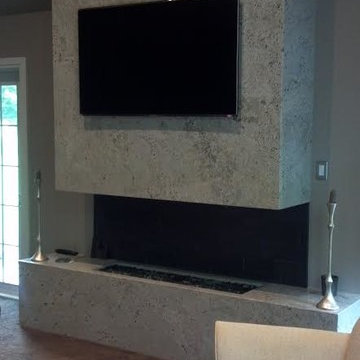
Hanging a 5 foot by 6 foot slab of 3cm granite was a fun challenge. The hearth is a mitered box of granite.
Стильный дизайн: парадная, открытая гостиная комната среднего размера в стиле рустика с фасадом камина из камня, серыми стенами, бетонным полом, горизонтальным камином и телевизором на стене - последний тренд
Стильный дизайн: парадная, открытая гостиная комната среднего размера в стиле рустика с фасадом камина из камня, серыми стенами, бетонным полом, горизонтальным камином и телевизором на стене - последний тренд
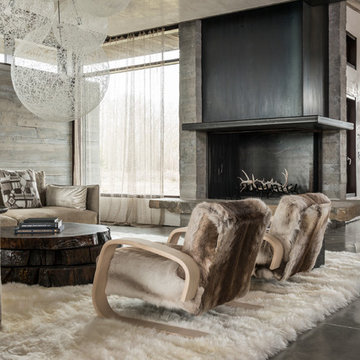
Пример оригинального дизайна: большая открытая гостиная комната в стиле рустика с белыми стенами, бетонным полом, стандартным камином и фасадом камина из бетона
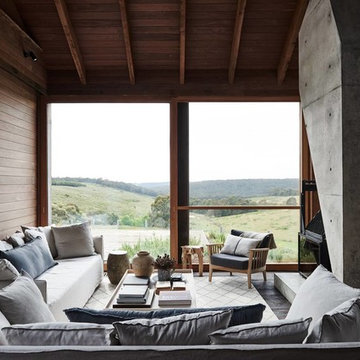
Идея дизайна: гостиная комната в стиле рустика с коричневыми стенами, бетонным полом, печью-буржуйкой и серым полом

Пример оригинального дизайна: открытая гостиная комната среднего размера в стиле рустика с бежевыми стенами, бетонным полом и серым полом без камина, телевизора
Гостиная в стиле рустика с бетонным полом – фото дизайна интерьера
4

