Гостиная в стиле рустика с бетонным полом – фото дизайна интерьера
Сортировать:
Бюджет
Сортировать:Популярное за сегодня
41 - 60 из 693 фото
1 из 3
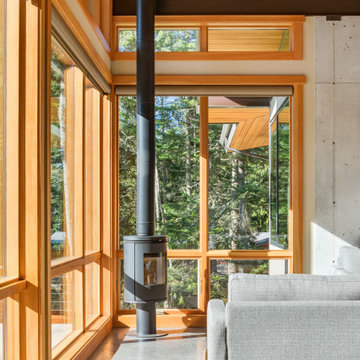
Стильный дизайн: изолированная гостиная комната среднего размера в стиле рустика с бетонным полом, печью-буржуйкой и сводчатым потолком без телевизора - последний тренд
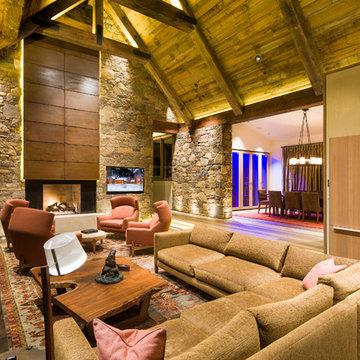
Пример оригинального дизайна: гостиная комната в стиле рустика с бетонным полом
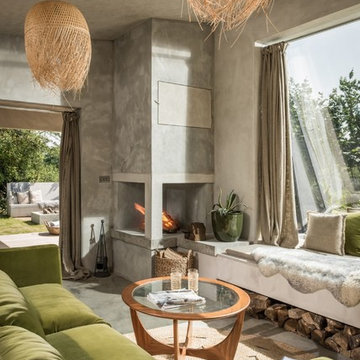
Unique Home Stays
Стильный дизайн: маленькая открытая гостиная комната в стиле рустика с бежевыми стенами, бетонным полом, угловым камином, фасадом камина из бетона и бежевым полом для на участке и в саду - последний тренд
Стильный дизайн: маленькая открытая гостиная комната в стиле рустика с бежевыми стенами, бетонным полом, угловым камином, фасадом камина из бетона и бежевым полом для на участке и в саду - последний тренд

Источник вдохновения для домашнего уюта: большая открытая гостиная комната:: освещение в стиле рустика с двусторонним камином, фасадом камина из металла, телевизором на стене, бетонным полом, серым полом и бежевыми стенами
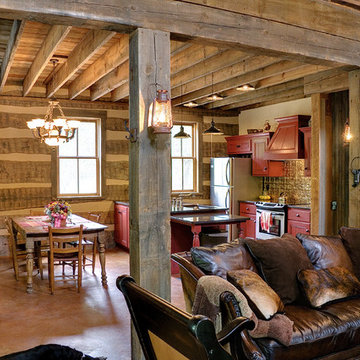
Rustic living area in log cabin. Great use of reclaimed materials for the walls. Photo by Brian Greenstone
Стильный дизайн: маленькая двухуровневая гостиная комната в стиле рустика с бетонным полом без телевизора для на участке и в саду - последний тренд
Стильный дизайн: маленькая двухуровневая гостиная комната в стиле рустика с бетонным полом без телевизора для на участке и в саду - последний тренд

Свежая идея для дизайна: гостиная комната в стиле рустика с бетонным полом, серым полом, серыми стенами и стандартным камином - отличное фото интерьера
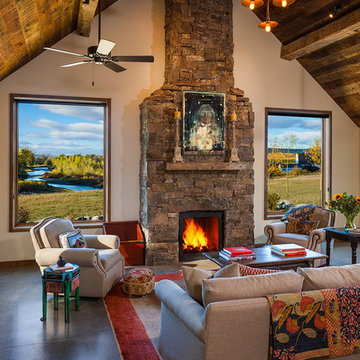
Karl Neumann
Стильный дизайн: огромная открытая гостиная комната в стиле рустика с бетонным полом, печью-буржуйкой, фасадом камина из камня и бежевыми стенами - последний тренд
Стильный дизайн: огромная открытая гостиная комната в стиле рустика с бетонным полом, печью-буржуйкой, фасадом камина из камня и бежевыми стенами - последний тренд

The goal of this project was to build a house that would be energy efficient using materials that were both economical and environmentally conscious. Due to the extremely cold winter weather conditions in the Catskills, insulating the house was a primary concern. The main structure of the house is a timber frame from an nineteenth century barn that has been restored and raised on this new site. The entirety of this frame has then been wrapped in SIPs (structural insulated panels), both walls and the roof. The house is slab on grade, insulated from below. The concrete slab was poured with a radiant heating system inside and the top of the slab was polished and left exposed as the flooring surface. Fiberglass windows with an extremely high R-value were chosen for their green properties. Care was also taken during construction to make all of the joints between the SIPs panels and around window and door openings as airtight as possible. The fact that the house is so airtight along with the high overall insulatory value achieved from the insulated slab, SIPs panels, and windows make the house very energy efficient. The house utilizes an air exchanger, a device that brings fresh air in from outside without loosing heat and circulates the air within the house to move warmer air down from the second floor. Other green materials in the home include reclaimed barn wood used for the floor and ceiling of the second floor, reclaimed wood stairs and bathroom vanity, and an on-demand hot water/boiler system. The exterior of the house is clad in black corrugated aluminum with an aluminum standing seam roof. Because of the extremely cold winter temperatures windows are used discerningly, the three largest windows are on the first floor providing the main living areas with a majestic view of the Catskill mountains.
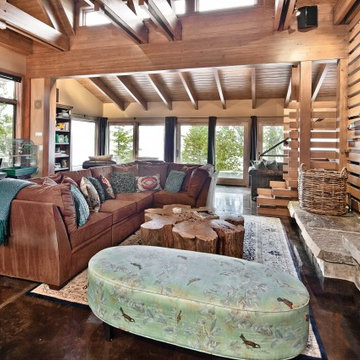
This home is a cutting edge design from floor to ceiling. The open trusses and gorgeous wood tones fill the home with light and warmth, especially since everything in the home is reflecting off the gorgeous black polished concrete floor.
As a material for use in the home, concrete is top notch. As the longest lasting flooring solution available concrete’s durability can’t be beaten. It’s cost effective, gorgeous, long lasting and let’s not forget the possibility of ambient heat! There is truly nothing like the feeling of a heated bathroom floor warm against your socks in the morning.
Good design is easy to come by, but great design requires a whole package, bigger picture mentality. The Cabin on Lake Wentachee is definitely the whole package from top to bottom. Polished concrete is the new cutting edge of architectural design, and Gelotte Hommas Drivdahl has proven just how stunning the results can be.
Photographs by Taylor Grant Photography
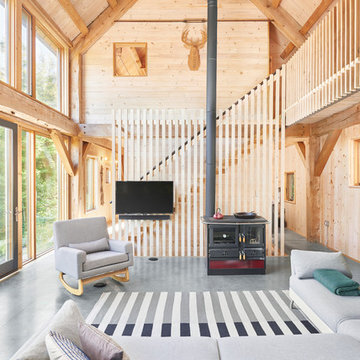
Jared McKenna
Источник вдохновения для домашнего уюта: открытая гостиная комната в стиле рустика с бетонным полом, печью-буржуйкой, телевизором на стене и ковром на полу
Источник вдохновения для домашнего уюта: открытая гостиная комната в стиле рустика с бетонным полом, печью-буржуйкой, телевизором на стене и ковром на полу

We love the clean contrast of the dark wood stain against the white backdrop for this crisp Ship Ladder designed for this beautiful Colorado vacation lodge. http://www.southmainco.com/

Пример оригинального дизайна: маленькая двухуровневая гостиная комната в стиле рустика с с книжными шкафами и полками, бетонным полом, печью-буржуйкой, телевизором на стене, серым полом, деревянным потолком и деревянными стенами для на участке и в саду
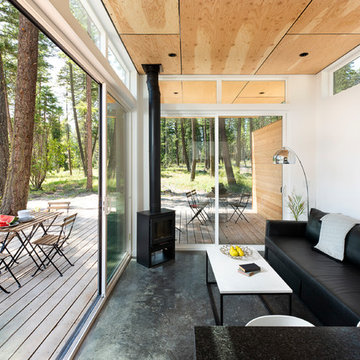
Lots of glass and plenty of sliders to open the space to the great outdoors. Wood burning fireplace to heat up the chilly mornings is a perfect aesthetic accent to this comfortable space.
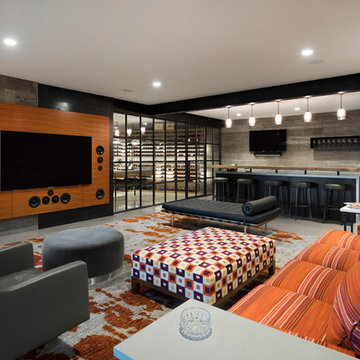
Natural light streams in everywhere through abundant glass, giving a 270 degree view of the lake. Reflecting straight angles of mahogany wood broken by zinc waves, this home blends efficiency with artistry.
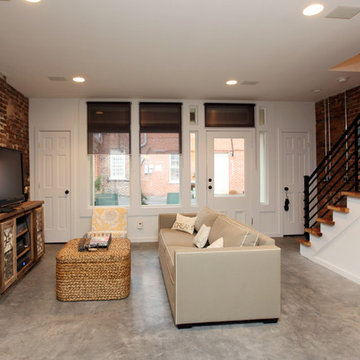
Interior of urban home- open floor plan, stained concrete flooring, exposed brick walls, new staircase with metal railing and storage incorporated underneath. Mark Miller Photography
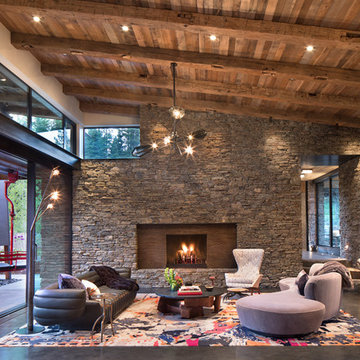
Свежая идея для дизайна: открытая гостиная комната в стиле рустика с бетонным полом, стандартным камином и серым полом - отличное фото интерьера

На фото: парадная гостиная комната среднего размера в стиле рустика с бетонным полом, печью-буржуйкой, бежевыми стенами и фасадом камина из металла без телевизора
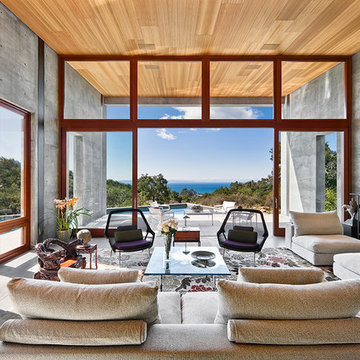
Photography ©Ciro Coelho/ArquitecturalPhoto.com
Идея дизайна: гостиная комната:: освещение в стиле рустика с серыми стенами и бетонным полом
Идея дизайна: гостиная комната:: освещение в стиле рустика с серыми стенами и бетонным полом

The goal of this project was to build a house that would be energy efficient using materials that were both economical and environmentally conscious. Due to the extremely cold winter weather conditions in the Catskills, insulating the house was a primary concern. The main structure of the house is a timber frame from an nineteenth century barn that has been restored and raised on this new site. The entirety of this frame has then been wrapped in SIPs (structural insulated panels), both walls and the roof. The house is slab on grade, insulated from below. The concrete slab was poured with a radiant heating system inside and the top of the slab was polished and left exposed as the flooring surface. Fiberglass windows with an extremely high R-value were chosen for their green properties. Care was also taken during construction to make all of the joints between the SIPs panels and around window and door openings as airtight as possible. The fact that the house is so airtight along with the high overall insulatory value achieved from the insulated slab, SIPs panels, and windows make the house very energy efficient. The house utilizes an air exchanger, a device that brings fresh air in from outside without loosing heat and circulates the air within the house to move warmer air down from the second floor. Other green materials in the home include reclaimed barn wood used for the floor and ceiling of the second floor, reclaimed wood stairs and bathroom vanity, and an on-demand hot water/boiler system. The exterior of the house is clad in black corrugated aluminum with an aluminum standing seam roof. Because of the extremely cold winter temperatures windows are used discerningly, the three largest windows are on the first floor providing the main living areas with a majestic view of the Catskill mountains.
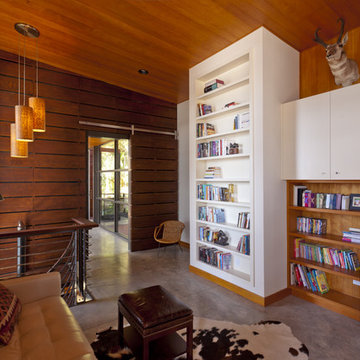
The goal of the project was to create a modern log cabin on Coeur D’Alene Lake in North Idaho. Uptic Studios considered the combined occupancy of two families, providing separate spaces for privacy and common rooms that bring everyone together comfortably under one roof. The resulting 3,000-square-foot space nestles into the site overlooking the lake. A delicate balance of natural materials and custom amenities fill the interior spaces with stunning views of the lake from almost every angle.
The whole project was featured in Jan/Feb issue of Design Bureau Magazine.
See the story here:
http://www.wearedesignbureau.com/projects/cliff-family-robinson/
Гостиная в стиле рустика с бетонным полом – фото дизайна интерьера
3

