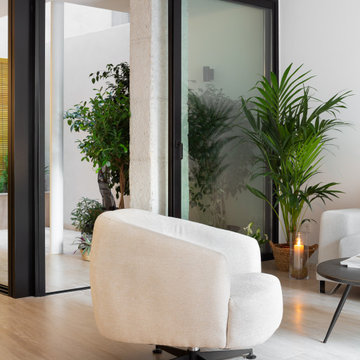Гостиная в стиле модернизм с полом из известняка – фото дизайна интерьера
Сортировать:
Бюджет
Сортировать:Популярное за сегодня
21 - 40 из 412 фото
1 из 3
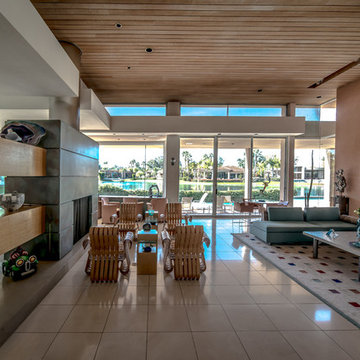
The Living room overlooking the lake view. Photography Dan Freund
На фото: большая открытая гостиная комната в стиле модернизм с полом из известняка, фасадом камина из металла, коричневыми стенами и стандартным камином без телевизора с
На фото: большая открытая гостиная комната в стиле модернизм с полом из известняка, фасадом камина из металла, коричневыми стенами и стандартным камином без телевизора с
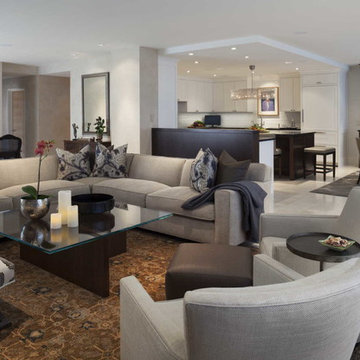
Living Room: Open plan, large seating area, contemporary space
Photography: Brian Droege
Пример оригинального дизайна: большая парадная, двухуровневая гостиная комната в стиле модернизм с белыми стенами, полом из известняка и бежевым полом без камина, телевизора
Пример оригинального дизайна: большая парадная, двухуровневая гостиная комната в стиле модернизм с белыми стенами, полом из известняка и бежевым полом без камина, телевизора
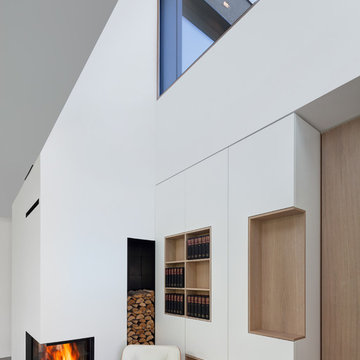
Erich Spahn
Стильный дизайн: маленькая открытая гостиная комната в стиле модернизм с белыми стенами, полом из известняка, угловым камином и фасадом камина из штукатурки для на участке и в саду - последний тренд
Стильный дизайн: маленькая открытая гостиная комната в стиле модернизм с белыми стенами, полом из известняка, угловым камином и фасадом камина из штукатурки для на участке и в саду - последний тренд
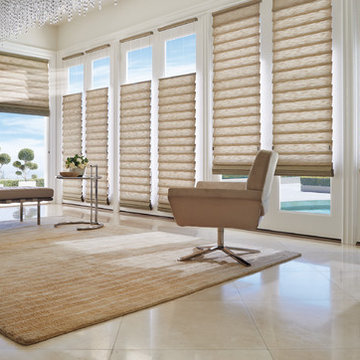
Идея дизайна: большая парадная, открытая гостиная комната в стиле модернизм с белыми стенами, полом из известняка и бежевым полом без камина, телевизора
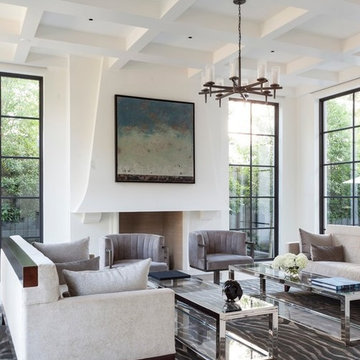
На фото: большая парадная, открытая гостиная комната в стиле модернизм с белыми стенами, полом из известняка, фасадом камина из штукатурки и стандартным камином без телевизора с
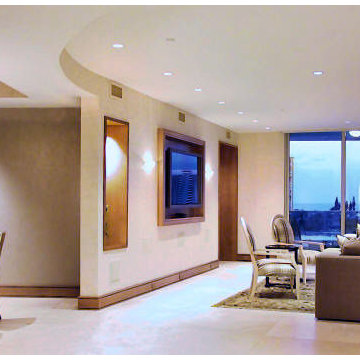
The expansive living room features a balcony with views of the Intercoastal Waterway, and Atlantic Ocean beyond. Sensual curves soften the condo's original hard edges. Custom wood base and limestone floor create a serene backdrop for the owner's artwork.
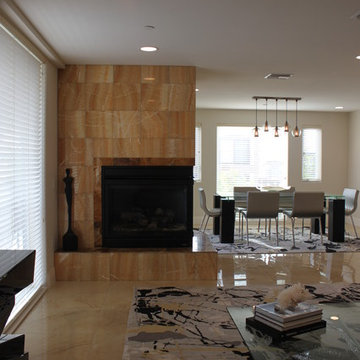
When yearning for a wee bit of sunshine, this couple ventures over from the East Coast to soak it all up in their La Jolla condo. Trying this city on for size, this project was an experiment in going a bit outside the client's comfort zone, as they wanted something more modern in style than what they are accustomed to while keeping with the neutral and timeless colors they are so fond of.
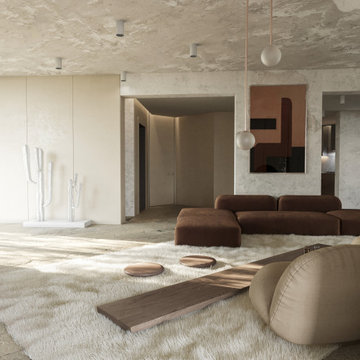
Стильный дизайн: маленькая двухуровневая гостиная комната в стиле модернизм с бежевыми стенами, полом из известняка и бежевым полом для на участке и в саду - последний тренд

This is the side view from inside this apartment complex in San Diego of our glass overhead doors being used for living room divisions.
The modern touch and look of these doors is extremely versatile.
Sarah F.
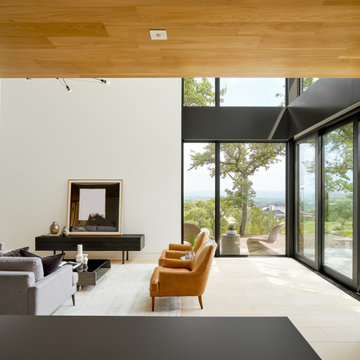
Open concept living room with large windows, vaulted ceiling, white walls, and beige stone floors.
Источник вдохновения для домашнего уюта: большая открытая гостиная комната в стиле модернизм с белыми стенами, полом из известняка, бежевым полом и сводчатым потолком без камина
Источник вдохновения для домашнего уюта: большая открытая гостиная комната в стиле модернизм с белыми стенами, полом из известняка, бежевым полом и сводчатым потолком без камина
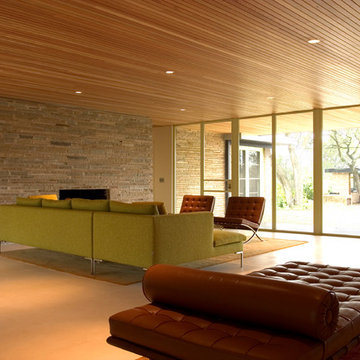
Wood ceilings give the room some warmth.
На фото: парадная, открытая гостиная комната в стиле модернизм с полом из известняка и бежевыми стенами
На фото: парадная, открытая гостиная комната в стиле модернизм с полом из известняка и бежевыми стенами
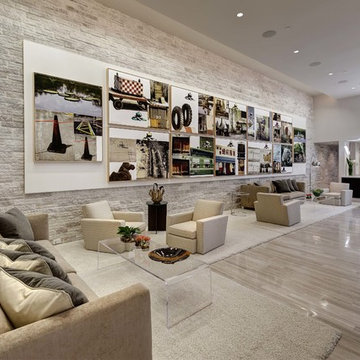
Azalea is The 2012 New American Home as commissioned by the National Association of Home Builders and was featured and shown at the International Builders Show and in Florida Design Magazine, Volume 22; No. 4; Issue 24-12. With 4,335 square foot of air conditioned space and a total under roof square footage of 5,643 this home has four bedrooms, four full bathrooms, and two half bathrooms. It was designed and constructed to achieve the highest level of “green” certification while still including sophisticated technology such as retractable window shades, motorized glass doors and a high-tech surveillance system operable just by the touch of an iPad or iPhone. This showcase residence has been deemed an “urban-suburban” home and happily dwells among single family homes and condominiums. The two story home brings together the indoors and outdoors in a seamless blend with motorized doors opening from interior space to the outdoor space. Two separate second floor lounge terraces also flow seamlessly from the inside. The front door opens to an interior lanai, pool, and deck while floor-to-ceiling glass walls reveal the indoor living space. An interior art gallery wall is an entertaining masterpiece and is completed by a wet bar at one end with a separate powder room. The open kitchen welcomes guests to gather and when the floor to ceiling retractable glass doors are open the great room and lanai flow together as one cohesive space. A summer kitchen takes the hospitality poolside.
Awards:
2012 Golden Aurora Award – “Best of Show”, Southeast Building Conference
– Grand Aurora Award – “Best of State” – Florida
– Grand Aurora Award – Custom Home, One-of-a-Kind $2,000,001 – $3,000,000
– Grand Aurora Award – Green Construction Demonstration Model
– Grand Aurora Award – Best Energy Efficient Home
– Grand Aurora Award – Best Solar Energy Efficient House
– Grand Aurora Award – Best Natural Gas Single Family Home
– Aurora Award, Green Construction – New Construction over $2,000,001
– Aurora Award – Best Water-Wise Home
– Aurora Award – Interior Detailing over $2,000,001
2012 Parade of Homes – “Grand Award Winner”, HBA of Metro Orlando
– First Place – Custom Home
2012 Major Achievement Award, HBA of Metro Orlando
– Best Interior Design
2012 Orlando Home & Leisure’s:
– Outdoor Living Space of the Year
– Specialty Room of the Year
2012 Gold Nugget Awards, Pacific Coast Builders Conference
– Grand Award, Indoor/Outdoor Space
– Merit Award, Best Custom Home 3,000 – 5,000 sq. ft.
2012 Design Excellence Awards, Residential Design & Build magazine
– Best Custom Home 4,000 – 4,999 sq ft
– Best Green Home
– Best Outdoor Living
– Best Specialty Room
– Best Use of Technology
2012 Residential Coverings Award, Coverings Show
2012 AIA Orlando Design Awards
– Residential Design, Award of Merit
– Sustainable Design, Award of Merit
2012 American Residential Design Awards, AIBD
– First Place – Custom Luxury Homes, 4,001 – 5,000 sq ft
– Second Place – Green Design
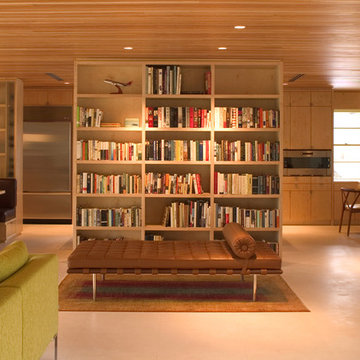
Many of the bookshelves in this home are used as space dividers giving an expansive feeling to the open floor plan.
Стильный дизайн: открытая гостиная комната в стиле модернизм с полом из известняка - последний тренд
Стильный дизайн: открытая гостиная комната в стиле модернизм с полом из известняка - последний тренд
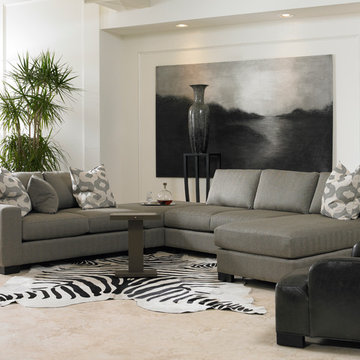
На фото: открытая гостиная комната среднего размера в стиле модернизм с белыми стенами, полом из известняка и бежевым полом без камина
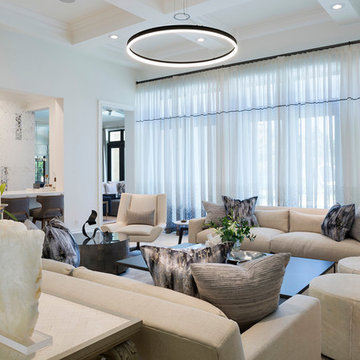
Natural linen sofas face each other across a matte lacquer coffee table, with hair hide ottomans at the end point. Pillows in deep blues and silver abstract design contrast with the neutral sofas.
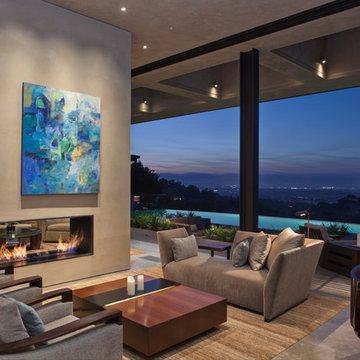
Interior Designer Jacques Saint Dizier
Landscape Architect Dustin Moore of Strata
while with Suzman Cole Design Associates
Frank Paul Perez, Red Lily Studios
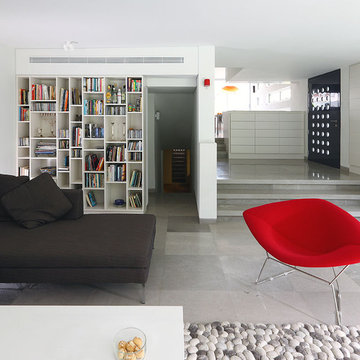
На фото: изолированная гостиная комната среднего размера в стиле модернизм с с книжными шкафами и полками, белыми стенами, полом из известняка, горизонтальным камином, фасадом камина из штукатурки и телевизором на стене
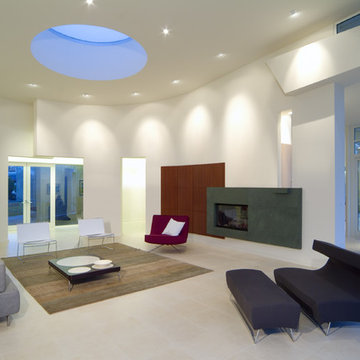
Стильный дизайн: большая парадная, открытая гостиная комната в стиле модернизм с белыми стенами, полом из известняка, горизонтальным камином и фасадом камина из бетона без телевизора - последний тренд
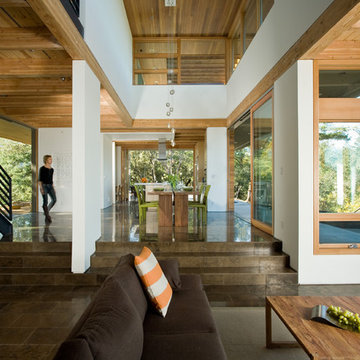
Russell Abraham
Стильный дизайн: открытая гостиная комната среднего размера в стиле модернизм с белыми стенами, полом из известняка, коричневым полом и коричневым диваном - последний тренд
Стильный дизайн: открытая гостиная комната среднего размера в стиле модернизм с белыми стенами, полом из известняка, коричневым полом и коричневым диваном - последний тренд
Гостиная в стиле модернизм с полом из известняка – фото дизайна интерьера
2


