Гостиная в стиле модернизм с двусторонним камином – фото дизайна интерьера
Сортировать:
Бюджет
Сортировать:Популярное за сегодня
61 - 80 из 2 177 фото
1 из 3

El objetivo principal de este proyecto es dar una nueva imagen a una antigua vivienda unifamiliar.
La intervención busca mejorar la eficiencia energética de la vivienda, favoreciendo la reducción de emisiones de CO2 a la atmósfera.
Se utilizan materiales y productos locales, con certificados sostenibles, así como aparatos y sistemas que reducen el consumo y el desperdicio de agua y energía.
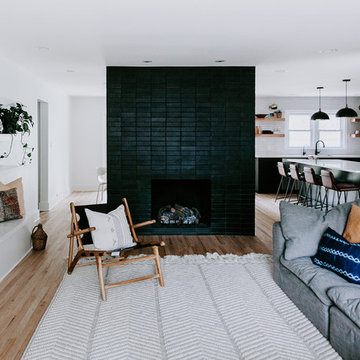
A striking brick fireplace in our Black Hills glaze handsomely anchors this Scandinavian-inspired living room
На фото: гостиная комната в стиле модернизм с светлым паркетным полом, двусторонним камином и фасадом камина из кирпича
На фото: гостиная комната в стиле модернизм с светлым паркетным полом, двусторонним камином и фасадом камина из кирпича
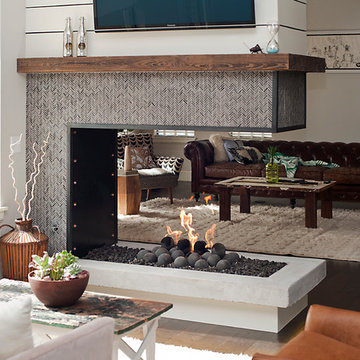
На фото: открытая гостиная комната среднего размера в стиле модернизм с двусторонним камином, фасадом камина из плитки, белыми стенами, темным паркетным полом и телевизором на стене с
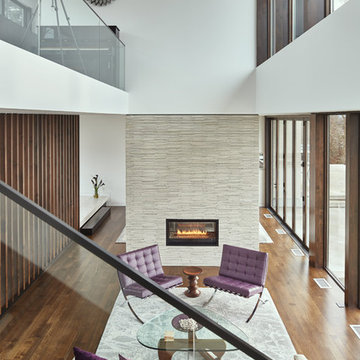
photo credit: Benjamin Benschneider/The Seattle Times
Свежая идея для дизайна: парадная, открытая гостиная комната среднего размера в стиле модернизм с белыми стенами, фасадом камина из плитки, паркетным полом среднего тона, коричневым полом и двусторонним камином без телевизора - отличное фото интерьера
Свежая идея для дизайна: парадная, открытая гостиная комната среднего размера в стиле модернизм с белыми стенами, фасадом камина из плитки, паркетным полом среднего тона, коричневым полом и двусторонним камином без телевизора - отличное фото интерьера
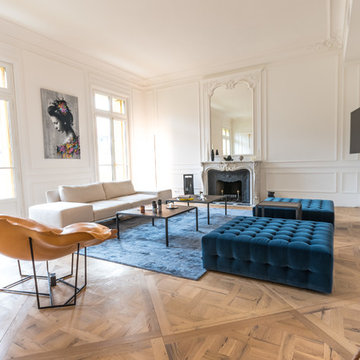
На фото: большая открытая гостиная комната в стиле модернизм с домашним баром, белыми стенами, светлым паркетным полом и двусторонним камином без телевизора с
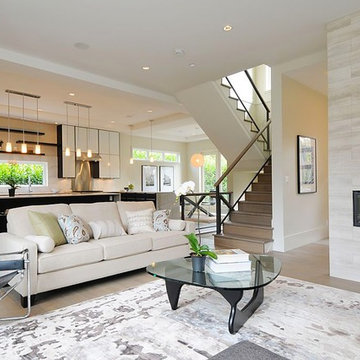
Свежая идея для дизайна: открытая гостиная комната в стиле модернизм с двусторонним камином - отличное фото интерьера
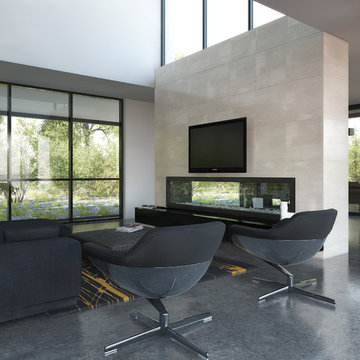
The brief for this project was for the house to be at one with its surroundings.
Integrating harmoniously into its coastal setting a focus for the house was to open it up to allow the light and sea breeze to breathe through the building. The first floor seems almost to levitate above the landscape by minimising the visual bulk of the ground floor through the use of cantilevers and extensive glazing. The contemporary lines and low lying form echo the rolling country in which it resides.
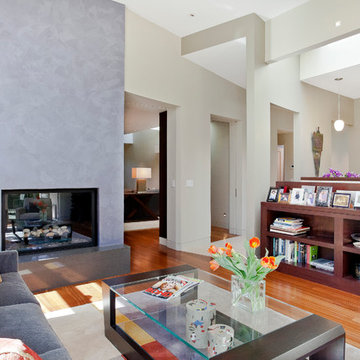
Photo by John Hayes
На фото: гостиная комната в стиле модернизм с двусторонним камином с
На фото: гостиная комната в стиле модернизм с двусторонним камином с
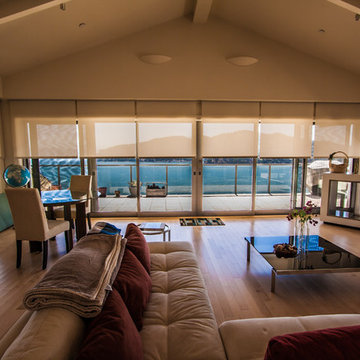
Lutron Motorized Shades
NARI Remmie Award for BEST GREEN BUILDING OF THE YEAR
Design by: Mahoney Architects & Interiors
follow at: http://www.houzz.com/pro/greenbydesign/mahoney-architects-and-interiors

This house was built in Europe for a client passionate about concrete and wood.
The house has an area of 165sqm a warm family environment worked in modern style.
The family-style house contains Living Room, Kitchen with Dining table, 3 Bedrooms, 2 Bathrooms, Toilet, and Utility.
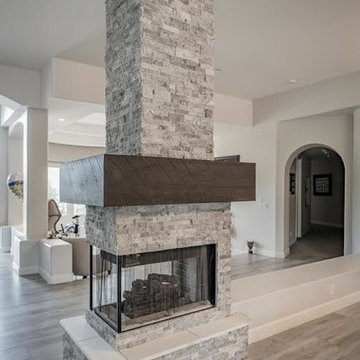
3 sided wood burning fireplace with clean lines and rustic reclaimed wood mantle with grey rustic stackstone
Пример оригинального дизайна: маленькая открытая гостиная комната в стиле модернизм с бежевыми стенами, полом из керамогранита, двусторонним камином и фасадом камина из камня без телевизора для на участке и в саду
Пример оригинального дизайна: маленькая открытая гостиная комната в стиле модернизм с бежевыми стенами, полом из керамогранита, двусторонним камином и фасадом камина из камня без телевизора для на участке и в саду
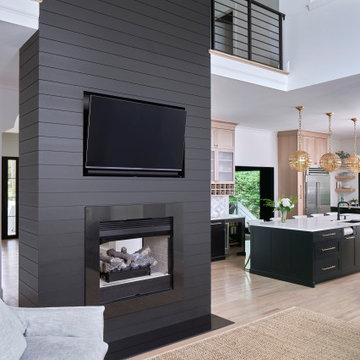
© Lassiter Photography
ReVisionCharlotte.com
На фото: большая гостиная комната в стиле модернизм с светлым паркетным полом, двусторонним камином и фасадом камина из вагонки
На фото: большая гостиная комната в стиле модернизм с светлым паркетным полом, двусторонним камином и фасадом камина из вагонки
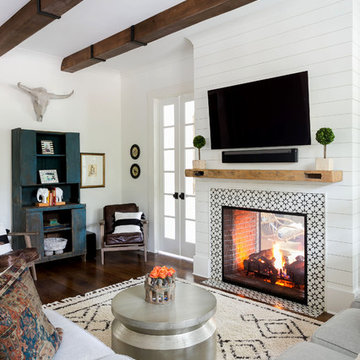
Colin Grey Voigt
Стильный дизайн: открытая гостиная комната среднего размера в стиле модернизм с белыми стенами, паркетным полом среднего тона, двусторонним камином, фасадом камина из плитки, телевизором на стене и коричневым полом - последний тренд
Стильный дизайн: открытая гостиная комната среднего размера в стиле модернизм с белыми стенами, паркетным полом среднего тона, двусторонним камином, фасадом камина из плитки, телевизором на стене и коричневым полом - последний тренд
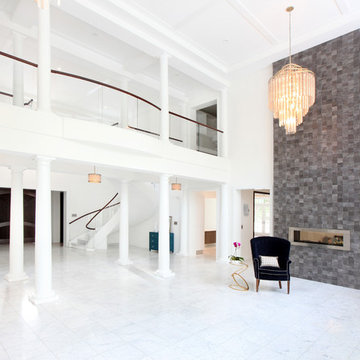
A wide angle view of the main living area including the center hall colonade with the balcony walkway above connecting the two wings of the home. The two story tiled accent wall and double sided fireplace will host a cozy living room.
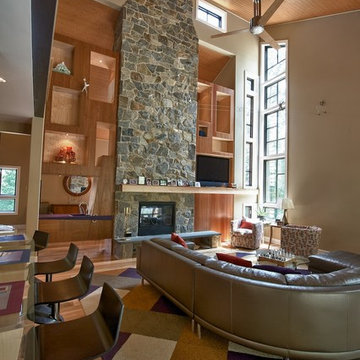
На фото: большая открытая гостиная комната в стиле модернизм с бежевыми стенами, светлым паркетным полом, двусторонним камином, фасадом камина из камня и телевизором на стене с

The game room with views to the hills beyond as seen from the living room area. The entry hallway connects the two spaces. High clerestory windows frame views of the surrounding oak trees.
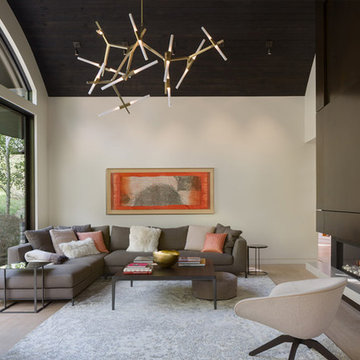
The fireplace in the living room was relocated and cladded in patina steel. A lift raises and lowers a large metal panel that hides the TV. Furniture and light fixtures were selected to compliment the modern, elegant room.
© Andrew Pogue Photo
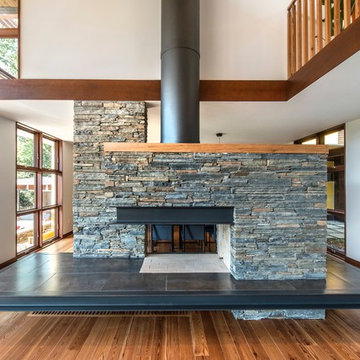
A fireplace open on three sides separates the living room from the dining room. The grill below the cantilevered fireplace deck provides exterior combustions air to the fireplace. On a demand basis a sensor located in the fireplace operates a damper within combustion air duct.
photo: Fredrik Brauer
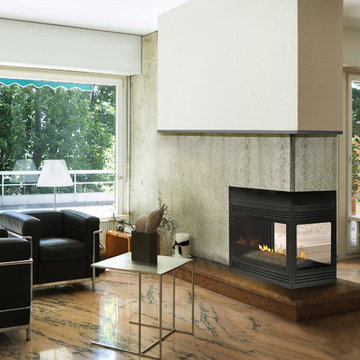
На фото: парадная, открытая гостиная комната среднего размера в стиле модернизм с бежевыми стенами, двусторонним камином, фасадом камина из камня и коричневым полом без телевизора
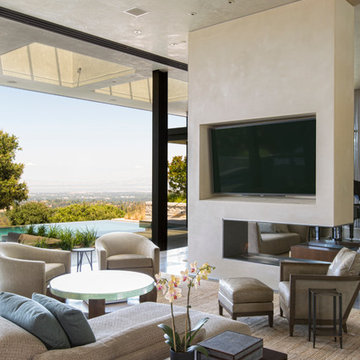
Jacques Saint Dizier, Interior Designer
Strata Landscape Architecture
Frank Paul Perez, Red Lily Studios Photography
На фото: огромная открытая гостиная комната в стиле модернизм с бежевыми стенами, двусторонним камином, фасадом камина из штукатурки и телевизором на стене с
На фото: огромная открытая гостиная комната в стиле модернизм с бежевыми стенами, двусторонним камином, фасадом камина из штукатурки и телевизором на стене с
Гостиная в стиле модернизм с двусторонним камином – фото дизайна интерьера
4

