Гостиная в стиле лофт с печью-буржуйкой – фото дизайна интерьера
Сортировать:
Бюджет
Сортировать:Популярное за сегодня
141 - 160 из 328 фото
1 из 3
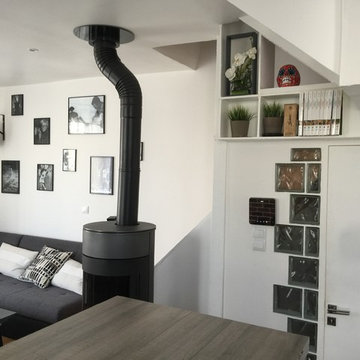
La porte d'entrée est précédé d'un long escalier menant sur rue. Nous l'avons habillée d'un hublot de verre pour rappeler l'esprit bateau. Nous avons parsemé le mur de brique de verre afin d'apporter de la luminosité dans l'escalier d'entrée. Un vidéophone permet d'ouvrir aux invités depuis l'esapce de vie. L'ilot central sert également de table de séjour, de bar et de plan de travail. Un poele a été aménager pour chauffer tous l'appartement grâce au conduit qui traverse le premier étage et la mezzanine.
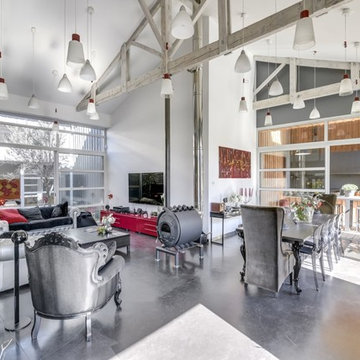
Источник вдохновения для домашнего уюта: большая открытая гостиная комната в стиле лофт с бетонным полом, печью-буржуйкой, фасадом камина из металла, телевизором на стене и серым полом
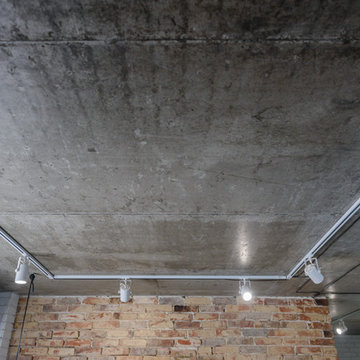
Свежая идея для дизайна: открытая гостиная комната среднего размера в стиле лофт с белыми стенами, полом из керамогранита, печью-буржуйкой, телевизором на стене и серым полом - отличное фото интерьера
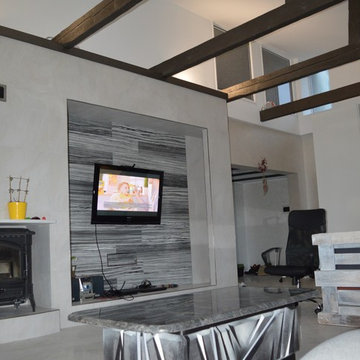
Архитектор, дизайнер - Бохан Геннадий.Авторскиий кофейный столик: столешница-камень, подставка - пенополистирол с покраской.
На фото: парадная, двухуровневая гостиная комната среднего размера в стиле лофт с белыми стенами, полом из керамогранита, печью-буржуйкой, фасадом камина из металла, телевизором на стене и серым полом с
На фото: парадная, двухуровневая гостиная комната среднего размера в стиле лофт с белыми стенами, полом из керамогранита, печью-буржуйкой, фасадом камина из металла, телевизором на стене и серым полом с
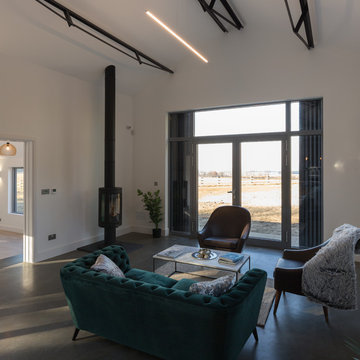
Matthew Smith
Свежая идея для дизайна: большая открытая гостиная комната в стиле лофт с белыми стенами, бетонным полом, печью-буржуйкой и серым полом без телевизора - отличное фото интерьера
Свежая идея для дизайна: большая открытая гостиная комната в стиле лофт с белыми стенами, бетонным полом, печью-буржуйкой и серым полом без телевизора - отличное фото интерьера
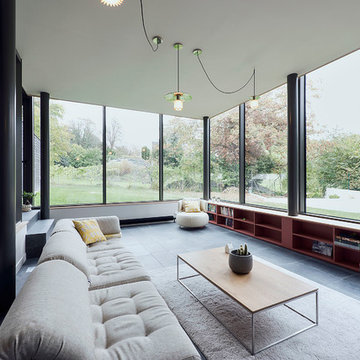
salon avec poêle à bois
На фото: открытая гостиная комната среднего размера в стиле лофт с с книжными шкафами и полками, серыми стенами, полом из керамической плитки, печью-буржуйкой, фасадом камина из каменной кладки, телевизором в углу, серым полом и кирпичными стенами с
На фото: открытая гостиная комната среднего размера в стиле лофт с с книжными шкафами и полками, серыми стенами, полом из керамической плитки, печью-буржуйкой, фасадом камина из каменной кладки, телевизором в углу, серым полом и кирпичными стенами с
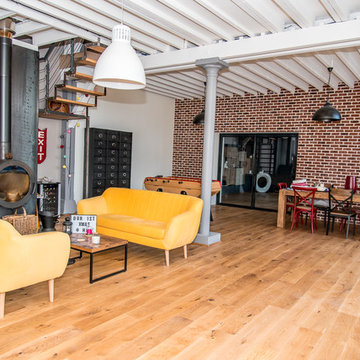
Стильный дизайн: большая гостиная комната в стиле лофт с серыми стенами, светлым паркетным полом, печью-буржуйкой и фасадом камина из металла - последний тренд
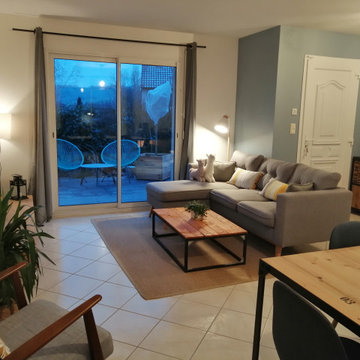
Стильный дизайн: большая открытая гостиная комната в стиле лофт с серыми стенами, полом из керамической плитки, печью-буржуйкой, отдельно стоящим телевизором и бежевым полом - последний тренд
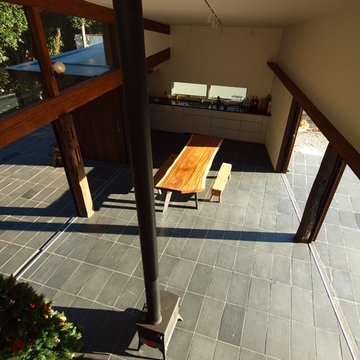
Идея дизайна: большая открытая гостиная комната в стиле лофт с домашним баром, белыми стенами, мраморным полом, печью-буржуйкой, фасадом камина из камня, скрытым телевизором и черным полом
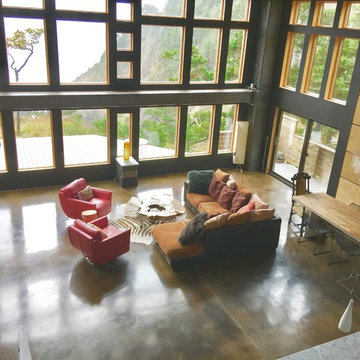
Стильный дизайн: двухуровневая гостиная комната среднего размера в стиле лофт с бежевыми стенами, бетонным полом, печью-буржуйкой и скрытым телевизором - последний тренд
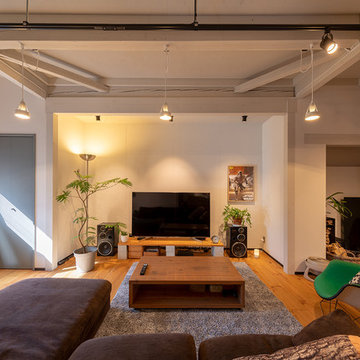
古き良きものを魅せる。新築には出せないこの魅力。
Пример оригинального дизайна: гостиная комната в стиле лофт с белыми стенами, паркетным полом среднего тона, печью-буржуйкой, отдельно стоящим телевизором и коричневым полом
Пример оригинального дизайна: гостиная комната в стиле лофт с белыми стенами, паркетным полом среднего тона, печью-буржуйкой, отдельно стоящим телевизором и коричневым полом
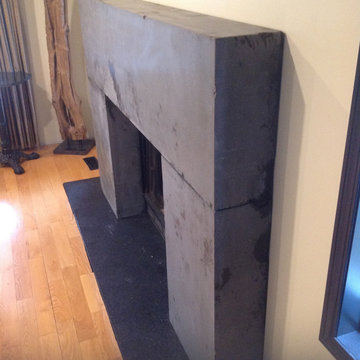
Пример оригинального дизайна: гостиная комната в стиле лофт с печью-буржуйкой и фасадом камина из бетона
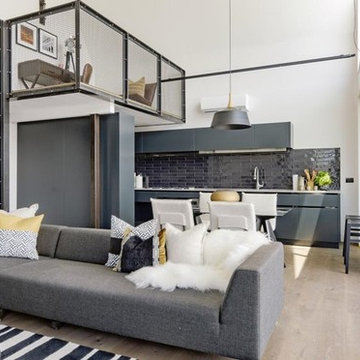
Bayleys NZ
Стильный дизайн: открытая гостиная комната в стиле лофт с белыми стенами, светлым паркетным полом, печью-буржуйкой, фасадом камина из металла и бежевым полом без телевизора - последний тренд
Стильный дизайн: открытая гостиная комната в стиле лофт с белыми стенами, светлым паркетным полом, печью-буржуйкой, фасадом камина из металла и бежевым полом без телевизора - последний тренд
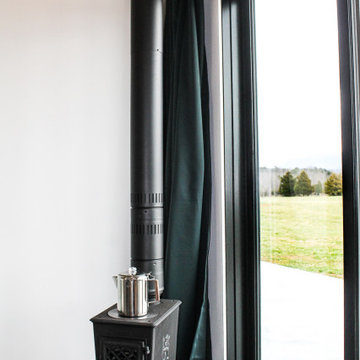
This custom home is perfectly tailored to our client's modern, rustic style.
Источник вдохновения для домашнего уюта: открытая гостиная комната в стиле лофт с белыми стенами, бетонным полом, печью-буржуйкой, фасадом камина из металла, серым полом и сводчатым потолком
Источник вдохновения для домашнего уюта: открытая гостиная комната в стиле лофт с белыми стенами, бетонным полом, печью-буржуйкой, фасадом камина из металла, серым полом и сводчатым потолком
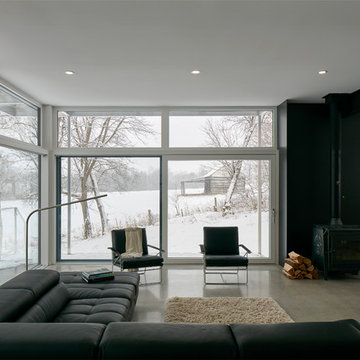
The client’s brief was to create a space reminiscent of their beloved downtown Chicago industrial loft, in a rural farm setting, while incorporating their unique collection of vintage and architectural salvage. The result is a custom designed space that blends life on the farm with an industrial sensibility.
The new house is located on approximately the same footprint as the original farm house on the property. Barely visible from the road due to the protection of conifer trees and a long driveway, the house sits on the edge of a field with views of the neighbouring 60 acre farm and creek that runs along the length of the property.
The main level open living space is conceived as a transparent social hub for viewing the landscape. Large sliding glass doors create strong visual connections with an adjacent barn on one end and a mature black walnut tree on the other.
The house is situated to optimize views, while at the same time protecting occupants from blazing summer sun and stiff winter winds. The wall to wall sliding doors on the south side of the main living space provide expansive views to the creek, and allow for breezes to flow throughout. The wrap around aluminum louvered sun shade tempers the sun.
The subdued exterior material palette is defined by horizontal wood siding, standing seam metal roofing and large format polished concrete blocks.
The interiors were driven by the owners’ desire to have a home that would properly feature their unique vintage collection, and yet have a modern open layout. Polished concrete floors and steel beams on the main level set the industrial tone and are paired with a stainless steel island counter top, backsplash and industrial range hood in the kitchen. An old drinking fountain is built-in to the mudroom millwork, carefully restored bi-parting doors frame the library entrance, and a vibrant antique stained glass panel is set into the foyer wall allowing diffused coloured light to spill into the hallway. Upstairs, refurbished claw foot tubs are situated to view the landscape.
The double height library with mezzanine serves as a prominent feature and quiet retreat for the residents. The white oak millwork exquisitely displays the homeowners’ vast collection of books and manuscripts. The material palette is complemented by steel counter tops, stainless steel ladder hardware and matte black metal mezzanine guards. The stairs carry the same language, with white oak open risers and stainless steel woven wire mesh panels set into a matte black steel frame.
The overall effect is a truly sublime blend of an industrial modern aesthetic punctuated by personal elements of the owners’ storied life.
Photography: James Brittain
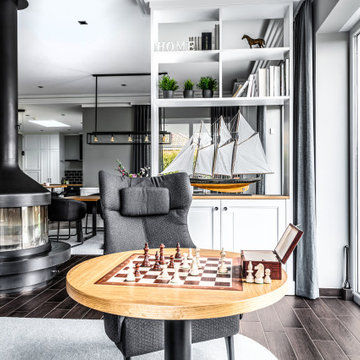
Источник вдохновения для домашнего уюта: открытая гостиная комната среднего размера в стиле лофт с серыми стенами, полом из керамической плитки, печью-буржуйкой, фасадом камина из металла, скрытым телевизором и коричневым полом
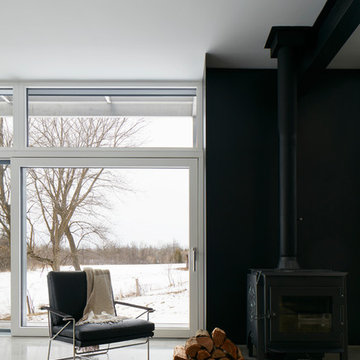
The client’s brief was to create a space reminiscent of their beloved downtown Chicago industrial loft, in a rural farm setting, while incorporating their unique collection of vintage and architectural salvage. The result is a custom designed space that blends life on the farm with an industrial sensibility.
The new house is located on approximately the same footprint as the original farm house on the property. Barely visible from the road due to the protection of conifer trees and a long driveway, the house sits on the edge of a field with views of the neighbouring 60 acre farm and creek that runs along the length of the property.
The main level open living space is conceived as a transparent social hub for viewing the landscape. Large sliding glass doors create strong visual connections with an adjacent barn on one end and a mature black walnut tree on the other.
The house is situated to optimize views, while at the same time protecting occupants from blazing summer sun and stiff winter winds. The wall to wall sliding doors on the south side of the main living space provide expansive views to the creek, and allow for breezes to flow throughout. The wrap around aluminum louvered sun shade tempers the sun.
The subdued exterior material palette is defined by horizontal wood siding, standing seam metal roofing and large format polished concrete blocks.
The interiors were driven by the owners’ desire to have a home that would properly feature their unique vintage collection, and yet have a modern open layout. Polished concrete floors and steel beams on the main level set the industrial tone and are paired with a stainless steel island counter top, backsplash and industrial range hood in the kitchen. An old drinking fountain is built-in to the mudroom millwork, carefully restored bi-parting doors frame the library entrance, and a vibrant antique stained glass panel is set into the foyer wall allowing diffused coloured light to spill into the hallway. Upstairs, refurbished claw foot tubs are situated to view the landscape.
The double height library with mezzanine serves as a prominent feature and quiet retreat for the residents. The white oak millwork exquisitely displays the homeowners’ vast collection of books and manuscripts. The material palette is complemented by steel counter tops, stainless steel ladder hardware and matte black metal mezzanine guards. The stairs carry the same language, with white oak open risers and stainless steel woven wire mesh panels set into a matte black steel frame.
The overall effect is a truly sublime blend of an industrial modern aesthetic punctuated by personal elements of the owners’ storied life.
Photography: James Brittain
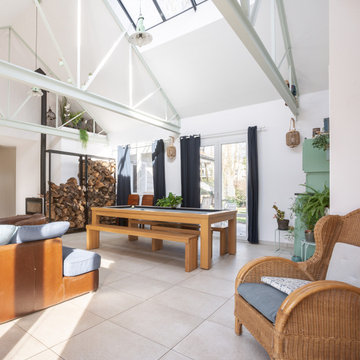
Décloisonner les espaces pour obtenir un grand salon.. Faire passer la lumière
На фото: большая парадная, открытая гостиная комната в стиле лофт с белыми стенами, полом из керамической плитки, печью-буржуйкой и бежевым полом без телевизора
На фото: большая парадная, открытая гостиная комната в стиле лофт с белыми стенами, полом из керамической плитки, печью-буржуйкой и бежевым полом без телевизора
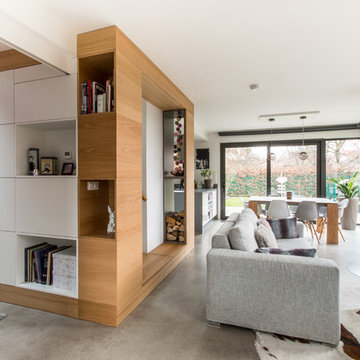
Félix13 www.felix13.fr
Свежая идея для дизайна: маленькая открытая гостиная комната в стиле лофт с белыми стенами, бетонным полом, скрытым телевизором, печью-буржуйкой, фасадом камина из металла и серым полом для на участке и в саду - отличное фото интерьера
Свежая идея для дизайна: маленькая открытая гостиная комната в стиле лофт с белыми стенами, бетонным полом, скрытым телевизором, печью-буржуйкой, фасадом камина из металла и серым полом для на участке и в саду - отличное фото интерьера
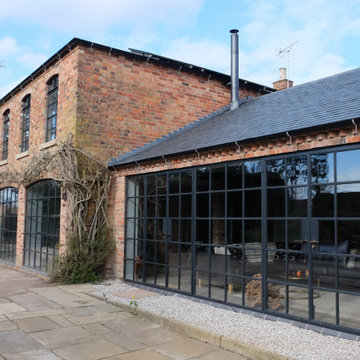
На фото: большая открытая комната для игр в стиле лофт с серыми стенами, полом из керамической плитки, печью-буржуйкой, фасадом камина из кирпича, отдельно стоящим телевизором и коричневым полом с
Гостиная в стиле лофт с печью-буржуйкой – фото дизайна интерьера
8

