Гостиная в стиле лофт с печью-буржуйкой – фото дизайна интерьера
Сортировать:
Бюджет
Сортировать:Популярное за сегодня
121 - 140 из 328 фото
1 из 3
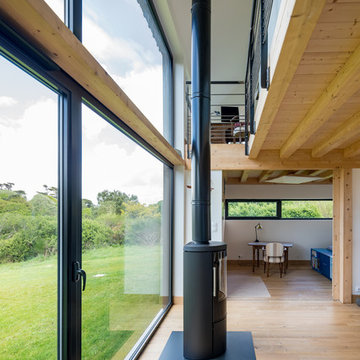
Photographe : Olivier Martin Gambier
Идея дизайна: открытая гостиная комната среднего размера в стиле лофт с белыми стенами, светлым паркетным полом и печью-буржуйкой
Идея дизайна: открытая гостиная комната среднего размера в стиле лофт с белыми стенами, светлым паркетным полом и печью-буржуйкой
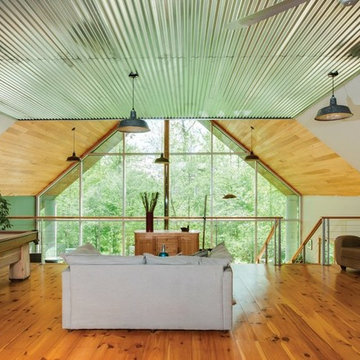
Simple open plan contemporary with loft sleeping and vaulted wood and metal ceiling. floor to ceiling glass.
A-frame. Guest living space.
На фото: маленькая двухуровневая гостиная комната в стиле лофт с светлым паркетным полом и печью-буржуйкой для на участке и в саду с
На фото: маленькая двухуровневая гостиная комната в стиле лофт с светлым паркетным полом и печью-буржуйкой для на участке и в саду с
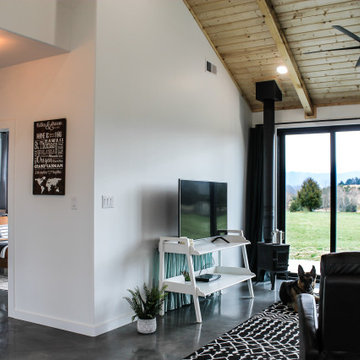
This custom home build is perfectly tailored to our client's minimalistic lifestyle.
Свежая идея для дизайна: открытая гостиная комната в стиле лофт с белыми стенами, бетонным полом, печью-буржуйкой, фасадом камина из металла, отдельно стоящим телевизором, серым полом и сводчатым потолком - отличное фото интерьера
Свежая идея для дизайна: открытая гостиная комната в стиле лофт с белыми стенами, бетонным полом, печью-буржуйкой, фасадом камина из металла, отдельно стоящим телевизором, серым полом и сводчатым потолком - отличное фото интерьера
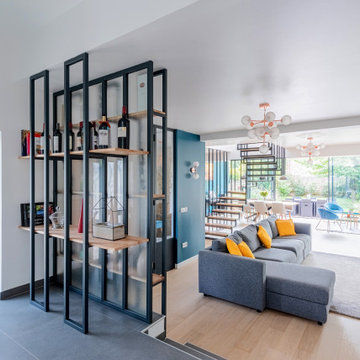
Пример оригинального дизайна: большая открытая гостиная комната в стиле лофт с с книжными шкафами и полками, синими стенами, светлым паркетным полом, печью-буржуйкой, бежевым полом и отдельно стоящим телевизором
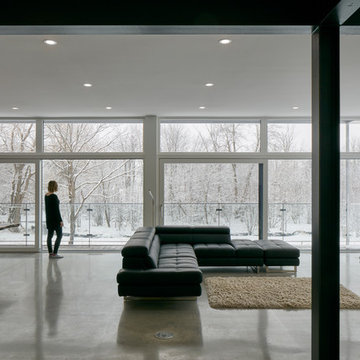
The client’s brief was to create a space reminiscent of their beloved downtown Chicago industrial loft, in a rural farm setting, while incorporating their unique collection of vintage and architectural salvage. The result is a custom designed space that blends life on the farm with an industrial sensibility.
The new house is located on approximately the same footprint as the original farm house on the property. Barely visible from the road due to the protection of conifer trees and a long driveway, the house sits on the edge of a field with views of the neighbouring 60 acre farm and creek that runs along the length of the property.
The main level open living space is conceived as a transparent social hub for viewing the landscape. Large sliding glass doors create strong visual connections with an adjacent barn on one end and a mature black walnut tree on the other.
The house is situated to optimize views, while at the same time protecting occupants from blazing summer sun and stiff winter winds. The wall to wall sliding doors on the south side of the main living space provide expansive views to the creek, and allow for breezes to flow throughout. The wrap around aluminum louvered sun shade tempers the sun.
The subdued exterior material palette is defined by horizontal wood siding, standing seam metal roofing and large format polished concrete blocks.
The interiors were driven by the owners’ desire to have a home that would properly feature their unique vintage collection, and yet have a modern open layout. Polished concrete floors and steel beams on the main level set the industrial tone and are paired with a stainless steel island counter top, backsplash and industrial range hood in the kitchen. An old drinking fountain is built-in to the mudroom millwork, carefully restored bi-parting doors frame the library entrance, and a vibrant antique stained glass panel is set into the foyer wall allowing diffused coloured light to spill into the hallway. Upstairs, refurbished claw foot tubs are situated to view the landscape.
The double height library with mezzanine serves as a prominent feature and quiet retreat for the residents. The white oak millwork exquisitely displays the homeowners’ vast collection of books and manuscripts. The material palette is complemented by steel counter tops, stainless steel ladder hardware and matte black metal mezzanine guards. The stairs carry the same language, with white oak open risers and stainless steel woven wire mesh panels set into a matte black steel frame.
The overall effect is a truly sublime blend of an industrial modern aesthetic punctuated by personal elements of the owners’ storied life.
Photography: James Brittain
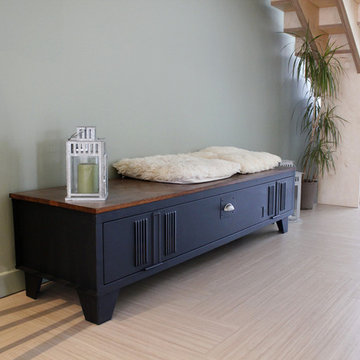
Photos 5070
Свежая идея для дизайна: открытая гостиная комната среднего размера в стиле лофт с зелеными стенами, полом из линолеума, печью-буржуйкой, отдельно стоящим телевизором и бежевым полом - отличное фото интерьера
Свежая идея для дизайна: открытая гостиная комната среднего размера в стиле лофт с зелеными стенами, полом из линолеума, печью-буржуйкой, отдельно стоящим телевизором и бежевым полом - отличное фото интерьера
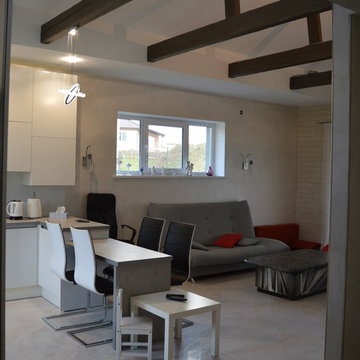
Архитектура и дизайн - Бохан Геннадий.2016 г.
Пример оригинального дизайна: маленькая парадная, двухуровневая гостиная комната в стиле лофт с белыми стенами, полом из керамогранита, печью-буржуйкой, фасадом камина из плитки, телевизором на стене и белым полом для на участке и в саду
Пример оригинального дизайна: маленькая парадная, двухуровневая гостиная комната в стиле лофт с белыми стенами, полом из керамогранита, печью-буржуйкой, фасадом камина из плитки, телевизором на стене и белым полом для на участке и в саду
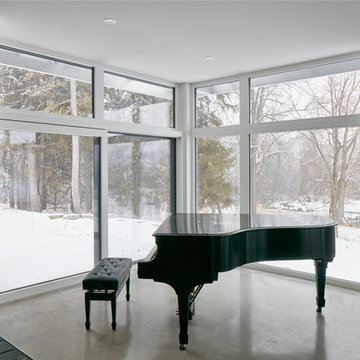
The client’s brief was to create a space reminiscent of their beloved downtown Chicago industrial loft, in a rural farm setting, while incorporating their unique collection of vintage and architectural salvage. The result is a custom designed space that blends life on the farm with an industrial sensibility.
The new house is located on approximately the same footprint as the original farm house on the property. Barely visible from the road due to the protection of conifer trees and a long driveway, the house sits on the edge of a field with views of the neighbouring 60 acre farm and creek that runs along the length of the property.
The main level open living space is conceived as a transparent social hub for viewing the landscape. Large sliding glass doors create strong visual connections with an adjacent barn on one end and a mature black walnut tree on the other.
The house is situated to optimize views, while at the same time protecting occupants from blazing summer sun and stiff winter winds. The wall to wall sliding doors on the south side of the main living space provide expansive views to the creek, and allow for breezes to flow throughout. The wrap around aluminum louvered sun shade tempers the sun.
The subdued exterior material palette is defined by horizontal wood siding, standing seam metal roofing and large format polished concrete blocks.
The interiors were driven by the owners’ desire to have a home that would properly feature their unique vintage collection, and yet have a modern open layout. Polished concrete floors and steel beams on the main level set the industrial tone and are paired with a stainless steel island counter top, backsplash and industrial range hood in the kitchen. An old drinking fountain is built-in to the mudroom millwork, carefully restored bi-parting doors frame the library entrance, and a vibrant antique stained glass panel is set into the foyer wall allowing diffused coloured light to spill into the hallway. Upstairs, refurbished claw foot tubs are situated to view the landscape.
The double height library with mezzanine serves as a prominent feature and quiet retreat for the residents. The white oak millwork exquisitely displays the homeowners’ vast collection of books and manuscripts. The material palette is complemented by steel counter tops, stainless steel ladder hardware and matte black metal mezzanine guards. The stairs carry the same language, with white oak open risers and stainless steel woven wire mesh panels set into a matte black steel frame.
The overall effect is a truly sublime blend of an industrial modern aesthetic punctuated by personal elements of the owners’ storied life.
Photography: James Brittain
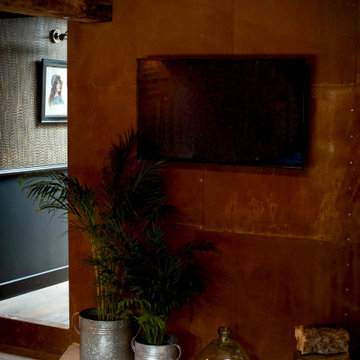
Стильный дизайн: открытая гостиная комната среднего размера в стиле лофт с коричневыми стенами, паркетным полом среднего тона, печью-буржуйкой и телевизором на стене - последний тренд
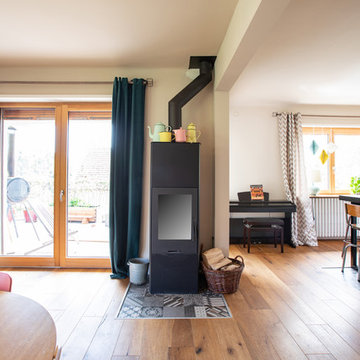
L'espace salon s'ouvre sur le jardin et la terrasse, le canapé d'angle s'ouvre sur le séjour ouvert.
Источник вдохновения для домашнего уюта: большая открытая гостиная комната в стиле лофт с бежевыми стенами, темным паркетным полом, печью-буржуйкой, отдельно стоящим телевизором, коричневым полом и фасадом камина из металла
Источник вдохновения для домашнего уюта: большая открытая гостиная комната в стиле лофт с бежевыми стенами, темным паркетным полом, печью-буржуйкой, отдельно стоящим телевизором, коричневым полом и фасадом камина из металла
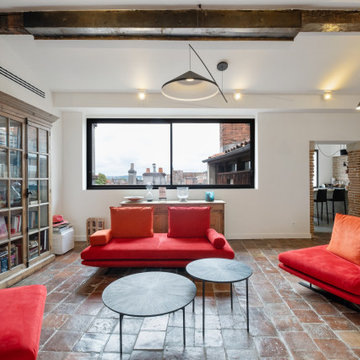
На фото: большая открытая гостиная комната в стиле лофт с белыми стенами, полом из терракотовой плитки, печью-буржуйкой, красным полом, балками на потолке и кирпичными стенами без телевизора с
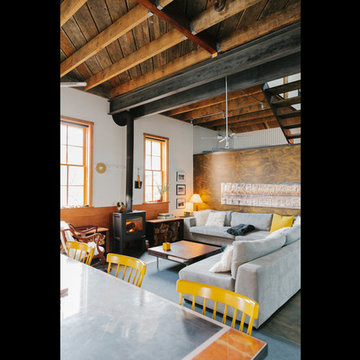
An adaptive reuse of a boat building facility by chadbourne + doss architects creates a home for family gathering and enjoyment of the Columbia River. photo by molly quan
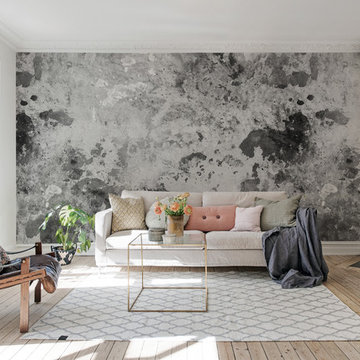
Пример оригинального дизайна: парадная, открытая гостиная комната среднего размера в стиле лофт с серыми стенами, паркетным полом среднего тона, печью-буржуйкой и бежевым полом без телевизора
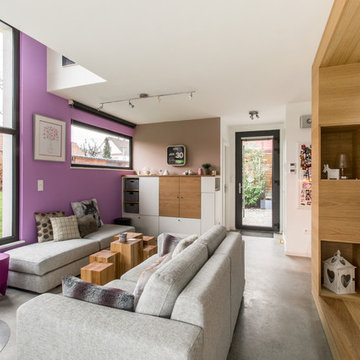
Félix13 www.felix13.fr
Стильный дизайн: маленькая открытая гостиная комната в стиле лофт с белыми стенами, бетонным полом, скрытым телевизором, печью-буржуйкой, фасадом камина из металла и серым полом для на участке и в саду - последний тренд
Стильный дизайн: маленькая открытая гостиная комната в стиле лофт с белыми стенами, бетонным полом, скрытым телевизором, печью-буржуйкой, фасадом камина из металла и серым полом для на участке и в саду - последний тренд
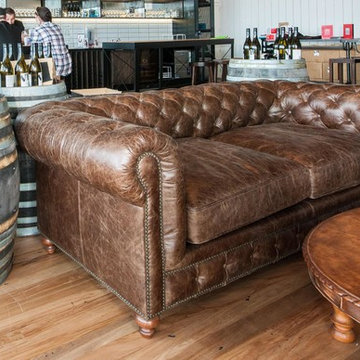
Distressed brown chesterfield sofa with rivet head detail on roll arms. Perfect for this winery lounge area surrounded with rustic wine barrels and wooden coffee table.
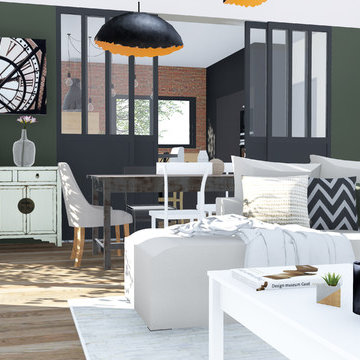
aménagement et rangement sous l'escalier niche et placards banquette de lecture carreaux de ciment
mur en pierre de parement salon cocooning poêle mobilier clair et douillet canapé beige espace salle à manger chaise dépareillées, table bois brut verrière d'atelier coulissante pour séparer la cuisine moderne grise anthracite parquet miel foncé
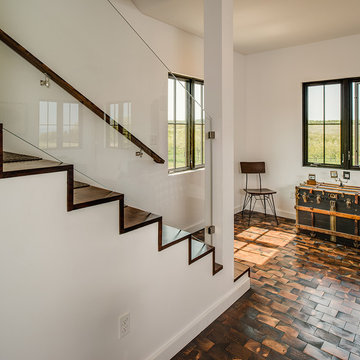
Designer: Paige Fuller
Photos: Phoenix Photographic
На фото: открытая гостиная комната среднего размера в стиле лофт с белыми стенами, паркетным полом среднего тона и печью-буржуйкой
На фото: открытая гостиная комната среднего размера в стиле лофт с белыми стенами, паркетным полом среднего тона и печью-буржуйкой
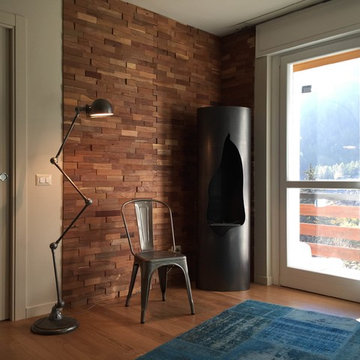
Идея дизайна: двухуровневая гостиная комната в стиле лофт с коричневыми стенами, темным паркетным полом, печью-буржуйкой, фасадом камина из металла и коричневым полом
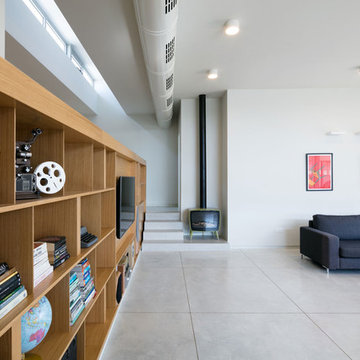
Uzi Porat
На фото: парадная, открытая гостиная комната среднего размера в стиле лофт с белыми стенами, бетонным полом, печью-буржуйкой, фасадом камина из металла и мультимедийным центром
На фото: парадная, открытая гостиная комната среднего размера в стиле лофт с белыми стенами, бетонным полом, печью-буржуйкой, фасадом камина из металла и мультимедийным центром
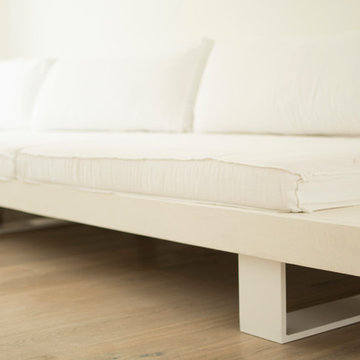
Пример оригинального дизайна: большая открытая гостиная комната в стиле лофт с белыми стенами, светлым паркетным полом, печью-буржуйкой и фасадом камина из бетона
Гостиная в стиле лофт с печью-буржуйкой – фото дизайна интерьера
7

