Гостиная в стиле лофт с печью-буржуйкой – фото дизайна интерьера
Сортировать:
Бюджет
Сортировать:Популярное за сегодня
81 - 100 из 326 фото
1 из 3
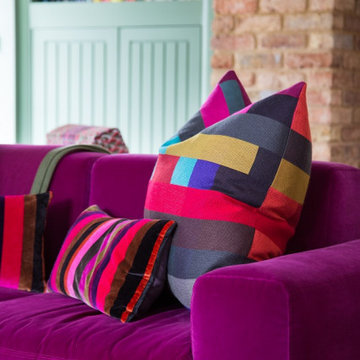
Пример оригинального дизайна: гостиная комната среднего размера в стиле лофт с зелеными стенами, ковровым покрытием, печью-буржуйкой, фасадом камина из кирпича и серым полом
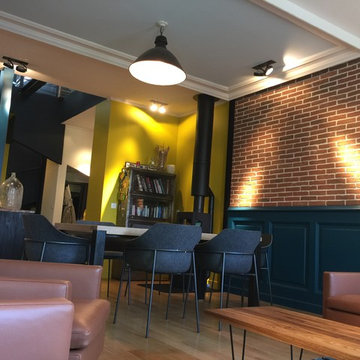
На фото: большая открытая гостиная комната в стиле лофт с разноцветными стенами, светлым паркетным полом, печью-буржуйкой и бежевым полом
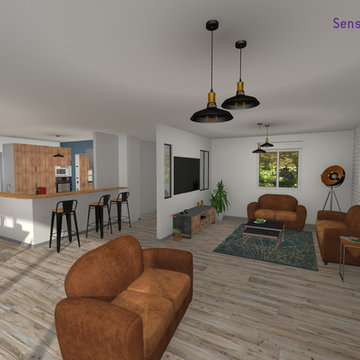
На фото: открытая гостиная комната среднего размера в стиле лофт с полом из керамической плитки, печью-буржуйкой, фасадом камина из бетона и бежевым полом с
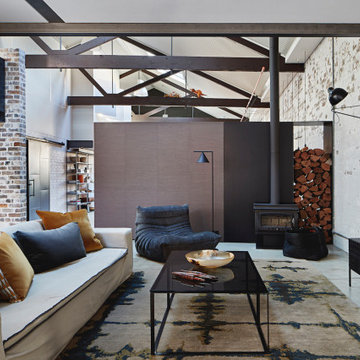
Our living space for our Liechhardt project featuring distressed wall finish that compliments the polished concrete floors and exposed roof trusses
Designed by Hare + Klein⠀
Built by Stratti Building Group
Photo by Shannon Mcgrath
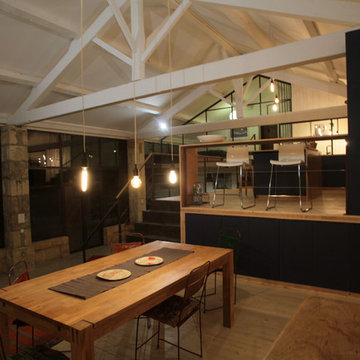
Delphine Monnier
Идея дизайна: большая двухуровневая гостиная комната в стиле лофт с белыми стенами, бетонным полом, печью-буржуйкой и серым полом без телевизора
Идея дизайна: большая двухуровневая гостиная комната в стиле лофт с белыми стенами, бетонным полом, печью-буржуйкой и серым полом без телевизора
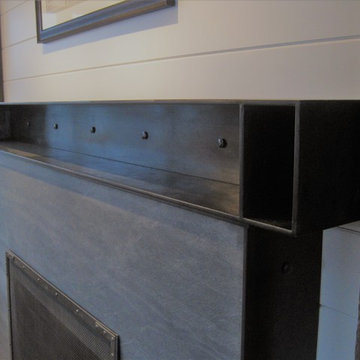
To add a unique touch, consider a custom metal mantel. This piece crowns a soapstone surround on a shiplap wall with reclaimed timber accents.
Свежая идея для дизайна: гостиная комната в стиле лофт с печью-буржуйкой и фасадом камина из металла - отличное фото интерьера
Свежая идея для дизайна: гостиная комната в стиле лофт с печью-буржуйкой и фасадом камина из металла - отличное фото интерьера
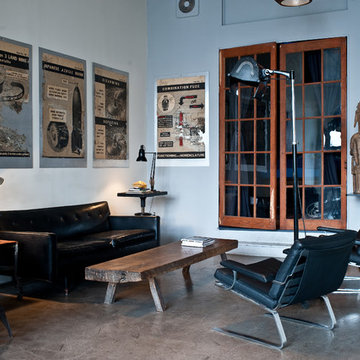
Пример оригинального дизайна: изолированная гостиная комната среднего размера в стиле лофт с белыми стенами, бетонным полом, печью-буржуйкой и фасадом камина из металла
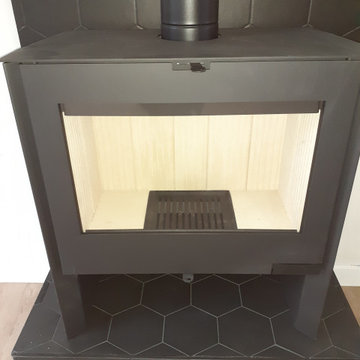
Installation d'un poêle à bois RGE en emplacement de la vieille cheminée en pierre de lave. Création d'un podium .
Свежая идея для дизайна: маленькая открытая гостиная комната в стиле лофт с отдельно стоящим телевизором, черными стенами, полом из керамической плитки, печью-буржуйкой, фасадом камина из плитки и черным полом для на участке и в саду - отличное фото интерьера
Свежая идея для дизайна: маленькая открытая гостиная комната в стиле лофт с отдельно стоящим телевизором, черными стенами, полом из керамической плитки, печью-буржуйкой, фасадом камина из плитки и черным полом для на участке и в саду - отличное фото интерьера
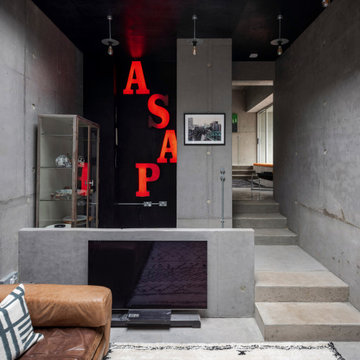
Inspired by concrete skate parks, this family home in rural Lewes was featured in Grand Designs. Our brief was to inject colour and texture to offset the cold concrete surfaces of the property. Within the walls of this architectural wonder, we created bespoke soft furnishings and specified iconic contemporary furniture, adding warmth to the industrial interior.
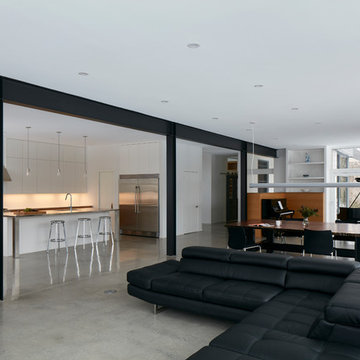
The client’s brief was to create a space reminiscent of their beloved downtown Chicago industrial loft, in a rural farm setting, while incorporating their unique collection of vintage and architectural salvage. The result is a custom designed space that blends life on the farm with an industrial sensibility.
The new house is located on approximately the same footprint as the original farm house on the property. Barely visible from the road due to the protection of conifer trees and a long driveway, the house sits on the edge of a field with views of the neighbouring 60 acre farm and creek that runs along the length of the property.
The main level open living space is conceived as a transparent social hub for viewing the landscape. Large sliding glass doors create strong visual connections with an adjacent barn on one end and a mature black walnut tree on the other.
The house is situated to optimize views, while at the same time protecting occupants from blazing summer sun and stiff winter winds. The wall to wall sliding doors on the south side of the main living space provide expansive views to the creek, and allow for breezes to flow throughout. The wrap around aluminum louvered sun shade tempers the sun.
The subdued exterior material palette is defined by horizontal wood siding, standing seam metal roofing and large format polished concrete blocks.
The interiors were driven by the owners’ desire to have a home that would properly feature their unique vintage collection, and yet have a modern open layout. Polished concrete floors and steel beams on the main level set the industrial tone and are paired with a stainless steel island counter top, backsplash and industrial range hood in the kitchen. An old drinking fountain is built-in to the mudroom millwork, carefully restored bi-parting doors frame the library entrance, and a vibrant antique stained glass panel is set into the foyer wall allowing diffused coloured light to spill into the hallway. Upstairs, refurbished claw foot tubs are situated to view the landscape.
The double height library with mezzanine serves as a prominent feature and quiet retreat for the residents. The white oak millwork exquisitely displays the homeowners’ vast collection of books and manuscripts. The material palette is complemented by steel counter tops, stainless steel ladder hardware and matte black metal mezzanine guards. The stairs carry the same language, with white oak open risers and stainless steel woven wire mesh panels set into a matte black steel frame.
The overall effect is a truly sublime blend of an industrial modern aesthetic punctuated by personal elements of the owners’ storied life.
Photography: James Brittain
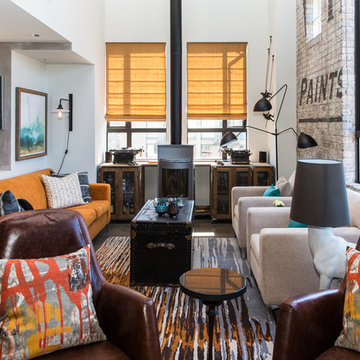
Beyond Beige Interior Design | www.beyondbeige.com | Ph: 604-876-3800 | Photography By Bemoved Media | Furniture Purchased From The Living Lab Furniture Co.
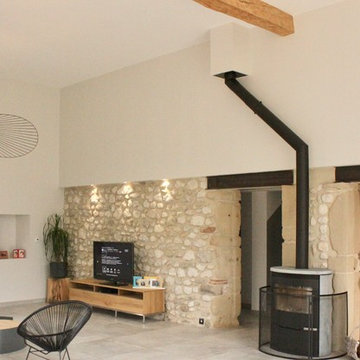
Источник вдохновения для домашнего уюта: открытая гостиная комната в стиле лофт с серыми стенами, полом из керамической плитки, печью-буржуйкой, отдельно стоящим телевизором и серым полом
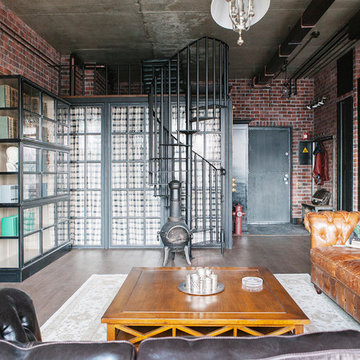
На фото: двухуровневая гостиная комната в стиле лофт с коричневыми стенами, паркетным полом среднего тона, печью-буржуйкой, телевизором на стене и коричневым полом
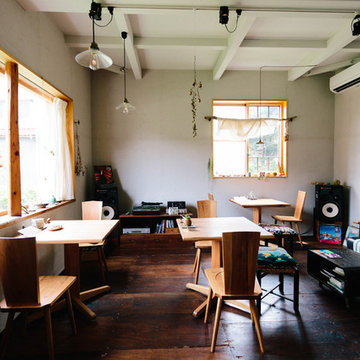
床板は敷地内にあった土蔵の床板に使われていたものを再利用しました。
出窓中央のいびつな柱も土蔵に使われていたものです。
窓に使われている木製建具は、もともと引違い窓として購入しましたが、2か所に分けて片引き窓として使用しています。
Идея дизайна: маленькая открытая гостиная комната в стиле лофт с серыми стенами, темным паркетным полом, печью-буржуйкой, фасадом камина из камня и коричневым полом без телевизора для на участке и в саду
Идея дизайна: маленькая открытая гостиная комната в стиле лофт с серыми стенами, темным паркетным полом, печью-буржуйкой, фасадом камина из камня и коричневым полом без телевизора для на участке и в саду
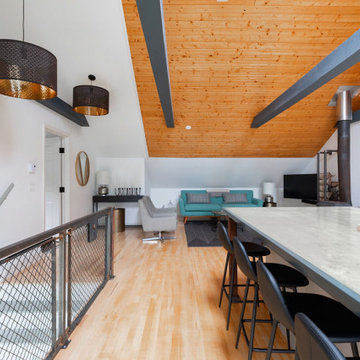
Creating an open space for entertaining in the garage apartment was a must for family visiting or guests renting the loft.
The custom railing on the stairs compliments other custom designed industrial style pieces throughout.
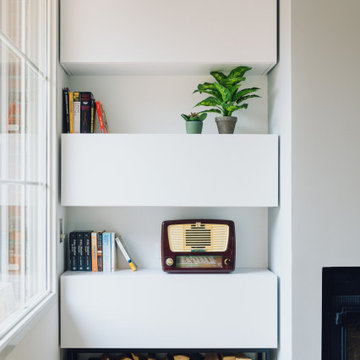
Estantería compuesta por 3 módulos de melamina en blanco con estructura de hierro negro en la parte baja y leñas en el interior. Ventanal en color blanco y chimenea en hierro negro
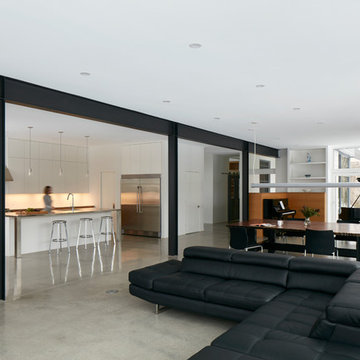
The client’s brief was to create a space reminiscent of their beloved downtown Chicago industrial loft, in a rural farm setting, while incorporating their unique collection of vintage and architectural salvage. The result is a custom designed space that blends life on the farm with an industrial sensibility.
The new house is located on approximately the same footprint as the original farm house on the property. Barely visible from the road due to the protection of conifer trees and a long driveway, the house sits on the edge of a field with views of the neighbouring 60 acre farm and creek that runs along the length of the property.
The main level open living space is conceived as a transparent social hub for viewing the landscape. Large sliding glass doors create strong visual connections with an adjacent barn on one end and a mature black walnut tree on the other.
The house is situated to optimize views, while at the same time protecting occupants from blazing summer sun and stiff winter winds. The wall to wall sliding doors on the south side of the main living space provide expansive views to the creek, and allow for breezes to flow throughout. The wrap around aluminum louvered sun shade tempers the sun.
The subdued exterior material palette is defined by horizontal wood siding, standing seam metal roofing and large format polished concrete blocks.
The interiors were driven by the owners’ desire to have a home that would properly feature their unique vintage collection, and yet have a modern open layout. Polished concrete floors and steel beams on the main level set the industrial tone and are paired with a stainless steel island counter top, backsplash and industrial range hood in the kitchen. An old drinking fountain is built-in to the mudroom millwork, carefully restored bi-parting doors frame the library entrance, and a vibrant antique stained glass panel is set into the foyer wall allowing diffused coloured light to spill into the hallway. Upstairs, refurbished claw foot tubs are situated to view the landscape.
The double height library with mezzanine serves as a prominent feature and quiet retreat for the residents. The white oak millwork exquisitely displays the homeowners’ vast collection of books and manuscripts. The material palette is complemented by steel counter tops, stainless steel ladder hardware and matte black metal mezzanine guards. The stairs carry the same language, with white oak open risers and stainless steel woven wire mesh panels set into a matte black steel frame.
The overall effect is a truly sublime blend of an industrial modern aesthetic punctuated by personal elements of the owners’ storied life.
Photography: James Brittain
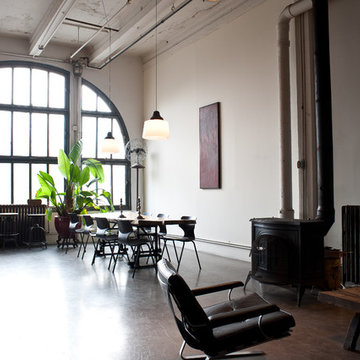
Идея дизайна: изолированная гостиная комната среднего размера в стиле лофт с белыми стенами, бетонным полом, печью-буржуйкой и фасадом камина из металла
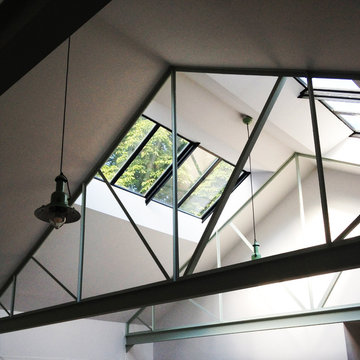
Rénovation d'une maison. Ouverture de la toiture . Faire rentrer la lumière , donner un style industriel , augmenter l'impression d'espace
На фото: большая парадная, открытая гостиная комната в белых тонах с отделкой деревом в стиле лофт с белыми стенами, полом из керамической плитки, печью-буржуйкой, бежевым полом, балками на потолке и обоями на стенах без телевизора с
На фото: большая парадная, открытая гостиная комната в белых тонах с отделкой деревом в стиле лофт с белыми стенами, полом из керамической плитки, печью-буржуйкой, бежевым полом, балками на потолке и обоями на стенах без телевизора с
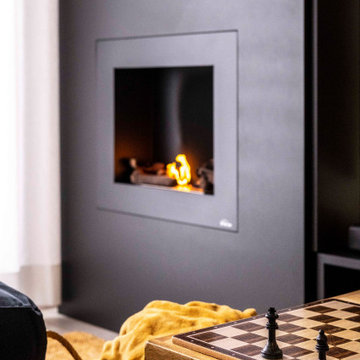
¿Qué es la arquitectura sino el escenario para desarrollar los momentos de la vida?
Идея дизайна: двухуровневая гостиная комната среднего размера в стиле лофт с белыми стенами, полом из ламината, печью-буржуйкой, фасадом камина из металла, скрытым телевизором, серым полом, балками на потолке и кирпичными стенами
Идея дизайна: двухуровневая гостиная комната среднего размера в стиле лофт с белыми стенами, полом из ламината, печью-буржуйкой, фасадом камина из металла, скрытым телевизором, серым полом, балками на потолке и кирпичными стенами
Гостиная в стиле лофт с печью-буржуйкой – фото дизайна интерьера
5

