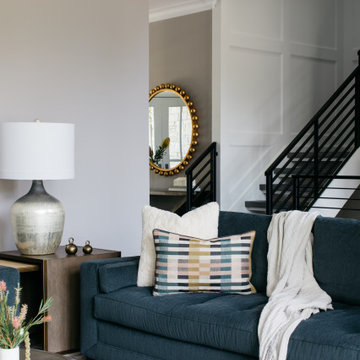Гостиная в стиле кантри с фасадом камина из каменной кладки – фото дизайна интерьера
Сортировать:
Бюджет
Сортировать:Популярное за сегодня
101 - 120 из 470 фото
1 из 3
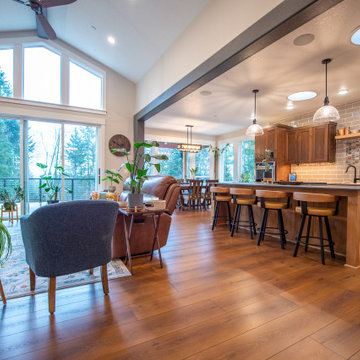
Rich toasted cherry with a light rustic grain that has iconic character and texture. With the Modin Collection, we have raised the bar on luxury vinyl plank. The result is a new standard in resilient flooring. Modin offers true embossed in register texture, a low sheen level, a rigid SPC core, an industry-leading wear layer, and so much more.
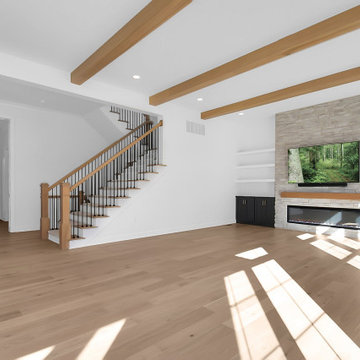
View from the dining space to the Great Room, Foyer, and open stairs. The Great Room has a dramatic, oversized electric fireplace with open shelving + cabinet built-ins. The view towards the foyer is complimented with perfect lantern light fixtures.
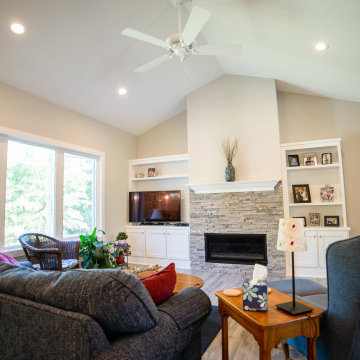
Источник вдохновения для домашнего уюта: гостиная комната в стиле кантри с полом из винила, стандартным камином, фасадом камина из каменной кладки, серым полом и телевизором в углу
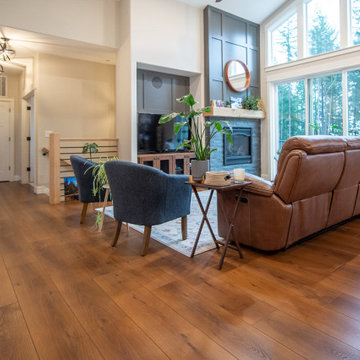
Rich toasted cherry with a light rustic grain that has iconic character and texture. With the Modin Collection, we have raised the bar on luxury vinyl plank. The result is a new standard in resilient flooring. Modin offers true embossed in register texture, a low sheen level, a rigid SPC core, an industry-leading wear layer, and so much more.
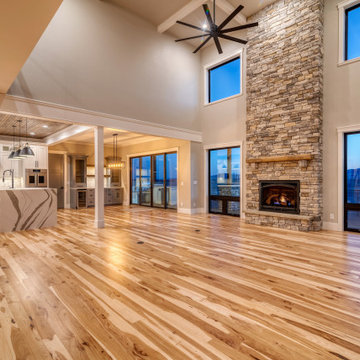
Источник вдохновения для домашнего уюта: большая парадная, двухуровневая гостиная комната в стиле кантри с серыми стенами, ковровым покрытием, стандартным камином, фасадом камина из каменной кладки, серым полом и кессонным потолком
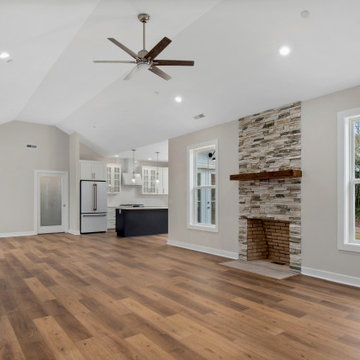
Open great room with access to the kitchen and pantry.
Пример оригинального дизайна: большая открытая гостиная комната в стиле кантри с серыми стенами, полом из винила, стандартным камином, фасадом камина из каменной кладки, телевизором на стене, разноцветным полом и сводчатым потолком
Пример оригинального дизайна: большая открытая гостиная комната в стиле кантри с серыми стенами, полом из винила, стандартным камином, фасадом камина из каменной кладки, телевизором на стене, разноцветным полом и сводчатым потолком
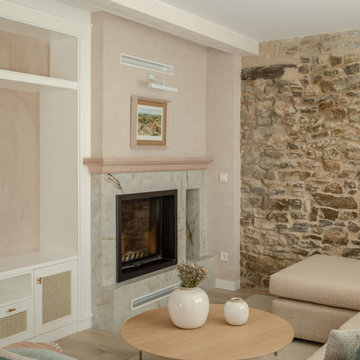
На фото: большая открытая гостиная комната в стиле кантри с с книжными шкафами и полками, бежевыми стенами, полом из ламината, стандартным камином, фасадом камина из каменной кладки, мультимедийным центром, балками на потолке и ковром на полу с
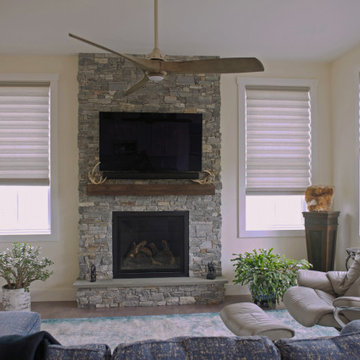
“Ideally located on Spear Street in Shelburne, between Lake Champlain and the beautiful Green Mountains. Just minutes from the lake and downtown Burlington you have everything you need and already do….explore Shelburne Farms and Shelburne Museum….You will love the rolling landscape of Kwiniaska Ridge. Our innovative new designs are as comfortable as they are modern.” – Courtesy of Snyder Homes
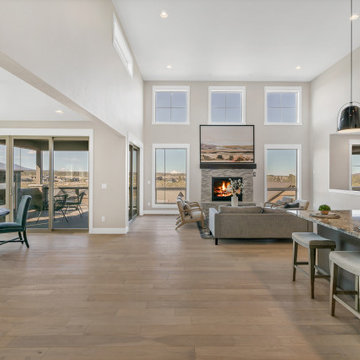
Свежая идея для дизайна: огромная открытая гостиная комната в стиле кантри с серыми стенами, паркетным полом среднего тона, стандартным камином, фасадом камина из каменной кладки, коричневым полом и сводчатым потолком - отличное фото интерьера
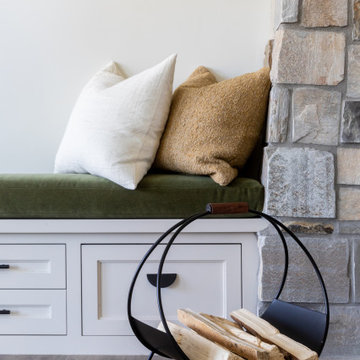
Living Room - Hidden storage available.
На фото: большая парадная, открытая гостиная комната в стиле кантри с белыми стенами, темным паркетным полом, стандартным камином, фасадом камина из каменной кладки, отдельно стоящим телевизором, коричневым полом и сводчатым потолком с
На фото: большая парадная, открытая гостиная комната в стиле кантри с белыми стенами, темным паркетным полом, стандартным камином, фасадом камина из каменной кладки, отдельно стоящим телевизором, коричневым полом и сводчатым потолком с
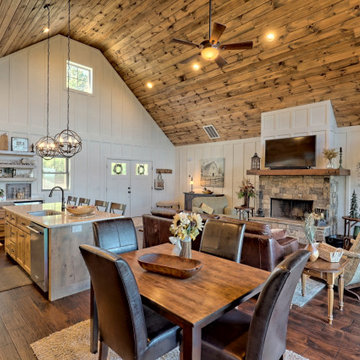
What a view! This custom-built, Craftsman style home overlooks the surrounding mountains and features board and batten and Farmhouse elements throughout.
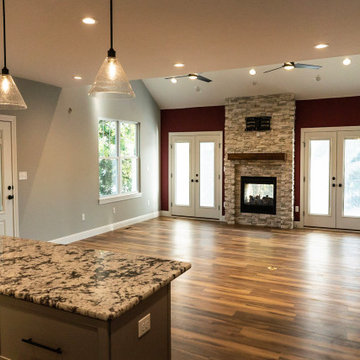
The double-sided fireplace and vaulted ceilings bring a bright and flowing touch to this contemporary craftsman family room.
Стильный дизайн: открытая гостиная комната среднего размера в стиле кантри с красными стенами, паркетным полом среднего тона, двусторонним камином, фасадом камина из каменной кладки, телевизором на стене, коричневым полом и сводчатым потолком - последний тренд
Стильный дизайн: открытая гостиная комната среднего размера в стиле кантри с красными стенами, паркетным полом среднего тона, двусторонним камином, фасадом камина из каменной кладки, телевизором на стене, коричневым полом и сводчатым потолком - последний тренд
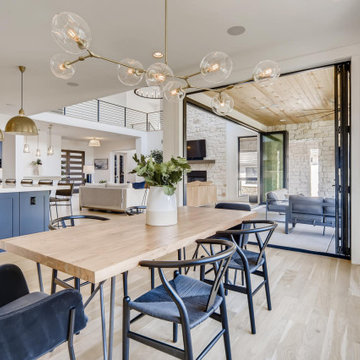
На фото: гостиная комната в стиле кантри с светлым паркетным полом, стандартным камином и фасадом камина из каменной кладки

Little Siesta Cottage- This 1926 home was saved from destruction and moved in three pieces to the site where we deconstructed the revisions and re-assembled the home the way we suspect it originally looked.
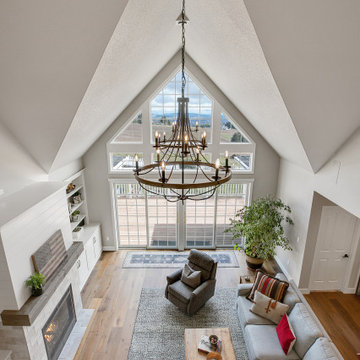
The vaulted ceilings in this farmhouse add a dramatic touch of height and spaciousness to your home.
На фото: огромная открытая гостиная комната в стиле кантри с серыми стенами, паркетным полом среднего тона, стандартным камином, фасадом камина из каменной кладки, мультимедийным центром, коричневым полом и сводчатым потолком с
На фото: огромная открытая гостиная комната в стиле кантри с серыми стенами, паркетным полом среднего тона, стандартным камином, фасадом камина из каменной кладки, мультимедийным центром, коричневым полом и сводчатым потолком с
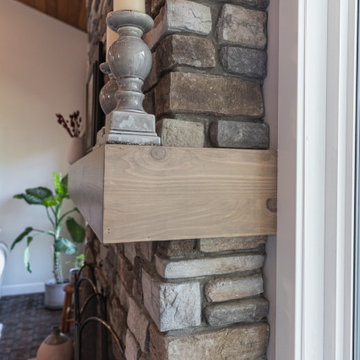
For this special renovation project, our clients had a clear vision of what they wanted their living space to end up looking like, and the end result is truly jaw-dropping. The main floor was completely refreshed and the main living area opened up. The existing vaulted cedar ceilings were refurbished, and a new vaulted cedar ceiling was added above the newly opened up kitchen to match. The kitchen itself was transformed into a gorgeous open entertaining area with a massive island and top-of-the-line appliances that any chef would be proud of. A unique venetian plaster canopy housing the range hood fan sits above the exclusive Italian gas range. The fireplace was refinished with a new wood mantle and stacked stone surround, becoming the centrepiece of the living room, and is complemented by the beautifully refinished parquet wood floors. New hardwood floors were installed throughout the rest of the main floor, and a new railings added throughout. The family room in the back was remodeled with another venetian plaster feature surrounding the fireplace, along with a wood mantle and custom floating shelves on either side. New windows were added to this room allowing more light to come in, and offering beautiful views into the large backyard. A large wrap around custom desk and shelves were added to the den, creating a very functional work space for several people. Our clients are super happy about their renovation and so are we! It turned out beautiful!
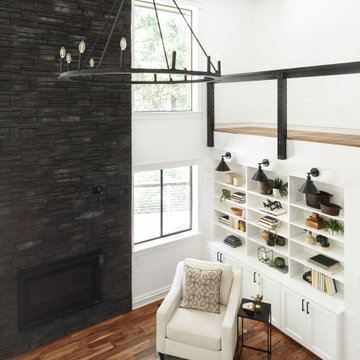
While the majority of APD designs are created to meet the specific and unique needs of the client, this whole home remodel was completed in partnership with Black Sheep Construction as a high end house flip. From space planning to cabinet design, finishes to fixtures, appliances to plumbing, cabinet finish to hardware, paint to stone, siding to roofing; Amy created a design plan within the contractor’s remodel budget focusing on the details that would be important to the future home owner. What was a single story house that had fallen out of repair became a stunning Pacific Northwest modern lodge nestled in the woods!
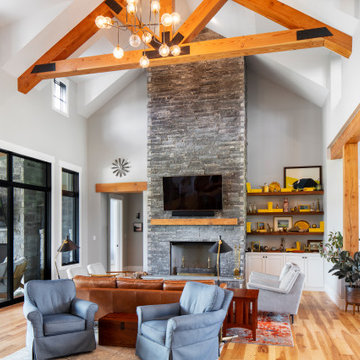
На фото: огромная открытая гостиная комната в стиле кантри с серыми стенами, паркетным полом среднего тона, телевизором на стене, коричневым полом, фасадом камина из каменной кладки и балками на потолке
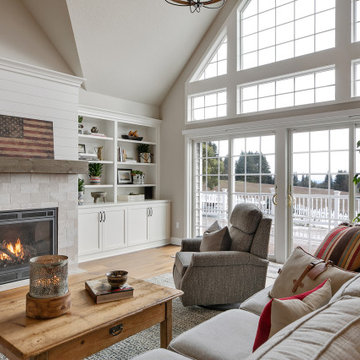
This fireplace wall features an updated tiled, gas fireplace, enclosed storage, and a place to put all your books.
Источник вдохновения для домашнего уюта: огромная открытая гостиная комната в стиле кантри с серыми стенами, паркетным полом среднего тона, стандартным камином, фасадом камина из каменной кладки, мультимедийным центром, коричневым полом и сводчатым потолком
Источник вдохновения для домашнего уюта: огромная открытая гостиная комната в стиле кантри с серыми стенами, паркетным полом среднего тона, стандартным камином, фасадом камина из каменной кладки, мультимедийным центром, коричневым полом и сводчатым потолком
Гостиная в стиле кантри с фасадом камина из каменной кладки – фото дизайна интерьера
6


