Гостиная в стиле кантри с фасадом камина из каменной кладки – фото дизайна интерьера
Сортировать:
Бюджет
Сортировать:Популярное за сегодня
21 - 40 из 470 фото
1 из 3

Vaulted Ceiling - Large double slider - Panoramic views of Columbia River - LVP flooring - Custom Concrete Hearth - Southern Ledge Stone Echo Ridge - Capstock windows - Custom Built-in cabinets - Custom Beam Mantel
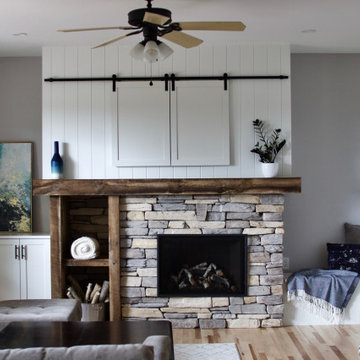
Свежая идея для дизайна: гостиная комната в стиле кантри с серыми стенами, светлым паркетным полом, стандартным камином, фасадом камина из каменной кладки, скрытым телевизором и бежевым полом - отличное фото интерьера
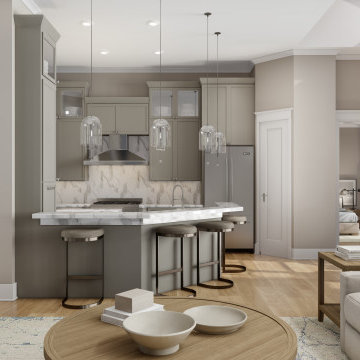
View of the wonderful kitchen of L'Attesa Di Vita II. View our Best-Selling Plan THD-1074: https://www.thehousedesigners.com/plan/lattesa-di-vita-ii-1074/
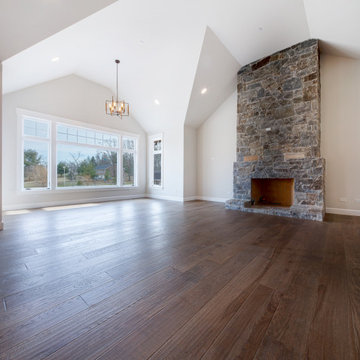
Open living room with custom wide plank flooring and chandeliers and fireplace.
Свежая идея для дизайна: открытая гостиная комната среднего размера в стиле кантри с белыми стенами, темным паркетным полом, стандартным камином, фасадом камина из каменной кладки, коричневым полом и сводчатым потолком - отличное фото интерьера
Свежая идея для дизайна: открытая гостиная комната среднего размера в стиле кантри с белыми стенами, темным паркетным полом, стандартным камином, фасадом камина из каменной кладки, коричневым полом и сводчатым потолком - отличное фото интерьера

Living Room
Пример оригинального дизайна: большая открытая гостиная комната в стиле кантри с белыми стенами, темным паркетным полом, стандартным камином, фасадом камина из каменной кладки, телевизором на стене, коричневым полом, балками на потолке и деревянными стенами
Пример оригинального дизайна: большая открытая гостиная комната в стиле кантри с белыми стенами, темным паркетным полом, стандартным камином, фасадом камина из каменной кладки, телевизором на стене, коричневым полом, балками на потолке и деревянными стенами

High beamed ceiling, vinyl plank flooring and white, wide plank walls invites you into the living room. Comfortable living room is great for family gatherings and fireplace is cozy & warm on those cold winter days. The French doors allow indoor/outdoor living with a beautiful view of deer feeding in the expansive backyard.

For this special renovation project, our clients had a clear vision of what they wanted their living space to end up looking like, and the end result is truly jaw-dropping. The main floor was completely refreshed and the main living area opened up. The existing vaulted cedar ceilings were refurbished, and a new vaulted cedar ceiling was added above the newly opened up kitchen to match. The kitchen itself was transformed into a gorgeous open entertaining area with a massive island and top-of-the-line appliances that any chef would be proud of. A unique venetian plaster canopy housing the range hood fan sits above the exclusive Italian gas range. The fireplace was refinished with a new wood mantle and stacked stone surround, becoming the centrepiece of the living room, and is complemented by the beautifully refinished parquet wood floors. New hardwood floors were installed throughout the rest of the main floor, and a new railings added throughout. The family room in the back was remodeled with another venetian plaster feature surrounding the fireplace, along with a wood mantle and custom floating shelves on either side. New windows were added to this room allowing more light to come in, and offering beautiful views into the large backyard. A large wrap around custom desk and shelves were added to the den, creating a very functional work space for several people. Our clients are super happy about their renovation and so are we! It turned out beautiful!
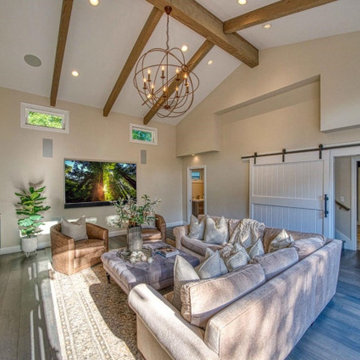
Cathedral ceilings are warmed by natural wooden beams. The L-shaped sofa allows for lounging while looking at the fireplace and the tv. A hefty barn door serves as a focal point and a room separator.

This charming 2-story craftsman style home includes a welcoming front porch, lofty 10’ ceilings, a 2-car front load garage, and two additional bedrooms and a loft on the 2nd level. To the front of the home is a convenient dining room the ceiling is accented by a decorative beam detail. Stylish hardwood flooring extends to the main living areas. The kitchen opens to the breakfast area and includes quartz countertops with tile backsplash, crown molding, and attractive cabinetry. The great room includes a cozy 2 story gas fireplace featuring stone surround and box beam mantel. The sunny great room also provides sliding glass door access to the screened in deck. The owner’s suite with elegant tray ceiling includes a private bathroom with double bowl vanity, 5’ tile shower, and oversized closet.
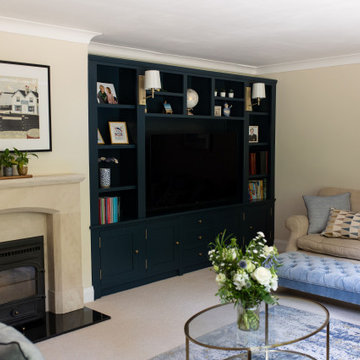
The room was in need of storage and so we designed and installed a big blue bookcase to house the TV, and add storage as well as open shelving. This also served to cover a rather awkward shaped bookcase in the wall.
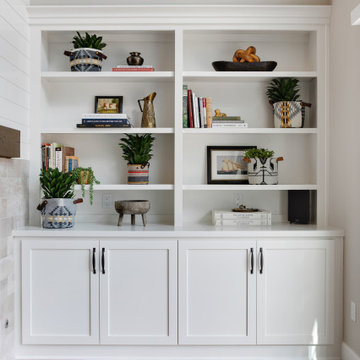
Function meets style with this stunning built-in bookshelf and storage unit, the perfect solution for keeping your space organized and beautifully curated.

Uniquely situated on a double lot high above the river, this home stands proudly amongst the wooded backdrop. The homeowner's decision for the two-toned siding with dark stained cedar beams fits well with the natural setting. Tour this 2,000 sq ft open plan home with unique spaces above the garage and in the daylight basement.

Источник вдохновения для домашнего уюта: большая открытая гостиная комната в стиле кантри с серыми стенами, светлым паркетным полом, стандартным камином, фасадом камина из каменной кладки, телевизором на стене, коричневым полом и сводчатым потолком

The living room continues the open concept design with a large stone fireplace wall. Rustic and modern elements combine for a farmhouse feel.
Пример оригинального дизайна: открытая гостиная комната среднего размера в стиле кантри с светлым паркетным полом, стандартным камином, фасадом камина из каменной кладки, коричневым полом и сводчатым потолком
Пример оригинального дизайна: открытая гостиная комната среднего размера в стиле кантри с светлым паркетным полом, стандартным камином, фасадом камина из каменной кладки, коричневым полом и сводчатым потолком
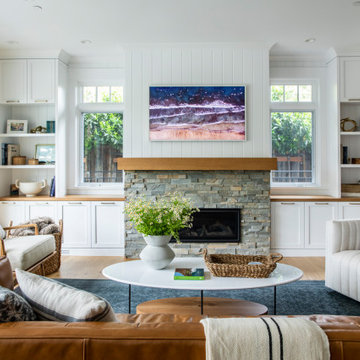
Свежая идея для дизайна: большая открытая гостиная комната в стиле кантри с паркетным полом среднего тона, коричневым полом, телевизором на стене, белыми стенами, горизонтальным камином и фасадом камина из каменной кладки - отличное фото интерьера

Стильный дизайн: огромная открытая гостиная комната в стиле кантри с белыми стенами, полом из винила, печью-буржуйкой, фасадом камина из каменной кладки, телевизором на стене, коричневым полом и балками на потолке - последний тренд
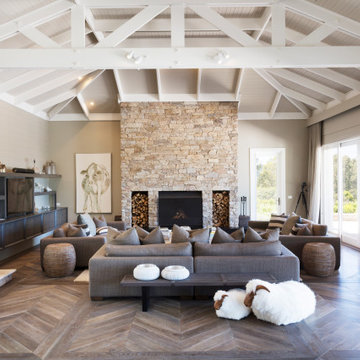
Стильный дизайн: большая открытая гостиная комната в стиле кантри с фасадом камина из каменной кладки - последний тренд
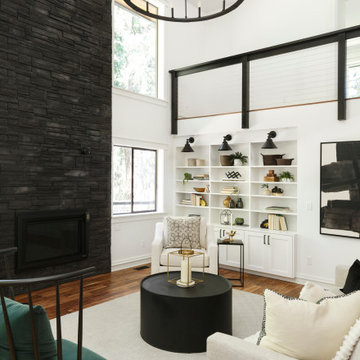
While the majority of APD designs are created to meet the specific and unique needs of the client, this whole home remodel was completed in partnership with Black Sheep Construction as a high end house flip. From space planning to cabinet design, finishes to fixtures, appliances to plumbing, cabinet finish to hardware, paint to stone, siding to roofing; Amy created a design plan within the contractor’s remodel budget focusing on the details that would be important to the future home owner. What was a single story house that had fallen out of repair became a stunning Pacific Northwest modern lodge nestled in the woods!

Vaulted Ceiling - Large double slider - Panoramic views of Columbia River - LVP flooring - Custom Concrete Hearth - Southern Ledge Stone Echo Ridge - Capstock windows - Custom Built-in cabinets
Гостиная в стиле кантри с фасадом камина из каменной кладки – фото дизайна интерьера
2


