Гостиная в стиле кантри с фасадом камина из каменной кладки – фото дизайна интерьера
Сортировать:
Бюджет
Сортировать:Популярное за сегодня
41 - 60 из 470 фото
1 из 3
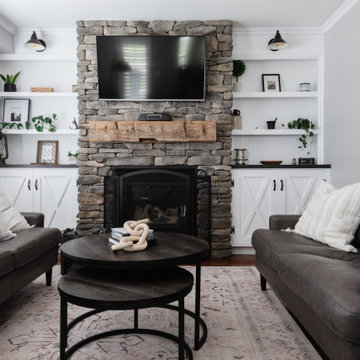
Living Room // Modern Farmhouse Style
‣ kept the existing gas fireplace insert + carried a beautiful stone surround up to the ceiling
‣ custom barn beam mantle
‣ custom built ins on either side of the fireplace to add additional storage
‣ vertical shiplap behind the custom shelves to tie into the dining area and create a cohesive look throughout the house
‣ added in additional lighting with two sconce lights by the fireplace and a beautiful arched floor lamp in the corner
‣ updated paint on the walls
‣ kept original hardwood floors and California shutters
‣ new/updated furniture to enhance the flow of the room
All in all, this transformation is one of my favourites! It turned out so beautiful and the living room now feels SO much bigger and more functional for the family.
Check out @tonyamarie_interiors on Instagram for the before + after pictures.
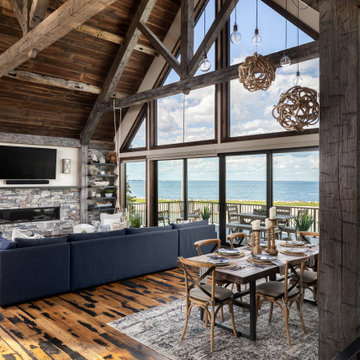
Пример оригинального дизайна: большая открытая гостиная комната в стиле кантри с белыми стенами, паркетным полом среднего тона, стандартным камином, фасадом камина из каменной кладки, телевизором на стене, коричневым полом, сводчатым потолком и деревянными стенами
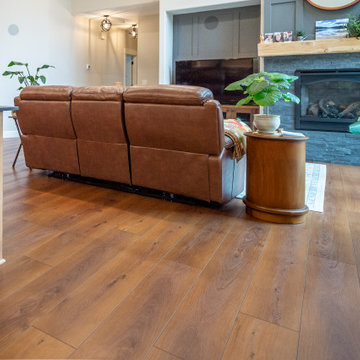
Rich toasted cherry with a light rustic grain that has iconic character and texture. With the Modin Collection, we have raised the bar on luxury vinyl plank. The result is a new standard in resilient flooring. Modin offers true embossed in register texture, a low sheen level, a rigid SPC core, an industry-leading wear layer, and so much more.

Пример оригинального дизайна: огромная открытая гостиная комната в стиле кантри с с книжными шкафами и полками, двусторонним камином, фасадом камина из каменной кладки, балками на потолке, сводчатым потолком, панелями на части стены, серыми стенами, светлым паркетным полом и бежевым полом
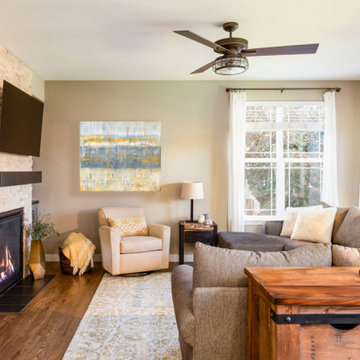
A double-sided fireplace means double the opportunity for a dramatic focal point! On the living room side (the tv-free grown-up zone) we utilized reclaimed wooden planks to add layers of texture and bring in more cozy warm vibes. On the family room side (aka the tv room) we mixed it up with a travertine ledger stone that ties in with the warm tones of the kitchen island.

На фото: гостиная комната в стиле кантри с белыми стенами, темным паркетным полом, стандартным камином, фасадом камина из каменной кладки, коричневым полом, балками на потолке, потолком из вагонки и сводчатым потолком
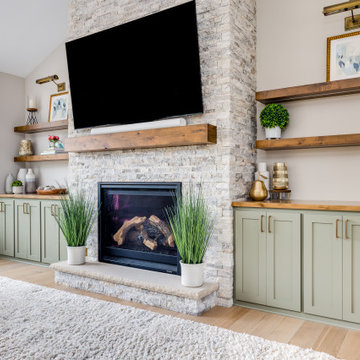
California coastal living room design with green cabinets to match the kitchen island along with gold hardware, floating shelves with LED lighting, and a mantle stained to match the wood tones throughout the home. A center fireplace with stacked stone to match the rest of the home's design to help give that warm and cozy features to bring the outside in.
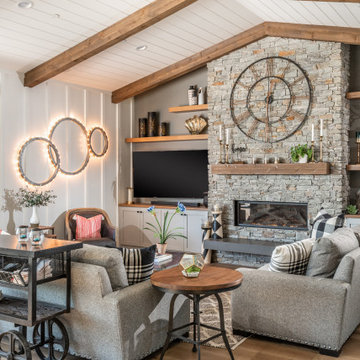
На фото: огромная открытая гостиная комната в стиле кантри с белыми стенами, паркетным полом среднего тона, стандартным камином, фасадом камина из каменной кладки, отдельно стоящим телевизором, коричневым полом, потолком из вагонки и стенами из вагонки
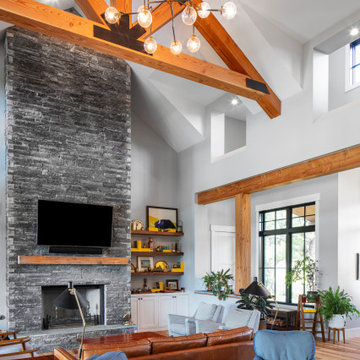
Стильный дизайн: огромная открытая гостиная комната в стиле кантри с серыми стенами, паркетным полом среднего тона, фасадом камина из каменной кладки, телевизором на стене, коричневым полом и сводчатым потолком - последний тренд
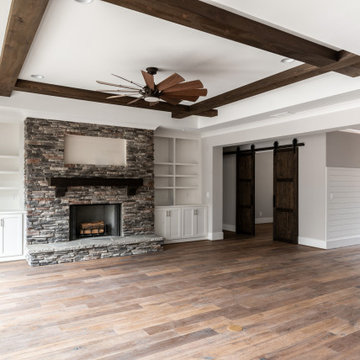
Идея дизайна: открытая гостиная комната в стиле кантри с бежевыми стенами, паркетным полом среднего тона, печью-буржуйкой, фасадом камина из каменной кладки, балками на потолке и стенами из вагонки
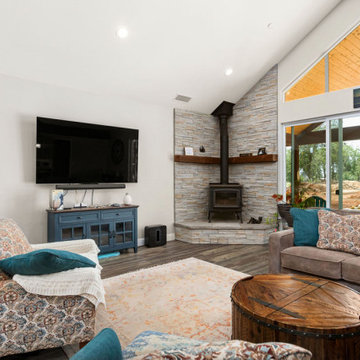
На фото: большая открытая гостиная комната в стиле кантри с серыми стенами, темным паркетным полом, печью-буржуйкой, фасадом камина из каменной кладки, телевизором на стене, коричневым полом и сводчатым потолком
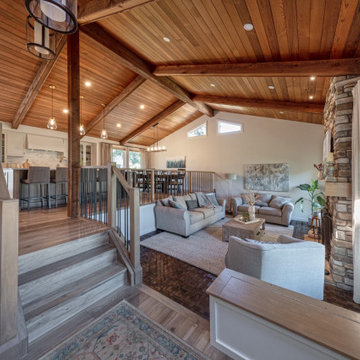
For this special renovation project, our clients had a clear vision of what they wanted their living space to end up looking like, and the end result is truly jaw-dropping. The main floor was completely refreshed and the main living area opened up. The existing vaulted cedar ceilings were refurbished, and a new vaulted cedar ceiling was added above the newly opened up kitchen to match. The kitchen itself was transformed into a gorgeous open entertaining area with a massive island and top-of-the-line appliances that any chef would be proud of. A unique venetian plaster canopy housing the range hood fan sits above the exclusive Italian gas range. The fireplace was refinished with a new wood mantle and stacked stone surround, becoming the centrepiece of the living room, and is complemented by the beautifully refinished parquet wood floors. New hardwood floors were installed throughout the rest of the main floor, and a new railings added throughout. The family room in the back was remodeled with another venetian plaster feature surrounding the fireplace, along with a wood mantle and custom floating shelves on either side. New windows were added to this room allowing more light to come in, and offering beautiful views into the large backyard. A large wrap around custom desk and shelves were added to the den, creating a very functional work space for several people. Our clients are super happy about their renovation and so are we! It turned out beautiful!
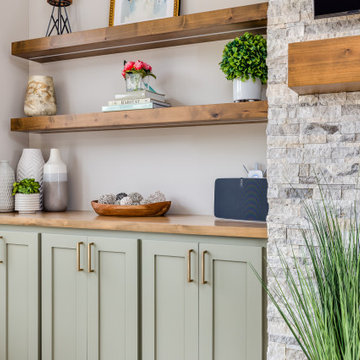
California coastal living room design with green cabinets to match the kitchen island along with gold hardware, floating shelves with LED lighting, and a mantle stained to match the wood tones throughout the home. A center fireplace with stacked stone to match the rest of the home's design to help give that warm and cozy features to bring the outside in.
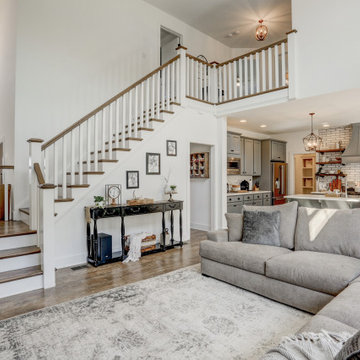
Photo Credit: Vivid Home Real Estate Photography
На фото: открытая гостиная комната в стиле кантри с полом из винила, стандартным камином, фасадом камина из каменной кладки, телевизором на стене и коричневым полом
На фото: открытая гостиная комната в стиле кантри с полом из винила, стандартным камином, фасадом камина из каменной кладки, телевизором на стене и коричневым полом
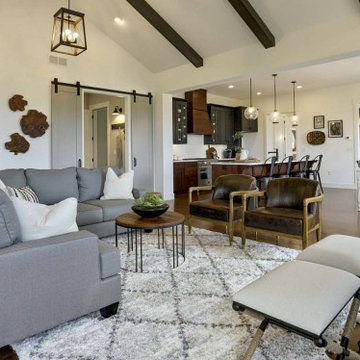
This charming 2-story craftsman style home includes a welcoming front porch, lofty 10’ ceilings, a 2-car front load garage, and two additional bedrooms and a loft on the 2nd level. To the front of the home is a convenient dining room the ceiling is accented by a decorative beam detail. Stylish hardwood flooring extends to the main living areas. The kitchen opens to the breakfast area and includes quartz countertops with tile backsplash, crown molding, and attractive cabinetry. The great room includes a cozy 2 story gas fireplace featuring stone surround and box beam mantel. The sunny great room also provides sliding glass door access to the screened in deck. The owner’s suite with elegant tray ceiling includes a private bathroom with double bowl vanity, 5’ tile shower, and oversized closet.

Living room with custom fireplace masonry and wooden mantle, accented with custom builtins and white-washed ceilings.
Источник вдохновения для домашнего уюта: большая открытая гостиная комната в стиле кантри с серыми стенами, паркетным полом среднего тона, стандартным камином, фасадом камина из каменной кладки, телевизором на стене, коричневым полом и деревянным потолком
Источник вдохновения для домашнего уюта: большая открытая гостиная комната в стиле кантри с серыми стенами, паркетным полом среднего тона, стандартным камином, фасадом камина из каменной кладки, телевизором на стене, коричневым полом и деревянным потолком
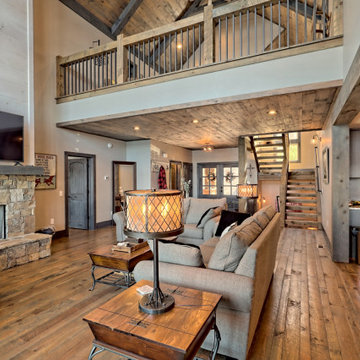
This gorgeous lake home sits right on the water's edge. It features a harmonious blend of rustic and and modern elements, including a rough-sawn pine floor, gray stained cabinetry, and accents of shiplap and tongue and groove throughout.
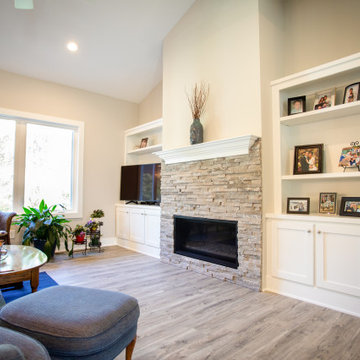
Свежая идея для дизайна: гостиная комната в стиле кантри с полом из винила, стандартным камином, фасадом камина из каменной кладки, телевизором в углу и серым полом - отличное фото интерьера
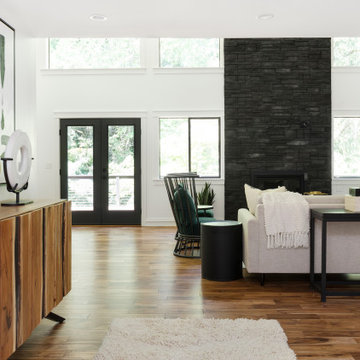
While the majority of APD designs are created to meet the specific and unique needs of the client, this whole home remodel was completed in partnership with Black Sheep Construction as a high end house flip. From space planning to cabinet design, finishes to fixtures, appliances to plumbing, cabinet finish to hardware, paint to stone, siding to roofing; Amy created a design plan within the contractor’s remodel budget focusing on the details that would be important to the future home owner. What was a single story house that had fallen out of repair became a stunning Pacific Northwest modern lodge nestled in the woods!
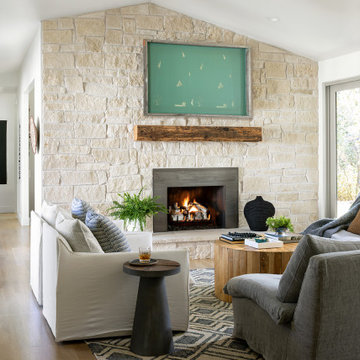
The living room continues the open concept design with a large stone fireplace wall. Rustic and modern elements combine for a farmhouse feel.
Свежая идея для дизайна: открытая гостиная комната среднего размера в стиле кантри с светлым паркетным полом, стандартным камином, фасадом камина из каменной кладки, коричневым полом и сводчатым потолком - отличное фото интерьера
Свежая идея для дизайна: открытая гостиная комната среднего размера в стиле кантри с светлым паркетным полом, стандартным камином, фасадом камина из каменной кладки, коричневым полом и сводчатым потолком - отличное фото интерьера
Гостиная в стиле кантри с фасадом камина из каменной кладки – фото дизайна интерьера
3

