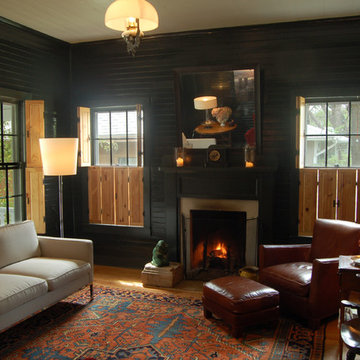Гостиная в стиле кантри – фото дизайна интерьера
Сортировать:
Бюджет
Сортировать:Популярное за сегодня
81 - 100 из 253 фото
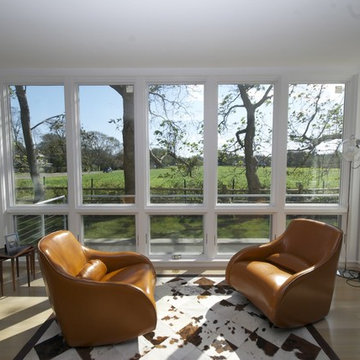
Seating for two over looking the farm.
На фото: гостиная комната в стиле кантри с светлым паркетным полом
На фото: гостиная комната в стиле кантри с светлым паркетным полом
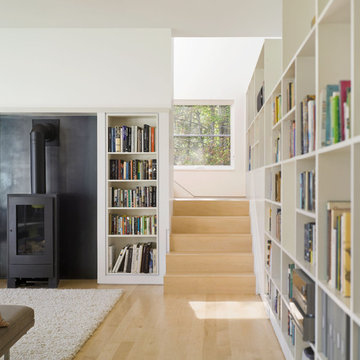
To view other projects by TruexCullins Architecture + Interior design visit www.truexcullins.com
Photographer: Jim Westphalen
На фото: гостиная комната в стиле кантри с с книжными шкафами и полками, светлым паркетным полом, печью-буржуйкой и ковром на полу с
На фото: гостиная комната в стиле кантри с с книжными шкафами и полками, светлым паркетным полом, печью-буржуйкой и ковром на полу с
Find the right local pro for your project
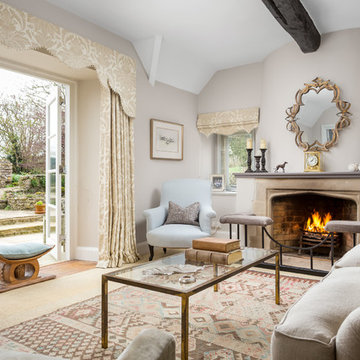
Источник вдохновения для домашнего уюта: парадная гостиная комната среднего размера в стиле кантри с серыми стенами, стандартным камином и красивыми шторами
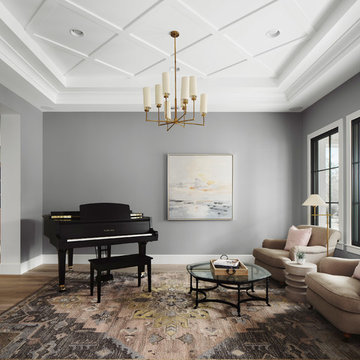
This home features many timeless designs and was catered to our clients and their five growing children
Пример оригинального дизайна: большая гостиная комната в стиле кантри с музыкальной комнатой, серыми стенами, светлым паркетным полом и ковром на полу без камина, телевизора
Пример оригинального дизайна: большая гостиная комната в стиле кантри с музыкальной комнатой, серыми стенами, светлым паркетным полом и ковром на полу без камина, телевизора

Источник вдохновения для домашнего уюта: парадная, открытая гостиная комната в стиле кантри с серыми стенами, двусторонним камином и ковром на полу без телевизора

Larry Asam Photography
Источник вдохновения для домашнего уюта: изолированная гостиная комната в стиле кантри с с книжными шкафами и полками, серыми стенами и паркетным полом среднего тона без камина
Источник вдохновения для домашнего уюта: изолированная гостиная комната в стиле кантри с с книжными шкафами и полками, серыми стенами и паркетным полом среднего тона без камина
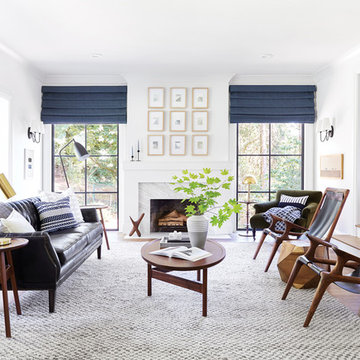
Have you ever thought of replacing a door with a celing to floor window? This crisp, black framed window shows the outdoor view while allowing maximum sunlight into the room. With the navy-blue window treatment to act as a focal point, it also compliments the other furniture around the room.
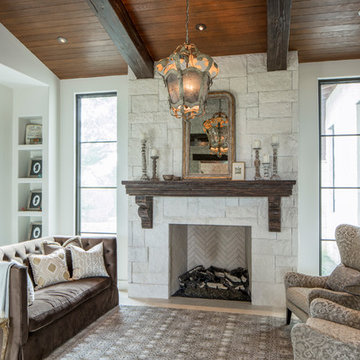
Fine Focus Photography
Пример оригинального дизайна: парадная гостиная комната в стиле кантри с белыми стенами, стандартным камином, фасадом камина из камня и ковром на полу без телевизора
Пример оригинального дизайна: парадная гостиная комната в стиле кантри с белыми стенами, стандартным камином, фасадом камина из камня и ковром на полу без телевизора

Kara Spelman
Свежая идея для дизайна: большая открытая гостиная комната:: освещение в стиле кантри с белыми стенами, темным паркетным полом, стандартным камином, фасадом камина из дерева, мультимедийным центром, коричневым полом и ковром на полу - отличное фото интерьера
Свежая идея для дизайна: большая открытая гостиная комната:: освещение в стиле кантри с белыми стенами, темным паркетным полом, стандартным камином, фасадом камина из дерева, мультимедийным центром, коричневым полом и ковром на полу - отличное фото интерьера
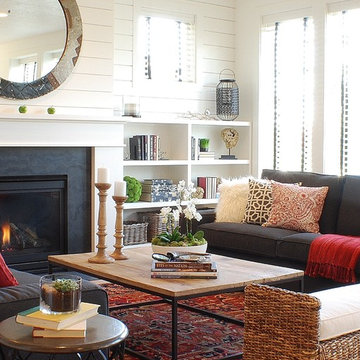
Пример оригинального дизайна: маленькая открытая гостиная комната в стиле кантри с белыми стенами, стандартным камином и ковром на полу для на участке и в саду
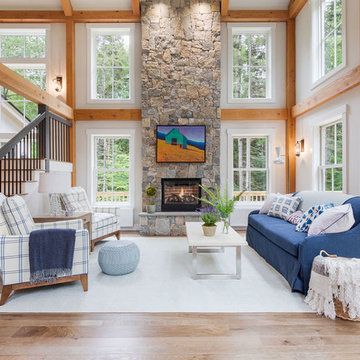
На фото: парадная, открытая гостиная комната в стиле кантри с белыми стенами, светлым паркетным полом, печью-буржуйкой, фасадом камина из камня и синим диваном

Modern Farmhouse designed for entertainment and gatherings. French doors leading into the main part of the home and trim details everywhere. Shiplap, board and batten, tray ceiling details, custom barrel tables are all part of this modern farmhouse design.
Half bath with a custom vanity. Clean modern windows. Living room has a fireplace with custom cabinets and custom barn beam mantel with ship lap above. The Master Bath has a beautiful tub for soaking and a spacious walk in shower. Front entry has a beautiful custom ceiling treatment.
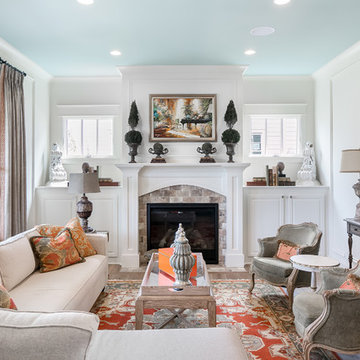
Tim Furlong Jr., RealTourCast
Источник вдохновения для домашнего уюта: парадная гостиная комната:: освещение в стиле кантри с белыми стенами, светлым паркетным полом, стандартным камином и фасадом камина из камня без телевизора
Источник вдохновения для домашнего уюта: парадная гостиная комната:: освещение в стиле кантри с белыми стенами, светлым паркетным полом, стандартным камином и фасадом камина из камня без телевизора
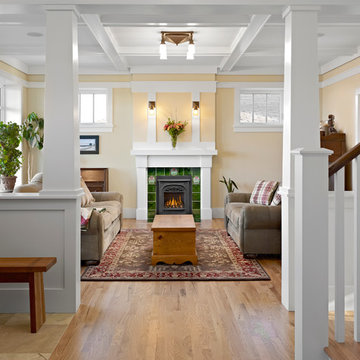
Effect Home Builders Ltd.
Идея дизайна: гостиная комната среднего размера в стиле кантри с желтыми стенами, светлым паркетным полом, коричневым диваном и ковром на полу
Идея дизайна: гостиная комната среднего размера в стиле кантри с желтыми стенами, светлым паркетным полом, коричневым диваном и ковром на полу
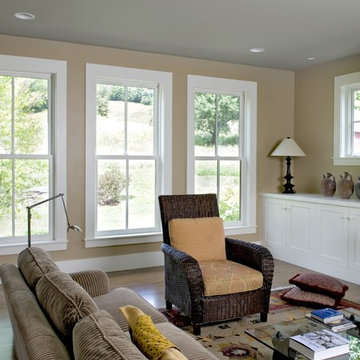
Rob Karosis Photography
www.robkarosis.com
Стильный дизайн: гостиная комната:: освещение в стиле кантри с бежевыми стенами и ковром на полу - последний тренд
Стильный дизайн: гостиная комната:: освещение в стиле кантри с бежевыми стенами и ковром на полу - последний тренд
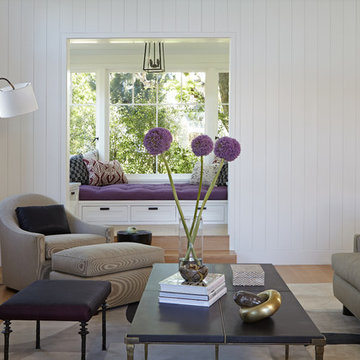
Douglas Hill
Свежая идея для дизайна: большая гостиная комната в стиле кантри с белыми стенами и светлым паркетным полом - отличное фото интерьера
Свежая идея для дизайна: большая гостиная комната в стиле кантри с белыми стенами и светлым паркетным полом - отличное фото интерьера
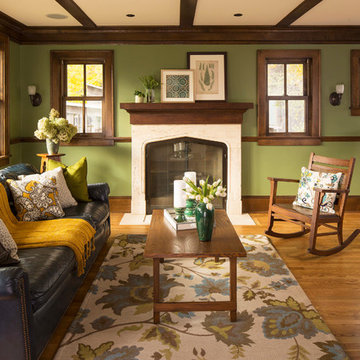
Traditional design blends well with 21st century accessibility standards. Designed by architect Jeremiah Battles of Acacia Architects and built by Ben Quie & Sons, this beautiful new home features details found a century ago, combined with a creative use of space and technology to meet the owner’s mobility needs. Even the elevator is detailed with quarter-sawn oak paneling. Feeling as though it has been here for generations, this home combines architectural salvage with creative design. The owner brought in vintage lighting fixtures, a Tudor fireplace surround, and beveled glass for windows and doors. The kitchen pendants and sconces were custom made to match a 1912 Sheffield fixture she had found. Quarter-sawn oak in the living room, dining room, and kitchen, and flat-sawn oak in the pantry, den, and powder room accent the traditional feel of this brand-new home.
Design by Acacia Architects/Jeremiah Battles
Construction by Ben Quie and Sons
Photography by: Troy Thies
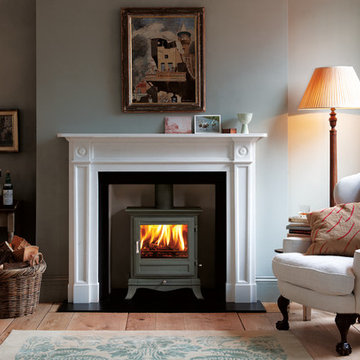
Источник вдохновения для домашнего уюта: гостиная комната:: освещение в стиле кантри с печью-буржуйкой и ковром на полу без телевизора
Гостиная в стиле кантри – фото дизайна интерьера
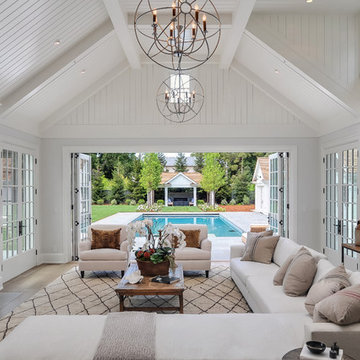
Folding doors at the end of the family room open to bring the pool inside. A strong visual axis connects the fire pavilion and pool with the family room, encouraging a walk outside to the distant jewel. High windows and vertical siding are inspiration to invoke the interior of a barn. The family room is open and comfortable for small or large gatherings.
5


