Гостиная в стиле кантри – фото дизайна интерьера
Сортировать:
Бюджет
Сортировать:Популярное за сегодня
101 - 120 из 255 фото
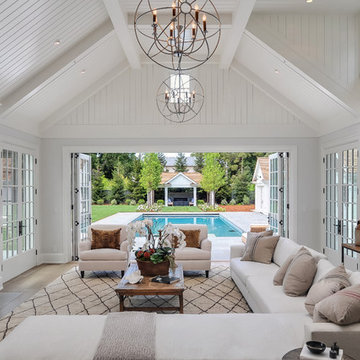
Folding doors at the end of the family room open to bring the pool inside. A strong visual axis connects the fire pavilion and pool with the family room, encouraging a walk outside to the distant jewel. High windows and vertical siding are inspiration to invoke the interior of a barn. The family room is open and comfortable for small or large gatherings.
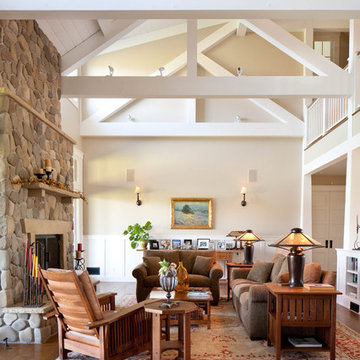
photo by leperephotography.com
This 8400 square foot farmhouse respects the building forms, materials, and details of the earlier agricultural buildings of the Santa Ynez Valley. We used reclaimed corrugated metal on the two story water tower office. The stone used for the foundation face and the fireplaces was collected from the river which borders this 100 acre ranch. The outdoor fireplace is part of the large, wrap around porch which overlooks the surrounding fields and distant mountains.
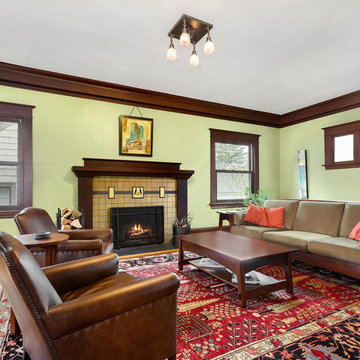
We love the look and feel of this charming, craftsman-style living room!
Источник вдохновения для домашнего уюта: большая парадная гостиная комната в стиле кантри с зелеными стенами, стандартным камином и фасадом камина из плитки без телевизора
Источник вдохновения для домашнего уюта: большая парадная гостиная комната в стиле кантри с зелеными стенами, стандартным камином и фасадом камина из плитки без телевизора
Find the right local pro for your project
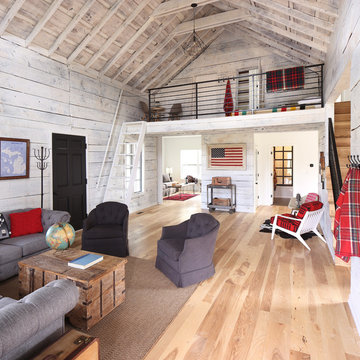
New living room
Источник вдохновения для домашнего уюта: открытая гостиная комната в стиле кантри с светлым паркетным полом и белыми стенами
Источник вдохновения для домашнего уюта: открытая гостиная комната в стиле кантри с светлым паркетным полом и белыми стенами
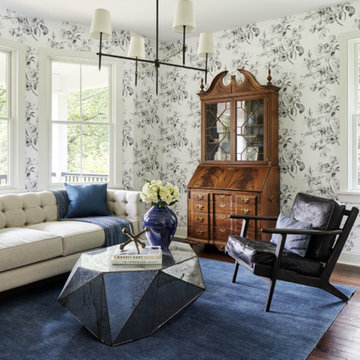
Formal sitting room with patterned wallcovering and original wood flooring. Photo by Kyle Born.
На фото: изолированная гостиная комната среднего размера в стиле кантри с темным паркетным полом, коричневым полом и разноцветными стенами без телевизора
На фото: изолированная гостиная комната среднего размера в стиле кантри с темным паркетным полом, коричневым полом и разноцветными стенами без телевизора

A welcoming Living Room with stone fire place.
Свежая идея для дизайна: большая открытая гостиная комната в стиле кантри с фасадом камина из камня, бежевыми стенами, паркетным полом среднего тона, стандартным камином и ковром на полу - отличное фото интерьера
Свежая идея для дизайна: большая открытая гостиная комната в стиле кантри с фасадом камина из камня, бежевыми стенами, паркетным полом среднего тона, стандартным камином и ковром на полу - отличное фото интерьера
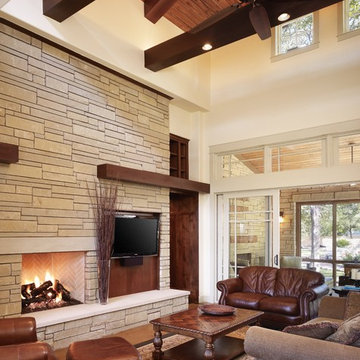
The development of the architecture and the site were critical to blend the home into this well established, but evolving, neighborhood. One goal was to make the home appear as if it had been there 20 years. The home is designed on just under an acre of land with a primary concern of working around the old, established trees (all but one was saved). The exterior style, driven by the client’s taste of a modern Craftsman home, marries materials, finishes and technologies to create a very comfortable environment both inside and out. Sustainable materials and technologies throughout the home create a warm, comfortable, and casual home for the family of four. Considerations from air quality, interior finishes, exterior materials, plan layout and orientation, thermal envelope and energy efficient appliances give this home the warmth of a craftsman with the technological edge of a green home.
Photography by Casey Dunn
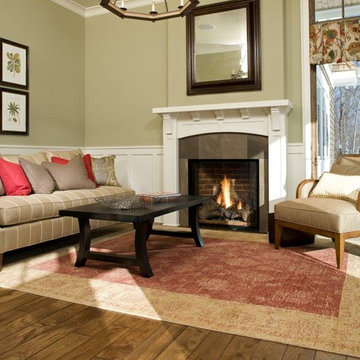
Идея дизайна: гостиная комната в стиле кантри с бежевыми стенами, паркетным полом среднего тона и стандартным камином
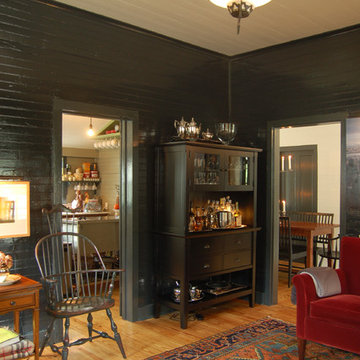
Пример оригинального дизайна: гостиная комната в стиле кантри с черными стенами, паркетным полом среднего тона и ковром на полу

Greg Premru
Стильный дизайн: гостиная комната среднего размера:: освещение в стиле кантри с белыми стенами, стандартным камином, коричневым полом, темным паркетным полом, мультимедийным центром и ковром на полу - последний тренд
Стильный дизайн: гостиная комната среднего размера:: освещение в стиле кантри с белыми стенами, стандартным камином, коричневым полом, темным паркетным полом, мультимедийным центром и ковром на полу - последний тренд
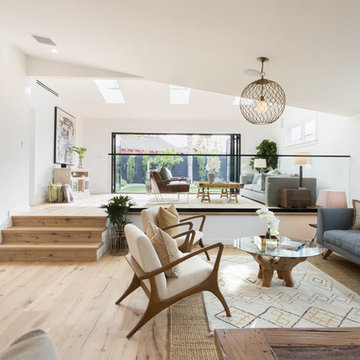
The Salty Shutters
Пример оригинального дизайна: открытая гостиная комната в стиле кантри с белыми стенами, светлым паркетным полом и ковром на полу без камина
Пример оригинального дизайна: открытая гостиная комната в стиле кантри с белыми стенами, светлым паркетным полом и ковром на полу без камина
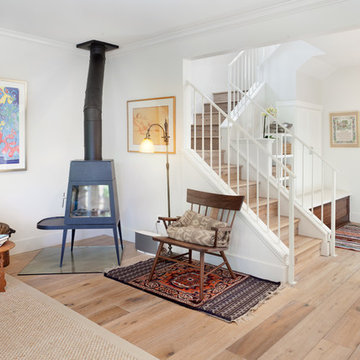
Down-to-studs remodel and second floor addition. The original house was a simple plain ranch house with a layout that didn’t function well for the family. We changed the house to a contemporary Mediterranean with an eclectic mix of details. Space was limited by City Planning requirements so an important aspect of the design was to optimize every bit of space, both inside and outside. The living space extends out to functional places in the back and front yards: a private shaded back yard and a sunny seating area in the front yard off the kitchen where neighbors can easily mingle with the family. A Japanese bath off the master bedroom upstairs overlooks a private roof deck which is screened from neighbors’ views by a trellis with plants growing from planter boxes and with lanterns hanging from a trellis above.
Photography by Kurt Manley.
https://saikleyarchitects.com/portfolio/modern-mediterranean/

An accomplished potter and her husband own this Vineyard Haven summer house.
Gil Walsh worked with the couple to build the house’s décor around the wife’s artistic aesthetic and her pottery collection. (She has a pottery shed (studio) with a
kiln). They wanted their summer home to be a relaxing home for their family and friends.
The main entrance to this home leads directly to the living room, which spans the width of the house, from the small entry foyer to the oceanfront porch.
Opposite the living room behind the fireplace is a combined kitchen and dining space.
All the colors that were selected throughout the home are the organic colors she (the owner) uses in her pottery. (The architect was Patrick Ahearn).
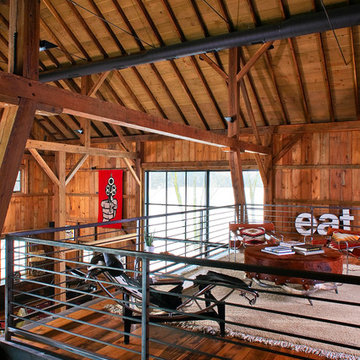
As part of the Walnut Farm project, Northworks was commissioned to convert an existing 19th century barn into a fully-conditioned home. Working closely with the local contractor and a barn restoration consultant, Northworks conducted a thorough investigation of the existing structure. The resulting design is intended to preserve the character of the original barn while taking advantage of its spacious interior volumes and natural materials.
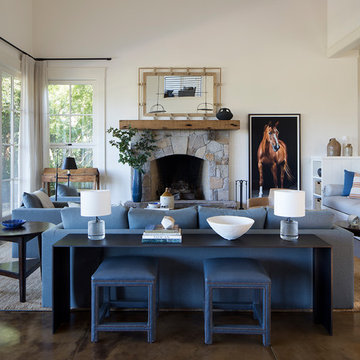
Идея дизайна: парадная, открытая гостиная комната в стиле кантри с белыми стенами, стандартным камином, фасадом камина из камня, коричневым полом, бетонным полом и ковром на полу
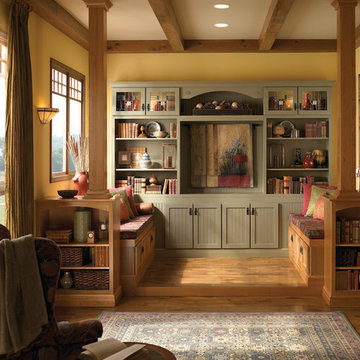
На фото: открытая гостиная комната в стиле кантри с с книжными шкафами и полками, желтыми стенами, паркетным полом среднего тона и ковром на полу
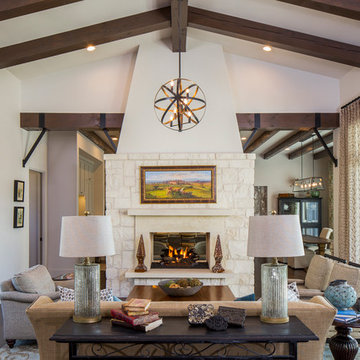
Источник вдохновения для домашнего уюта: гостиная комната:: освещение в стиле кантри с белыми стенами, паркетным полом среднего тона, двусторонним камином и ковром на полу без телевизора
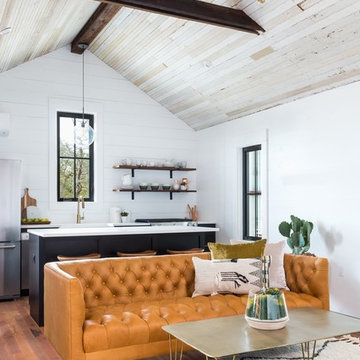
Стильный дизайн: открытая гостиная комната в стиле кантри с белыми стенами, паркетным полом среднего тона и ковром на полу без камина - последний тренд
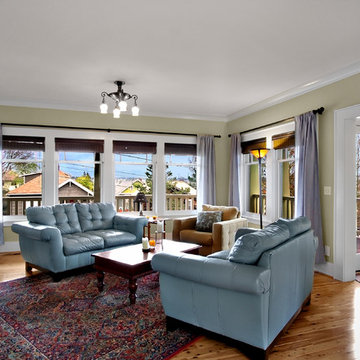
Living room with view of Green Lake in new construction of traditional style home.
На фото: огромная гостиная комната в стиле кантри с зелеными стенами и красивыми шторами
На фото: огромная гостиная комната в стиле кантри с зелеными стенами и красивыми шторами
Гостиная в стиле кантри – фото дизайна интерьера
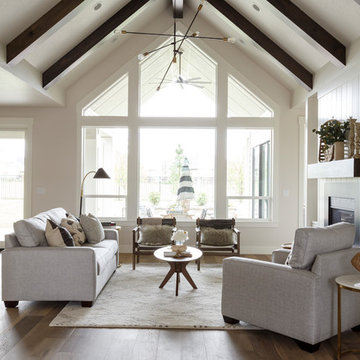
Идея дизайна: парадная, открытая гостиная комната в стиле кантри с серыми стенами, паркетным полом среднего тона, стандартным камином и ковром на полу без телевизора
6

