Гостиная в современном стиле с стандартным камином – фото дизайна интерьера
Сортировать:
Бюджет
Сортировать:Популярное за сегодня
161 - 180 из 41 865 фото
1 из 3
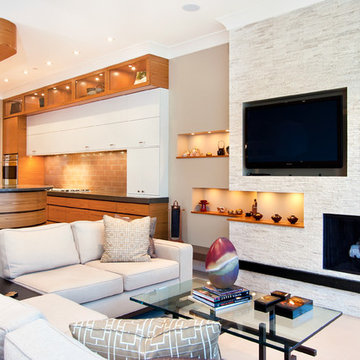
На фото: открытая гостиная комната в современном стиле с бежевыми стенами, стандартным камином и телевизором на стене
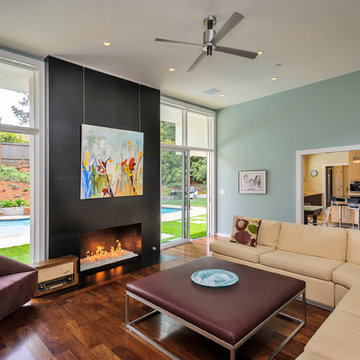
Dennis Mayer, Photographer
Пример оригинального дизайна: гостиная комната в современном стиле с синими стенами, темным паркетным полом и стандартным камином
Пример оригинального дизайна: гостиная комната в современном стиле с синими стенами, темным паркетным полом и стандартным камином
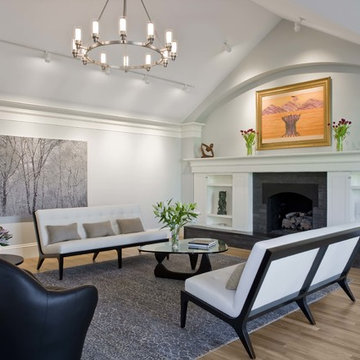
Стильный дизайн: парадная, открытая гостиная комната среднего размера в современном стиле с белыми стенами, стандартным камином, светлым паркетным полом, фасадом камина из плитки и коричневым полом без телевизора - последний тренд
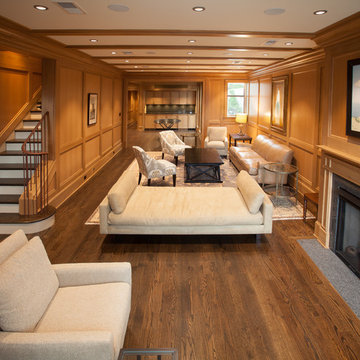
Guests upon entering the row house encounter a stately yet comfortable entertainment space paneled in floor to ceiling stained white oak. A darker stained red oak floor covers the first floor completely and contrasts with the paneling. A new iron stair rail and a granite hearth and fireplace surround provide needed accents to the wood paneling.
Photography by: Carolyn Watson of Carolyn Watson Photography
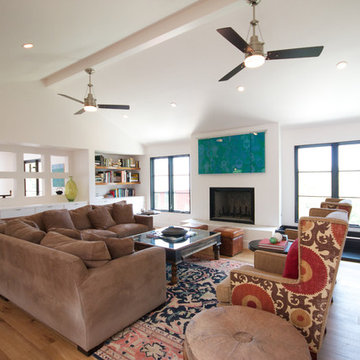
Christopher Davison, AIA
Свежая идея для дизайна: парадная, открытая гостиная комната среднего размера в современном стиле с белыми стенами, светлым паркетным полом, стандартным камином, фасадом камина из штукатурки, скрытым телевизором и коричневым диваном - отличное фото интерьера
Свежая идея для дизайна: парадная, открытая гостиная комната среднего размера в современном стиле с белыми стенами, светлым паркетным полом, стандартным камином, фасадом камина из штукатурки, скрытым телевизором и коричневым диваном - отличное фото интерьера
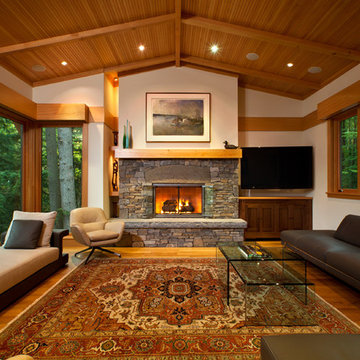
Welcoming living room | Scott Bergmann Photography
На фото: гостиная комната в современном стиле с стандартным камином и фасадом камина из камня
На фото: гостиная комната в современном стиле с стандартным камином и фасадом камина из камня
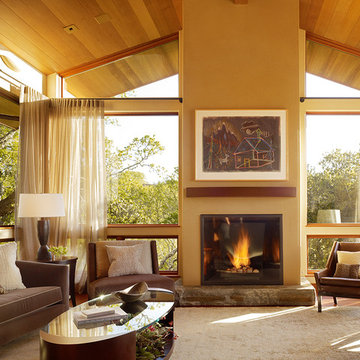
На фото: изолированная, парадная гостиная комната среднего размера в современном стиле с желтыми стенами, стандартным камином, ковровым покрытием, фасадом камина из металла и бежевым полом без телевизора
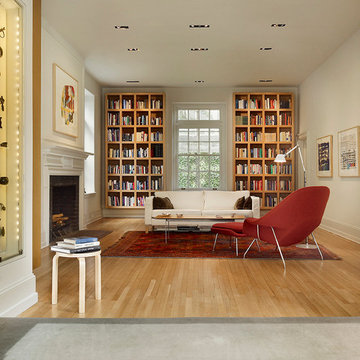
Halkin Photography
www.halkinphotography.com
Стильный дизайн: гостиная комната в современном стиле с с книжными шкафами и полками, бежевыми стенами, паркетным полом среднего тона, стандартным камином и ковром на полу без телевизора - последний тренд
Стильный дизайн: гостиная комната в современном стиле с с книжными шкафами и полками, бежевыми стенами, паркетным полом среднего тона, стандартным камином и ковром на полу без телевизора - последний тренд
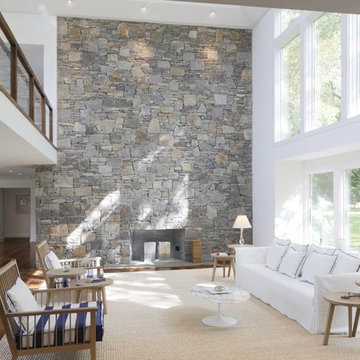
The star of the living room, a 40-foot hearth that anchors the home both inside and out, serves as a divider of public and private spaces. The owner dreamed of a natural field stone loose laid fireplace by a local Long Island craftsman. It provides a beautiful, textured focal point that suits the context of the home. Floor to ceiling windows bring light and views, while an open hall balcony above is encased in glass and natural reclaimed wood. Photography by Adrian Wilson
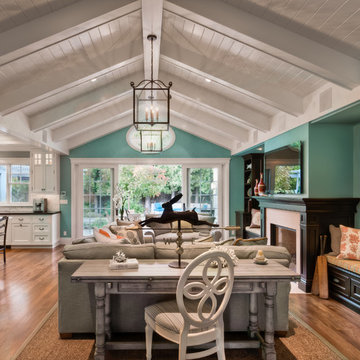
Свежая идея для дизайна: гостиная комната в современном стиле с стандартным камином, телевизором на стене и зелеными стенами - отличное фото интерьера
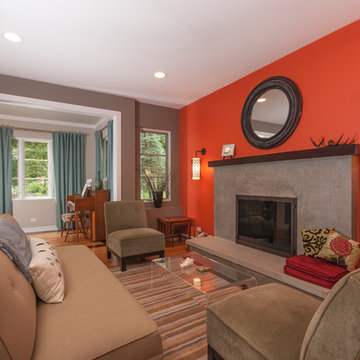
Пример оригинального дизайна: гостиная комната среднего размера в современном стиле с оранжевыми стенами, стандартным камином и акцентной стеной
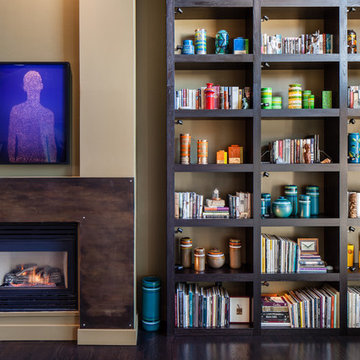
© Christopher Stark
http://www.phase2builders.com/
На фото: гостиная комната в современном стиле с с книжными шкафами и полками и стандартным камином с
На фото: гостиная комната в современном стиле с с книжными шкафами и полками и стандартным камином с

This elegant expression of a modern Colorado style home combines a rustic regional exterior with a refined contemporary interior. The client's private art collection is embraced by a combination of modern steel trusses, stonework and traditional timber beams. Generous expanses of glass allow for view corridors of the mountains to the west, open space wetlands towards the south and the adjacent horse pasture on the east.
Builder: Cadre General Contractors
http://www.cadregc.com
Interior Design: Comstock Design
http://comstockdesign.com
Photograph: Ron Ruscio Photography
http://ronrusciophotography.com/
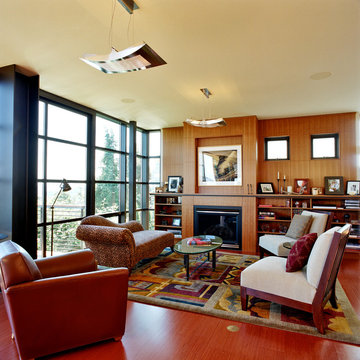
One of the most commanding features of this rebuilt WWII era house is a glass curtain wall opening to sweeping views. Exposed structural steel allowed the exterior walls of the residence to be a remarkable 55% glass while exceeding the Washington State Energy Code. A glass skylight and window walls bisect the house to create a stair core that brings natural daylight into the interiors and serves as the spine, and light-filled soul of the house.
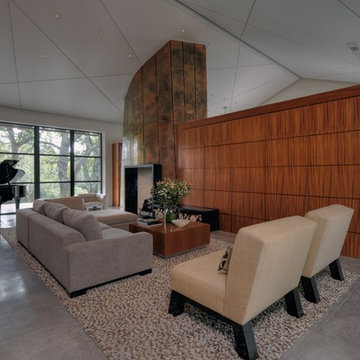
This custom home was thoughtfully designed for a young, active family in the heart of wine country. Designed to address the clients’ desire for indoor / outdoor living, the home embraces its surroundings and is sited to take full advantage of the panoramic views and outdoor entertaining spaces. The interior space of the three bedroom, 2.5 bath home is divided into three distinct zones: a public living area; a two bedroom suite; and a separate master suite, which includes an art studio. Casually relaxed, yet startlingly original, the structure gains impact through the sometimes surprising choice of materials, which include field stone, integral concrete floors, glass walls, Honduras mahogany veneers and a copper clad central fireplace. This house showcases the best of modern design while becoming an integral part of its spectacular setting.
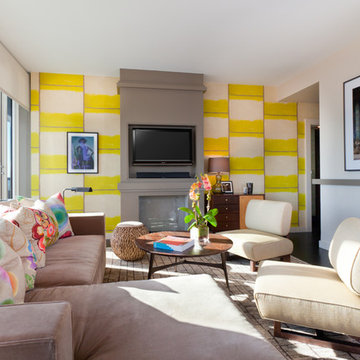
Brett Beyer Photography
Источник вдохновения для домашнего уюта: большая открытая гостиная комната в современном стиле с стандартным камином, телевизором на стене, белыми стенами, темным паркетным полом, фасадом камина из штукатурки, коричневым полом, акцентной стеной и ковром на полу
Источник вдохновения для домашнего уюта: большая открытая гостиная комната в современном стиле с стандартным камином, телевизором на стене, белыми стенами, темным паркетным полом, фасадом камина из штукатурки, коричневым полом, акцентной стеной и ковром на полу
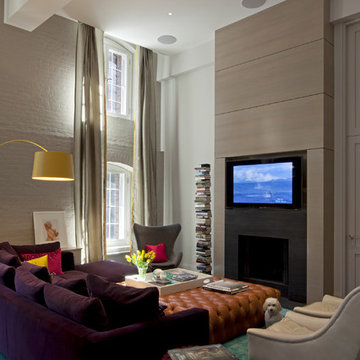
Copyright @ Andera Brizzi. All rights reserved.
На фото: гостиная комната в современном стиле с стандартным камином и телевизором на стене
На фото: гостиная комната в современном стиле с стандартным камином и телевизором на стене

The clean lines of the contemporary living room mixes with the warmth of Walnut wood flooring. Pewabic tiles add interest to the slate fireplace.
Photo Beth Singer Photography

The glow of the lantern-like foyer sets the tone for this urban contemporary home. This open floor plan invites entertaining on the main floor, with only ceiling transitions defining the living, dining, kitchen, and breakfast rooms. With viewable outdoor living and pool, extensive use of glass makes it seamless from inside to out.
Published:
Western Art & Architecture, August/September 2012
Austin-San Antonio Urban HOME: February/March 2012 (Cover) - https://issuu.com/urbanhomeaustinsanantonio/docs/uh_febmar_2012
Photo Credit: Coles Hairston

Who says green and sustainable design has to look like it? Designed to emulate the owner’s favorite country club, this fine estate home blends in with the natural surroundings of it’s hillside perch, and is so intoxicatingly beautiful, one hardly notices its numerous energy saving and green features.
Durable, natural and handsome materials such as stained cedar trim, natural stone veneer, and integral color plaster are combined with strong horizontal roof lines that emphasize the expansive nature of the site and capture the “bigness” of the view. Large expanses of glass punctuated with a natural rhythm of exposed beams and stone columns that frame the spectacular views of the Santa Clara Valley and the Los Gatos Hills.
A shady outdoor loggia and cozy outdoor fire pit create the perfect environment for relaxed Saturday afternoon barbecues and glitzy evening dinner parties alike. A glass “wall of wine” creates an elegant backdrop for the dining room table, the warm stained wood interior details make the home both comfortable and dramatic.
The project’s energy saving features include:
- a 5 kW roof mounted grid-tied PV solar array pays for most of the electrical needs, and sends power to the grid in summer 6 year payback!
- all native and drought-tolerant landscaping reduce irrigation needs
- passive solar design that reduces heat gain in summer and allows for passive heating in winter
- passive flow through ventilation provides natural night cooling, taking advantage of cooling summer breezes
- natural day-lighting decreases need for interior lighting
- fly ash concrete for all foundations
- dual glazed low e high performance windows and doors
Design Team:
Noel Cross+Architects - Architect
Christopher Yates Landscape Architecture
Joanie Wick – Interior Design
Vita Pehar - Lighting Design
Conrado Co. – General Contractor
Marion Brenner – Photography
Гостиная в современном стиле с стандартным камином – фото дизайна интерьера
9

