Гостиная в морском стиле с стандартным камином – фото дизайна интерьера
Сортировать:
Бюджет
Сортировать:Популярное за сегодня
1 - 20 из 9 523 фото

Casual yet refined family room with custom built-in, custom fireplace, wood beam, custom storage, picture lights. Natural elements.
Свежая идея для дизайна: огромная открытая, парадная гостиная комната в морском стиле с белыми стенами, стандартным камином, фасадом камина из камня и паркетным полом среднего тона - отличное фото интерьера
Свежая идея для дизайна: огромная открытая, парадная гостиная комната в морском стиле с белыми стенами, стандартным камином, фасадом камина из камня и паркетным полом среднего тона - отличное фото интерьера

На фото: большая гостиная комната:: освещение в морском стиле с темным паркетным полом, белыми стенами, стандартным камином, фасадом камина из дерева, скрытым телевизором и коричневым полом с
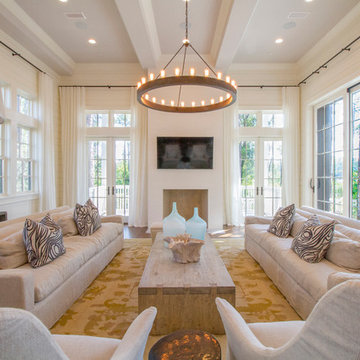
Derek Makekau
Идея дизайна: гостиная комната в морском стиле с белыми стенами, паркетным полом среднего тона, стандартным камином и телевизором на стене
Идея дизайна: гостиная комната в морском стиле с белыми стенами, паркетным полом среднего тона, стандартным камином и телевизором на стене

This living room got an upgraded look with the help of new paint, furnishings, fireplace tiling and the installation of a bar area. Our clients like to party and they host very often... so they needed a space off the kitchen where adults can make a cocktail and have a conversation while listening to music. We accomplished this with conversation style seating around a coffee table. We designed a custom built-in bar area with wine storage and beverage fridge, and floating shelves for storing stemware and glasses. The fireplace also got an update with beachy glazed tile installed in a herringbone pattern and a rustic pine mantel. The homeowners are also love music and have a large collection of vinyl records. We commissioned a custom record storage cabinet from Hansen Concepts which is a piece of art and a conversation starter of its own. The record storage unit is made of raw edge wood and the drawers are engraved with the lyrics of the client's favorite songs. It's a masterpiece and will be an heirloom for sure.

Стильный дизайн: большая открытая гостиная комната в морском стиле с белыми стенами, светлым паркетным полом, стандартным камином, фасадом камина из бетона, телевизором на стене, коричневым полом, балками на потолке и стенами из вагонки - последний тренд

In Southern California there are pockets of darling cottages built in the early 20th century that we like to call jewelry boxes. They are quaint, full of charm and usually a bit cramped. Our clients have a growing family and needed a modern, functional home. They opted for a renovation that directly addressed their concerns.
When we first saw this 2,170 square-foot 3-bedroom beach cottage, the front door opened directly into a staircase and a dead-end hallway. The kitchen was cramped, the living room was claustrophobic and everything felt dark and dated.
The big picture items included pitching the living room ceiling to create space and taking down a kitchen wall. We added a French oven and luxury range that the wife had always dreamed about, a custom vent hood, and custom-paneled appliances.
We added a downstairs half-bath for guests (entirely designed around its whimsical wallpaper) and converted one of the existing bathrooms into a Jack-and-Jill, connecting the kids’ bedrooms, with double sinks and a closed-off toilet and shower for privacy.
In the bathrooms, we added white marble floors and wainscoting. We created storage throughout the home with custom-cabinets, new closets and built-ins, such as bookcases, desks and shelving.
White Sands Design/Build furnished the entire cottage mostly with commissioned pieces, including a custom dining table and upholstered chairs. We updated light fixtures and added brass hardware throughout, to create a vintage, bo-ho vibe.
The best thing about this cottage is the charming backyard accessory dwelling unit (ADU), designed in the same style as the larger structure. In order to keep the ADU it was necessary to renovate less than 50% of the main home, which took some serious strategy, otherwise the non-conforming ADU would need to be torn out. We renovated the bathroom with white walls and pine flooring, transforming it into a get-away that will grow with the girls.

Architectrure by TMS Architects
Rob Karosis Photography
Пример оригинального дизайна: парадная гостиная комната в морском стиле с белыми стенами, светлым паркетным полом, стандартным камином, фасадом камина из камня и ковром на полу без телевизора
Пример оригинального дизайна: парадная гостиная комната в морском стиле с белыми стенами, светлым паркетным полом, стандартным камином, фасадом камина из камня и ковром на полу без телевизора

Photo: Rachel Loewen © 2018 Houzz
Свежая идея для дизайна: открытая гостиная комната в морском стиле с белыми стенами, стандартным камином и фасадом камина из плитки - отличное фото интерьера
Свежая идея для дизайна: открытая гостиная комната в морском стиле с белыми стенами, стандартным камином и фасадом камина из плитки - отличное фото интерьера

Свежая идея для дизайна: изолированная гостиная комната среднего размера в морском стиле с белыми стенами, стандартным камином, фасадом камина из плитки, светлым паркетным полом и телевизором на стене - отличное фото интерьера

Пример оригинального дизайна: открытая гостиная комната в морском стиле с белыми стенами, светлым паркетным полом, стандартным камином, балками на потолке, сводчатым потолком и синими шторами
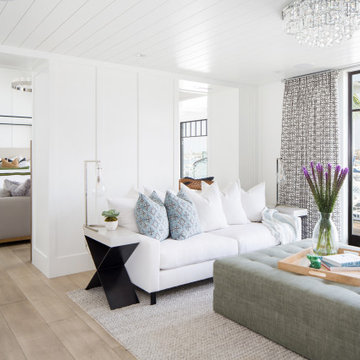
Master Sitting Room
Стильный дизайн: огромная изолированная гостиная комната в морском стиле с белыми стенами, светлым паркетным полом, стандартным камином, фасадом камина из плитки, телевизором на стене и бежевым полом - последний тренд
Стильный дизайн: огромная изолированная гостиная комната в морском стиле с белыми стенами, светлым паркетным полом, стандартным камином, фасадом камина из плитки, телевизором на стене и бежевым полом - последний тренд
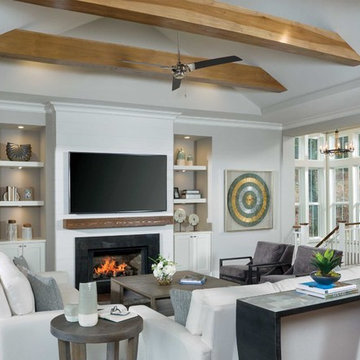
Large great room with floating beam detail. fireplace with rustic timber mantle and shiplap detail.
На фото: парадная, открытая гостиная комната в морском стиле с паркетным полом среднего тона, стандартным камином, фасадом камина из камня и телевизором на стене
На фото: парадная, открытая гостиная комната в морском стиле с паркетным полом среднего тона, стандартным камином, фасадом камина из камня и телевизором на стене

Cathedral ceilings with stained wood beams. Large windows and doors for lanai entry. Wood plank ceiling and arched doorways. Stone stacked fireplace and built in shelving. Lake front home designed by Bob Chatham Custom Home Design and built by Destin Custom Home Builders. Interior Design by Helene Forester and Bunny Hall of Lovelace Interiors. Photos by Tim Kramer Real Estate Photography of Destin, Florida.
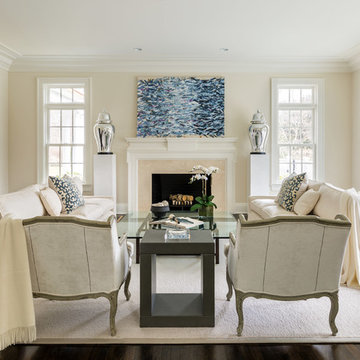
Пример оригинального дизайна: парадная, изолированная гостиная комната среднего размера в морском стиле с бежевыми стенами, темным паркетным полом, стандартным камином, коричневым полом и фасадом камина из камня без телевизора
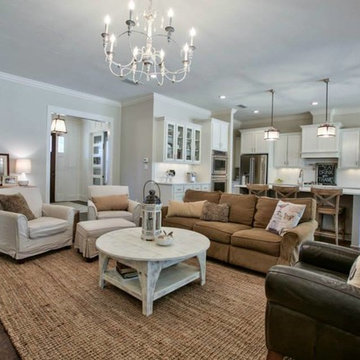
Источник вдохновения для домашнего уюта: большая открытая гостиная комната в морском стиле с белыми стенами, паркетным полом среднего тона, стандартным камином, фасадом камина из кирпича и телевизором на стене
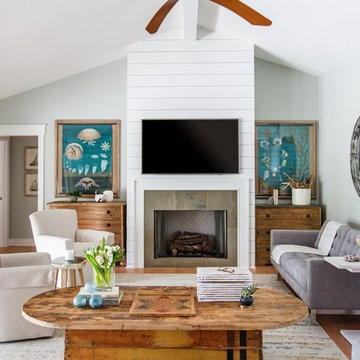
Jessie Preza
На фото: гостиная комната в морском стиле с серыми стенами, светлым паркетным полом, стандартным камином и телевизором на стене с
На фото: гостиная комната в морском стиле с серыми стенами, светлым паркетным полом, стандартным камином и телевизором на стене с

Jonathon Edwards Media
На фото: большая открытая гостиная комната:: освещение в морском стиле с коричневыми стенами, паркетным полом среднего тона, мультимедийным центром, стандартным камином и фасадом камина из камня
На фото: большая открытая гостиная комната:: освещение в морском стиле с коричневыми стенами, паркетным полом среднего тона, мультимедийным центром, стандартным камином и фасадом камина из камня
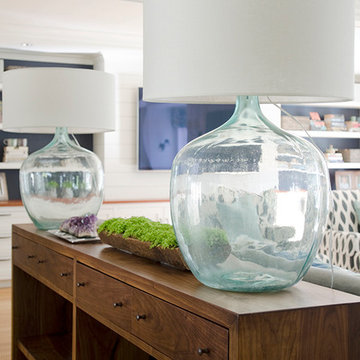
This New England home has the essence of a traditional home, yet offers a modern appeal. The home renovation and addition involved moving the kitchen to the addition, leaving the resulting space to become a formal dining and living area.
The extension over the garage created an expansive open space on the first floor. The large, cleverly designed space seamlessly integrates the kitchen, a family room, and an eating area.
A substantial center island made of soapstone slabs has ample space to accommodate prepping for dinner on one side, and the kids doing their homework on the other. The pull-out drawers at the end contain extra refrigerator and freezer space. Additionally, the glass backsplash tile offers a refreshing luminescence to the area. A custom designed informal dining table fills the space adjacent to the center island.
Paint colors in keeping with the overall color scheme were given to the children. Their resulting artwork sits above the family computers. Chalkboard paint covers the wall opposite the kitchen area creating a drawing wall for the kids. Around the corner from this, a reclaimed door from the grandmother's home hangs in the opening to the pantry. Details such as these provide a sense of family and history to the central hub of the home.
Builder: Anderson Contracting Service
Interior Designer: Kristina Crestin
Photographer: Jamie Salomon
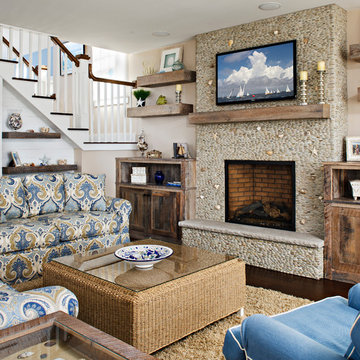
All furniture and accessories were bought at Serenity Design. If you are interested in purchasing anything you see in our photographs please contact us at the store 609-494-5162. Many of the items can be shipped throughout the country. Photographs by John Martinelli
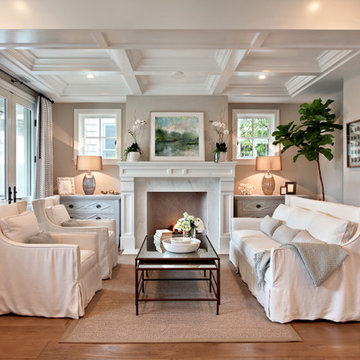
Architect: Brandon Architects Inc.
Contractor/Interior Designer: Patterson Construction, Newport Beach, CA.
Photos by: Jeri Keogel
Идея дизайна: гостиная комната среднего размера:: освещение в морском стиле с бежевыми стенами и стандартным камином без телевизора
Идея дизайна: гостиная комната среднего размера:: освещение в морском стиле с бежевыми стенами и стандартным камином без телевизора
Гостиная в морском стиле с стандартным камином – фото дизайна интерьера
1

